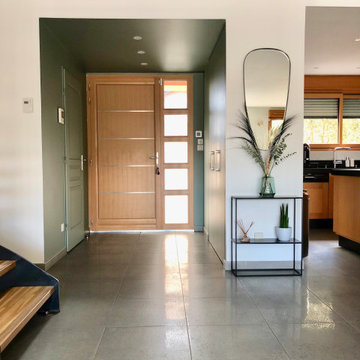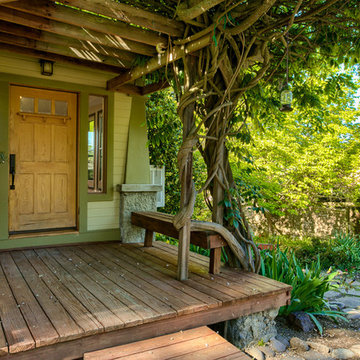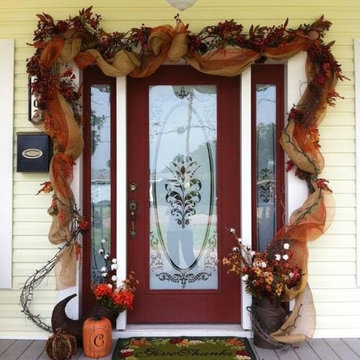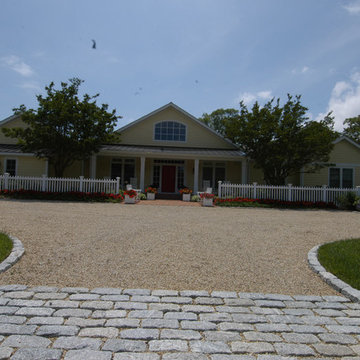玄関 (淡色木目調のドア、赤いドア、緑の壁、黄色い壁) の写真
絞り込み:
資材コスト
並び替え:今日の人気順
写真 1〜20 枚目(全 195 枚)
1/5
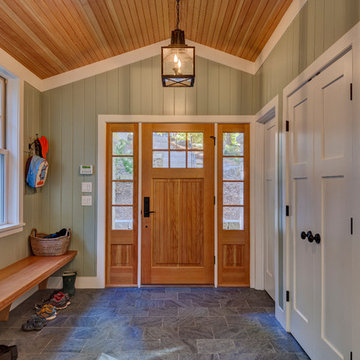
Greg Hubbard Photography
バーリントンにある中くらいなトラディショナルスタイルのおしゃれなマッドルーム (緑の壁、スレートの床、淡色木目調のドア) の写真
バーリントンにある中くらいなトラディショナルスタイルのおしゃれなマッドルーム (緑の壁、スレートの床、淡色木目調のドア) の写真
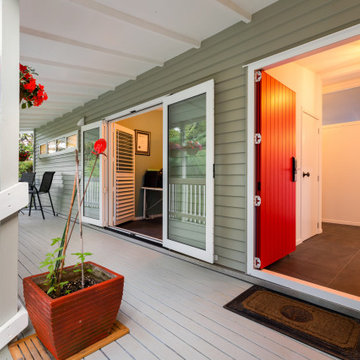
Colourful flower pots compliment the stunning red entry door, to welcome you to this fully renovated home.
オークランドにあるお手頃価格の中くらいなモダンスタイルのおしゃれな玄関ドア (緑の壁、塗装フローリング、赤いドア、グレーの床) の写真
オークランドにあるお手頃価格の中くらいなモダンスタイルのおしゃれな玄関ドア (緑の壁、塗装フローリング、赤いドア、グレーの床) の写真

Luxurious modern take on a traditional white Italian villa. An entry with a silver domed ceiling, painted moldings in patterns on the walls and mosaic marble flooring create a luxe foyer. Into the formal living room, cool polished Crema Marfil marble tiles contrast with honed carved limestone fireplaces throughout the home, including the outdoor loggia. Ceilings are coffered with white painted
crown moldings and beams, or planked, and the dining room has a mirrored ceiling. Bathrooms are white marble tiles and counters, with dark rich wood stains or white painted. The hallway leading into the master bedroom is designed with barrel vaulted ceilings and arched paneled wood stained doors. The master bath and vestibule floor is covered with a carpet of patterned mosaic marbles, and the interior doors to the large walk in master closets are made with leaded glass to let in the light. The master bedroom has dark walnut planked flooring, and a white painted fireplace surround with a white marble hearth.
The kitchen features white marbles and white ceramic tile backsplash, white painted cabinetry and a dark stained island with carved molding legs. Next to the kitchen, the bar in the family room has terra cotta colored marble on the backsplash and counter over dark walnut cabinets. Wrought iron staircase leading to the more modern media/family room upstairs.
Project Location: North Ranch, Westlake, California. Remodel designed by Maraya Interior Design. From their beautiful resort town of Ojai, they serve clients in Montecito, Hope Ranch, Malibu, Westlake and Calabasas, across the tri-county areas of Santa Barbara, Ventura and Los Angeles, south to Hidden Hills- north through Solvang and more.
Custom designed barrel vault hallway from entry foyer with warm white wood treatment, custom display and storage cabinetry under stairs. Custom wide plank flooring and walls in a pale warm buttercup yellow. Green slate floors. White stairwell with wide plank pine floors.
Stan Tenpenny, construction,
Dina Pielaet, photo
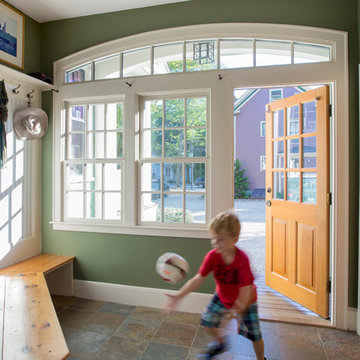
“A home should reflect the people who live in it,” says Mat Cummings of Cummings Architects. In this case, the home in question is the one where he and his family live, and it reflects their warm and creative personalities perfectly.
From unique windows and circular rooms with hand-painted ceiling murals to distinctive indoor balcony spaces and a stunning outdoor entertaining space that manages to feel simultaneously grand and intimate, this is a home full of special details and delightful surprises. The design marries casual sophistication with smart functionality resulting in a home that is perfectly suited to everyday living and entertaining.
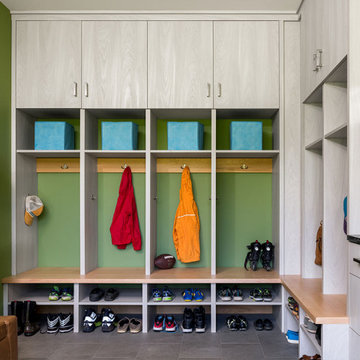
This modern farmhouse sits at an elevation of 1,180 feet and feels like its floating in the clouds. An open floor plan and large oversized island make for great entertaining. Other features include custom barn doors and island front, soapstone counters, walk-in pantry and Tulukivi soapstone masonry fireplace with pizza oven.
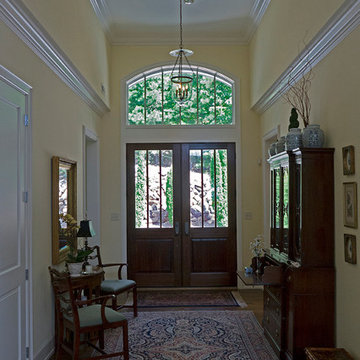
The entrance hall. An arched transom rises above dark wood double front doors. Photo by Allen Weiss
ローリーにある広いトラディショナルスタイルのおしゃれな玄関ロビー (黄色い壁、濃色無垢フローリング、淡色木目調のドア) の写真
ローリーにある広いトラディショナルスタイルのおしゃれな玄関ロビー (黄色い壁、濃色無垢フローリング、淡色木目調のドア) の写真
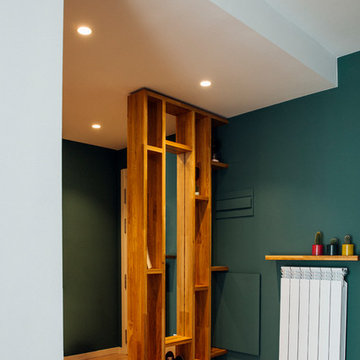
他の地域にある広い北欧スタイルのおしゃれな玄関ラウンジ (緑の壁、淡色無垢フローリング、淡色木目調のドア、茶色い床) の写真

Douglas Fir
© Carolina Timberworks
シャーロットにある高級な中くらいなラスティックスタイルのおしゃれな玄関ドア (緑の壁、スレートの床、淡色木目調のドア) の写真
シャーロットにある高級な中くらいなラスティックスタイルのおしゃれな玄関ドア (緑の壁、スレートの床、淡色木目調のドア) の写真
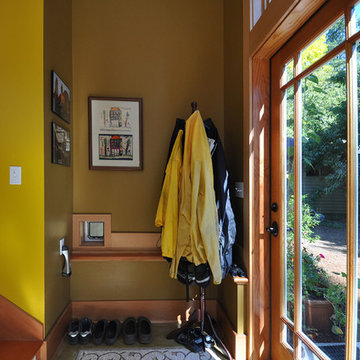
Architect: Grouparchitect.
General Contractor: S2 Builders.
Photography: Grouparchitect.
シアトルにあるお手頃価格の小さなトラディショナルスタイルのおしゃれな玄関ラウンジ (緑の壁、コンクリートの床、淡色木目調のドア) の写真
シアトルにあるお手頃価格の小さなトラディショナルスタイルのおしゃれな玄関ラウンジ (緑の壁、コンクリートの床、淡色木目調のドア) の写真
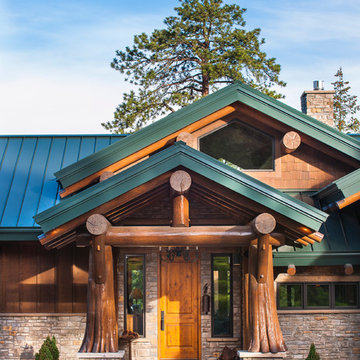
Heidi Long, Longviews Studios, Inc.
デンバーにある高級な広いラスティックスタイルのおしゃれな玄関ドア (黄色い壁、コンクリートの床、淡色木目調のドア) の写真
デンバーにある高級な広いラスティックスタイルのおしゃれな玄関ドア (黄色い壁、コンクリートの床、淡色木目調のドア) の写真
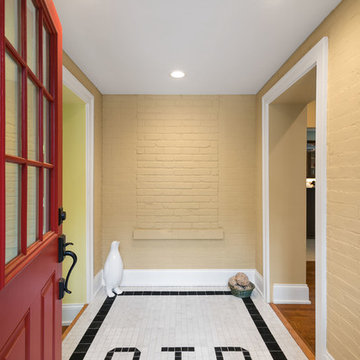
Jeffrey Jakucyk: Photographer
シンシナティにある中くらいなエクレクティックスタイルのおしゃれな玄関ロビー (黄色い壁、磁器タイルの床、赤いドア) の写真
シンシナティにある中くらいなエクレクティックスタイルのおしゃれな玄関ロビー (黄色い壁、磁器タイルの床、赤いドア) の写真
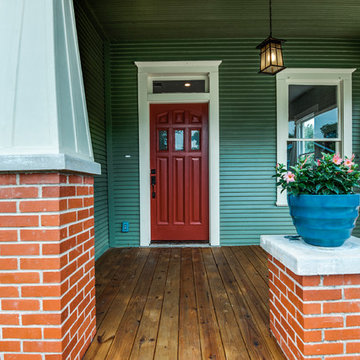
Shoot2Sell
オースティンにある高級な中くらいなトラディショナルスタイルのおしゃれな玄関ドア (緑の壁、無垢フローリング、赤いドア) の写真
オースティンにある高級な中くらいなトラディショナルスタイルのおしゃれな玄関ドア (緑の壁、無垢フローリング、赤いドア) の写真
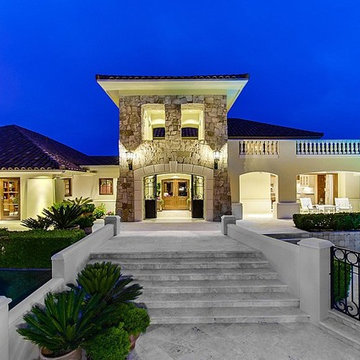
Front Entry tower
サンディエゴにあるラグジュアリーな巨大な地中海スタイルのおしゃれな玄関ラウンジ (黄色い壁、淡色木目調のドア) の写真
サンディエゴにあるラグジュアリーな巨大な地中海スタイルのおしゃれな玄関ラウンジ (黄色い壁、淡色木目調のドア) の写真
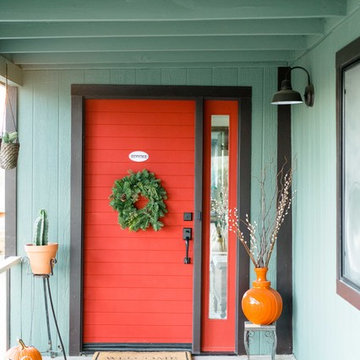
Photo by Sean Ryan Pierce
New Front Door painted Morocco Red by Behr. House painted Green Smoke by Farrow & Ball
他の地域にある広いエクレクティックスタイルのおしゃれな玄関ドア (赤いドア、緑の壁、コンクリートの床、グレーの床) の写真
他の地域にある広いエクレクティックスタイルのおしゃれな玄関ドア (赤いドア、緑の壁、コンクリートの床、グレーの床) の写真
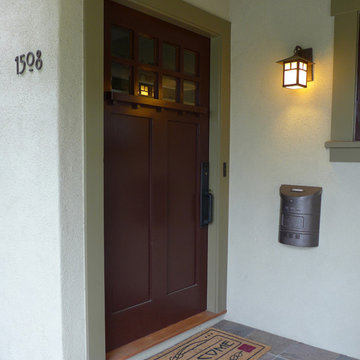
Front porch, Color Consultation by colorific, photo by colorific
サンタバーバラにある低価格の小さなトラディショナルスタイルのおしゃれな玄関ドア (緑の壁、スレートの床、赤いドア) の写真
サンタバーバラにある低価格の小さなトラディショナルスタイルのおしゃれな玄関ドア (緑の壁、スレートの床、赤いドア) の写真
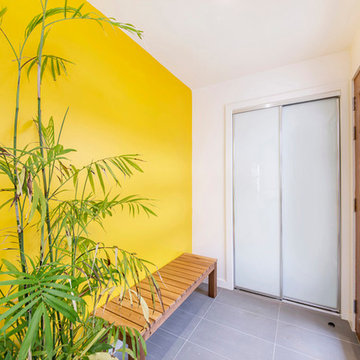
Lachlan Johnstone
キャンベラにある低価格の小さなコンテンポラリースタイルのおしゃれなマッドルーム (黄色い壁、セラミックタイルの床、淡色木目調のドア) の写真
キャンベラにある低価格の小さなコンテンポラリースタイルのおしゃれなマッドルーム (黄色い壁、セラミックタイルの床、淡色木目調のドア) の写真
玄関 (淡色木目調のドア、赤いドア、緑の壁、黄色い壁) の写真
1
