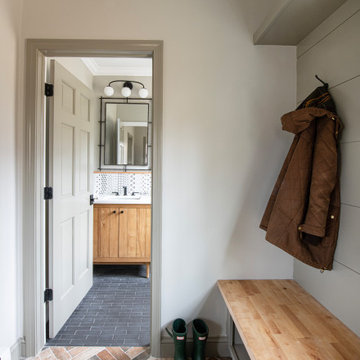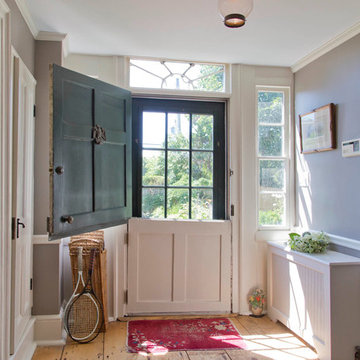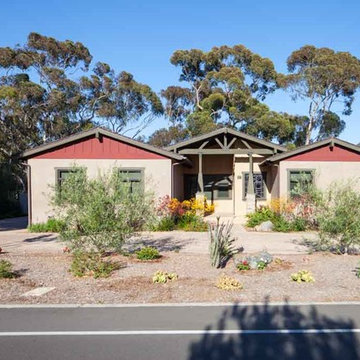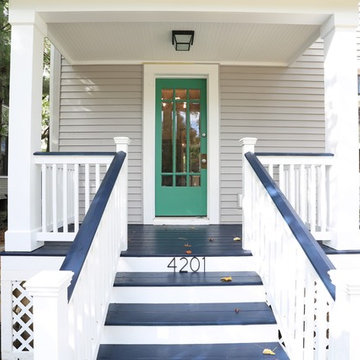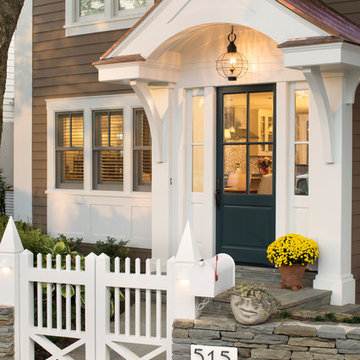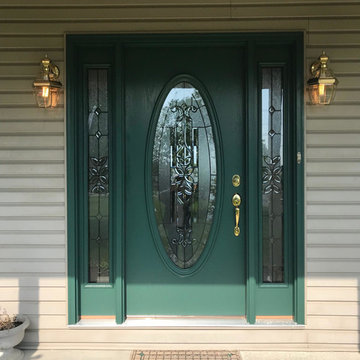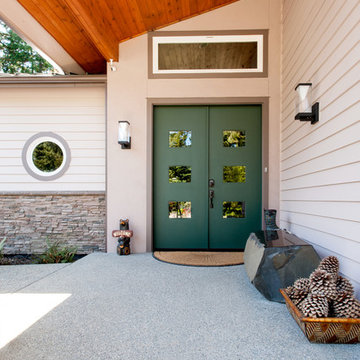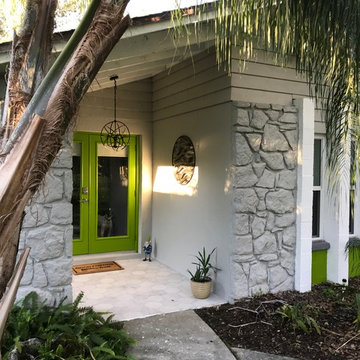玄関 (緑のドア、ベージュの壁、グレーの壁) の写真
絞り込み:
資材コスト
並び替え:今日の人気順
写真 61〜80 枚目(全 263 枚)
1/4
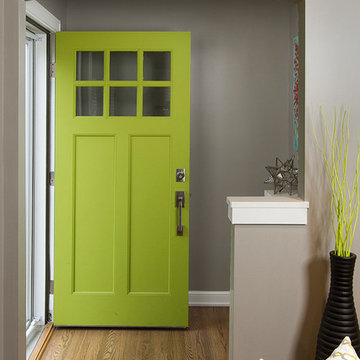
Building Design, Plans, and Interior Finishes by: Fluidesign Studio I Builder: Anchor Builders I Photographer: sethbennphoto.com
ミネアポリスにある小さなトランジショナルスタイルのおしゃれな玄関ドア (グレーの壁、無垢フローリング、緑のドア) の写真
ミネアポリスにある小さなトランジショナルスタイルのおしゃれな玄関ドア (グレーの壁、無垢フローリング、緑のドア) の写真
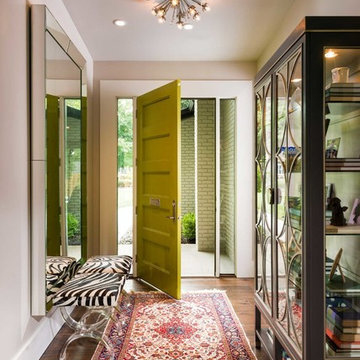
Objective: The clients childhood memories of a home previously stayed in as a young girl played a vital
role in the decision to totally transform a part of history into a modern retreat for this couple.
Solution: Demo of every room began. One brick wall and center support wall stayed while everything
else was demolished. We rearranged each room to create the perfect home for the soon to
be retired couple. The clients love being outside which is the reasoning for all of large window and
sliding doors which lead to the pool and manicured grounds.
A new master suite was created, new guest room with ensuite bath, laundry room, small family
room, oversized living room, dining room, kitchen, dish pantry, and powder bath were all totally
reimagined to give this family everything they wanted. Furnishings brought from the previous home,
revived heirlooms, and new pieces all combined to create this modern, yet warm inviting home.
In the powder bath a classic pedestal sink, marble mosaic floors, and simple baseboards were the
perfect pairing for this dramatic wallpaper. After construction, a vintage art piece was revived from
storage to become the perfect juxtaposed piece to complete the powder bath.
The kitchen is a chef’s dream with clean lined cabinets, white quartz countertops and plenty of seating
for casual eating.
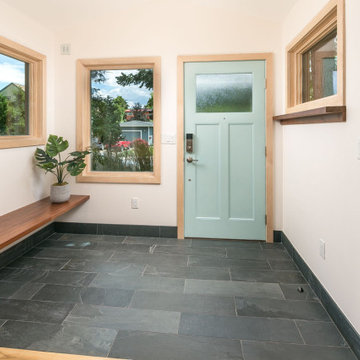
Mudroom with Slate floor, Cherry butcher block bench, and Therma Tru wood grain fiberglass door.
デンバーにあるお手頃価格の小さなコンテンポラリースタイルのおしゃれな玄関ドア (ベージュの壁、スレートの床、緑のドア、黒い床) の写真
デンバーにあるお手頃価格の小さなコンテンポラリースタイルのおしゃれな玄関ドア (ベージュの壁、スレートの床、緑のドア、黒い床) の写真
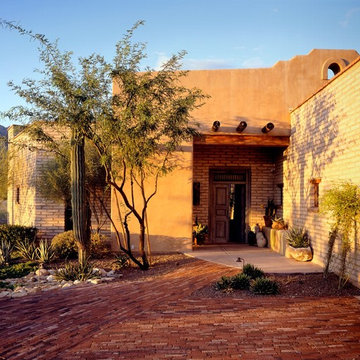
Sixteen inch thick adobe walls with rough sawn wood beams and peeled log vigas, hand troweled stucco, rusted steel garage doors and tumbled brick driveway. Beyond the veil of the rustic, imported front doors from India lies breathtaking views of Sabino and Bear Canyons.
Photo by Ray Douglas
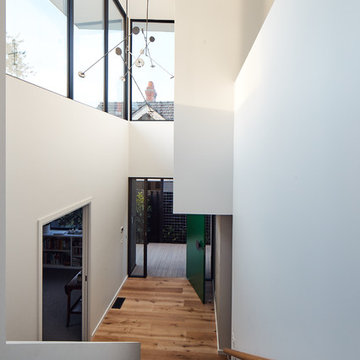
A double-height entry space houses a beautiful pendant lamp and captures light.
Photo by Peter Bennetts
メルボルンにあるお手頃価格の中くらいなコンテンポラリースタイルのおしゃれな玄関ロビー (グレーの壁、淡色無垢フローリング、緑のドア) の写真
メルボルンにあるお手頃価格の中くらいなコンテンポラリースタイルのおしゃれな玄関ロビー (グレーの壁、淡色無垢フローリング、緑のドア) の写真
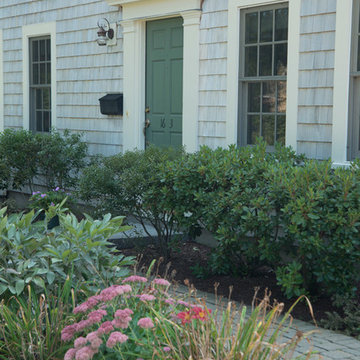
The Abraham Knowlton House (c. 1725) was nearly demolished to make room for the expansion of a nearby commercial building. Thankfully, this historic home was saved from that fate after surviving a long, drawn out battle. When we began the project, the building was in a lamentable state of disrepair due to long-term neglect. Before we could begin on the restoration and renovation of the house proper, we needed to raise the entire structure in order to repair and fortify the foundation. The design project was substantial, involving the transformation of this historic house into beautiful and yet highly functional condominiums. The final design brought this home back to its original, stately appearance while giving it a new lease on life as a home for multiple families.
Winner, 2003 Mary P. Conley Award for historic home restoration and preservation
Photo Credit: Cynthia August
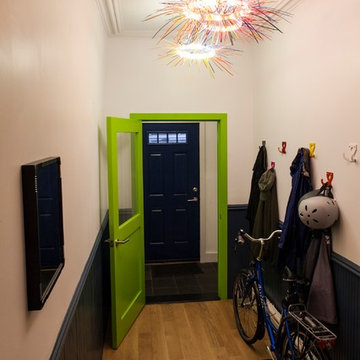
ニューヨークにある高級な中くらいなミッドセンチュリースタイルのおしゃれな玄関ロビー (ベージュの壁、淡色無垢フローリング、緑のドア、茶色い床) の写真
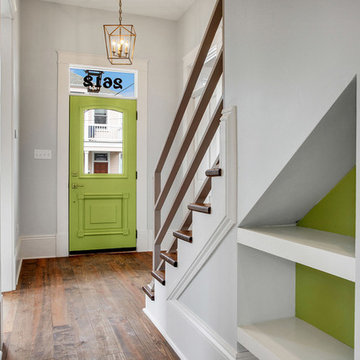
Bertel Consulting (contractor)
ニューオリンズにある中くらいなトラディショナルスタイルのおしゃれな玄関ホール (グレーの壁、無垢フローリング、緑のドア) の写真
ニューオリンズにある中くらいなトラディショナルスタイルのおしゃれな玄関ホール (グレーの壁、無垢フローリング、緑のドア) の写真
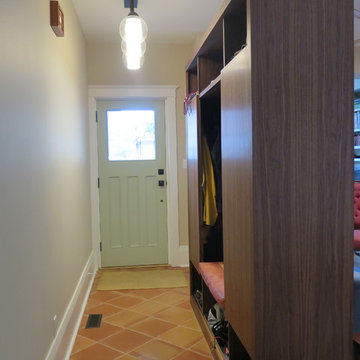
Taking down walls and creating division with custom millwork. Providing a closet with dual purpose.
トロントにあるお手頃価格の小さなトランジショナルスタイルのおしゃれな玄関ドア (ベージュの壁、セラミックタイルの床、緑のドア、オレンジの床) の写真
トロントにあるお手頃価格の小さなトランジショナルスタイルのおしゃれな玄関ドア (ベージュの壁、セラミックタイルの床、緑のドア、オレンジの床) の写真
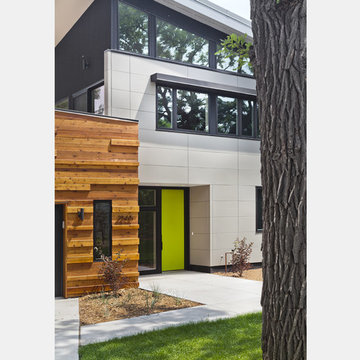
Gilbertson Photography
ミネアポリスにある中くらいなコンテンポラリースタイルのおしゃれな玄関ドア (グレーの壁、コンクリートの床、緑のドア) の写真
ミネアポリスにある中くらいなコンテンポラリースタイルのおしゃれな玄関ドア (グレーの壁、コンクリートの床、緑のドア) の写真
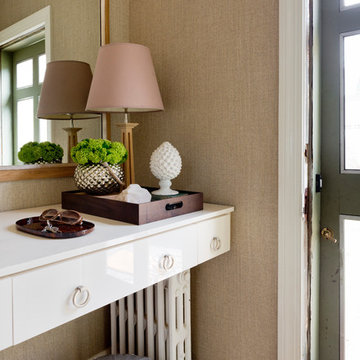
Caroline Kopp transformed a small, beat up space and cleverly overcame the obstacle of an an awkward radiator that did not allow room for furniture, in this charming entryway for a client in Irvington, NY. A custom floating cream lacquer console perfectly fills the space and draws the eye away from the radiator. The beautiful custom mirror enlarges the small entry while the backdrop of grasscloth walls bring texture and interest to this elegant vignette. Tasteful accessories and a functional catchall tray complete the look.
Rikki Snyder
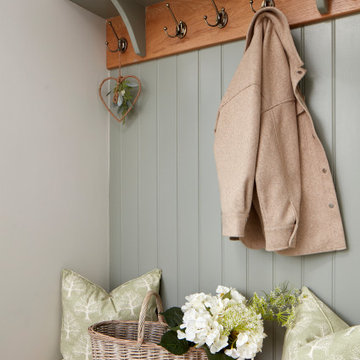
Our clients were in much need of a new porch for extra storage of shoes and coats and well as a uplift for the exterior of thier home. We stripped the house back to bare brick, redesigned the layouts for a new porch, driveway so it felt inviting & homely. They wanted to inject some fun and energy into the house, which we did with a mix of contemporary and Mid-Century print tiles with tongue and grove bespoke panelling & shelving, bringing it to life with calm classic pastal greens and beige.
玄関 (緑のドア、ベージュの壁、グレーの壁) の写真
4
