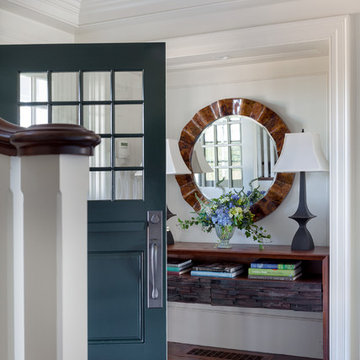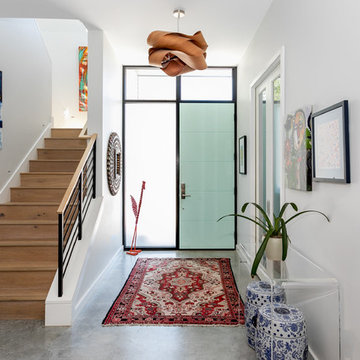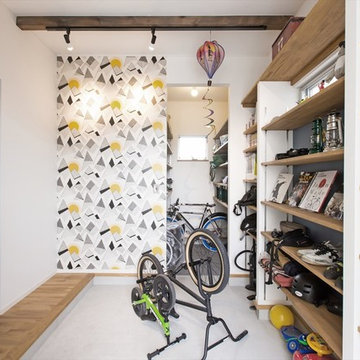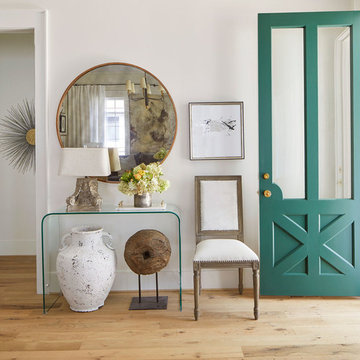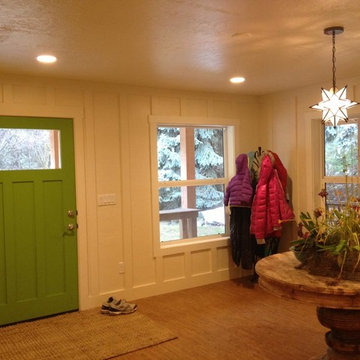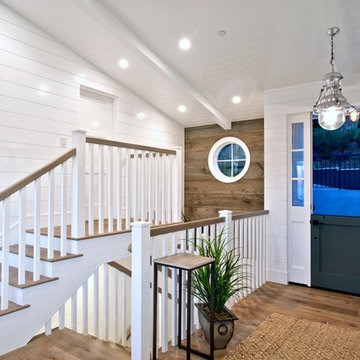玄関 (緑のドア、白い壁) の写真
絞り込み:
資材コスト
並び替え:今日の人気順
写真 1〜20 枚目(全 86 枚)
1/5
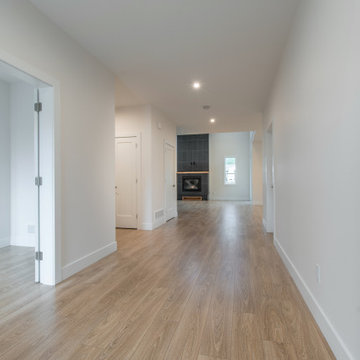
wide entry way with view focused on the 19' tall tiled fireplace.
バンクーバーにあるトランジショナルスタイルのおしゃれな玄関ロビー (白い壁、ラミネートの床、緑のドア、黄色い床) の写真
バンクーバーにあるトランジショナルスタイルのおしゃれな玄関ロビー (白い壁、ラミネートの床、緑のドア、黄色い床) の写真
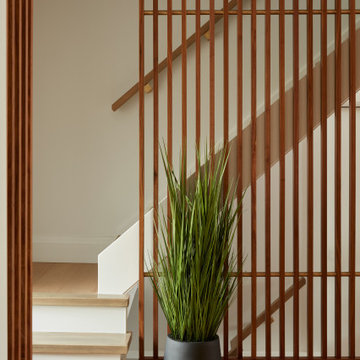
This slatted accent wall, elegantly supported by brass rods, sets a grand stage for a warm welcome. The perfectly spaced slats invite natural light to dance playfully through the space.
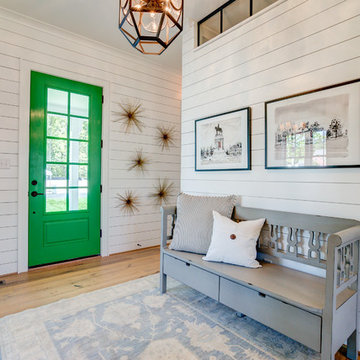
There is a lot to look at in the Potomac, and the foyer is a great way to start. Rustic floors combined with shiplap walls and a transom window looking through to the mudroom give this space a dramatic feel!
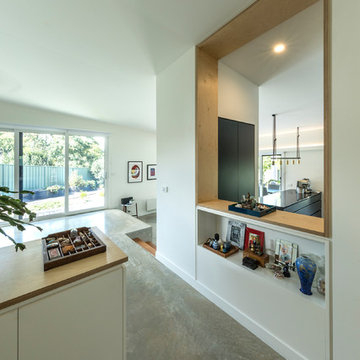
Ben Wrigley
キャンベラにあるお手頃価格の小さなコンテンポラリースタイルのおしゃれな玄関ロビー (白い壁、コンクリートの床、緑のドア、グレーの床) の写真
キャンベラにあるお手頃価格の小さなコンテンポラリースタイルのおしゃれな玄関ロビー (白い壁、コンクリートの床、緑のドア、グレーの床) の写真
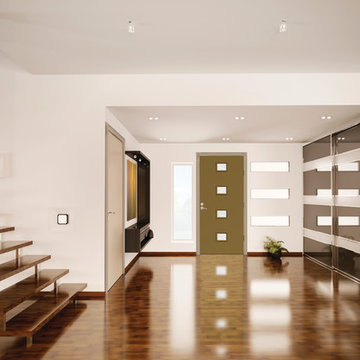
Therma-Tru Pulse Echo 4-lite smooth fiberglass door painted Relic Bronze (SW6132). Door includes Chord privacy and textured glass which features a vertical flowing pattern.
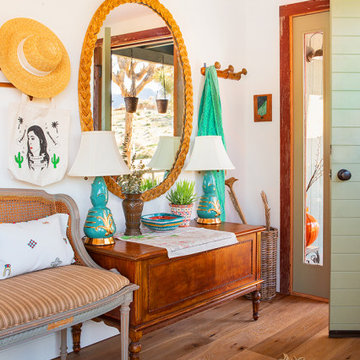
The entry to Quail's End has a vintage blanket chest used as a hallway catch-all, French Wall hooks, and a vintage French settee. The large wicker mirror came from Palm Beach, and the Navajo Rug works well with the style mix. Reclaimed barn wood was used throughout the house as door casings, to soften the plain mid-century door frames.
Photo by Bret Gum for Flea Market Decor Magazine
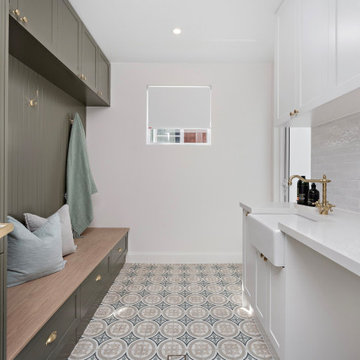
Step into the refined allure of a Hampton-style mudroom, where classic sophistication harmonizes with functional elegance. The beautiful detailed floor tiles and subway wall tiles create a visually captivating foundation, setting the tone for a stylish entry point. A white sink stands as a pristine focal point, seamlessly integrated into the design. On one side, olive-hued mudroom joinery adds a touch of warmth and character, providing both storage and aesthetic appeal. Meanwhile, the other side features white shaker-style joinery, offering a clean and timeless look. This Hampton mudroom effortlessly combines intricate details, a thoughtful mix of colors, and functional design, resulting in a welcoming space that exudes both charm and practicality.
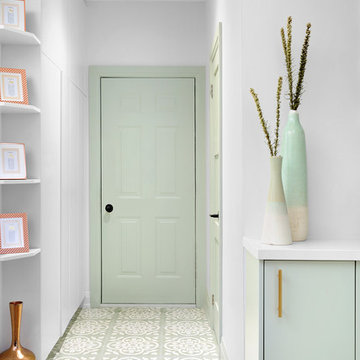
Design: Michelle Berwick
Photos: Larry Arnal
The entryway that started it all. The tile floor we fell in love with that was our jumping off point for the design. I loved working with you on this project; this home is so beautiful and each room fits perfectly. When working with a designer have the whole home in mind when working towards new designs. Color pallets are a great way to find the thread that brings it all together. I'd like to thank the homeowners of #ProjectEverson, they were amazing to work with and their townhouse is stunning and functional.
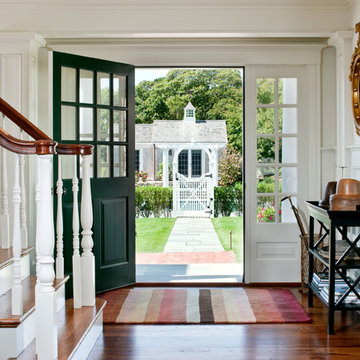
This foyer entryway leads to an arbor gate that opens onto a fabulous pool, patio and pool house. Greg Premru Photography
ボストンにあるラグジュアリーな中くらいなビーチスタイルのおしゃれな玄関ロビー (白い壁、無垢フローリング、緑のドア) の写真
ボストンにあるラグジュアリーな中くらいなビーチスタイルのおしゃれな玄関ロビー (白い壁、無垢フローリング、緑のドア) の写真
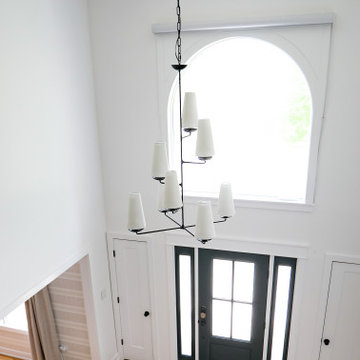
シカゴにある高級な中くらいなトランジショナルスタイルのおしゃれな玄関ロビー (白い壁、淡色無垢フローリング、緑のドア、茶色い床、三角天井) の写真

Santa Fe inspired oasis with ~17,000 sq ft still to garden, expand or develop. WOW! A wonderful home for the buyer who wants something beautiful and different. Stop by ** Friday, July 9th, 4-6 pm ** for a tour @ 10755 E Asbury Ave. Just 25 minutes to downtown Denver and DIA. Small custom home lots a few blocks over just sold for 150-200K. Parcel split the back half, with an easement for the driveway. Huge opportunity here. Buyer to verify potential.
4 br 4 ba :: 3,538 sq ft :: $825,000
#SantaFe #DreamHome #Courtyard #FindYourZen #Aurora #ArtOfHomeTeam #eXpRealty
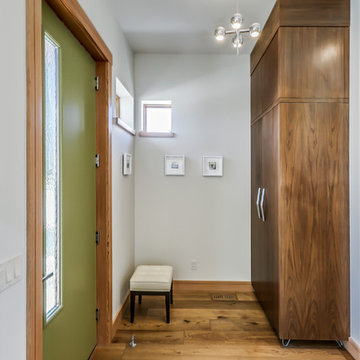
The built-in Walnut armoire has hair pin legs, chevron handles and a custom interior for maximum storage. Square corner windows and a slotted obscure glass in the green front door bring natural light into the entryway.
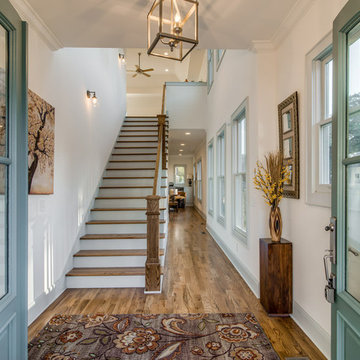
Soft blue-green trim adds a whimsical touch.
ナッシュビルにあるラスティックスタイルのおしゃれな玄関ロビー (白い壁、無垢フローリング、緑のドア) の写真
ナッシュビルにあるラスティックスタイルのおしゃれな玄関ロビー (白い壁、無垢フローリング、緑のドア) の写真
玄関 (緑のドア、白い壁) の写真
1
