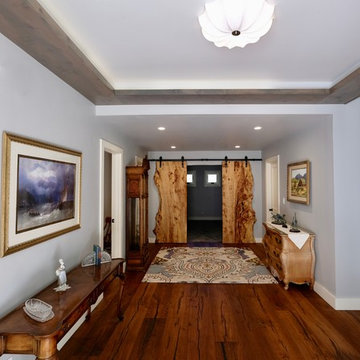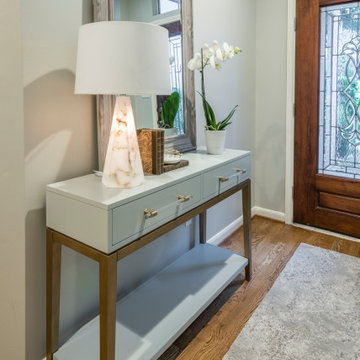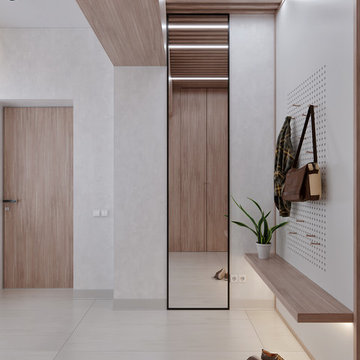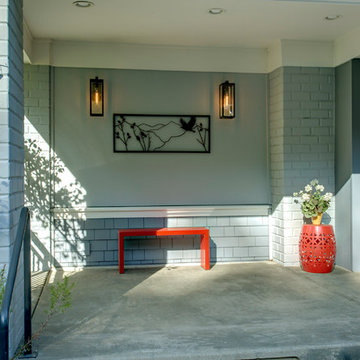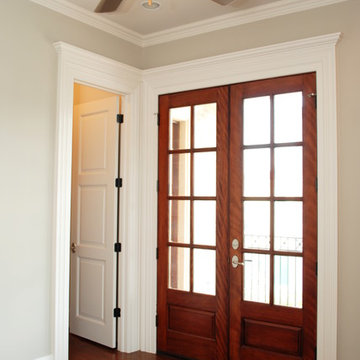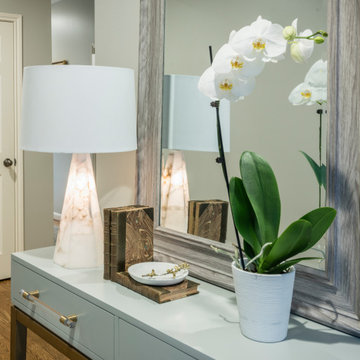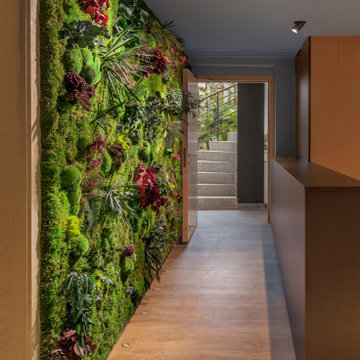玄関ラウンジ (緑のドア、木目調のドア、黄色いドア、グレーの壁) の写真
絞り込み:
資材コスト
並び替え:今日の人気順
写真 1〜20 枚目(全 25 枚)
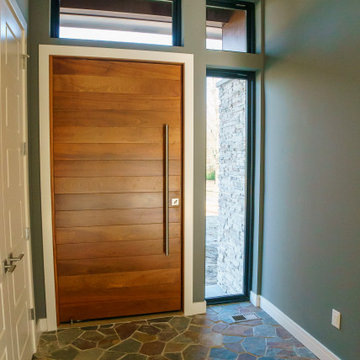
The large, wooden door in this custom mid-century modern inspired home is surrounded by custom stationary picture windows and features a stone flooring.
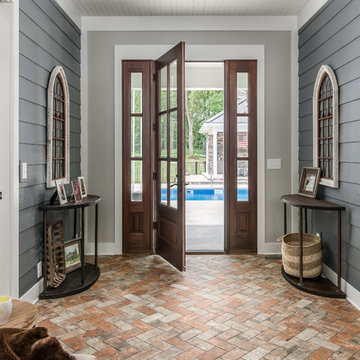
Sitting room that connects the master suite to the main house. This connector vestibule allows access to the pool and rear terrace.
Photography: Garett + Carrie Buell of Studiobuell/ studiobuell.com
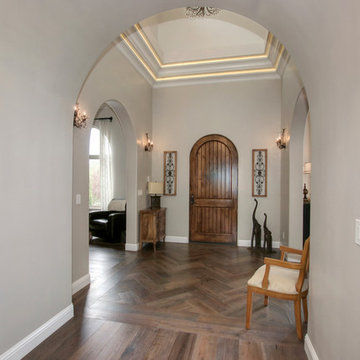
Photo by TopNotch360 of the entry featuring stepped molding detail, wood flooring, and arched solid wood door.
サクラメントにある高級な中くらいな地中海スタイルのおしゃれな玄関ラウンジ (グレーの壁、淡色無垢フローリング、木目調のドア、茶色い床) の写真
サクラメントにある高級な中くらいな地中海スタイルのおしゃれな玄関ラウンジ (グレーの壁、淡色無垢フローリング、木目調のドア、茶色い床) の写真
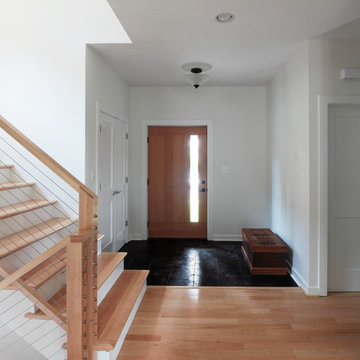
EnviroHomeDesign LLC
ワシントンD.C.にあるお手頃価格の中くらいなモダンスタイルのおしゃれな玄関ラウンジ (グレーの壁、磁器タイルの床、木目調のドア) の写真
ワシントンD.C.にあるお手頃価格の中くらいなモダンスタイルのおしゃれな玄関ラウンジ (グレーの壁、磁器タイルの床、木目調のドア) の写真
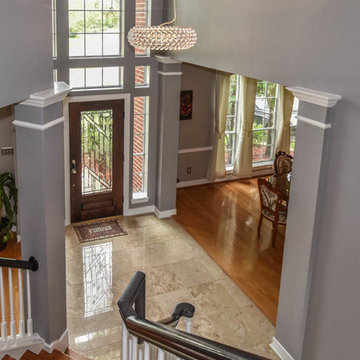
In this beautiful Houston remodel, we took on the exterior AND interior - with a new outdoor kitchen, patio cover and balcony outside and a Mid-Century Modern redesign on the inside:
"This project was really unique, not only in the extensive scope of it, but in the number of different elements needing to be coordinated with each other," says Outdoor Homescapes of Houston owner Wayne Franks. "Our entire team really rose to the challenge."
OUTSIDE
The new outdoor living space includes a 14 x 20-foot patio addition with an outdoor kitchen and balcony.
We also extended the roof over the patio between the house and the breezeway (the new section is 26 x 14 feet).
On the patio and balcony, we laid about 1,100-square foot of new hardscaping in the place of pea gravel. The new material is a gorgeous, honed-and-filled Nysa travertine tile in a Versailles pattern. We used the same tile for the new pool coping, too.
We also added French doors leading to the patio and balcony from a lower bedroom and upper game room, respectively:
The outdoor kitchen above features Southern Cream cobblestone facing and a Titanium granite countertop and raised bar.
The 8 x 12-foot, L-shaped kitchen island houses an RCS 27-inch grill, plus an RCS ice maker, lowered power burner, fridge and sink.
The outdoor ceiling is tongue-and-groove pine boards, done in the Minwax stain "Jacobean."
INSIDE
Inside, we repainted the entire house from top to bottom, including baseboards, doors, crown molding and cabinets. We also updated the lighting throughout.
"Their style before was really non-existent," says Lisha Maxey, senior designer with Outdoor Homescapes and owner of LGH Design Services in Houston.
"They did what most families do - got items when they needed them, worrying less about creating a unified style for the home."
Other than a new travertine tile floor the client had put in 6 months earlier, the space had never been updated. The drapery had been there for 15 years. And the living room had an enormous leather sectional couch that virtually filled the entire room.
In its place, we put all new, Mid-Century Modern furniture from World Market. The drapery fabric and chandelier came from High Fashion Home.
All the other new sconces and chandeliers throughout the house came from Pottery Barn and all décor accents from World Market.
The couple and their two teenaged sons got bedroom makeovers as well.
One of the sons, for instance, started with childish bunk beds and piles of books everywhere.
"We gave him a grown-up space he could enjoy well into his high school years," says Lisha.
The new bed is also from World Market.
We also updated the kitchen by removing all the old wallpaper and window blinds and adding new paint and knobs and pulls for the cabinets. (The family plans to update the backsplash later.)
The top handrail on the stairs got a coat of black paint, and we added a console table (from Kirkland's) in the downstairs hallway.
In the dining room, we painted the cabinet and mirror frames black and added new drapes, but kept the existing furniture and flooring.
"I'm just so pleased with how it turned out - especially Lisha's coordination of all the materials and finishes," says Wayne. "But as a full-service outdoor design team, this is what we do, and our all our great reviews are telling us we're doing it well."
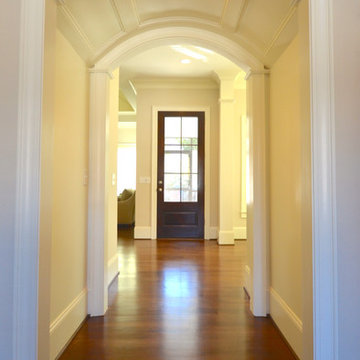
THIS WAS A PLAN DESIGN ONLY PROJECT. The Gregg Park is one of our favorite plans. At 3,165 heated square feet, the open living, soaring ceilings and a light airy feel of The Gregg Park makes this home formal when it needs to be, yet cozy and quaint for everyday living.
A chic European design with everything you could ask for in an upscale home.
Rooms on the first floor include the Two Story Foyer with landing staircase off of the arched doorway Foyer Vestibule, a Formal Dining Room, a Transitional Room off of the Foyer with a full bath, The Butler's Pantry can be seen from the Foyer, Laundry Room is tucked away near the garage door. The cathedral Great Room and Kitchen are off of the "Dog Trot" designed hallway that leads to the generous vaulted screened porch at the rear of the home, with an Informal Dining Room adjacent to the Kitchen and Great Room.
The Master Suite is privately nestled in the corner of the house, with easy access to the Kitchen and Great Room, yet hidden enough for privacy. The Master Bathroom is luxurious and contains all of the appointments that are expected in a fine home.
The second floor is equally positioned well for privacy and comfort with two bedroom suites with private and semi-private baths, and a large Bonus Room.
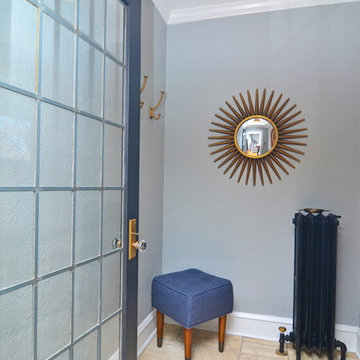
Hayley McCormick
ニューヨークにある小さなトランジショナルスタイルのおしゃれな玄関ラウンジ (グレーの壁、セラミックタイルの床、木目調のドア) の写真
ニューヨークにある小さなトランジショナルスタイルのおしゃれな玄関ラウンジ (グレーの壁、セラミックタイルの床、木目調のドア) の写真
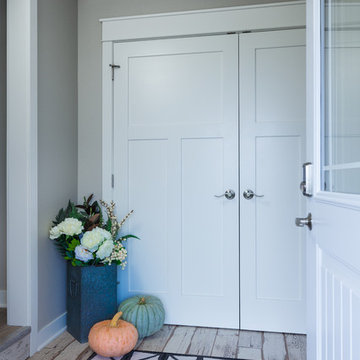
Photo Credit - Studio Three Beau
他の地域にあるお手頃価格の中くらいなカントリー風のおしゃれな玄関ラウンジ (グレーの壁、磁器タイルの床、黄色いドア、白い床) の写真
他の地域にあるお手頃価格の中くらいなカントリー風のおしゃれな玄関ラウンジ (グレーの壁、磁器タイルの床、黄色いドア、白い床) の写真
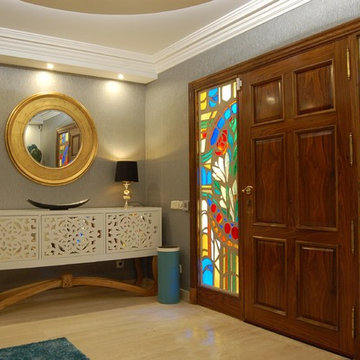
Francisco Silván
マドリードにある高級な中くらいなトラディショナルスタイルのおしゃれな玄関ラウンジ (グレーの壁、淡色無垢フローリング、木目調のドア) の写真
マドリードにある高級な中くらいなトラディショナルスタイルのおしゃれな玄関ラウンジ (グレーの壁、淡色無垢フローリング、木目調のドア) の写真
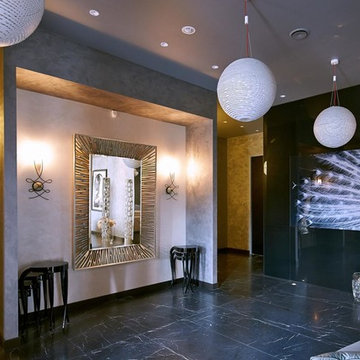
Дизайн Наталия Панина, фото Алексей Березкин
モスクワにあるラグジュアリーな中くらいなコンテンポラリースタイルのおしゃれな玄関ラウンジ (グレーの壁、大理石の床、木目調のドア、黒い床) の写真
モスクワにあるラグジュアリーな中くらいなコンテンポラリースタイルのおしゃれな玄関ラウンジ (グレーの壁、大理石の床、木目調のドア、黒い床) の写真
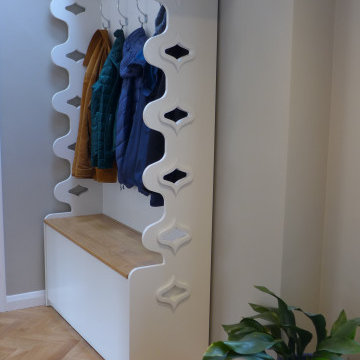
Bespoke shoe and coat storage in arts and crafts style
ウィルトシャーにあるお手頃価格の中くらいなコンテンポラリースタイルのおしゃれな玄関ラウンジ (グレーの壁、無垢フローリング、木目調のドア、ベージュの床、三角天井) の写真
ウィルトシャーにあるお手頃価格の中くらいなコンテンポラリースタイルのおしゃれな玄関ラウンジ (グレーの壁、無垢フローリング、木目調のドア、ベージュの床、三角天井) の写真
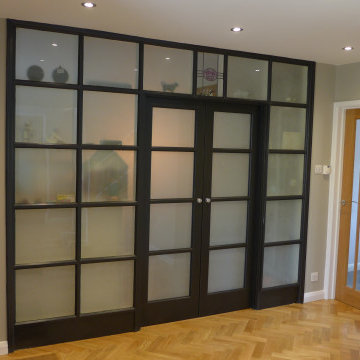
Hallway in box replacing carpet with oak parquet flooring. Arts and Crafts feel created by black joinery and pocket door to separate hall from dining room. Bespoke coat and shoe storage, and great lighting completed the scene.
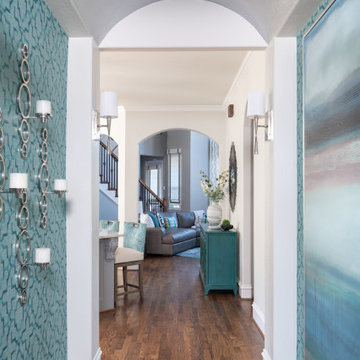
This transitional foyer features a colorful, abstract wool rug and teal geometric wallpaper. The beaded, polished nickel sconces and neutral, contemporary artwork draws the eye upward. An elegant, transitional open-sphere chandelier adds sophistication while remaining light and airy. Various teal and lavender accessories carry the color throughout this updated foyer.
玄関ラウンジ (緑のドア、木目調のドア、黄色いドア、グレーの壁) の写真
1
