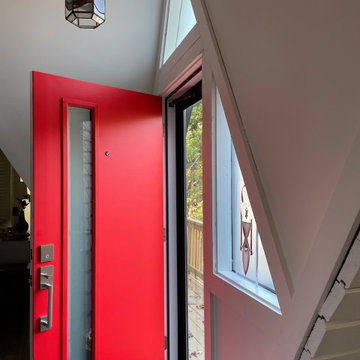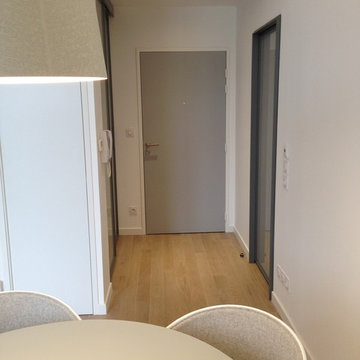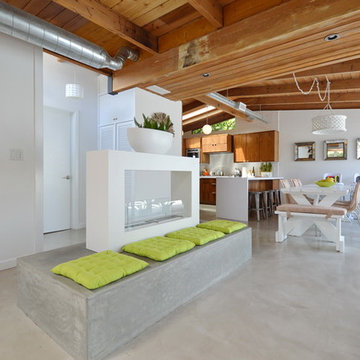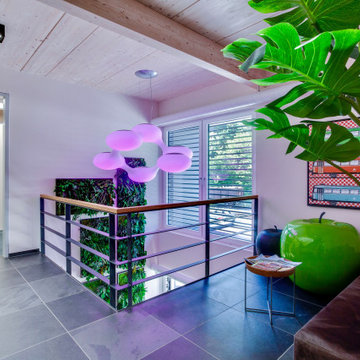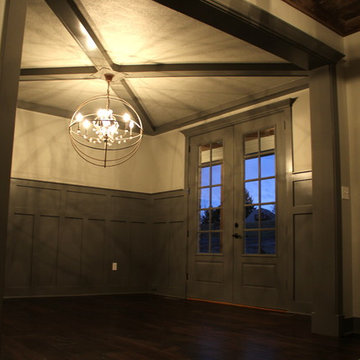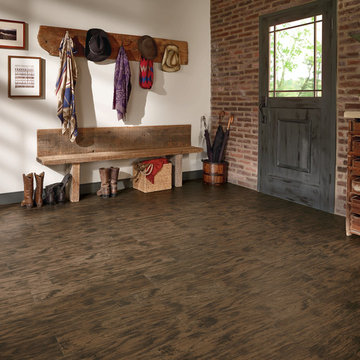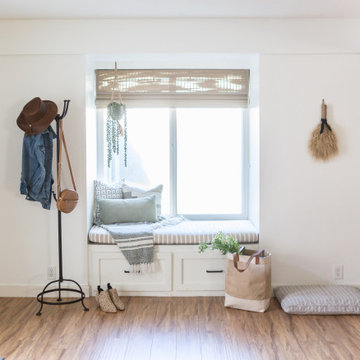玄関ロビー (グレーのドア、赤いドア、白い壁) の写真
絞り込み:
資材コスト
並び替え:今日の人気順
写真 1〜20 枚目(全 430 枚)
1/5

Red double doors leading into main entry.
Photographer: Rob Karosis
ニューヨークにある高級な広いカントリー風のおしゃれな玄関ロビー (白い壁、濃色無垢フローリング、赤いドア、茶色い床) の写真
ニューヨークにある高級な広いカントリー風のおしゃれな玄関ロビー (白い壁、濃色無垢フローリング、赤いドア、茶色い床) の写真
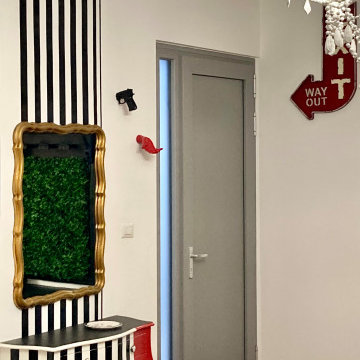
Un mobile vintage dipinto a mano, che lascia vedere le imperfezioni della pittura.
Le linee del mobile proseguono sulla parete, dietro l'antico specchio oro, caratterizzando lo spazio.
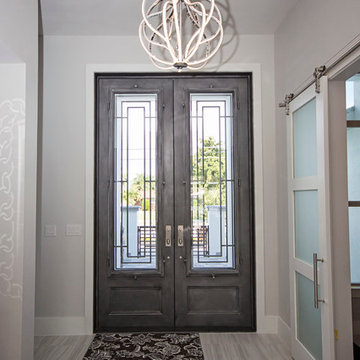
Gorgeous front entry way features iron rod doors and a beautiful and original chandelier!
マイアミにあるラグジュアリーな広いモダンスタイルのおしゃれな玄関ロビー (白い壁、大理石の床、グレーのドア) の写真
マイアミにあるラグジュアリーな広いモダンスタイルのおしゃれな玄関ロビー (白い壁、大理石の床、グレーのドア) の写真
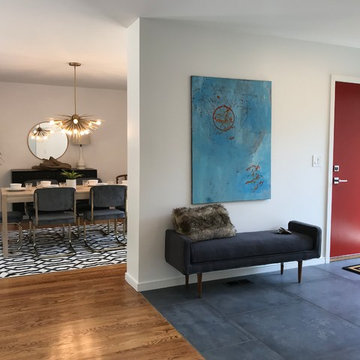
We replaced the original entry slate with new porcelain tiles that convey the original mid-century feel. Adding new floor to ceiling store-front windows allow the entry to be flooded with light creating an enviting Entry.
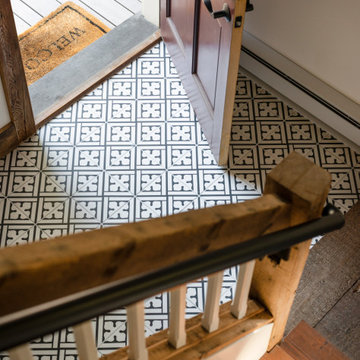
This project hits very close to home for us. Not your typical office space, we re-purposed a 19th century carriage barn into our office and workshop. With no heat, minimum electricity and few windows (most of which were broken), a priority for CEO and Designer Jason Hoffman was to create a space that honors its historic architecture, era and purpose but still offers elements of understated sophistication.
The building is nearly 140 years old, built before many of the trees towering around it had begun growing. It was originally built as a simple, Victorian carriage barn, used to store the family’s horse and buggy. Later, it housed 2,000 chickens when the Owners worked the property as their farm. Then, for many years, it was storage space. Today, it couples as a workshop for our carpentry team, building custom projects and storing equipment, as well as an office loft space ready to welcome clients, visitors and trade partners. We added a small addition onto the existing barn to offer a separate entry way for the office. New stairs and an entrance to the workshop provides for a small, yet inviting foyer space.
From the beginning, even is it’s dark state, Jason loved the ambiance of the old hay loft with its unfinished, darker toned timbers. He knew he wanted to find a way to refinish the space with a focus on those timbers, evident in the statement they make when walking up the stairs. On the exterior, the building received new siding, a new roof and even a new foundation which is a story for another post. Inside, we added skylights, larger windows and a French door, with a small balcony. Along with heat, electricity, WiFi and office furniture, we’re ready for visitors!
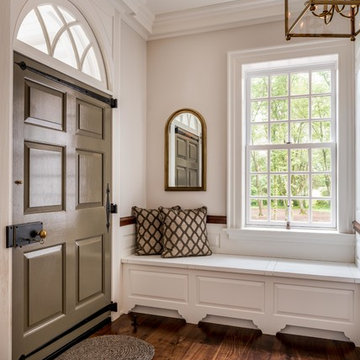
Angle Eye Photography
フィラデルフィアにあるトラディショナルスタイルのおしゃれな玄関ロビー (白い壁、無垢フローリング、グレーのドア) の写真
フィラデルフィアにあるトラディショナルスタイルのおしゃれな玄関ロビー (白い壁、無垢フローリング、グレーのドア) の写真

New custom house in the Tree Section of Manhattan Beach, California. Custom built and interior design by Titan&Co.
Modern Farmhouse
ロサンゼルスにある高級な巨大なカントリー風のおしゃれな玄関ロビー (白い壁、無垢フローリング、グレーのドア、茶色い床) の写真
ロサンゼルスにある高級な巨大なカントリー風のおしゃれな玄関ロビー (白い壁、無垢フローリング、グレーのドア、茶色い床) の写真
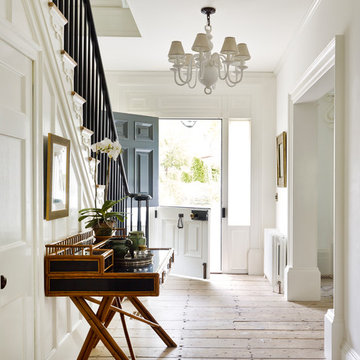
Entry Hall, Photo by Peter Murdock
ニューヨークにある中くらいなトラディショナルスタイルのおしゃれな玄関ロビー (白い壁、淡色無垢フローリング、グレーのドア、ベージュの床) の写真
ニューヨークにある中くらいなトラディショナルスタイルのおしゃれな玄関ロビー (白い壁、淡色無垢フローリング、グレーのドア、ベージュの床) の写真

The Clients contacted Cecil Baker + Partners to reconfigure and remodel the top floor of a prominent Philadelphia high-rise into an urban pied-a-terre. The forty-five story apartment building, overlooking Washington Square Park and its surrounding neighborhoods, provided a modern shell for this truly contemporary renovation. Originally configured as three penthouse units, the 8,700 sf interior, as well as 2,500 square feet of terrace space, was to become a single residence with sweeping views of the city in all directions.
The Client’s mission was to create a city home for collecting and displaying contemporary glass crafts. Their stated desire was to cast an urban home that was, in itself, a gallery. While they enjoy a very vital family life, this home was targeted to their urban activities - entertainment being a central element.
The living areas are designed to be open and to flow into each other, with pockets of secondary functions. At large social events, guests feel free to access all areas of the penthouse, including the master bedroom suite. A main gallery was created in order to house unique, travelling art shows.
Stemming from their desire to entertain, the penthouse was built around the need for elaborate food preparation. Cooking would be visible from several entertainment areas with a “show” kitchen, provided for their renowned chef. Secondary preparation and cleaning facilities were tucked away.
The architects crafted a distinctive residence that is framed around the gallery experience, while also incorporating softer residential moments. Cecil Baker + Partners embraced every element of the new penthouse design beyond those normally associated with an architect’s sphere, from all material selections, furniture selections, furniture design, and art placement.
Barry Halkin and Todd Mason Photography

Entry details preserved from this fabulous brass hardware to the wrap around stone of the fireplace...add plants (everything is better with plants), vintage furniture, and a flavor for art....voila!!!!
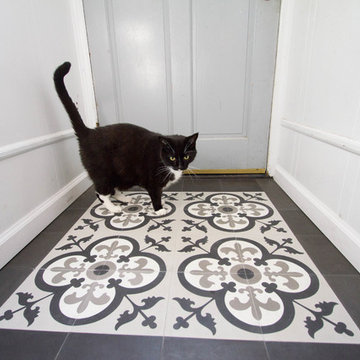
The front entrance of this home received some much needed new floor tile! Patterned black and white cement tiles are bordered by solid black cement tiles.
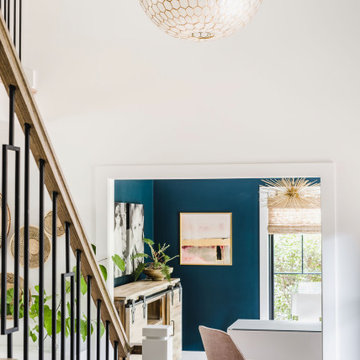
A capiz shell chandelier hangs in the double volume front entry hall. This fixture is a show stopper and creates visual interest in this space that is seen from the front door, living room and the upstairs walkway.
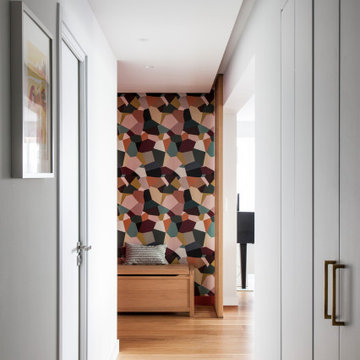
L'entrée de cette appartement était un peu "glaciale" (toute blanche avec des spots)... Et s'ouvrait directement sur le salon. Nous l'avons égayée d'un rouge acidulé, de jolies poignées dorées et d'un chêne chaleureux au niveau des bancs coffres et du claustra qui permet à présent de créer un SAS.
玄関ロビー (グレーのドア、赤いドア、白い壁) の写真
1
