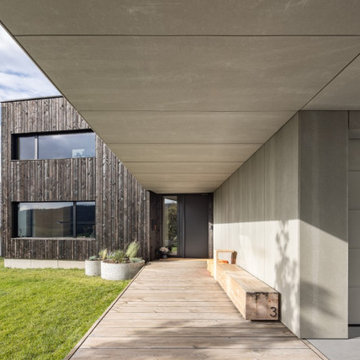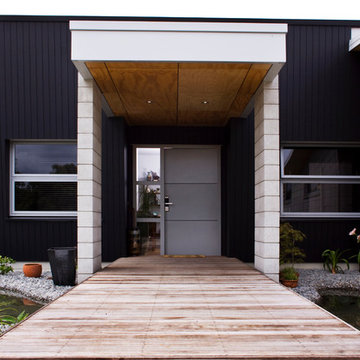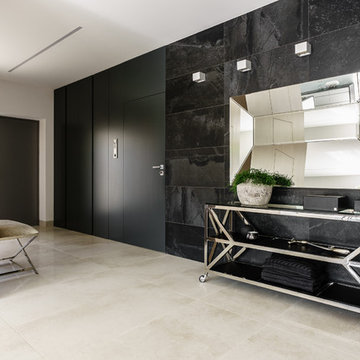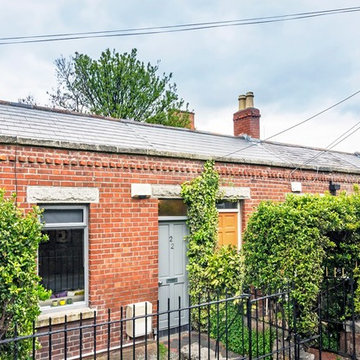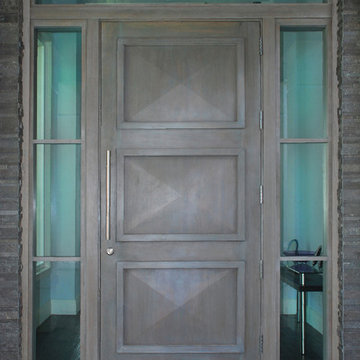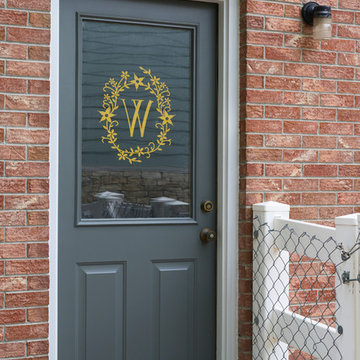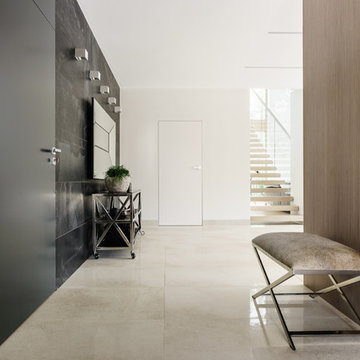玄関 (グレーのドア、紫のドア、黒い壁、赤い壁) の写真
絞り込み:
資材コスト
並び替え:今日の人気順
写真 1〜20 枚目(全 35 枚)
1/5
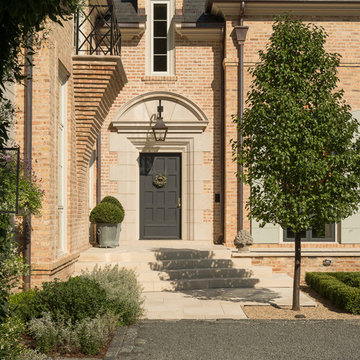
Reclaimed brick
Pursley Dixon Architecture
Craig Bergmann Landscape Design
シカゴにあるトラディショナルスタイルのおしゃれな玄関ドア (赤い壁、グレーのドア、ベージュの床) の写真
シカゴにあるトラディショナルスタイルのおしゃれな玄関ドア (赤い壁、グレーのドア、ベージュの床) の写真
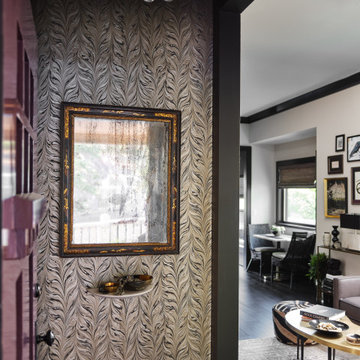
Entry
サンフランシスコにある高級な中くらいなトランジショナルスタイルのおしゃれな玄関ロビー (黒い壁、濃色無垢フローリング、紫のドア、黒い床) の写真
サンフランシスコにある高級な中くらいなトランジショナルスタイルのおしゃれな玄関ロビー (黒い壁、濃色無垢フローリング、紫のドア、黒い床) の写真
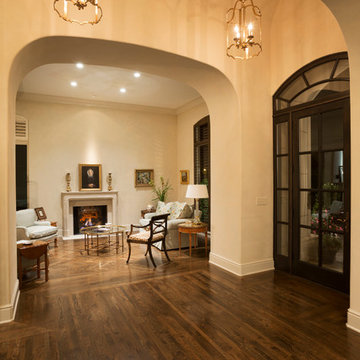
Home Design Firm: Tom Rauscher, Rauscher & Associates, Landscape Design: Yardscapes, Photography by James Kruger, LandMark Photography
ミネアポリスにある広いトラディショナルスタイルのおしゃれな玄関ロビー (黒い壁、濃色無垢フローリング、グレーのドア) の写真
ミネアポリスにある広いトラディショナルスタイルのおしゃれな玄関ロビー (黒い壁、濃色無垢フローリング、グレーのドア) の写真
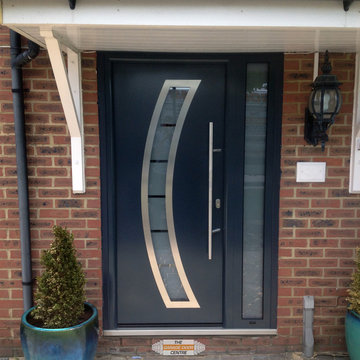
This Hormann ThermoPro style 900 entrance door has been installed on a typical home, creating a secure and stylish entrance. The door is finished in anthracite grey RAL 7016, and features a large curved frosted window. It has been installed with a side element to let in more light. The inside of these doors are finished in white as standard so they blend in with any interior.
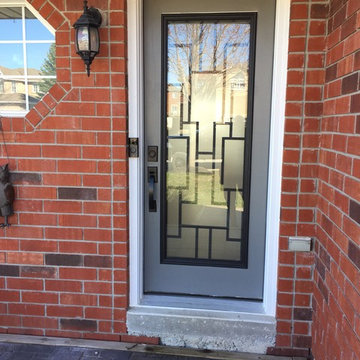
Wrought Iron Glass Door Insert Installation In Barrie, Ontario Using Our Malibu Model.
Decorative Glass Door Inserts
他の地域にあるお手頃価格の中くらいなトランジショナルスタイルのおしゃれな玄関ドア (赤い壁、コンクリートの床、グレーのドア、グレーの床) の写真
他の地域にあるお手頃価格の中くらいなトランジショナルスタイルのおしゃれな玄関ドア (赤い壁、コンクリートの床、グレーのドア、グレーの床) の写真
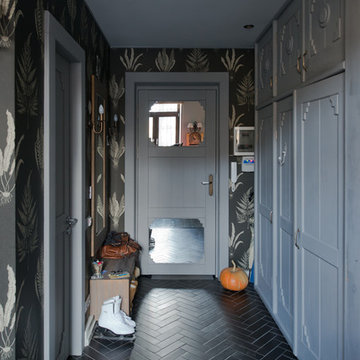
Архитектор Петр Попов-Серебряков (Арх. бюро DACHA-BURO)
Год реализации 2012
Фотограф Иванов Илья
モスクワにある低価格の小さなエクレクティックスタイルのおしゃれな玄関ドア (黒い壁、セラミックタイルの床、グレーのドア) の写真
モスクワにある低価格の小さなエクレクティックスタイルのおしゃれな玄関ドア (黒い壁、セラミックタイルの床、グレーのドア) の写真
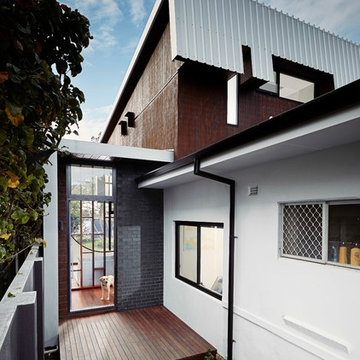
Luke Carter Wilton
パースにあるお手頃価格の中くらいなコンテンポラリースタイルのおしゃれな玄関ドア (黒い壁、濃色無垢フローリング、紫のドア、茶色い床、レンガ壁、白い天井) の写真
パースにあるお手頃価格の中くらいなコンテンポラリースタイルのおしゃれな玄関ドア (黒い壁、濃色無垢フローリング、紫のドア、茶色い床、レンガ壁、白い天井) の写真
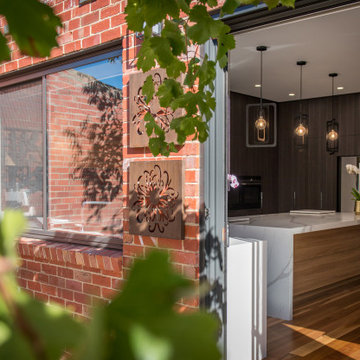
Photo by Van Der Post
高級な中くらいなエクレクティックスタイルのおしゃれな玄関ロビー (赤い壁、濃色無垢フローリング、グレーのドア、茶色い床) の写真
高級な中くらいなエクレクティックスタイルのおしゃれな玄関ロビー (赤い壁、濃色無垢フローリング、グレーのドア、茶色い床) の写真
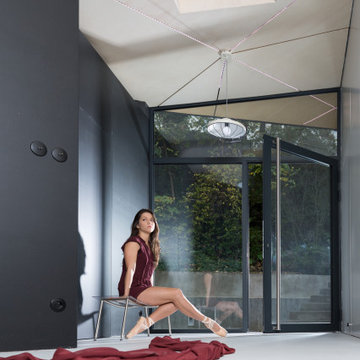
Maison contemporaine en ossature bois
リヨンにある高級な中くらいなコンテンポラリースタイルのおしゃれな玄関ロビー (黒い壁、コンクリートの床、グレーのドア、グレーの床) の写真
リヨンにある高級な中くらいなコンテンポラリースタイルのおしゃれな玄関ロビー (黒い壁、コンクリートの床、グレーのドア、グレーの床) の写真
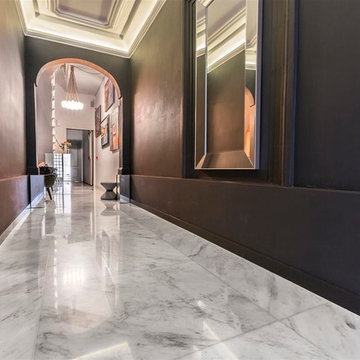
Calacatta Marble flooring was installed in sections of the hotel to further compliment the luxury feel of this restored building in the heart of Malta’s capital city.
Photograph by Fredrick Muscat.
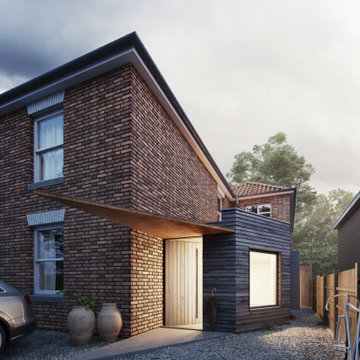
NEW ENTRANCE RECEPTION
Myrtle Cottage sits within the defined Old Netley, just outside Southampton, which to date has contained small dwellings with little overall development. This is rapidly changing due to the housing development towards the North East of Cranbury gardens. Green Lane itself to is a cul-de-sac so its very nature is a quiet neighborhood.
Studio B.a.d where commissioned to undertake a feasibility study and planning application to take a radical review of the ground entrance and reception area.
The design strategy has been to create a very simple and sympathetic addition to the existing house and context. Something that is of high quality and sits smaller in scale to the existing Victorian property.
The form, material and detailed composition of the extension is a response to the local vernacular and with an overriding view to keep this new piece much smaller in height. The new addition places great importance on the quality of space and light within the new spaces, allowing for much greater open plan space and natural daylight, to flood deep into the plan of the existing house. The proposal also seeks to open up existing parts of the plan, with an opportunity to view right through the house and into the rear garden. The concept has been conceived around social interaction, so that everyone within the family, regardless of the tasks, reading, writing, cooking or viewing, can in theory both view and communicate with one another regardless of where they are within the ground floor.
The new extension has been carefully positioned on the site to minimize disruption to access to the rear garden and impinging on the front driveway. Improved landscaping and planting between both the existing boundary fence and parking area, the proposed landscaping will also aid visual screening and improve residents amenity.
Materials have been selected to reference (but not replicate) those found locally and will be hard wearing but also textured, possessing a feeling of quality.
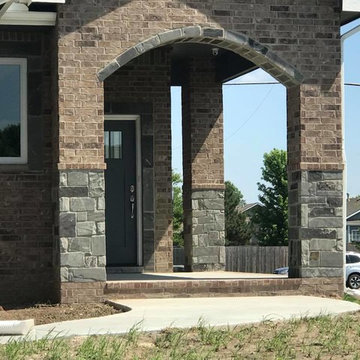
The Quarry Mill's Blackburn natural thin stone veneer creates a welcoming front entrance paired with brick on the pillars of this home. Blackburn’s assortment of grays brings a neutral tone to your natural stone veneer project. The rectangular shapes paired with squared edges and various sizes of the Blackburn stones make it perfect for creating random patterns in projects. The assortment of stone sizes also allows for a balanced look without a repeating pattern. Blackburn’s lighter tones add a natural look to any decor or architecture while the darker tones add some depth to any space.
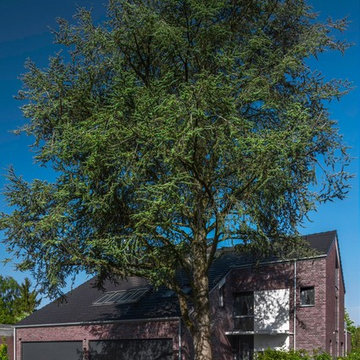
individuelles Mehrfamilienhaus mit 5 verschiedenen Wohneinheiten, alle mit Blick auf den angrenzenden Stadtsee. Hochwertige baukonstruktive Ausführung mit fertiger Innenausstattung. 7 bewegliche Parkgaragen auf Paletten.
玄関 (グレーのドア、紫のドア、黒い壁、赤い壁) の写真
1
