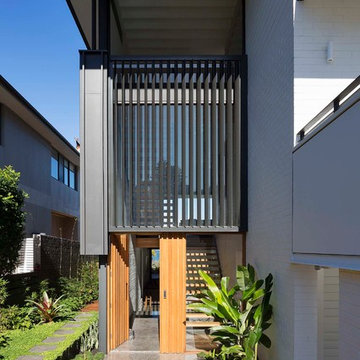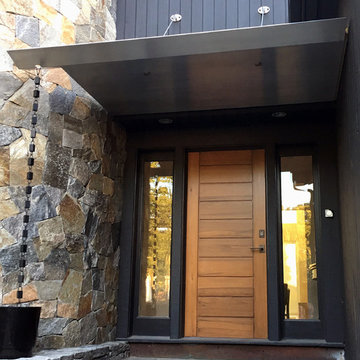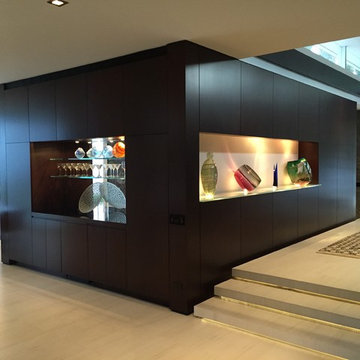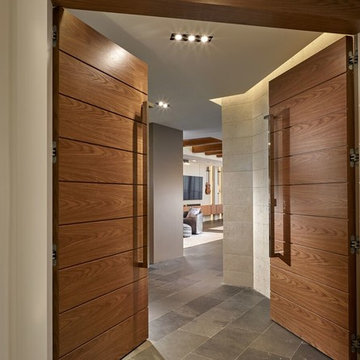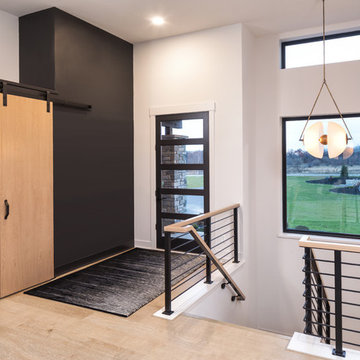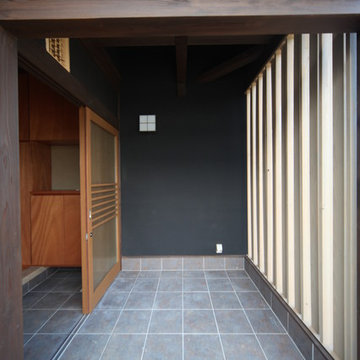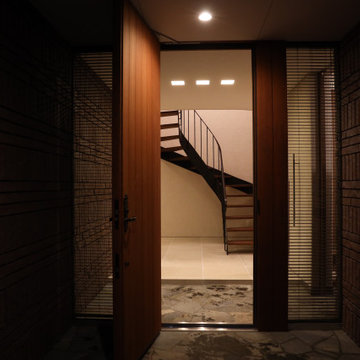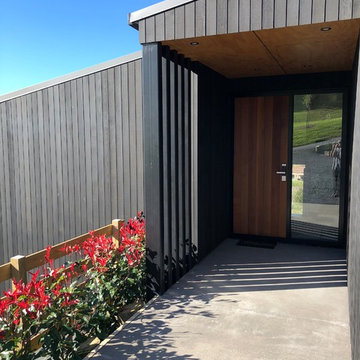玄関ドア (グレーのドア、木目調のドア、黒い壁) の写真
絞り込み:
資材コスト
並び替え:今日の人気順
写真 1〜20 枚目(全 56 枚)
1/5
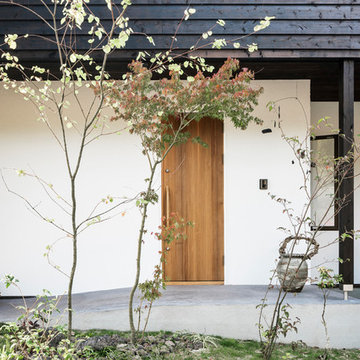
焼杉と漆喰に家
photo by : 株式会社 plus-b watanabe bonten
他の地域にあるモダンスタイルのおしゃれな玄関ドア (黒い壁、淡色無垢フローリング、木目調のドア) の写真
他の地域にあるモダンスタイルのおしゃれな玄関ドア (黒い壁、淡色無垢フローリング、木目調のドア) の写真

Photo: Lisa Petrole
サンフランシスコにあるラグジュアリーな巨大なコンテンポラリースタイルのおしゃれな玄関ドア (コンクリートの床、木目調のドア、グレーの床、黒い壁) の写真
サンフランシスコにあるラグジュアリーな巨大なコンテンポラリースタイルのおしゃれな玄関ドア (コンクリートの床、木目調のドア、グレーの床、黒い壁) の写真
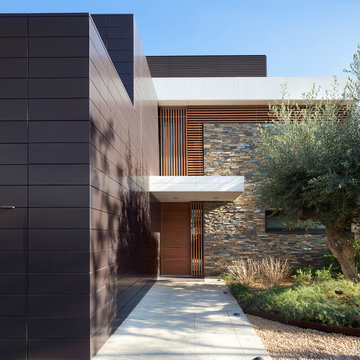
eos-af (estudi Orpinell Sanchez - Artesanía Fotográfica)
バルセロナにあるお手頃価格の中くらいなコンテンポラリースタイルのおしゃれな玄関ドア (木目調のドア、黒い壁、コンクリートの床) の写真
バルセロナにあるお手頃価格の中くらいなコンテンポラリースタイルのおしゃれな玄関ドア (木目調のドア、黒い壁、コンクリートの床) の写真
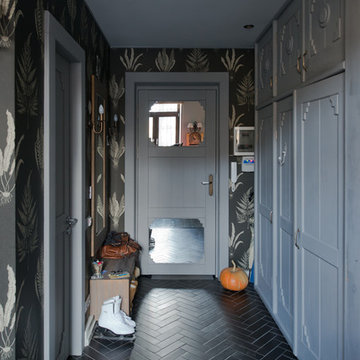
Архитектор Петр Попов-Серебряков (Арх. бюро DACHA-BURO)
Год реализации 2012
Фотограф Иванов Илья
モスクワにある低価格の小さなエクレクティックスタイルのおしゃれな玄関ドア (黒い壁、セラミックタイルの床、グレーのドア) の写真
モスクワにある低価格の小さなエクレクティックスタイルのおしゃれな玄関ドア (黒い壁、セラミックタイルの床、グレーのドア) の写真
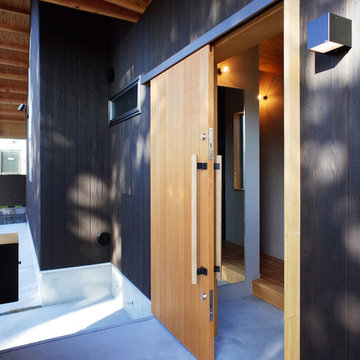
向かいの大きな木の木漏れ日が落ちる外壁。玄関内はグレートーンの落ち着いたインテリア。玄関内右手に1.3坪のシューズインクローゼット。
他の地域にある中くらいな北欧スタイルのおしゃれな玄関ドア (黒い壁、コンクリートの床、木目調のドア、グレーの床) の写真
他の地域にある中くらいな北欧スタイルのおしゃれな玄関ドア (黒い壁、コンクリートの床、木目調のドア、グレーの床) の写真
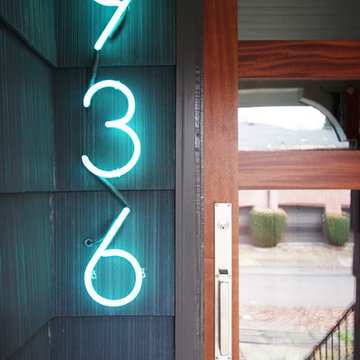
Photos by bright designlab.
ポートランドにある中くらいなモダンスタイルのおしゃれな玄関ドア (黒い壁、無垢フローリング、木目調のドア) の写真
ポートランドにある中くらいなモダンスタイルのおしゃれな玄関ドア (黒い壁、無垢フローリング、木目調のドア) の写真
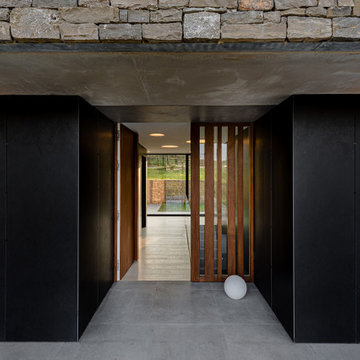
La vivienda está ubicada en el término municipal de Bareyo, en una zona eminentemente rural. El proyecto busca la máxima integración paisajística y medioambiental, debido a su localización y a las características de la arquitectura tradicional de la zona. A ello contribuye la decisión de desarrollar todo el programa en un único volumen rectangular, con su lado estrecho perpendicular a la pendiente del terreno, y de una única planta sobre rasante, la cual queda visualmente semienterrada, y abriendo los espacios a las orientaciones más favorables y protegiéndolos de las más duras.
Además, la materialidad elegida, una base de piedra sólida, los entrepaños cubiertos con paneles de gran formato de piedra negra, y la cubierta a dos aguas, con tejas de pizarra oscura, aportan tonalidades coherentes con el lugar, reflejándose de una manera actualizada.
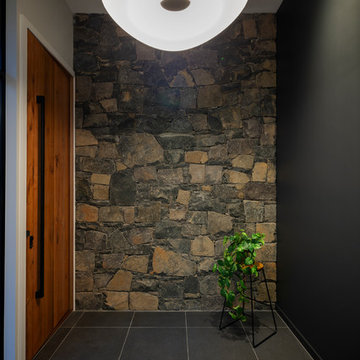
Large timber entry door with black handle, a stone masonry wall and black feature wall. Interior design and styling by Studio Black Interiors, Downer Residence, Canberra, Australia. Built by Homes by Howe. Photography by Hcreations.
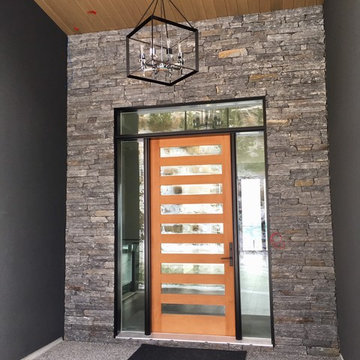
8' 8405, 9 lite fir door, with an aluminum clad frame for their front entry. This entry has 2 full clear sidelights and transom glass.
バンクーバーにあるモダンスタイルのおしゃれな玄関ドア (黒い壁、コンクリートの床、木目調のドア、グレーの床) の写真
バンクーバーにあるモダンスタイルのおしゃれな玄関ドア (黒い壁、コンクリートの床、木目調のドア、グレーの床) の写真
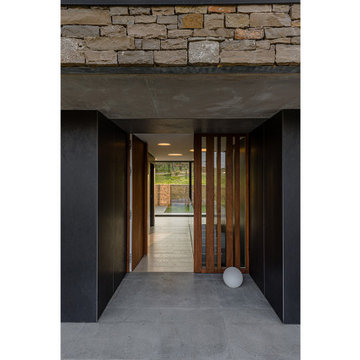
La vivienda está ubicada en el término municipal de Bareyo, en una zona eminentemente rural. El proyecto busca la máxima integración paisajística y medioambiental, debido a su localización y a las características de la arquitectura tradicional de la zona. A ello contribuye la decisión de desarrollar todo el programa en un único volumen rectangular, con su lado estrecho perpendicular a la pendiente del terreno, y de una única planta sobre rasante, la cual queda visualmente semienterrada, y abriendo los espacios a las orientaciones más favorables y protegiéndolos de las más duras.
Además, la materialidad elegida, una base de piedra sólida, los entrepaños cubiertos con paneles de gran formato de piedra negra, y la cubierta a dos aguas, con tejas de pizarra oscura, aportan tonalidades coherentes con el lugar, reflejándose de una manera actualizada.
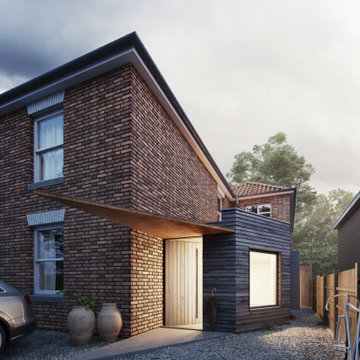
NEW ENTRANCE RECEPTION
Myrtle Cottage sits within the defined Old Netley, just outside Southampton, which to date has contained small dwellings with little overall development. This is rapidly changing due to the housing development towards the North East of Cranbury gardens. Green Lane itself to is a cul-de-sac so its very nature is a quiet neighborhood.
Studio B.a.d where commissioned to undertake a feasibility study and planning application to take a radical review of the ground entrance and reception area.
The design strategy has been to create a very simple and sympathetic addition to the existing house and context. Something that is of high quality and sits smaller in scale to the existing Victorian property.
The form, material and detailed composition of the extension is a response to the local vernacular and with an overriding view to keep this new piece much smaller in height. The new addition places great importance on the quality of space and light within the new spaces, allowing for much greater open plan space and natural daylight, to flood deep into the plan of the existing house. The proposal also seeks to open up existing parts of the plan, with an opportunity to view right through the house and into the rear garden. The concept has been conceived around social interaction, so that everyone within the family, regardless of the tasks, reading, writing, cooking or viewing, can in theory both view and communicate with one another regardless of where they are within the ground floor.
The new extension has been carefully positioned on the site to minimize disruption to access to the rear garden and impinging on the front driveway. Improved landscaping and planting between both the existing boundary fence and parking area, the proposed landscaping will also aid visual screening and improve residents amenity.
Materials have been selected to reference (but not replicate) those found locally and will be hard wearing but also textured, possessing a feeling of quality.
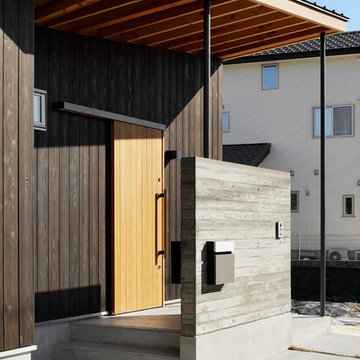
コンクリートばら板打ち放しの目隠し壁が玄関ファサードのアクセントになっています。ポストや表札、ドアホンが埋め込まれ機能壁ともなっています。深い軒を見上げると木地の色合いで迎えられます。
他の地域にある中くらいな北欧スタイルのおしゃれな玄関ドア (黒い壁、コンクリートの床、木目調のドア、グレーの床) の写真
他の地域にある中くらいな北欧スタイルのおしゃれな玄関ドア (黒い壁、コンクリートの床、木目調のドア、グレーの床) の写真
玄関ドア (グレーのドア、木目調のドア、黒い壁) の写真
1
