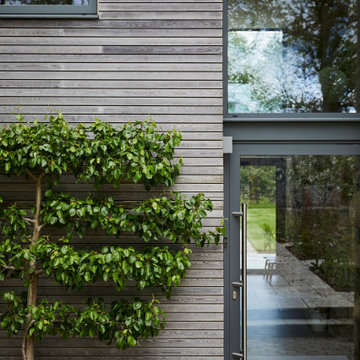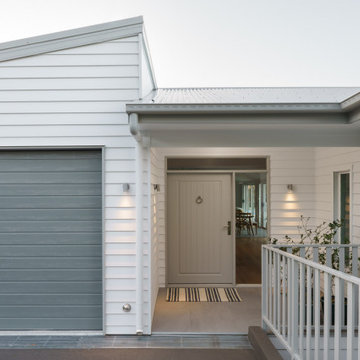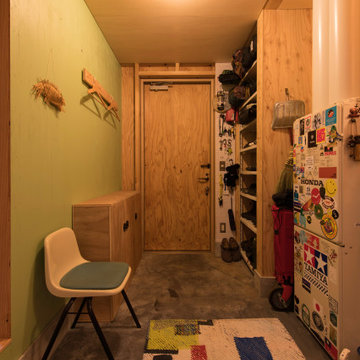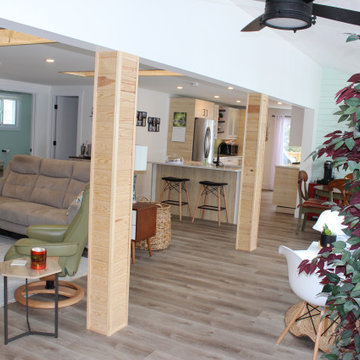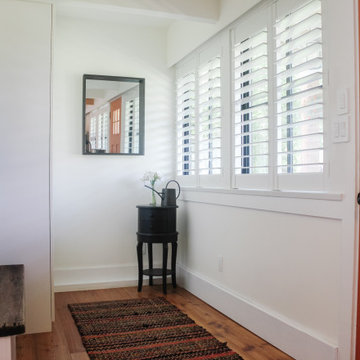玄関 (グレーのドア、緑のドア、オレンジのドア、板張り壁) の写真
絞り込み:
資材コスト
並び替え:今日の人気順
写真 1〜20 枚目(全 78 枚)
1/5

This Farmhouse style home was designed around the separate spaces and wraps or hugs around the courtyard, it’s inviting, comfortable and timeless. A welcoming entry and sliding doors suggest indoor/ outdoor living through all of the private and public main spaces including the Entry, Kitchen, living, and master bedroom. Another major design element for the interior of this home called the “galley” hallway, features high clerestory windows and creative entrances to two of the spaces. Custom Double Sliding Barn Doors to the office and an oversized entrance with sidelights and a transom window, frame the main entry and draws guests right through to the rear courtyard. The owner’s one-of-a-kind creative craft room and laundry room allow for open projects to rest without cramping a social event in the public spaces. Lastly, the HUGE but unassuming 2,200 sq ft garage provides two tiers and space for a full sized RV, off road vehicles and two daily drivers. This home is an amazing example of balance between on-site toy storage, several entertaining space options and private/quiet time and spaces alike.
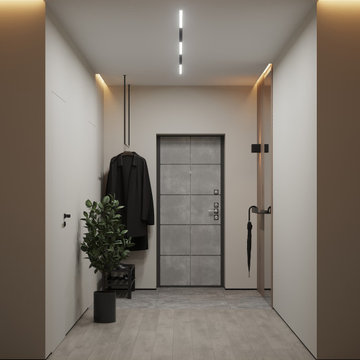
他の地域にあるお手頃価格の中くらいなコンテンポラリースタイルのおしゃれな玄関ドア (ベージュの壁、磁器タイルの床、グレーのドア、グレーの床、板張り壁) の写真

We are Dexign Matter, an award-winning studio sought after for crafting multi-layered interiors that we expertly curated to fulfill individual design needs.
Design Director Zoe Lee’s passion for customization is evident in this city residence where she melds the elevated experience of luxury hotels with a soft and inviting atmosphere that feels welcoming. Lee’s panache for artful contrasts pairs the richness of strong materials, such as oak and porcelain, with the sophistication of contemporary silhouettes. “The goal was to create a sense of indulgence and comfort, making every moment spent in the homea truly memorable one,” says Lee.
By enlivening a once-predominantly white colour scheme with muted hues and tactile textures, Lee was able to impart a characterful countenance that still feels comfortable. She relied on subtle details to ensure this is a residence infused with softness. “The carefully placed and concealed LED light strips throughout create a gentle and ambient illumination,” says Lee.
“They conjure a warm ambiance, while adding a touch of modernity.” Further finishes include a Shaker feature wall in the living room. It extends seamlessly to the room’s double-height ceiling, adding an element of continuity and establishing a connection with the primary ensuite’s wood panelling. “This integration of design elements creates a cohesive and visually appealing atmosphere,” Lee says.
The ensuite’s dramatically veined marble-look is carried from the walls to the countertop and even the cabinet doors. “This consistent finish serves as another unifying element, transforming the individual components into a
captivating feature wall. It adds an elegant touch to the overall aesthetic of the space.”
Pops of black hardware throughout channel that elegance and feel welcoming. Lee says, “The furnishings’ unique characteristics and visual appeal contribute to a sense of continuous luxury – it is now a home that is both bespoke and wonderfully beckoning.”

Santa Fe inspired oasis with ~17,000 sq ft still to garden, expand or develop. WOW! A wonderful home for the buyer who wants something beautiful and different. Stop by ** Friday, July 9th, 4-6 pm ** for a tour @ 10755 E Asbury Ave. Just 25 minutes to downtown Denver and DIA. Small custom home lots a few blocks over just sold for 150-200K. Parcel split the back half, with an easement for the driveway. Huge opportunity here. Buyer to verify potential.
4 br 4 ba :: 3,538 sq ft :: $825,000
#SantaFe #DreamHome #Courtyard #FindYourZen #Aurora #ArtOfHomeTeam #eXpRealty
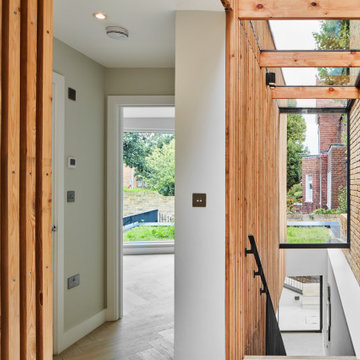
The separation between the existing and the old building is done in a transparent glass link which serves as entrance and corridor to the new house.
ロンドンにあるお手頃価格の小さなコンテンポラリースタイルのおしゃれな玄関ホール (茶色い壁、トラバーチンの床、グレーのドア、ベージュの床、板張り壁) の写真
ロンドンにあるお手頃価格の小さなコンテンポラリースタイルのおしゃれな玄関ホール (茶色い壁、トラバーチンの床、グレーのドア、ベージュの床、板張り壁) の写真
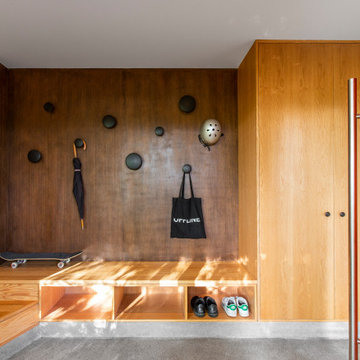
A custom D1 Entry Door flanked by substantial sidelights was designed in a bold rust color to highlight the entrance to the home and provide a sense of welcoming. The vibrant entrance sets a tone of excitement and vivacity that is carried throughout the home. A combination of cedar, concrete, and metal siding grounds the home in its environment, provides architectural interest, and enlists massing to double as an ornament. The overall effect is a design that remains understated among the diverse vegetation but also serves enough eye-catching design elements to delight the senses.
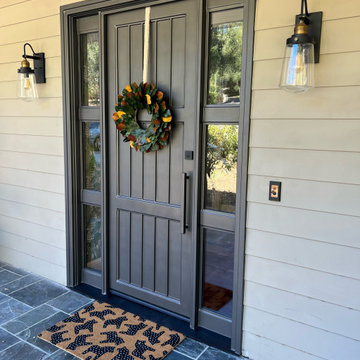
Three plank, with pair three light sidelights iron and glass entry door.
サンフランシスコにある高級な中くらいなトランジショナルスタイルのおしゃれな玄関ドア (グレーの壁、ライムストーンの床、グレーのドア、グレーの床、塗装板張りの天井、板張り壁) の写真
サンフランシスコにある高級な中くらいなトランジショナルスタイルのおしゃれな玄関ドア (グレーの壁、ライムストーンの床、グレーのドア、グレーの床、塗装板張りの天井、板張り壁) の写真
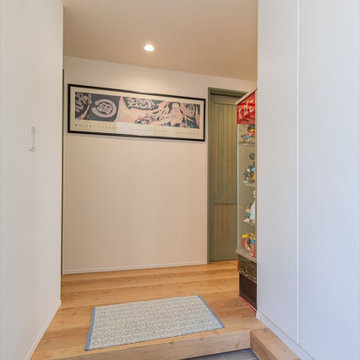
2階の子世帯の玄関収納は壁のように見える玄関収納に。
お気に入りのポスターやレトロなフィギュアが詰まったショーケースが玄関を演出。
神戸にある中くらいなモダンスタイルのおしゃれな玄関ホール (白い壁、緑のドア、グレーの床、磁器タイルの床、クロスの天井、板張り壁) の写真
神戸にある中くらいなモダンスタイルのおしゃれな玄関ホール (白い壁、緑のドア、グレーの床、磁器タイルの床、クロスの天井、板張り壁) の写真
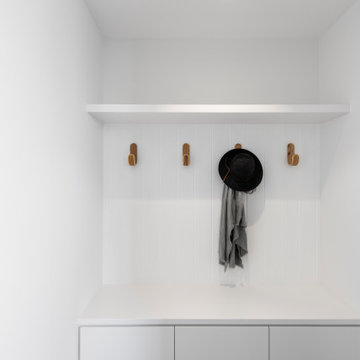
From the side entry in the modern extension sits a mud room for coats, school bags and family 'life' items.
アデレードにある高級な小さなコンテンポラリースタイルのおしゃれなマッドルーム (白い壁、コンクリートの床、グレーのドア、グレーの床、板張り壁) の写真
アデレードにある高級な小さなコンテンポラリースタイルのおしゃれなマッドルーム (白い壁、コンクリートの床、グレーのドア、グレーの床、板張り壁) の写真
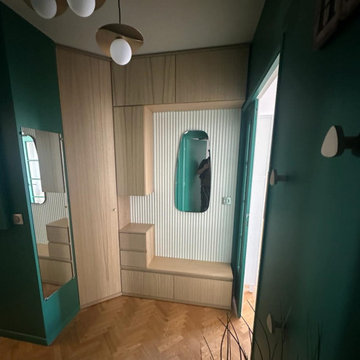
Projet d'optimisation d'une entrée. Les clients souhaitaient une entrée pour ranger toutes leur affaires, que rien ne traînent. Il fallait aussi trouver une solution pour ranger les BD sans qu'ils prennent trop de place. J'ai proposé un meuble sur mesure pour pouvoir ranger toutes les affaires d'une entrée (manteau, chaussures, vide-poche,accessoires, sac de sport....) et déporter les BD sur un couloir non exploité. J'ai proposé une ambiance cocon nature avec un vert de caractère pour mettre en valeur le parquet en point de hongrie. Un fond orac decor et des éléments de décoration aux formes organiques avec des touches laitonnées. L'objectif était d'agrandir visuellement cette pièce avec un effet wahou.
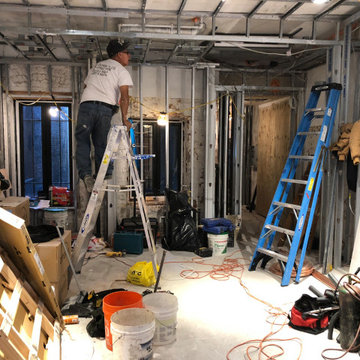
ニューヨークにある高級な広いシャビーシック調のおしゃれな玄関ドア (マルチカラーの壁、磁器タイルの床、緑のドア、マルチカラーの床、折り上げ天井、板張り天井、パネル壁、羽目板の壁、板張り壁) の写真
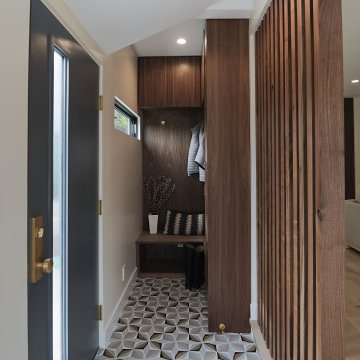
This is a Foyer addition to the entrance of the house, our client asked us to build an entry way with a small mud room, a custom walnut bench and closet system, tile floor, and custom walnut 2x4s as a divider.
玄関 (グレーのドア、緑のドア、オレンジのドア、板張り壁) の写真
1

