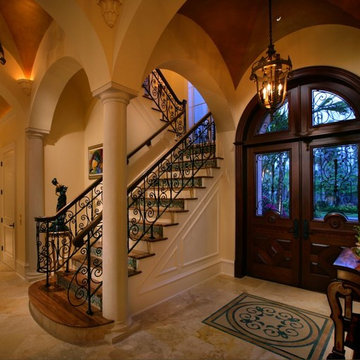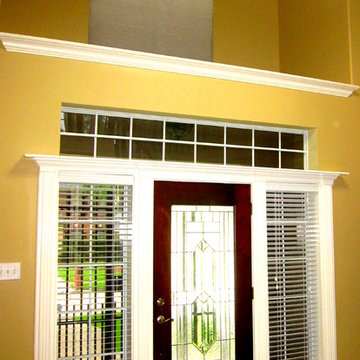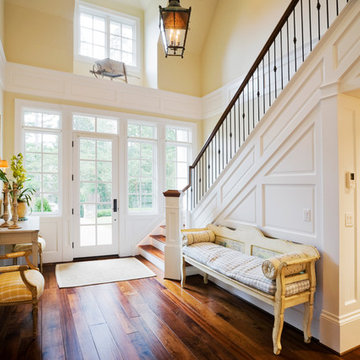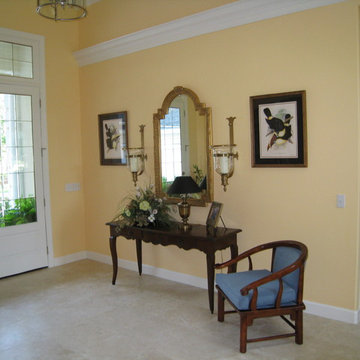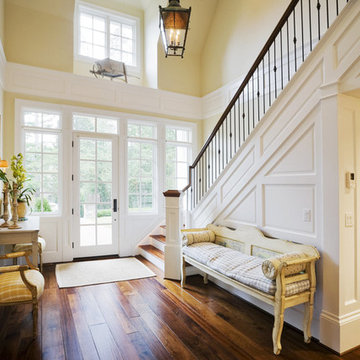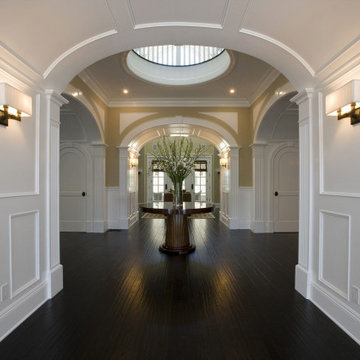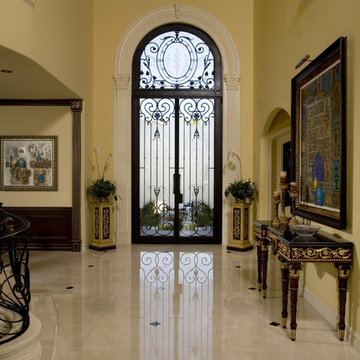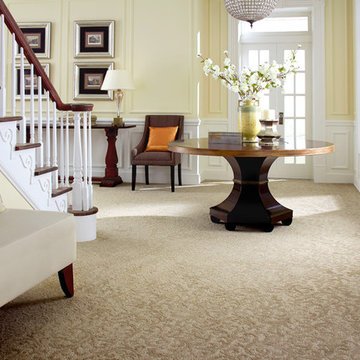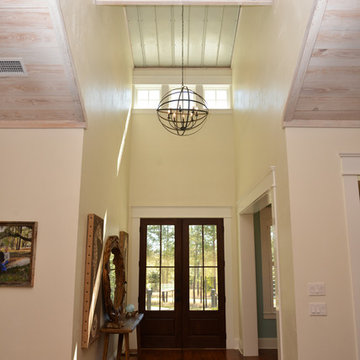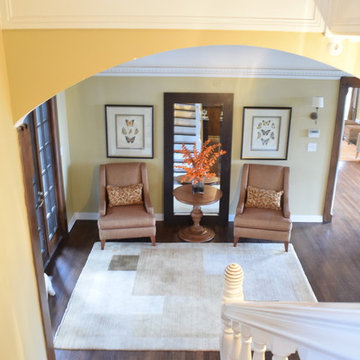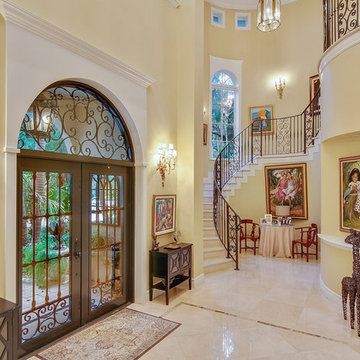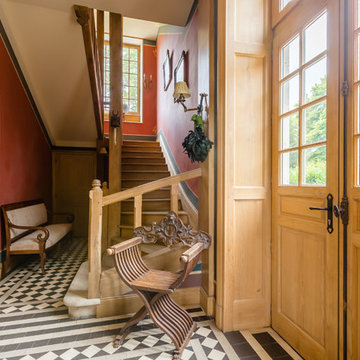玄関ロビー (ガラスドア、赤い壁、黄色い壁) の写真
絞り込み:
資材コスト
並び替え:今日の人気順
写真 1〜20 枚目(全 69 枚)
1/5

Transitional modern interior design in Napa. Worked closely with clients to carefully choose colors, finishes, furnishings, and design details. Staircase made by SC Fabrication here in Napa. Entry hide bench available through Poor House.
Photos by Bryan Gray
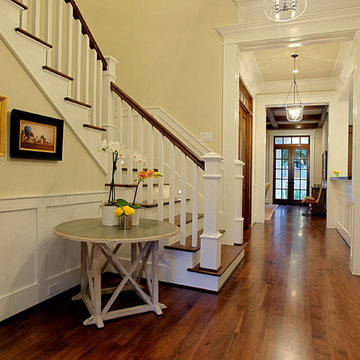
Stone Acorn Builders presents Houston's first Southern Living Showcase in 2012.
ヒューストンにある中くらいなトラディショナルスタイルのおしゃれな玄関ロビー (黄色い壁、濃色無垢フローリング、ガラスドア) の写真
ヒューストンにある中くらいなトラディショナルスタイルのおしゃれな玄関ロビー (黄色い壁、濃色無垢フローリング、ガラスドア) の写真

© David O. Marlow
デンバーにあるトラディショナルスタイルのおしゃれな玄関ロビー (黄色い壁、無垢フローリング、ガラスドア、茶色い床) の写真
デンバーにあるトラディショナルスタイルのおしゃれな玄関ロビー (黄色い壁、無垢フローリング、ガラスドア、茶色い床) の写真

チャールストンにあるトランジショナルスタイルのおしゃれな玄関ロビー (赤い壁、レンガの床、ガラスドア、赤い床、表し梁、三角天井、板張り天井、レンガ壁) の写真
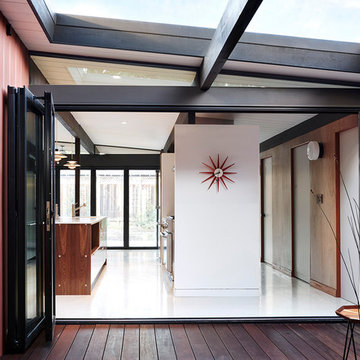
Jean Bai, Konstrukt Photo
サンフランシスコにある高級な小さなミッドセンチュリースタイルのおしゃれな玄関ロビー (赤い壁、クッションフロア、ガラスドア、白い床) の写真
サンフランシスコにある高級な小さなミッドセンチュリースタイルのおしゃれな玄関ロビー (赤い壁、クッションフロア、ガラスドア、白い床) の写真
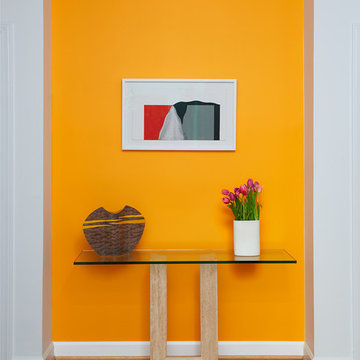
Anice Hoachlander
ワシントンD.C.にある広いコンテンポラリースタイルのおしゃれな玄関ロビー (黄色い壁、淡色無垢フローリング、ガラスドア) の写真
ワシントンD.C.にある広いコンテンポラリースタイルのおしゃれな玄関ロビー (黄色い壁、淡色無垢フローリング、ガラスドア) の写真
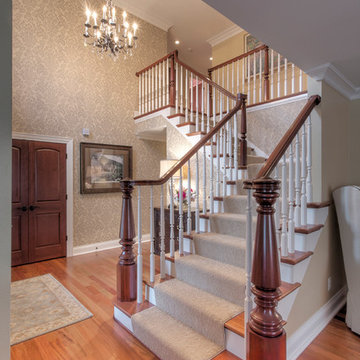
2014 CotY Award - Whole House Remodel $250,000-$500,000
Sutter Photographers
- Like most homes that have raised rambunctious teenagers, the old Oak staircase and banister had quite a wobble to it! We really wanted to create the feeling of Elegance when you opened the front door. It is the first impression when you walk into the home.
- The staircase was custom designed to what we were looking for. It was made and stained locally. We chose a stained wood tread with painted risers that would compliment the painted white custom spindles and the magnificent Brazilian cherry newel and handrail. The result is grand and spectacular!
-The 2 tiered iron and glass chandelier was just the right choice for the space and can be dimmed for ambient lighting
- Elegant commercial wallpaper was installed in the entryway, and the tall white crown molding enhances the open stairwell in the foyer.
- Beautiful cherry interior doors with a soft curved top and oiled rubbed bronze hardware would replace all the worn out oak paneled doors with brass door handles (middle back left).
- All of the flooring was removed from every room in the home, and 3 1/2” Brazilian cherry flooring was installed throughout. It gives the home nice continuity with the banister, the front entry door, and the new interior doors.
-Staircase wall was pushed back to allow daylight to flow into the adjoining formal living room.
- A palette of 5 colors was used throughout the home to create a peaceful and tranquil feeling.
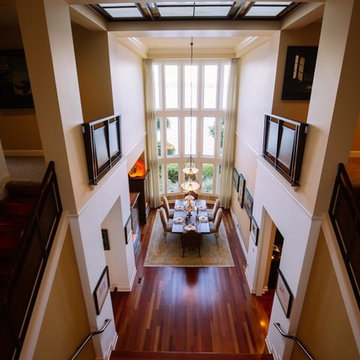
Originally this space was carpeted, with heavy tapestry drapery, walls were Navajo white. Cherry flooring, a warmer neutral wall added drama to the space.
玄関ロビー (ガラスドア、赤い壁、黄色い壁) の写真
1
