中くらいな玄関 (ガラスドア、パネル壁、羽目板の壁) の写真
絞り込み:
資材コスト
並び替え:今日の人気順
写真 1〜20 枚目(全 32 枚)
1/5
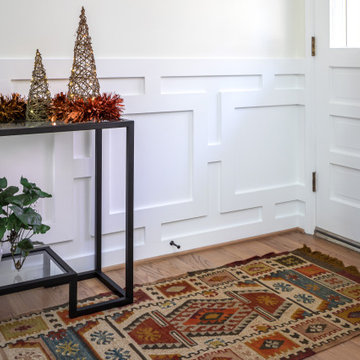
This transitional design works with our clients authentic mid century split level home and adds touches of modern for functionality and style!
ローリーにある高級な中くらいなトランジショナルスタイルのおしゃれな玄関ロビー (白い壁、無垢フローリング、ガラスドア、茶色い床、羽目板の壁) の写真
ローリーにある高級な中くらいなトランジショナルスタイルのおしゃれな玄関ロビー (白い壁、無垢フローリング、ガラスドア、茶色い床、羽目板の壁) の写真
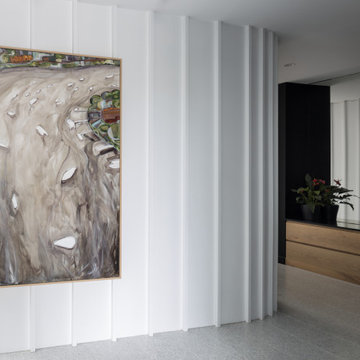
ブリスベンにある中くらいなコンテンポラリースタイルのおしゃれな玄関ロビー (白い壁、テラゾーの床、ガラスドア、グレーの床、折り上げ天井、羽目板の壁) の写真

This grand foyer is welcoming and inviting as your enter this country club estate.
アトランタにあるラグジュアリーな中くらいなトランジショナルスタイルのおしゃれな玄関ロビー (グレーの壁、大理石の床、白い床、折り上げ天井、羽目板の壁、ガラスドア、グレーの天井) の写真
アトランタにあるラグジュアリーな中くらいなトランジショナルスタイルのおしゃれな玄関ロビー (グレーの壁、大理石の床、白い床、折り上げ天井、羽目板の壁、ガラスドア、グレーの天井) の写真
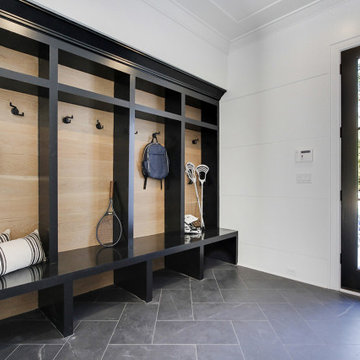
"Greenleaf" is a luxury, new construction home in Darien, CT.
Sophisticated furniture, artisan accessories and a combination of bold and neutral tones were used to create a lifestyle experience. Our staging highlights the beautiful architectural interior design done by Stephanie Rapp Interiors.
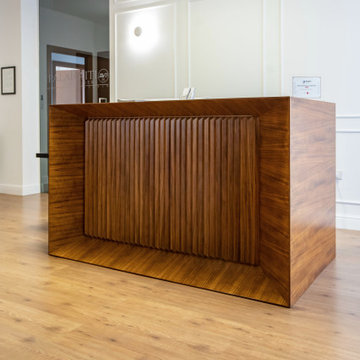
Bancone reception custom made. Dettaglio
カターニア/パルレモにある中くらいなモダンスタイルのおしゃれな玄関ラウンジ (白い壁、ラミネートの床、ガラスドア、羽目板の壁) の写真
カターニア/パルレモにある中くらいなモダンスタイルのおしゃれな玄関ラウンジ (白い壁、ラミネートの床、ガラスドア、羽目板の壁) の写真
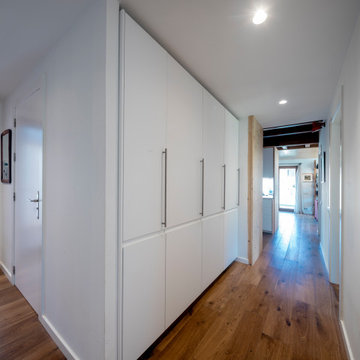
Casa prefabricada de madera con revestimiento de paneles de derivados de madera. Accesos de metaquilato translucido.
他の地域にあるお手頃価格の中くらいなトランジショナルスタイルのおしゃれな玄関ロビー (濃色無垢フローリング、ガラスドア、表し梁、パネル壁) の写真
他の地域にあるお手頃価格の中くらいなトランジショナルスタイルのおしゃれな玄関ロビー (濃色無垢フローリング、ガラスドア、表し梁、パネル壁) の写真
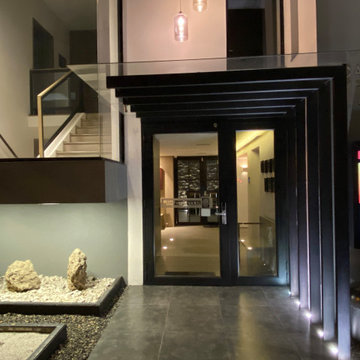
Entrada con puerta en vidrio y una cubierta en vidrio sostenuda por estructura en L, iluminacion de piso tecnolite
高級な中くらいなコンテンポラリースタイルのおしゃれな玄関ドア (グレーの壁、磁器タイルの床、ガラスドア、グレーの床、表し梁、パネル壁) の写真
高級な中くらいなコンテンポラリースタイルのおしゃれな玄関ドア (グレーの壁、磁器タイルの床、ガラスドア、グレーの床、表し梁、パネル壁) の写真
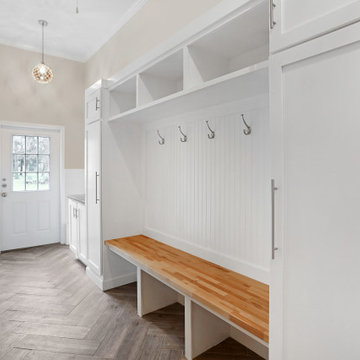
Custom Home Remodel in New Jersey.
ニューヨークにある中くらいなトランジショナルスタイルのおしゃれなマッドルーム (白い壁、無垢フローリング、ガラスドア、マルチカラーの床、パネル壁) の写真
ニューヨークにある中くらいなトランジショナルスタイルのおしゃれなマッドルーム (白い壁、無垢フローリング、ガラスドア、マルチカラーの床、パネル壁) の写真
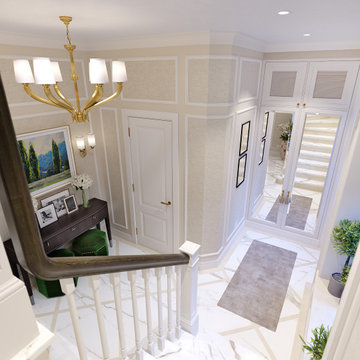
3d interior rendering of a traditional-style staircase with two colored marble for treads and risers.
ヒューストンにある高級な中くらいなトラディショナルスタイルのおしゃれな玄関ロビー (ベージュの壁、大理石の床、ガラスドア、白い床、パネル壁) の写真
ヒューストンにある高級な中くらいなトラディショナルスタイルのおしゃれな玄関ロビー (ベージュの壁、大理石の床、ガラスドア、白い床、パネル壁) の写真
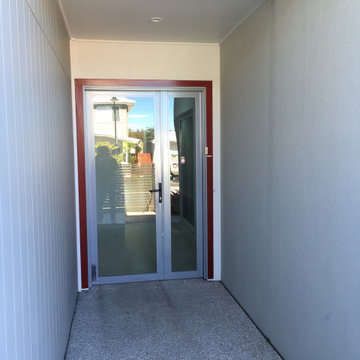
View to the front door from the visitor entry. Note the wide and level porch area with wide glass door and glazed sidelight so that residents can see clearly who is visiting. Exterior and interior floor finishes are level with no step or change of height. The exterior floor finish is rough enough to ensure wheelchair tyres get grip in rainy weather.
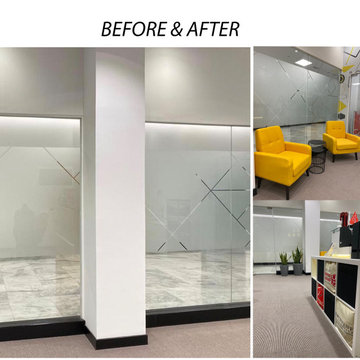
Required sustainable design since it is a commercial space and a school. created custom wall feature with led lighting at the back of the each letter and the feature wall was created with a message to all the student. artificial grass to bring in the nature into the space. Geometric wall to give that cool kind if a feeling to the students.
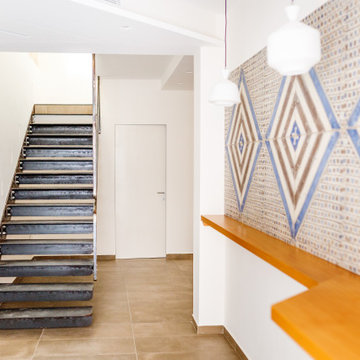
Una struttura ricettiva accogliente alla ricerca di un linguaggio stilistico originale dal sapore mediterraneo. Antiche riggiole napoletane, riproposte in maniera destrutturata in maxi formati, definiscono il linguaggio comunicativo dell’intera struttura.
La struttura è configurata su due livelli fuori terra più un terrazzo solarium posto in copertura.
La scala di accesso al piano primo, realizzata su progetto, è costituita da putrelle in ferro naturale fissate a sbalzo rispetto alla muratura portante perimetrale e passamano dal disegno essenziale.
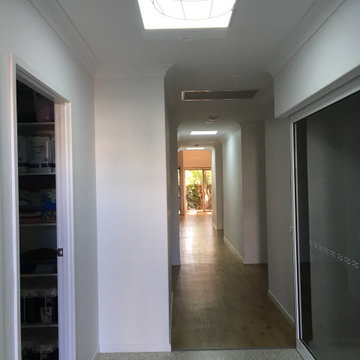
View from the front door and entry through to the living area beyond. Note the wide corridor for the full length and the widened vestibules opposite bedroom doors to allow wheelchair access and passing.
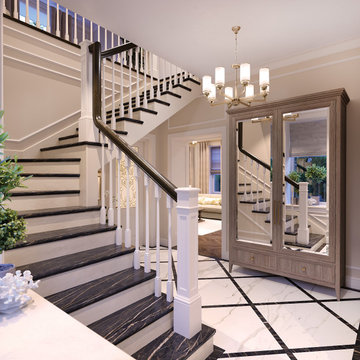
3d interior rendering of a traditional-style staircase with two colored marble for treads and risers.
ヒューストンにある高級な中くらいなトラディショナルスタイルのおしゃれな玄関ロビー (ベージュの壁、大理石の床、ガラスドア、マルチカラーの床、パネル壁) の写真
ヒューストンにある高級な中くらいなトラディショナルスタイルのおしゃれな玄関ロビー (ベージュの壁、大理石の床、ガラスドア、マルチカラーの床、パネル壁) の写真
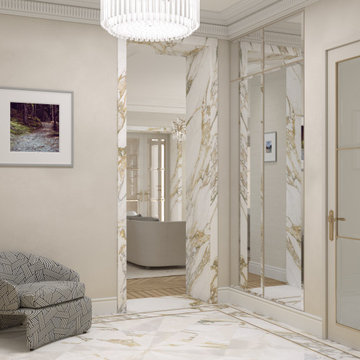
モスクワにある高級な中くらいなコンテンポラリースタイルのおしゃれな玄関ホール (グレーの壁、磁器タイルの床、ガラスドア、白い床、羽目板の壁) の写真
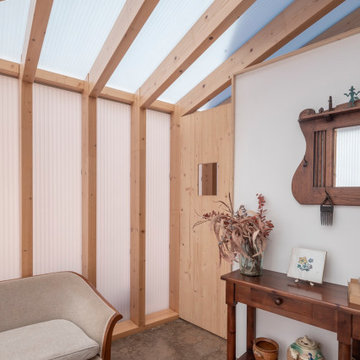
Casa prefabricada de madera con revestimiento de paneles de derivados de madera. Accesos de metaquilato translucido.
バルセロナにあるお手頃価格の中くらいな北欧スタイルのおしゃれな玄関ロビー (濃色無垢フローリング、ガラスドア、表し梁、パネル壁) の写真
バルセロナにあるお手頃価格の中くらいな北欧スタイルのおしゃれな玄関ロビー (濃色無垢フローリング、ガラスドア、表し梁、パネル壁) の写真
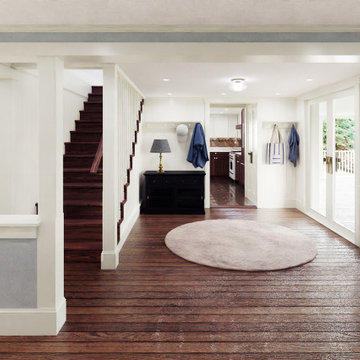
A view from the living room looking through the entry, towards the kitchen.
ニューヨークにあるお手頃価格の中くらいなカントリー風のおしゃれな玄関ロビー (白い壁、濃色無垢フローリング、ガラスドア、羽目板の壁) の写真
ニューヨークにあるお手頃価格の中くらいなカントリー風のおしゃれな玄関ロビー (白い壁、濃色無垢フローリング、ガラスドア、羽目板の壁) の写真
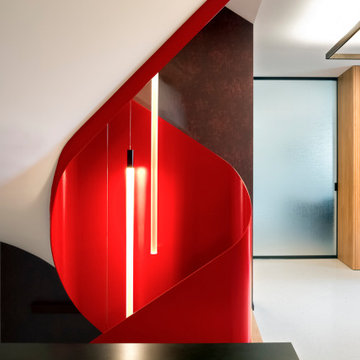
Ingresso caratterizzato da una scala ellittica dal colore rosso
他の地域にあるラグジュアリーな中くらいなコンテンポラリースタイルのおしゃれな玄関 (マルチカラーの壁、ライムストーンの床、ガラスドア、白い床、折り上げ天井、羽目板の壁) の写真
他の地域にあるラグジュアリーな中くらいなコンテンポラリースタイルのおしゃれな玄関 (マルチカラーの壁、ライムストーンの床、ガラスドア、白い床、折り上げ天井、羽目板の壁) の写真
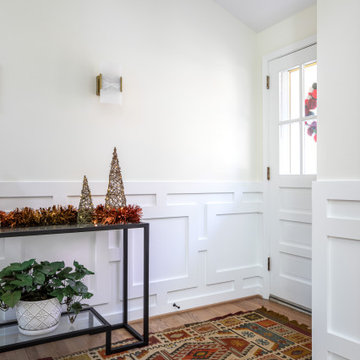
This transitional design works with our clients authentic mid century split level home and adds touches of modern for functionality and style!
ローリーにある高級な中くらいなトランジショナルスタイルのおしゃれな玄関ロビー (白い壁、無垢フローリング、ガラスドア、茶色い床、羽目板の壁) の写真
ローリーにある高級な中くらいなトランジショナルスタイルのおしゃれな玄関ロビー (白い壁、無垢フローリング、ガラスドア、茶色い床、羽目板の壁) の写真

This grand foyer is welcoming and inviting as your enter this country club estate.
アトランタにあるラグジュアリーな中くらいなトランジショナルスタイルのおしゃれな玄関ロビー (グレーの壁、大理石の床、ガラスドア、白い床、折り上げ天井、羽目板の壁、グレーの天井) の写真
アトランタにあるラグジュアリーな中くらいなトランジショナルスタイルのおしゃれな玄関ロビー (グレーの壁、大理石の床、ガラスドア、白い床、折り上げ天井、羽目板の壁、グレーの天井) の写真
中くらいな玄関 (ガラスドア、パネル壁、羽目板の壁) の写真
1