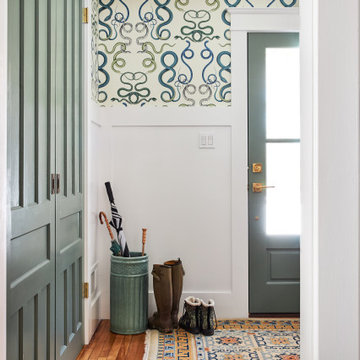小さな玄関 (ガラスドア、全タイプの壁の仕上げ) の写真
絞り込み:
資材コスト
並び替え:今日の人気順
写真 1〜20 枚目(全 23 枚)
1/4

Front covered entrance to tasteful modern contemporary house. A pleasing blend of materials.
ボストンにある高級な小さなコンテンポラリースタイルのおしゃれな玄関ドア (黒い壁、ガラスドア、グレーの床、板張り天井、板張り壁) の写真
ボストンにある高級な小さなコンテンポラリースタイルのおしゃれな玄関ドア (黒い壁、ガラスドア、グレーの床、板張り天井、板張り壁) の写真

シアトルにある低価格の小さなラスティックスタイルのおしゃれなマッドルーム (グレーの床、板張り壁、茶色い壁、コンクリートの床、ガラスドア、三角天井、板張り天井) の写真

Light and connections to gardens is brought about by simple alterations to an existing 1980 duplex. New fences and timber screens frame the street entry and provide sense of privacy while painting connection to the street. Extracting some components provides for internal courtyards that flood light to the interiors while creating valuable outdoor spaces for dining and relaxing.

Entry in the Coogee family home
シドニーにある高級な小さなビーチスタイルのおしゃれな玄関ロビー (白い壁、淡色無垢フローリング、ガラスドア、塗装板張りの壁) の写真
シドニーにある高級な小さなビーチスタイルのおしゃれな玄関ロビー (白い壁、淡色無垢フローリング、ガラスドア、塗装板張りの壁) の写真
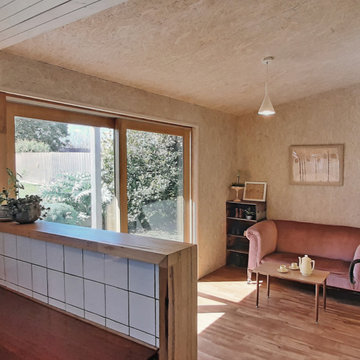
White tiles in kitchen splashback, looking into sun room porch with OSB wall and ceiling lining. Painted weatherboards. Hardwood upstand counter with waterfall edge.

Beautiful Ski Locker Room featuring over 500 skis from the 1950's & 1960's and lockers named after the iconic ski trails of Park City.
Photo credit: Kevin Scott.

double pocket doors allow the den to be closed off from the entry and open kitchen at the front of this modern california beach cottage
オレンジカウンティにある高級な小さなおしゃれな玄関ロビー (白い壁、淡色無垢フローリング、ガラスドア、ベージュの床、表し梁、パネル壁) の写真
オレンジカウンティにある高級な小さなおしゃれな玄関ロビー (白い壁、淡色無垢フローリング、ガラスドア、ベージュの床、表し梁、パネル壁) の写真
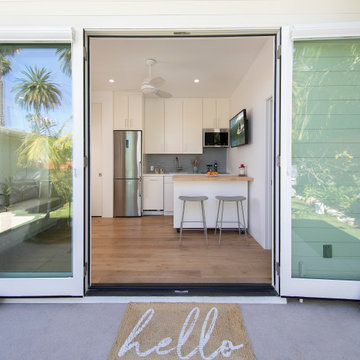
Jim Bartsch - Photographer
サンタバーバラにある小さなコンテンポラリースタイルのおしゃれな玄関ドア (白い壁、コンクリートの床、ガラスドア、グレーの床、塗装板張りの壁) の写真
サンタバーバラにある小さなコンテンポラリースタイルのおしゃれな玄関ドア (白い壁、コンクリートの床、ガラスドア、グレーの床、塗装板張りの壁) の写真
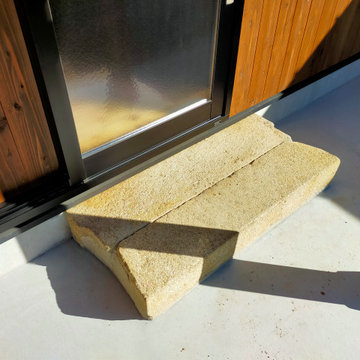
書庫入口の踏み石。以前建っていたお蔵の踏み石を再利用しています。
他の地域にある低価格の小さな和モダンなおしゃれな玄関 (茶色い壁、コンクリートの床、ガラスドア、グレーの床、板張り天井、塗装板張りの壁、ベージュの天井) の写真
他の地域にある低価格の小さな和モダンなおしゃれな玄関 (茶色い壁、コンクリートの床、ガラスドア、グレーの床、板張り天井、塗装板張りの壁、ベージュの天井) の写真
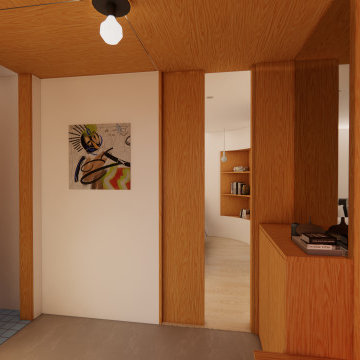
ロサンゼルスにある低価格の小さなコンテンポラリースタイルのおしゃれな玄関ロビー (白い壁、コンクリートの床、ガラスドア、板張り天井、板張り壁) の写真
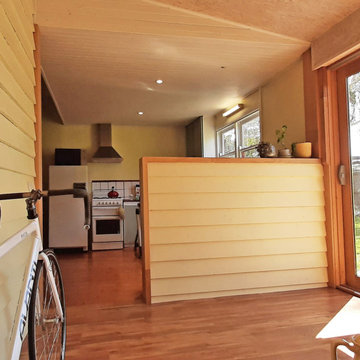
Sunroom porch with whitewashed OSB wall and ceiling lining. External painted weatherboards become internal walls. Timber double-glazed sliding door. Double-stud walls with double thickness insulation. Pine lining boards to kitchen ceiling.
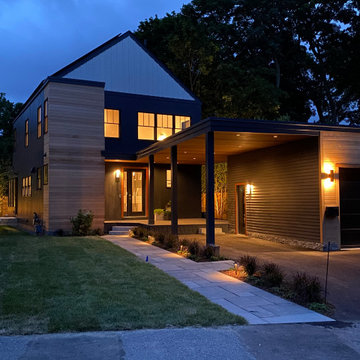
Front walkway and entry to tasteful modern contemporary house.
ボストンにある高級な小さなコンテンポラリースタイルのおしゃれな玄関 (黒い壁、ガラスドア、板張り天井、板張り壁) の写真
ボストンにある高級な小さなコンテンポラリースタイルのおしゃれな玄関 (黒い壁、ガラスドア、板張り天井、板張り壁) の写真
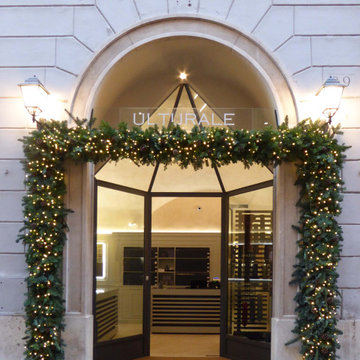
Una volta a botte che ci fa immergere immediatamente nella tradizione, ci invita ad attraversare l'ingresso formato da un'elegante vetrata tripartita, dall'insolita conformazione semi-esagonale.
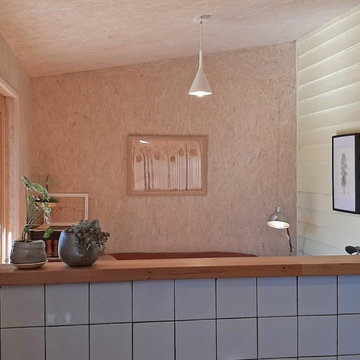
White tiles in kitchen splashback, looking into sun room porch with OSB wall and ceiling lining. Painted weatherboards. Hardwood upstand counter with waterfall edge.
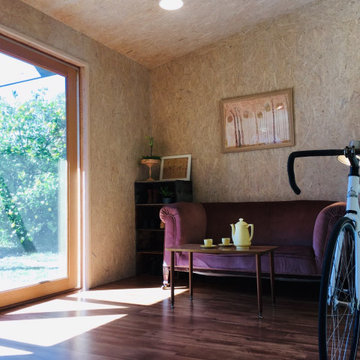
Sun room renovation with OSB wall and ceiling lining, whitewashed. Double-stud walls with double the thickness of insulation. Timber-framed double-glazed sliding door.

Beautiful Ski Locker Room featuring over 500 skis from the 1950's & 1960's and lockers named after the iconic ski trails of Park City.
Custom windows, doors, and hardware designed and furnished by Thermally Broken Steel USA.
Photo source: Magelby Construction.

Beautiful Ski Locker Room featuring over 500 skis from the 1950's & 1960's and lockers named after the iconic ski trails of Park City.
Custom windows, doors, and hardware designed and furnished by Thermally Broken Steel USA.
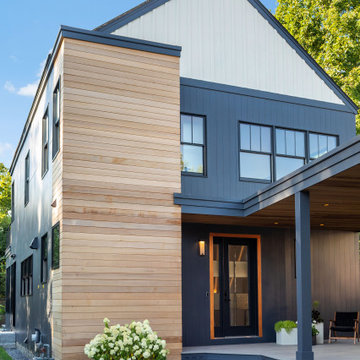
Front walkway and entry to tasteful modern contemporary house.
ボストンにある高級な小さなコンテンポラリースタイルのおしゃれな玄関 (黒い壁、ガラスドア、板張り天井、板張り壁) の写真
ボストンにある高級な小さなコンテンポラリースタイルのおしゃれな玄関 (黒い壁、ガラスドア、板張り天井、板張り壁) の写真
小さな玄関 (ガラスドア、全タイプの壁の仕上げ) の写真
1

