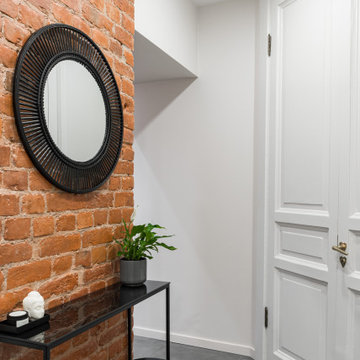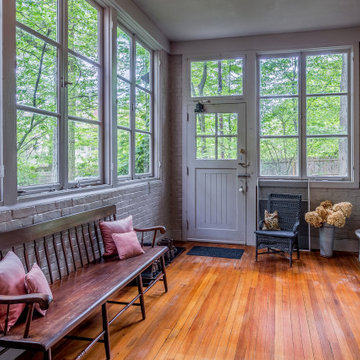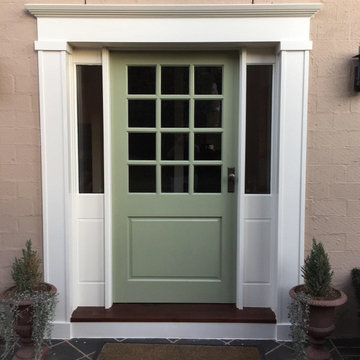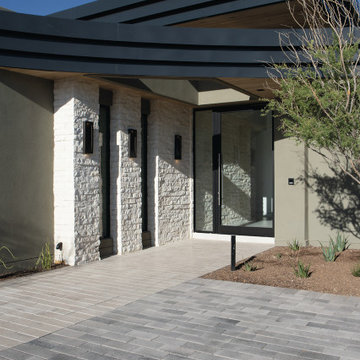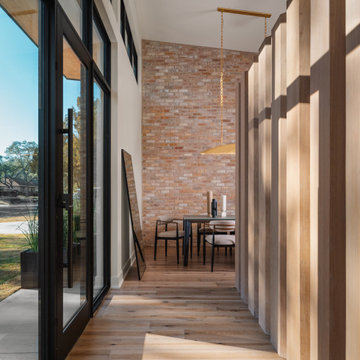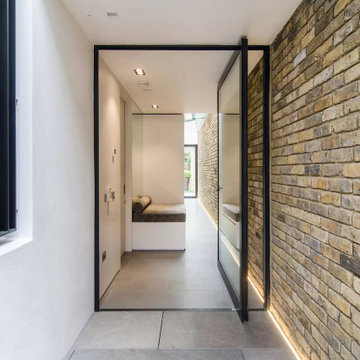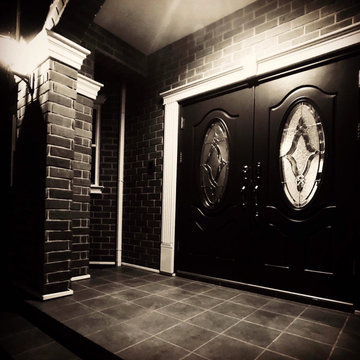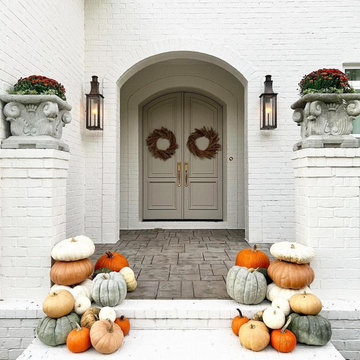玄関 (ガラスドア、グレーのドア、緑のドア、レンガ壁) の写真
絞り込み:
資材コスト
並び替え:今日の人気順
写真 1〜20 枚目(全 90 枚)
1/5

チャールストンにあるトランジショナルスタイルのおしゃれな玄関ロビー (赤い壁、レンガの床、ガラスドア、赤い床、表し梁、三角天井、板張り天井、レンガ壁) の写真

The brief was to design a portico side Extension for an existing home to add more storage space for shoes, coats and above all, create a warm welcoming entrance to their home.
Materials - Brick (to match existing) and birch plywood.
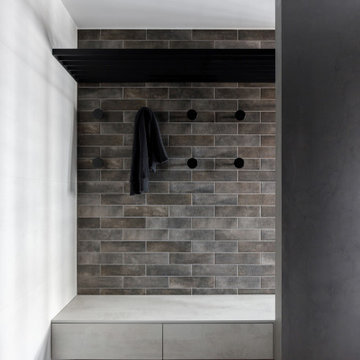
モスクワにある高級な中くらいなコンテンポラリースタイルのおしゃれな玄関 (白い壁、磁器タイルの床、グレーのドア、茶色い床、折り上げ天井、レンガ壁) の写真
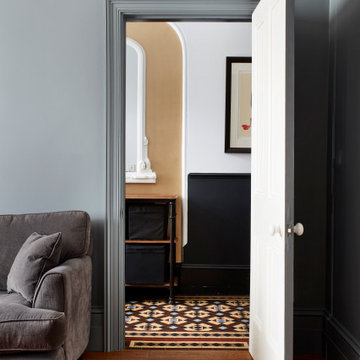
Lincoln Road is our renovation and extension of a Victorian house in East Finchley, North London. It was driven by the will and enthusiasm of the owners, Ed and Elena, who's desire for a stylish and contemporary family home kept the project focused on achieving their goals.
Our design contrasts restored Victorian interiors with a strikingly simple, glass and timber kitchen extension - and matching loft home office.
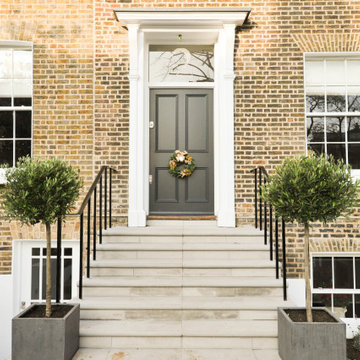
Front door entrance of a luxurious home in London.
ロンドンにあるラグジュアリーな広いトラディショナルスタイルのおしゃれな玄関ドア飾り (グレーのドア、茶色い壁、レンガ壁) の写真
ロンドンにあるラグジュアリーな広いトラディショナルスタイルのおしゃれな玄関ドア飾り (グレーのドア、茶色い壁、レンガ壁) の写真
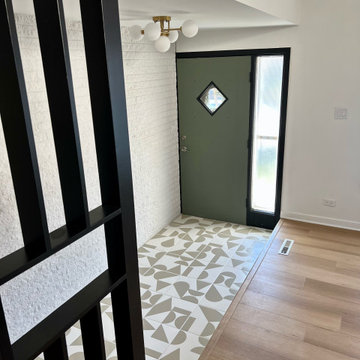
Mid-century modern entryway with hand painted geometric tile and slat wall. Green vintage door adds a pop of color.
シカゴにある低価格の小さなミッドセンチュリースタイルのおしゃれな玄関ドア (白い壁、セラミックタイルの床、緑のドア、白い床、三角天井、レンガ壁) の写真
シカゴにある低価格の小さなミッドセンチュリースタイルのおしゃれな玄関ドア (白い壁、セラミックタイルの床、緑のドア、白い床、三角天井、レンガ壁) の写真
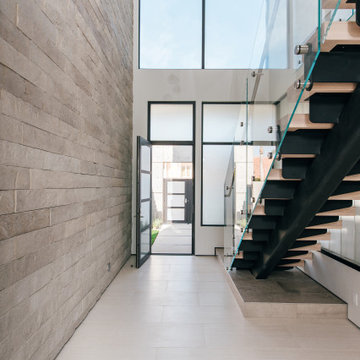
floating steel, glass and white oak stair provide drama at the double height entry foyer
オレンジカウンティにあるラグジュアリーな中くらいなインダストリアルスタイルのおしゃれな玄関ロビー (グレーの壁、磁器タイルの床、ガラスドア、白い床、レンガ壁、白い天井) の写真
オレンジカウンティにあるラグジュアリーな中くらいなインダストリアルスタイルのおしゃれな玄関ロビー (グレーの壁、磁器タイルの床、ガラスドア、白い床、レンガ壁、白い天井) の写真
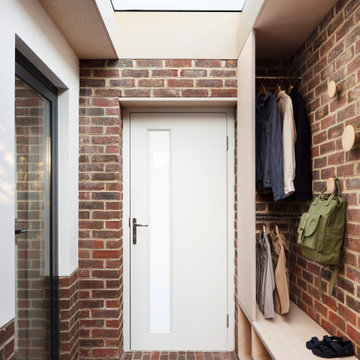
The brief was to design a portico side Extension for an existing home to add more storage space for shoes, coats and above all, create a warm welcoming entrance to their home.
Materials - Brick (to match existing) and birch plywood.

When transforming this large warehouse into the home base for a security company, it was important to maintain the historic integrity of the building, as well as take security considerations into account. Selections were made to stay within historic preservation guidelines, working around and with existing architectural elements. This led us to finding creative solutions for floor plans and furniture to fit around the original railroad track beams that cut through the walls, as well as fantastic light fixtures that worked around rafters and with the existing wiring. Utilizing what was available, the entry stairway steps were created from original wood beams that were salvaged.
The building was empty when the remodel began: gutted, and without a second floor. This blank slate allowed us to fully realize the vision of our client - a 50+ year veteran of the fire department - to reflect a connection with emergency responders, and to emanate confidence and safety. A firepole was installed in the lobby which is now complete with a retired fire truck.
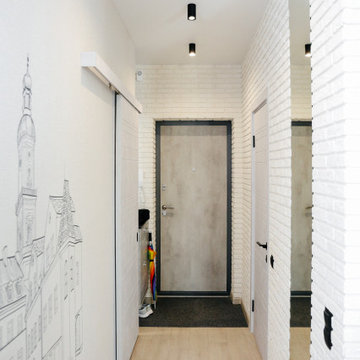
Не стоит ожидать просторную входную зону в столь маленькой квартире, однако места вполне хватает, чтобы комфортно раздеться и пройти в отдельно расположенную гардеробную. Для большей практичности стены прихожей отделали декоративным кирпичом.
玄関 (ガラスドア、グレーのドア、緑のドア、レンガ壁) の写真
1

