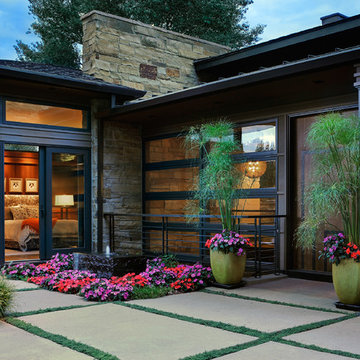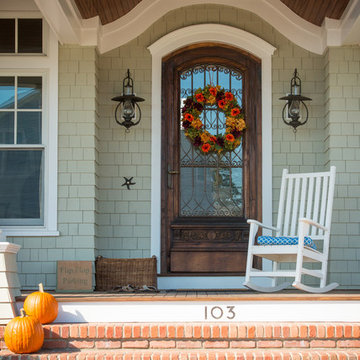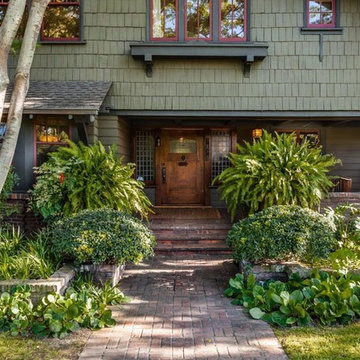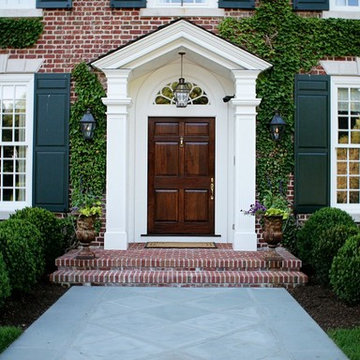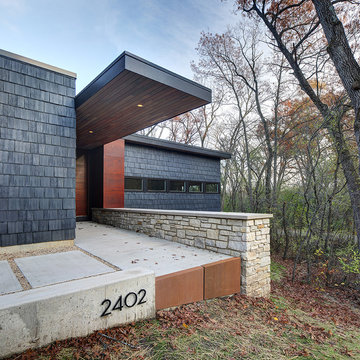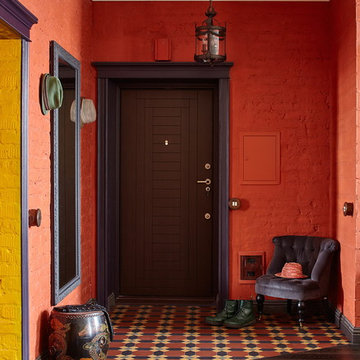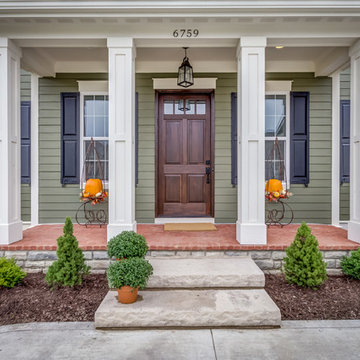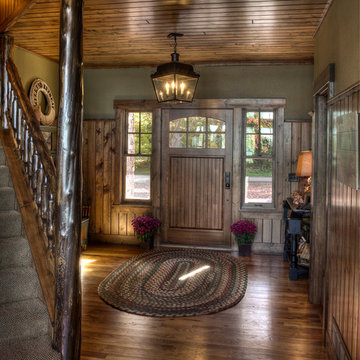玄関 (濃色木目調のドア、黒い壁、緑の壁、赤い壁) の写真
絞り込み:
資材コスト
並び替え:今日の人気順
写真 1〜20 枚目(全 376 枚)
1/5
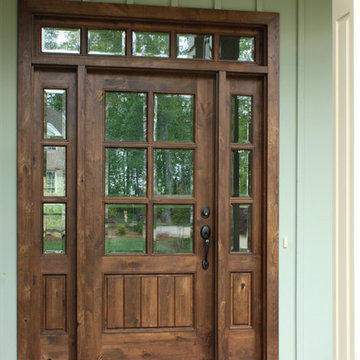
DSA Master Crafted Doors
Photographed by: Cristina (Avgerinos) McDonald
ローリーにあるカントリー風のおしゃれな玄関ドア (緑の壁、濃色木目調のドア) の写真
ローリーにあるカントリー風のおしゃれな玄関ドア (緑の壁、濃色木目調のドア) の写真

The Balanced House was initially designed to investigate simple modular architecture which responded to the ruggedness of its Australian landscape setting.
This dictated elevating the house above natural ground through the construction of a precast concrete base to accentuate the rise and fall of the landscape. The concrete base is then complimented with the sharp lines of Linelong metal cladding and provides a deliberate contrast to the soft landscapes that surround the property.

The homeowners transformed their old entry from the garage into an open concept mudroom. With a durable porcelain tile floor, the family doesn't have to worry about the winter months ruining their floor.
Plato Prelude custom lockers were designed as a drop zone as the family enters from the garage. Jackets and shoes are now organized.
The door to the basement was removed and opened up to allow for a new banister and stained wood railing to match the mudroom cabinetry. Now the mudroom transitions to the kitchen and the front entry allowing the perfect flow for entertaining.
Transitioning from a wood floor into a tile foyer can sometimes be too blunt. With this project we added a glass mosaic tile allowing an awesome transition to flow from one material to the other.

Embracing the notion of commissioning artists and hiring a General Contractor in a single stroke, the new owners of this Grove Park condo hired WSM Craft to create a space to showcase their collection of contemporary folk art. The entire home is trimmed in repurposed wood from the WNC Livestock Market, which continues to become headboards, custom cabinetry, mosaic wall installations, and the mantle for the massive stone fireplace. The sliding barn door is outfitted with hand forged ironwork, and faux finish painting adorns walls, doors, and cabinetry and furnishings, creating a seamless unity between the built space and the décor.
Michael Oppenheim Photography
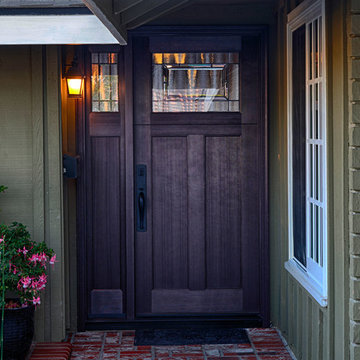
Plastpro fiberglass Fir grain Craftsman style entry door with sidelight. Model DRF3C with Solstice glass and composite frame. Stained Dark Mahogany. Installed in Huntington Beach, CA home.
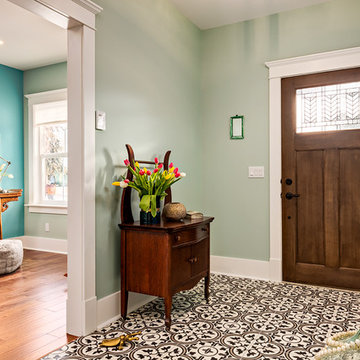
An addition to the front of the home allowed for a beautiful new entryway.
カルガリーにあるお手頃価格の小さな北欧スタイルのおしゃれな玄関ロビー (緑の壁、セラミックタイルの床、濃色木目調のドア、マルチカラーの床) の写真
カルガリーにあるお手頃価格の小さな北欧スタイルのおしゃれな玄関ロビー (緑の壁、セラミックタイルの床、濃色木目調のドア、マルチカラーの床) の写真
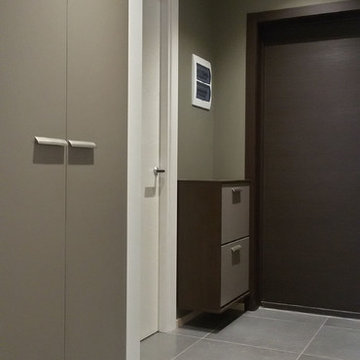
мебель изготовлена по Авторским чертежам фирмой " Mr. Doors". Материал-ламинат Egger.
サンクトペテルブルクにあるお手頃価格の小さなコンテンポラリースタイルのおしゃれな玄関ドア (緑の壁、磁器タイルの床、濃色木目調のドア、グレーの床) の写真
サンクトペテルブルクにあるお手頃価格の小さなコンテンポラリースタイルのおしゃれな玄関ドア (緑の壁、磁器タイルの床、濃色木目調のドア、グレーの床) の写真
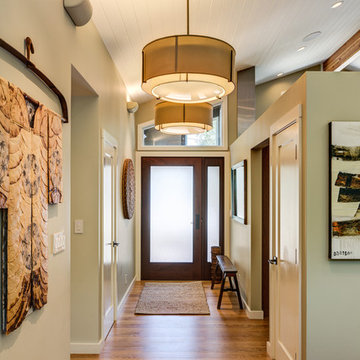
Custom glass doors flood the entryway with natural light.
サンフランシスコにある高級な中くらいなアジアンスタイルのおしゃれな玄関ロビー (緑の壁、淡色無垢フローリング、濃色木目調のドア) の写真
サンフランシスコにある高級な中くらいなアジアンスタイルのおしゃれな玄関ロビー (緑の壁、淡色無垢フローリング、濃色木目調のドア) の写真
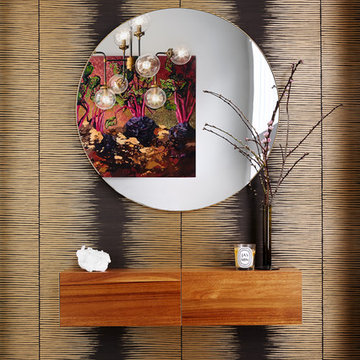
Entry vestibule with metallic wallcovering, floating console shelf, and round mirror. Photo by Kyle Born.
フィラデルフィアにあるお手頃価格の小さなエクレクティックスタイルのおしゃれな玄関ロビー (黒い壁、磁器タイルの床、濃色木目調のドア、グレーの床) の写真
フィラデルフィアにあるお手頃価格の小さなエクレクティックスタイルのおしゃれな玄関ロビー (黒い壁、磁器タイルの床、濃色木目調のドア、グレーの床) の写真
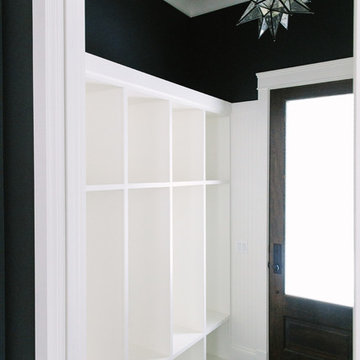
Stoffer Photography
シカゴにある中くらいなエクレクティックスタイルのおしゃれなマッドルーム (黒い壁、セラミックタイルの床、濃色木目調のドア) の写真
シカゴにある中くらいなエクレクティックスタイルのおしゃれなマッドルーム (黒い壁、セラミックタイルの床、濃色木目調のドア) の写真
玄関 (濃色木目調のドア、黒い壁、緑の壁、赤い壁) の写真
1

