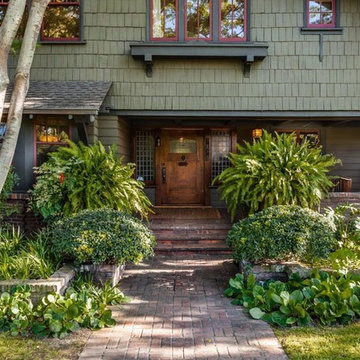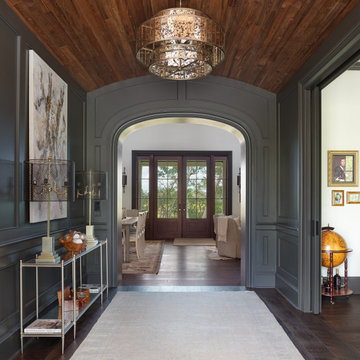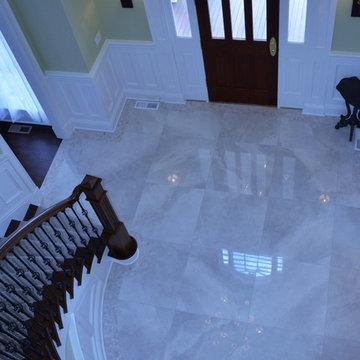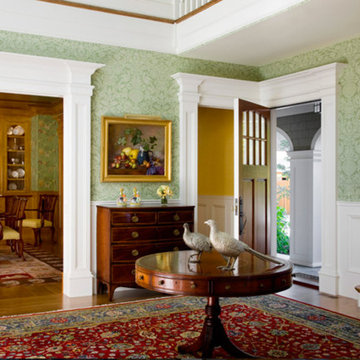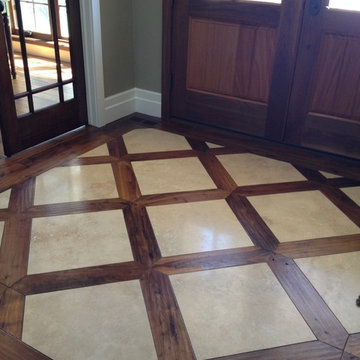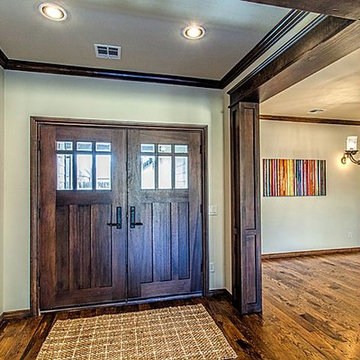玄関ロビー (濃色木目調のドア、緑の壁) の写真
絞り込み:
資材コスト
並び替え:今日の人気順
写真 1〜20 枚目(全 64 枚)
1/4
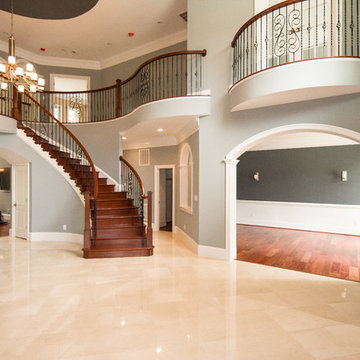
Everything we use to build your home is made of quality materials. Right down to the first thing you touch. The front entry handleset. We would love the opportunity to work with you to build a home we can all be proud of. It's what we have been doing for years and we have a long list of happy customers. Choose DesBuild Construction.
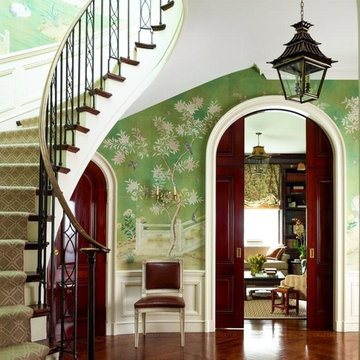
The elegant Entry Hall to this apartment is lined with hand painted Gracie wall-paper. The metal railing was re-worked using the original metal pieces and more detail was added along with carved brass inserts. The border of the floor is embellished with an inlay Greek key. Interior design by Ashley Whittaker.
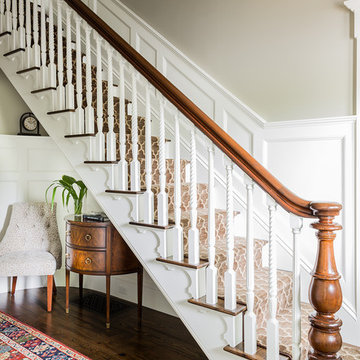
Simple stick-style staircase balusters on the staircase were replaced with alternating vertical and spiral fluted balusters inspired by the roped corner boards on the home’s exterior. Scrolled skirt boards were added to the stairs, modeled after the Italianate brackets on home’s exterior. The stair treads and flooring were replaced with reclaimed antique oak. The handrail and newel posts were re-used. High wainscot paneling add formality and character.
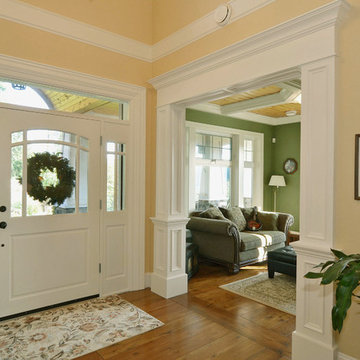
seevirtual360.com
バンクーバーにある高級な中くらいなトラディショナルスタイルのおしゃれな玄関ロビー (緑の壁、濃色無垢フローリング、濃色木目調のドア) の写真
バンクーバーにある高級な中くらいなトラディショナルスタイルのおしゃれな玄関ロビー (緑の壁、濃色無垢フローリング、濃色木目調のドア) の写真
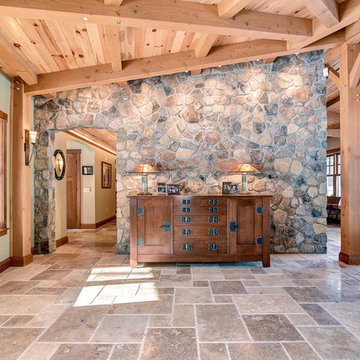
A beautiful Syracuse Stickley sideboard anchors the hand laid stone wall. To the right begins the windowed grand hallway which leads you through the entire home from side to side.
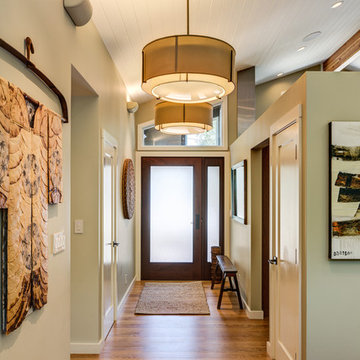
Custom glass doors flood the entryway with natural light.
サンフランシスコにある高級な中くらいなアジアンスタイルのおしゃれな玄関ロビー (緑の壁、淡色無垢フローリング、濃色木目調のドア) の写真
サンフランシスコにある高級な中くらいなアジアンスタイルのおしゃれな玄関ロビー (緑の壁、淡色無垢フローリング、濃色木目調のドア) の写真
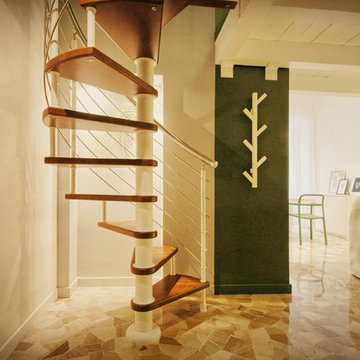
Un piccolo open space viene rinnovato con il colore e gli oggetti moderni e vintage.
ローマにあるお手頃価格の小さなコンテンポラリースタイルのおしゃれな玄関ロビー (緑の壁、大理石の床、ベージュの床、濃色木目調のドア) の写真
ローマにあるお手頃価格の小さなコンテンポラリースタイルのおしゃれな玄関ロビー (緑の壁、大理石の床、ベージュの床、濃色木目調のドア) の写真
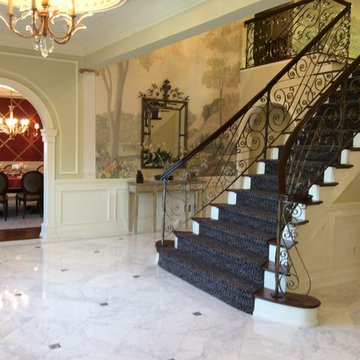
Dramatic grand staircase in this large foyer is breathtaking. wrought iron railing with wood rail emphasizes the curves and design. center staircase is flanked by arched doorways to the main living areas create a stunning approach.
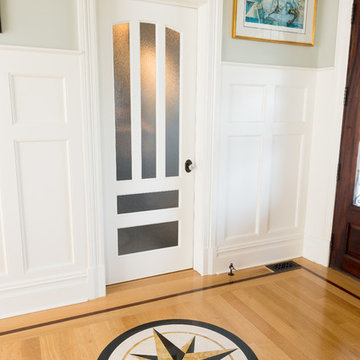
David Lau, Jason Lusardi, Architect
ニューヨークにあるラグジュアリーな広いビーチスタイルのおしゃれな玄関ロビー (緑の壁、淡色無垢フローリング、濃色木目調のドア) の写真
ニューヨークにあるラグジュアリーな広いビーチスタイルのおしゃれな玄関ロビー (緑の壁、淡色無垢フローリング、濃色木目調のドア) の写真
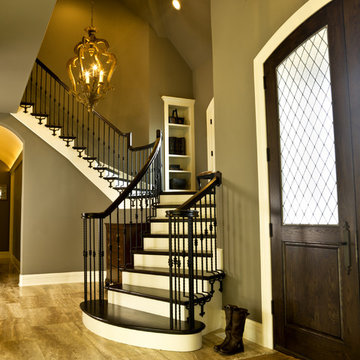
http://www.pickellbuilders.com. Cynthia Lynn photography. Foyer Features Double Arch Top White Oak Leaded Glass Doors, Iron baluster switch back staircase, and Tuscan Vein Dark limestone floors and barrel vault ceiling in hallway.
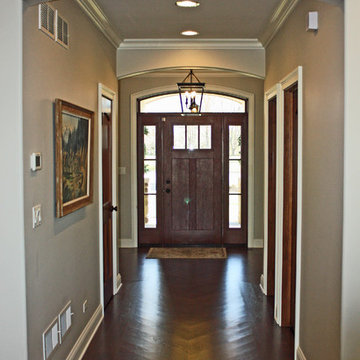
The entry hall has arched openings that relate back to the arched top transom over the front door. The herringbone pattern visually directs people into the house.
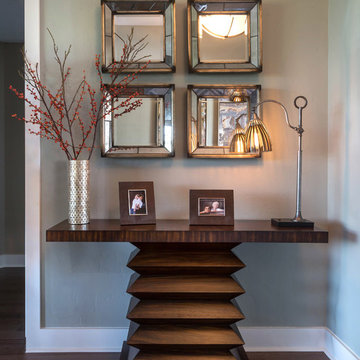
Builder and design: www.abandk.com
Photo: Edmunds Studios
ミルウォーキーにある高級な中くらいなトラディショナルスタイルのおしゃれな玄関ロビー (緑の壁、無垢フローリング、濃色木目調のドア) の写真
ミルウォーキーにある高級な中くらいなトラディショナルスタイルのおしゃれな玄関ロビー (緑の壁、無垢フローリング、濃色木目調のドア) の写真
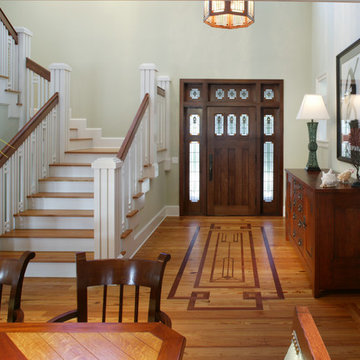
Photo- Neil Rashba
ジャクソンビルにあるトラディショナルスタイルのおしゃれな玄関ロビー (緑の壁、無垢フローリング、濃色木目調のドア) の写真
ジャクソンビルにあるトラディショナルスタイルのおしゃれな玄関ロビー (緑の壁、無垢フローリング、濃色木目調のドア) の写真
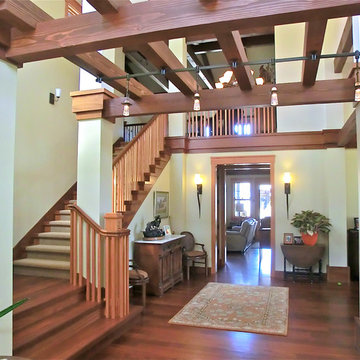
サンルイスオビスポにある高級な広いトラディショナルスタイルのおしゃれな玄関ロビー (緑の壁、濃色無垢フローリング、濃色木目調のドア、茶色い床) の写真
玄関ロビー (濃色木目調のドア、緑の壁) の写真
1
