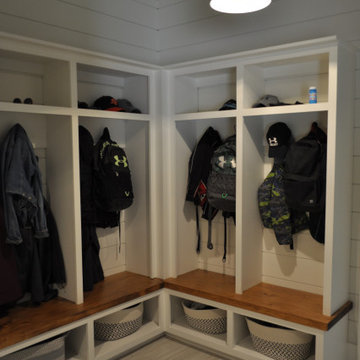玄関 (濃色木目調のドア、塗装板張りの壁) の写真
絞り込み:
資材コスト
並び替え:今日の人気順
写真 1〜20 枚目(全 34 枚)
1/5

In the remodel of this early 1900s home, space was reallocated from the original dark, boxy kitchen and dining room to create a new mudroom, larger kitchen, and brighter dining space. Seating, storage, and coat hooks, all near the home's rear entry, make this home much more family-friendly!

ヒューストンにある高級な広いトラディショナルスタイルのおしゃれなマッドルーム (グレーの壁、レンガの床、濃色木目調のドア、赤い床、板張り天井、塗装板張りの壁) の写真
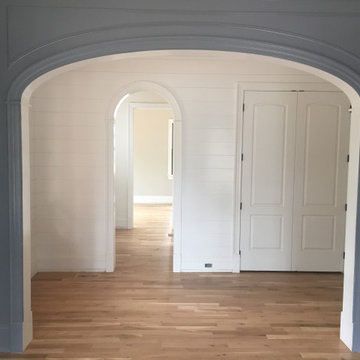
arched interior doorways in a modern farmhouse style home.
ローリーにあるお手頃価格の中くらいなカントリー風のおしゃれな玄関ロビー (青い壁、無垢フローリング、濃色木目調のドア、茶色い床、塗装板張りの壁) の写真
ローリーにあるお手頃価格の中くらいなカントリー風のおしゃれな玄関ロビー (青い壁、無垢フローリング、濃色木目調のドア、茶色い床、塗装板張りの壁) の写真
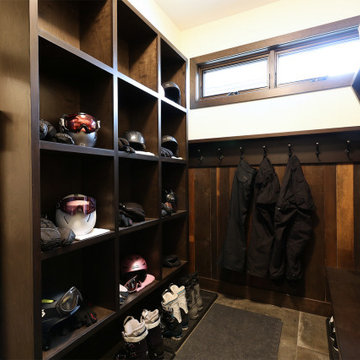
Custom bootroom with aged wood walls and built in storage.
This room is the perfect catch-all for the family's ski gear.
他の地域にあるラスティックスタイルのおしゃれなマッドルーム (白い壁、セラミックタイルの床、濃色木目調のドア、グレーの床、塗装板張りの壁) の写真
他の地域にあるラスティックスタイルのおしゃれなマッドルーム (白い壁、セラミックタイルの床、濃色木目調のドア、グレーの床、塗装板張りの壁) の写真

Expansive foyer with detail galore. Coffered ceilings, shiplap, natural oak floors. Stunning rounded staircase with custom coastal carpet. Nautical lighting to enhance the fine points of this uniquely beautiful home.
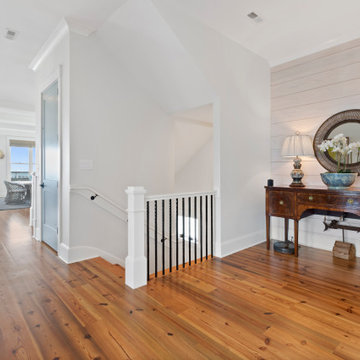
Second floor entry
ローリーにあるラグジュアリーな広いビーチスタイルのおしゃれな玄関ロビー (白い壁、無垢フローリング、濃色木目調のドア、茶色い床、塗装板張りの壁) の写真
ローリーにあるラグジュアリーな広いビーチスタイルのおしゃれな玄関ロビー (白い壁、無垢フローリング、濃色木目調のドア、茶色い床、塗装板張りの壁) の写真
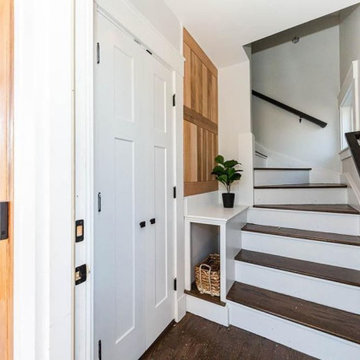
Modern renovation for two family dwelling. Very bright, open living dining kitchen concept. Modern appliances and fixtures. Stone built fire place, heart of Somerville MA.
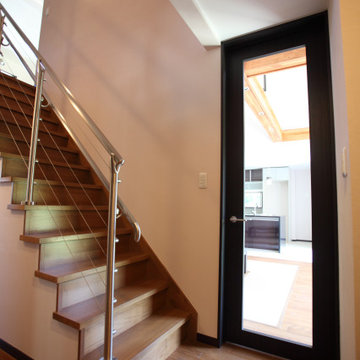
吹き抜け天井の玄関ホールには、特注で制作したステンレス手すりで昇降できる。ステンレスのハンドレールとワイヤーデザインの手すりで、圧迫感がなくシャープな印象を与える。
ホールにはハイドアの扉で開けた瞬間LDKの大空間が目に飛び込んでくる設計になっています。
他の地域にある中くらいなモダンスタイルのおしゃれなマッドルーム (ピンクの壁、磁器タイルの床、濃色木目調のドア、ベージュの床、クロスの天井、塗装板張りの壁) の写真
他の地域にある中くらいなモダンスタイルのおしゃれなマッドルーム (ピンクの壁、磁器タイルの床、濃色木目調のドア、ベージュの床、クロスの天井、塗装板張りの壁) の写真
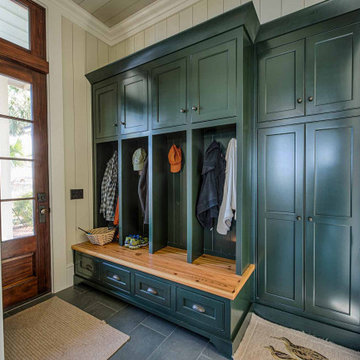
Slate floor, mahogany door, vertical shiplap walls, custom lockers and bench seat.
他の地域にあるおしゃれなマッドルーム (ベージュの壁、スレートの床、濃色木目調のドア、グレーの床、塗装板張りの天井、塗装板張りの壁) の写真
他の地域にあるおしゃれなマッドルーム (ベージュの壁、スレートの床、濃色木目調のドア、グレーの床、塗装板張りの天井、塗装板張りの壁) の写真
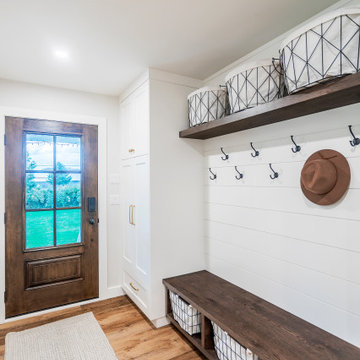
Photo by Brice Ferre.
バンクーバーにあるお手頃価格の広いカントリー風のおしゃれなマッドルーム (淡色無垢フローリング、濃色木目調のドア、茶色い床、塗装板張りの壁) の写真
バンクーバーにあるお手頃価格の広いカントリー風のおしゃれなマッドルーム (淡色無垢フローリング、濃色木目調のドア、茶色い床、塗装板張りの壁) の写真
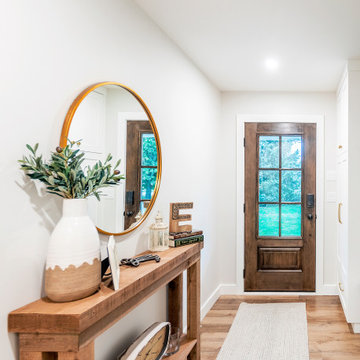
Photo by Brice Ferre.
バンクーバーにあるお手頃価格の広いカントリー風のおしゃれなマッドルーム (淡色無垢フローリング、濃色木目調のドア、茶色い床、塗装板張りの壁) の写真
バンクーバーにあるお手頃価格の広いカントリー風のおしゃれなマッドルーム (淡色無垢フローリング、濃色木目調のドア、茶色い床、塗装板張りの壁) の写真
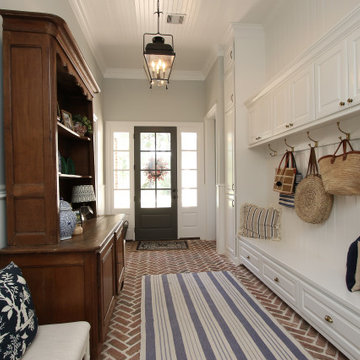
ヒューストンにある高級な広いトラディショナルスタイルのおしゃれなマッドルーム (グレーの壁、レンガの床、濃色木目調のドア、赤い床、板張り天井、塗装板張りの壁) の写真
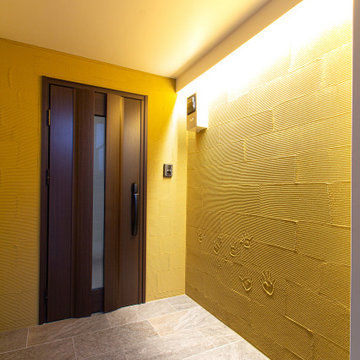
ポーチの壁に分厚い左官を塗って、お父さんと息子さん、2人の手形をつけちゃいました。その手形の壁に間接照明を仕込んで、美しく。
他の地域にあるお手頃価格の小さなラスティックスタイルのおしゃれな玄関ロビー (黄色い壁、セラミックタイルの床、濃色木目調のドア、グレーの床、塗装板張りの天井、塗装板張りの壁) の写真
他の地域にあるお手頃価格の小さなラスティックスタイルのおしゃれな玄関ロビー (黄色い壁、セラミックタイルの床、濃色木目調のドア、グレーの床、塗装板張りの天井、塗装板張りの壁) の写真
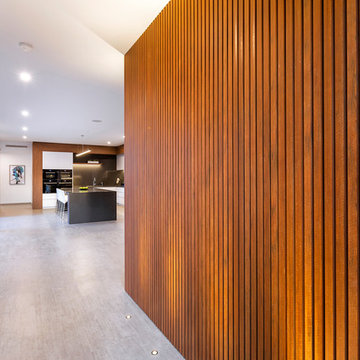
Heralding a new benchmark in contemporary, cutting edge design, this latest display home from Atrium takes modern family living to a whole new level. From the striking, architectural facade to an intelligent family friendly floorplan and Atrium’s renowned quality craftsmanship, this home makes a distinctive statement – with a real ‘wow’ factor thrown in!
A spectacular street presence is just the beginning. Throughout the home, the quality of the finishes and fixtures, the thoughtful
design features and attention to detail combine to ensure this is a home like no other.
On the lower level, a study and a guest suite are discretely located at the front of the home. The rest of the space is given over to total laidback luxury – a large designer kitchen with premium appliances and separate scullery, and a huge family living and dining area that flows seamlessly to an alfresco entertaining area complete with built-in barbecue kitchen.
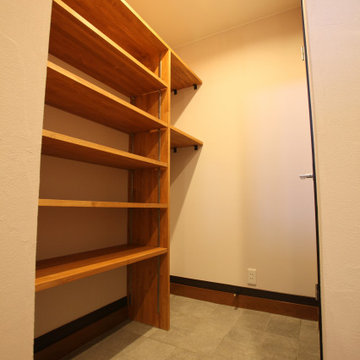
玄関の隣には、シューズインクロークを配置しました。お客様との動線を分け、靴収納は可動棚によって自由自在に高さを調整できます。
ですから、靴以外でもゴルフバックやベビーカーなども収納することができ、収納量がありとても便利です。
他の地域にある中くらいなモダンスタイルのおしゃれなマッドルーム (ピンクの壁、磁器タイルの床、濃色木目調のドア、ベージュの床、クロスの天井、塗装板張りの壁) の写真
他の地域にある中くらいなモダンスタイルのおしゃれなマッドルーム (ピンクの壁、磁器タイルの床、濃色木目調のドア、ベージュの床、クロスの天井、塗装板張りの壁) の写真
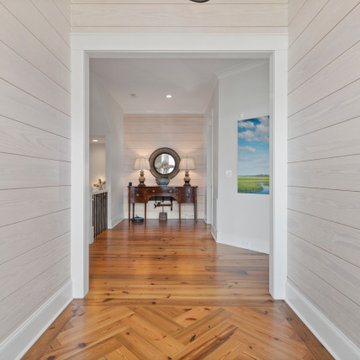
Second floor entry
ローリーにあるラグジュアリーな広いビーチスタイルのおしゃれな玄関ロビー (白い壁、無垢フローリング、濃色木目調のドア、茶色い床、塗装板張りの壁) の写真
ローリーにあるラグジュアリーな広いビーチスタイルのおしゃれな玄関ロビー (白い壁、無垢フローリング、濃色木目調のドア、茶色い床、塗装板張りの壁) の写真
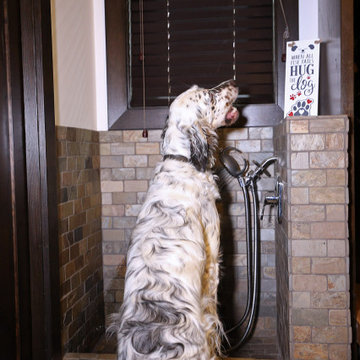
Custom Ski-Up bootroom with benches, lockers, ski racks, laundry, dog wash station, and powder room offers a versatile space perfect for storing gear and keeping the home organized. Unique custom millwork makes this bootroom beautiful as well as functional.
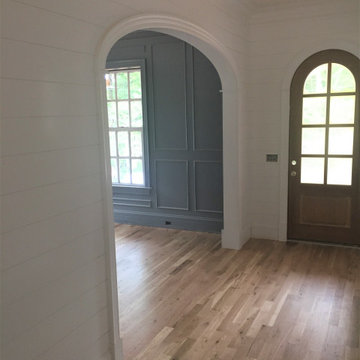
arched interior doorways in a modern farmhouse style home.
ローリーにあるお手頃価格の中くらいなカントリー風のおしゃれな玄関ロビー (白い壁、無垢フローリング、濃色木目調のドア、茶色い床、塗装板張りの壁) の写真
ローリーにあるお手頃価格の中くらいなカントリー風のおしゃれな玄関ロビー (白い壁、無垢フローリング、濃色木目調のドア、茶色い床、塗装板張りの壁) の写真
玄関 (濃色木目調のドア、塗装板張りの壁) の写真
1

