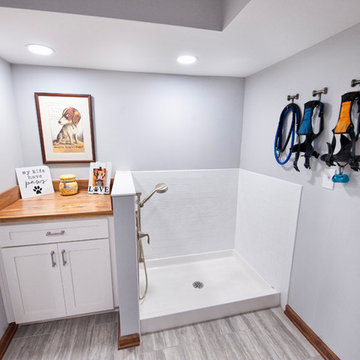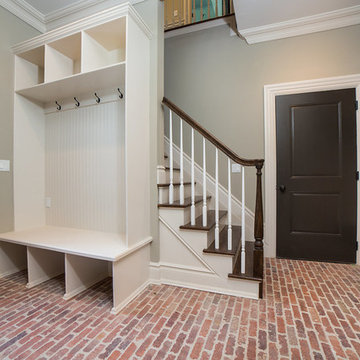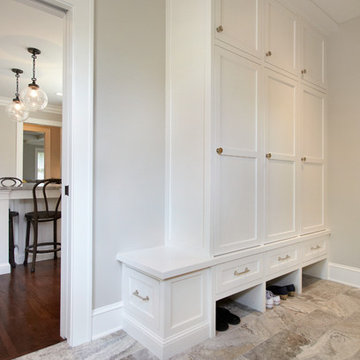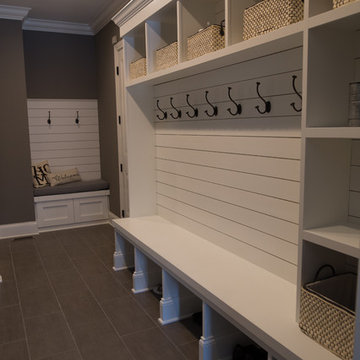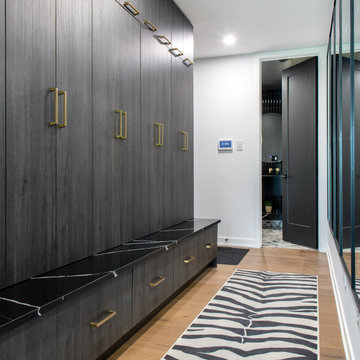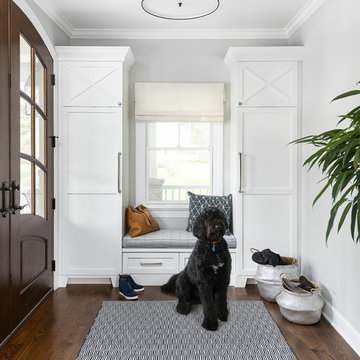マッドルーム (濃色木目調のドア、赤いドア、グレーの壁) の写真
絞り込み:
資材コスト
並び替え:今日の人気順
写真 1〜20 枚目(全 143 枚)
1/5

Herringbone tiled entry
バーリントンにある高級な中くらいなトランジショナルスタイルのおしゃれなマッドルーム (グレーの壁、磁器タイルの床、濃色木目調のドア、グレーの床、羽目板の壁) の写真
バーリントンにある高級な中くらいなトランジショナルスタイルのおしゃれなマッドルーム (グレーの壁、磁器タイルの床、濃色木目調のドア、グレーの床、羽目板の壁) の写真

This mud room entry from the garage immediately grabs attention with the dramatic use of rusted steel I beams as shelving to create a warm welcome to this inviting house.
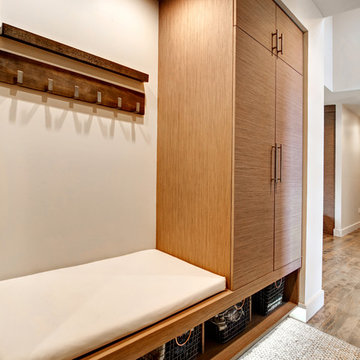
Sigle Photography & Michael Henry Photography
他の地域にある広いコンテンポラリースタイルのおしゃれなマッドルーム (グレーの壁、無垢フローリング、濃色木目調のドア) の写真
他の地域にある広いコンテンポラリースタイルのおしゃれなマッドルーム (グレーの壁、無垢フローリング、濃色木目調のドア) の写真
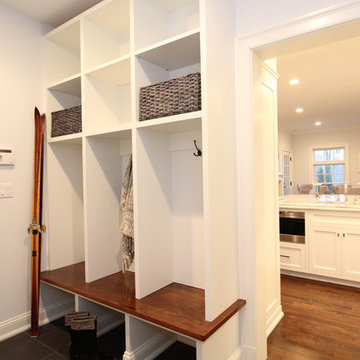
Birgit Anich
ニューヨークにあるお手頃価格の中くらいなモダンスタイルのおしゃれな玄関 (グレーの壁、濃色無垢フローリング、濃色木目調のドア) の写真
ニューヨークにあるお手頃価格の中くらいなモダンスタイルのおしゃれな玄関 (グレーの壁、濃色無垢フローリング、濃色木目調のドア) の写真

This grand 2-story home with first-floor owner’s suite includes a 3-car garage with spacious mudroom entry complete with built-in lockers. A stamped concrete walkway leads to the inviting front porch. Double doors open to the foyer with beautiful hardwood flooring that flows throughout the main living areas on the 1st floor. Sophisticated details throughout the home include lofty 10’ ceilings on the first floor and farmhouse door and window trim and baseboard. To the front of the home is the formal dining room featuring craftsman style wainscoting with chair rail and elegant tray ceiling. Decorative wooden beams adorn the ceiling in the kitchen, sitting area, and the breakfast area. The well-appointed kitchen features stainless steel appliances, attractive cabinetry with decorative crown molding, Hanstone countertops with tile backsplash, and an island with Cambria countertop. The breakfast area provides access to the spacious covered patio. A see-thru, stone surround fireplace connects the breakfast area and the airy living room. The owner’s suite, tucked to the back of the home, features a tray ceiling, stylish shiplap accent wall, and an expansive closet with custom shelving. The owner’s bathroom with cathedral ceiling includes a freestanding tub and custom tile shower. Additional rooms include a study with cathedral ceiling and rustic barn wood accent wall and a convenient bonus room for additional flexible living space. The 2nd floor boasts 3 additional bedrooms, 2 full bathrooms, and a loft that overlooks the living room.
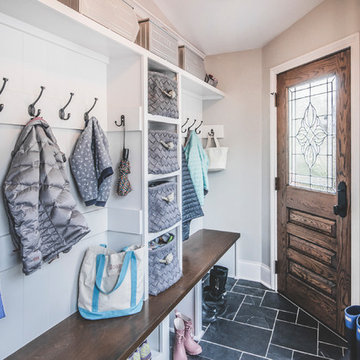
Bradshaw Photography
コロンバスにある小さなトランジショナルスタイルのおしゃれなマッドルーム (グレーの壁、スレートの床、濃色木目調のドア) の写真
コロンバスにある小さなトランジショナルスタイルのおしゃれなマッドルーム (グレーの壁、スレートの床、濃色木目調のドア) の写真
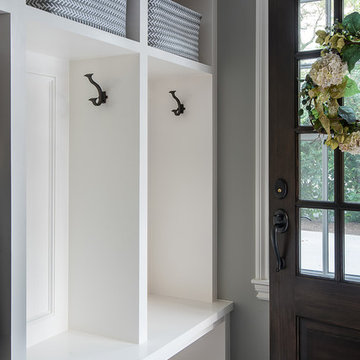
Home is where the heart is for this family and not surprisingly, a much needed mudroom entrance for their teenage boys and a soothing master suite to escape from everyday life are at the heart of this home renovation. With some small interior modifications and a 6′ x 20′ addition, MainStreet Design Build was able to create the perfect space this family had been hoping for.
In the original layout, the side entry of the home converged directly on the laundry room, which opened up into the family room. This unappealing room configuration created a difficult traffic pattern across carpeted flooring to the rest of the home. Additionally, the garage entry came in from a separate entrance near the powder room and basement, which also lead directly into the family room.
With the new addition, all traffic was directed through the new mudroom, providing both locker and closet storage for outerwear before entering the family room. In the newly remodeled family room space, MainStreet Design Build removed the old side entry door wall and made a game area with French sliding doors that opens directly into the backyard patio. On the second floor, the addition made it possible to expand and re-design the master bath and bedroom. The new bedroom now has an entry foyer and large living space, complete with crown molding and a very large private bath. The new luxurious master bath invites room for two at the elongated custom inset furniture vanity, a freestanding tub surrounded by built-in’s and a separate toilet/steam shower room.
Kate Benjamin Photography
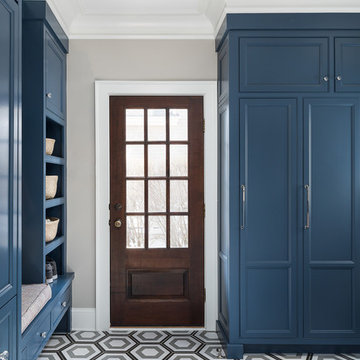
Picture Perfect House
シカゴにあるトランジショナルスタイルのおしゃれなマッドルーム (グレーの壁、濃色木目調のドア、マルチカラーの床) の写真
シカゴにあるトランジショナルスタイルのおしゃれなマッドルーム (グレーの壁、濃色木目調のドア、マルチカラーの床) の写真
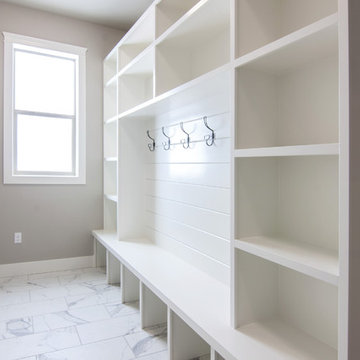
Becky Pospical
シアトルにある高級な中くらいなカントリー風のおしゃれなマッドルーム (グレーの壁、セラミックタイルの床、濃色木目調のドア、白い床) の写真
シアトルにある高級な中くらいなカントリー風のおしゃれなマッドルーム (グレーの壁、セラミックタイルの床、濃色木目調のドア、白い床) の写真
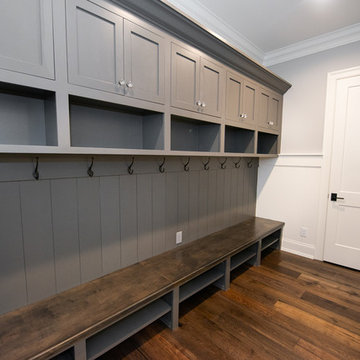
Photo by Eric Honeycutt
ローリーにあるコンテンポラリースタイルのおしゃれなマッドルーム (グレーの壁、濃色無垢フローリング、濃色木目調のドア) の写真
ローリーにあるコンテンポラリースタイルのおしゃれなマッドルーム (グレーの壁、濃色無垢フローリング、濃色木目調のドア) の写真
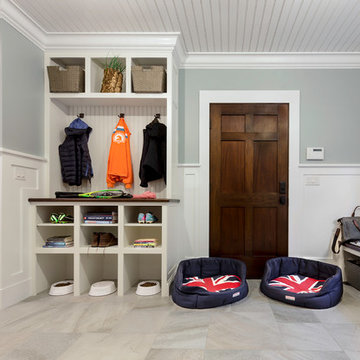
Photo: Patrick O'Malley
ボストンにあるラグジュアリーな中くらいなエクレクティックスタイルのおしゃれなマッドルーム (グレーの壁、大理石の床、濃色木目調のドア) の写真
ボストンにあるラグジュアリーな中くらいなエクレクティックスタイルのおしゃれなマッドルーム (グレーの壁、大理石の床、濃色木目調のドア) の写真
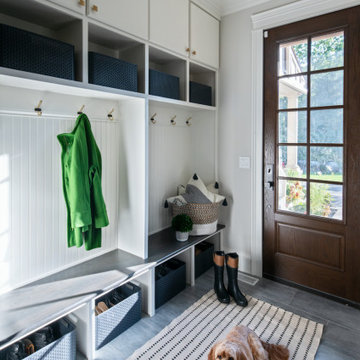
A functional mudroom with lots of storage, durable flooring, and great sunlight.
シカゴにあるお手頃価格の中くらいなトランジショナルスタイルのおしゃれなマッドルーム (グレーの壁、磁器タイルの床、濃色木目調のドア、グレーの床) の写真
シカゴにあるお手頃価格の中くらいなトランジショナルスタイルのおしゃれなマッドルーム (グレーの壁、磁器タイルの床、濃色木目調のドア、グレーの床) の写真
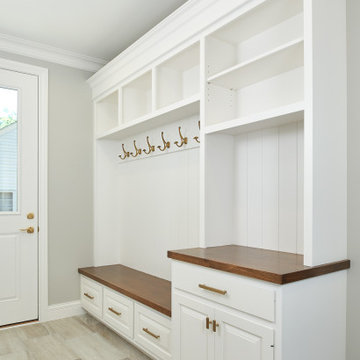
White mudroom built-in with wood-topped bench
Photo by Ashley Avila Photography
グランドラピッズにある広いビーチスタイルのおしゃれなマッドルーム (セラミックタイルの床、濃色木目調のドア、ベージュの床、グレーの壁) の写真
グランドラピッズにある広いビーチスタイルのおしゃれなマッドルーム (セラミックタイルの床、濃色木目調のドア、ベージュの床、グレーの壁) の写真
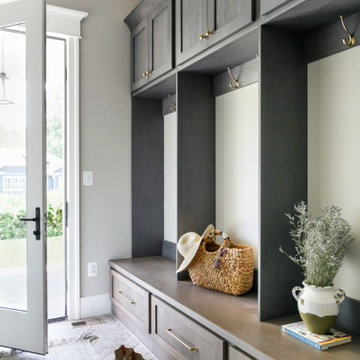
This farmhouse designed by our interior design studio showcases custom, traditional style with modern accents. The laundry room was given an interesting interplay of patterns and texture with a grey mosaic tile backsplash and printed tiled flooring. The dark cabinetry provides adequate storage and style. All the bathrooms are bathed in light palettes with hints of coastal color, while the mudroom features a grey and wood palette with practical built-in cabinets and cubbies. The kitchen is all about sleek elegance with a light palette and oversized pendants with metal accents.
---
Project designed by Pasadena interior design studio Amy Peltier Interior Design & Home. They serve Pasadena, Bradbury, South Pasadena, San Marino, La Canada Flintridge, Altadena, Monrovia, Sierra Madre, Los Angeles, as well as surrounding areas.
---
For more about Amy Peltier Interior Design & Home, click here: https://peltierinteriors.com/
マッドルーム (濃色木目調のドア、赤いドア、グレーの壁) の写真
1
