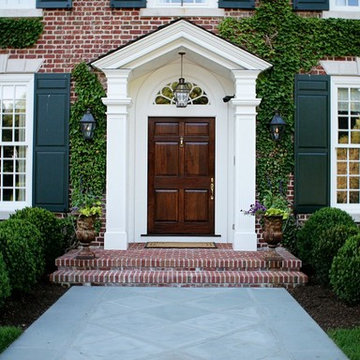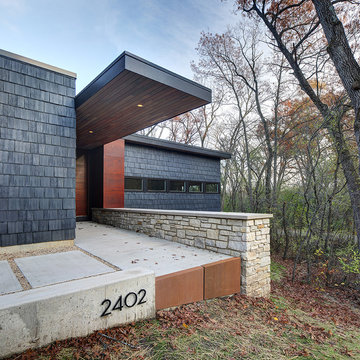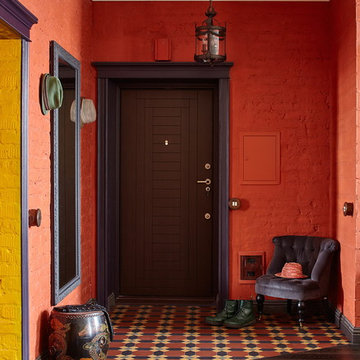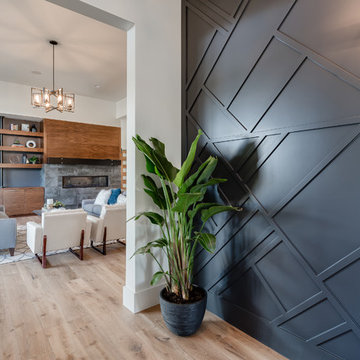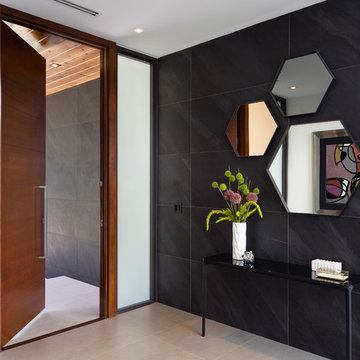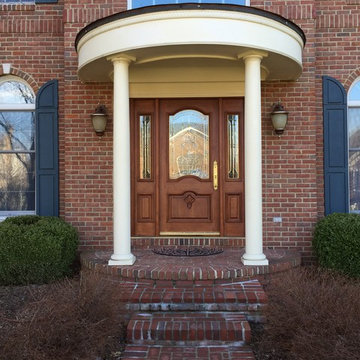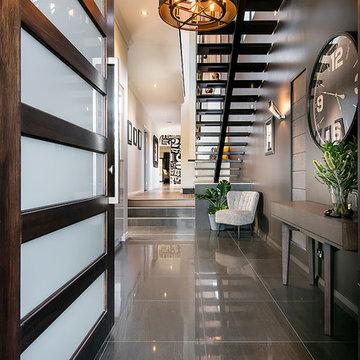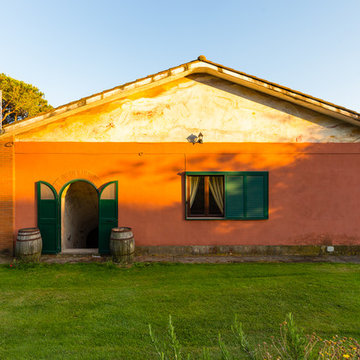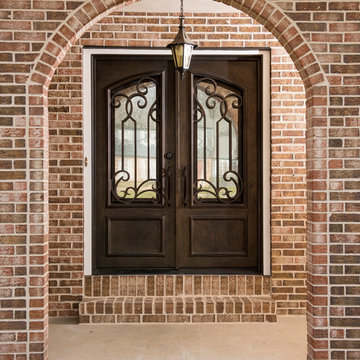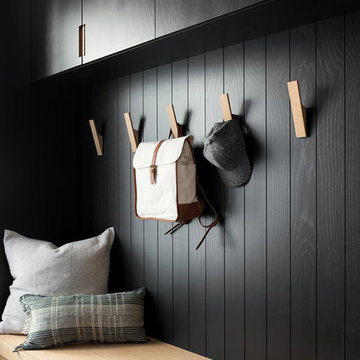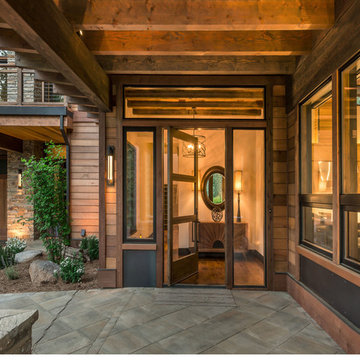玄関 (濃色木目調のドア、緑のドア、黒い壁、赤い壁) の写真
絞り込み:
資材コスト
並び替え:今日の人気順
写真 1〜20 枚目(全 206 枚)
1/5

The Balanced House was initially designed to investigate simple modular architecture which responded to the ruggedness of its Australian landscape setting.
This dictated elevating the house above natural ground through the construction of a precast concrete base to accentuate the rise and fall of the landscape. The concrete base is then complimented with the sharp lines of Linelong metal cladding and provides a deliberate contrast to the soft landscapes that surround the property.

Embracing the notion of commissioning artists and hiring a General Contractor in a single stroke, the new owners of this Grove Park condo hired WSM Craft to create a space to showcase their collection of contemporary folk art. The entire home is trimmed in repurposed wood from the WNC Livestock Market, which continues to become headboards, custom cabinetry, mosaic wall installations, and the mantle for the massive stone fireplace. The sliding barn door is outfitted with hand forged ironwork, and faux finish painting adorns walls, doors, and cabinetry and furnishings, creating a seamless unity between the built space and the décor.
Michael Oppenheim Photography
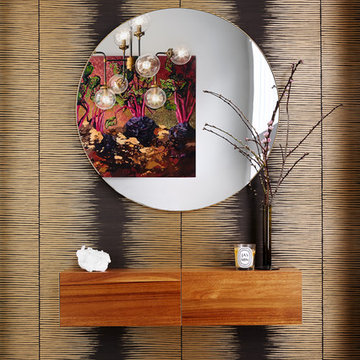
Entry vestibule with metallic wallcovering, floating console shelf, and round mirror. Photo by Kyle Born.
フィラデルフィアにあるお手頃価格の小さなエクレクティックスタイルのおしゃれな玄関ロビー (黒い壁、磁器タイルの床、濃色木目調のドア、グレーの床) の写真
フィラデルフィアにあるお手頃価格の小さなエクレクティックスタイルのおしゃれな玄関ロビー (黒い壁、磁器タイルの床、濃色木目調のドア、グレーの床) の写真
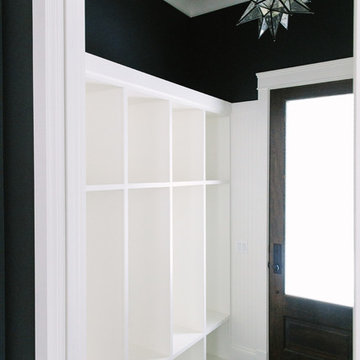
Stoffer Photography
シカゴにある中くらいなエクレクティックスタイルのおしゃれなマッドルーム (黒い壁、セラミックタイルの床、濃色木目調のドア) の写真
シカゴにある中くらいなエクレクティックスタイルのおしゃれなマッドルーム (黒い壁、セラミックタイルの床、濃色木目調のドア) の写真
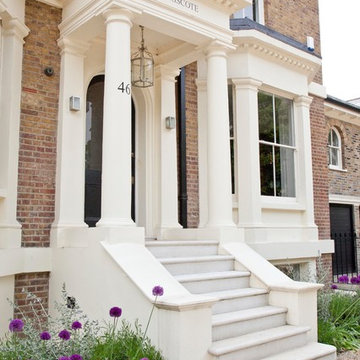
Contemporary rear extension and complete refurbishment of this large family home with beautifully manicured gardens just around the corner from Hampton Court Palace
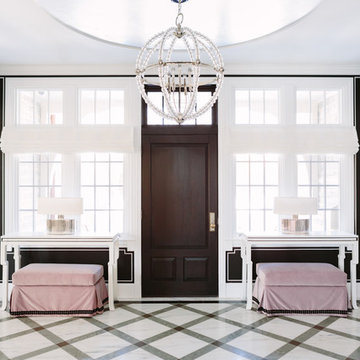
Aimee Mazzenga Photography
シカゴにある広いエクレクティックスタイルのおしゃれな玄関ロビー (黒い壁、大理石の床、濃色木目調のドア、マルチカラーの床) の写真
シカゴにある広いエクレクティックスタイルのおしゃれな玄関ロビー (黒い壁、大理石の床、濃色木目調のドア、マルチカラーの床) の写真
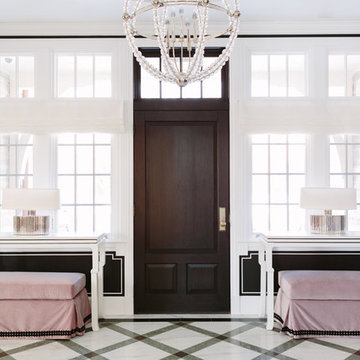
Photo Credit:
Aimée Mazzenga
シカゴにある広いトランジショナルスタイルのおしゃれな玄関ロビー (磁器タイルの床、濃色木目調のドア、マルチカラーの床、黒い壁) の写真
シカゴにある広いトランジショナルスタイルのおしゃれな玄関ロビー (磁器タイルの床、濃色木目調のドア、マルチカラーの床、黒い壁) の写真

This ski room is functional providing ample room for storage.
他の地域にあるラグジュアリーな広いラスティックスタイルのおしゃれなマッドルーム (黒い壁、セラミックタイルの床、濃色木目調のドア、ベージュの床) の写真
他の地域にあるラグジュアリーな広いラスティックスタイルのおしゃれなマッドルーム (黒い壁、セラミックタイルの床、濃色木目調のドア、ベージュの床) の写真
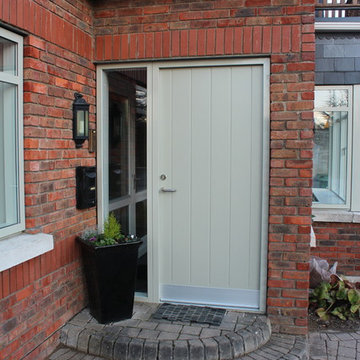
Notrom Construction were employed to renovate this home into a open living area /kitchen for the clients
Details
Interior wall demolished
All new alu clad VELFAC windows
Completely new kitchen
All new interior joinery (floors, doors, frames, skirtings, windows boards etc)
Completely new bathrooms (granite slabs in shower area)
All new tiles in bathrooms
Granite top fitted to existing vanity unit in main bathroom
New velux windows in existing extension
Attic and ground floor exterior walls insulated with spray foam insulation
New remote control gas fire installed
Roof repairs on existing roof
Entire House painted
Landscaping
玄関 (濃色木目調のドア、緑のドア、黒い壁、赤い壁) の写真
1
