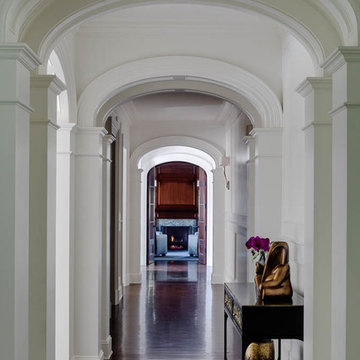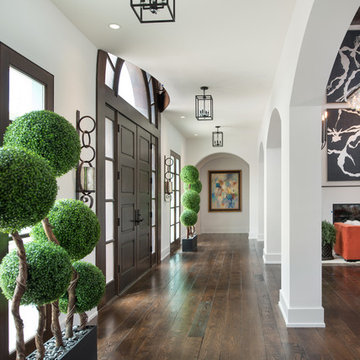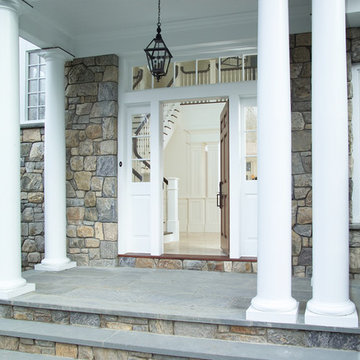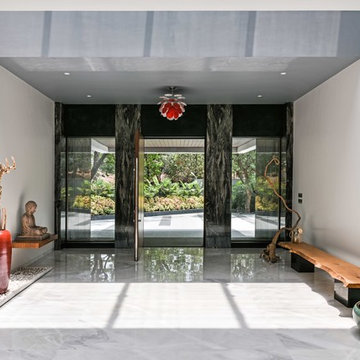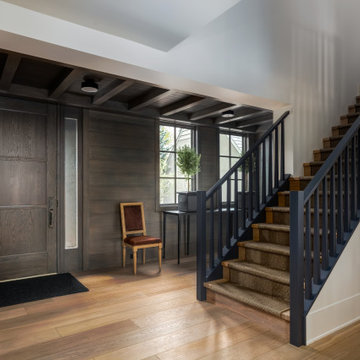巨大な玄関 (茶色いドア、緑の壁、白い壁) の写真
絞り込み:
資材コスト
並び替え:今日の人気順
写真 1〜20 枚目(全 49 枚)
1/5
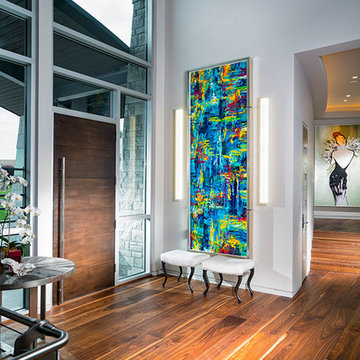
他の地域にあるラグジュアリーな巨大なコンテンポラリースタイルのおしゃれな玄関ロビー (白い壁、無垢フローリング、茶色いドア、茶色い床) の写真

The grand entrance with double height ceilings, the wooden floor flowing into the stairs and the door, glass railings and balconies for the modern & open look and the eye-catcher in the room, the hanging design light
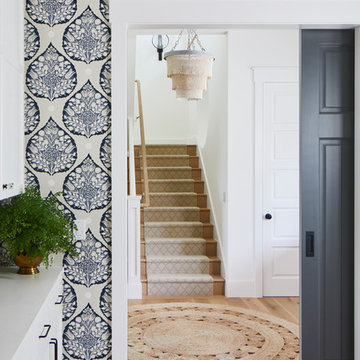
Interior view of the Northgrove Residence. Interior Design by Amity Worrell & Co. Construction by Smith Builders. Photography by Andrea Calo.
オースティンにある巨大なビーチスタイルのおしゃれな玄関ロビー (白い壁、無垢フローリング、茶色いドア、ベージュの床) の写真
オースティンにある巨大なビーチスタイルのおしゃれな玄関ロビー (白い壁、無垢フローリング、茶色いドア、ベージュの床) の写真
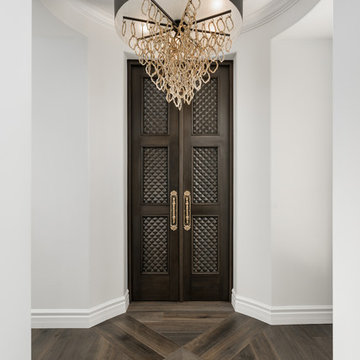
This grand entryway features custom millwork, molding & trim, custom wood floors and double entry doors which we can't get enough of!
フェニックスにあるラグジュアリーな巨大なカントリー風のおしゃれな玄関ロビー (白い壁、濃色無垢フローリング、茶色いドア) の写真
フェニックスにあるラグジュアリーな巨大なカントリー風のおしゃれな玄関ロビー (白い壁、濃色無垢フローリング、茶色いドア) の写真
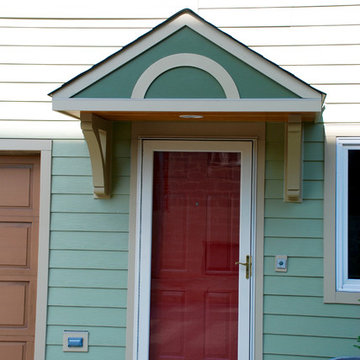
Siding & Windows Group installed Marvin Ultimate Windows and James HardiePlank Select Cedarmill Lap Siding in ColorPlus Technology Colors Heathered Moss and Mountain Sage and Traditional XLD HardieTrim in ColorPlus Technology Color Arctic White. Multi-Family Townhouses located in Chicago, IL. Also replaced the Front Doors overhang.

Laurel Way Beverly Hills modern home front entry foyer interior design
ロサンゼルスにある巨大なモダンスタイルのおしゃれな玄関ロビー (白い壁、茶色いドア、白い床、折り上げ天井、白い天井) の写真
ロサンゼルスにある巨大なモダンスタイルのおしゃれな玄関ロビー (白い壁、茶色いドア、白い床、折り上げ天井、白い天井) の写真
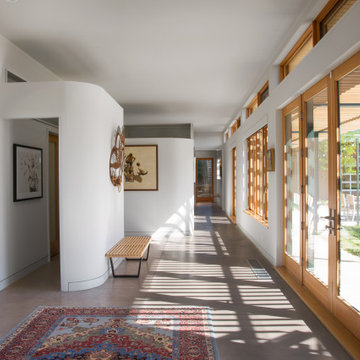
Emily Redfield Photography
デンバーにあるラグジュアリーな巨大なカントリー風のおしゃれな玄関ホール (白い壁、コンクリートの床、茶色いドア、グレーの床) の写真
デンバーにあるラグジュアリーな巨大なカントリー風のおしゃれな玄関ホール (白い壁、コンクリートの床、茶色いドア、グレーの床) の写真
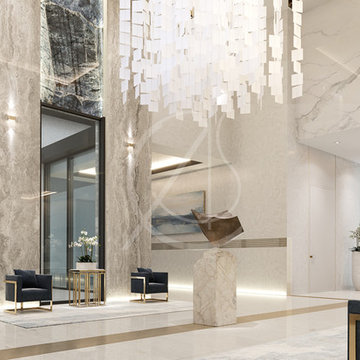
An extravagant entrance lobby of the luxury modern palace guest house evokes a sense of grandeur, achieved by the stately marble wall claddings, the monumental chandelier that emphasizes a bespoke sculptural art piece on a marble pedestal, and the golden infused artworks and furniture.
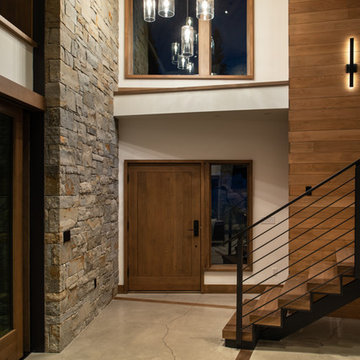
Photo by Sinead Hastings Tahoe Real Estate Photography
他の地域にある高級な巨大なモダンスタイルのおしゃれな玄関ドア (白い壁、コンクリートの床、茶色いドア、グレーの床) の写真
他の地域にある高級な巨大なモダンスタイルのおしゃれな玄関ドア (白い壁、コンクリートの床、茶色いドア、グレーの床) の写真
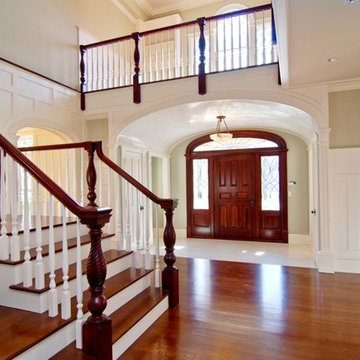
The entrance hall in this newly constructed Shingle Manor home is reminiscent of the great Newport summer cottages.
The juxtaposition of the ceiling heights and textures adds a warmth and sense of human scale to this elegantly styled entrance hall.
The intricately carved Honduran mahogany newel posts were custom crafted by a Hartford area firm and specifically designed for this residence.

A custom luxury home hallway featuring a mosaic floor tile, vaulted ceiling, custom chandelier, and window treatments.
フェニックスにあるラグジュアリーな巨大な地中海スタイルのおしゃれな玄関ロビー (白い壁、大理石の床、茶色いドア、マルチカラーの床、格子天井、パネル壁) の写真
フェニックスにあるラグジュアリーな巨大な地中海スタイルのおしゃれな玄関ロビー (白い壁、大理石の床、茶色いドア、マルチカラーの床、格子天井、パネル壁) の写真
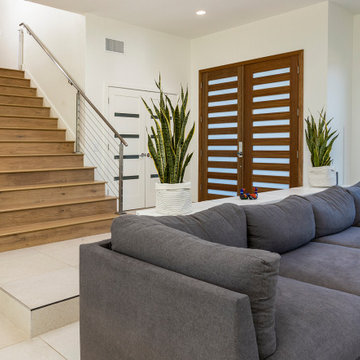
Modern ntry with double doors, cable railing, white floor tile
オレンジカウンティにある高級な巨大なモダンスタイルのおしゃれな玄関ドア (白い壁、磁器タイルの床、茶色いドア、白い床) の写真
オレンジカウンティにある高級な巨大なモダンスタイルのおしゃれな玄関ドア (白い壁、磁器タイルの床、茶色いドア、白い床) の写真
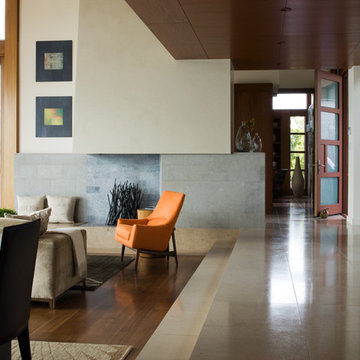
David Duncan Livingston
サンフランシスコにあるラグジュアリーな巨大なモダンスタイルのおしゃれな玄関ロビー (白い壁、ライムストーンの床、ベージュの床、茶色いドア) の写真
サンフランシスコにあるラグジュアリーな巨大なモダンスタイルのおしゃれな玄関ロビー (白い壁、ライムストーンの床、ベージュの床、茶色いドア) の写真
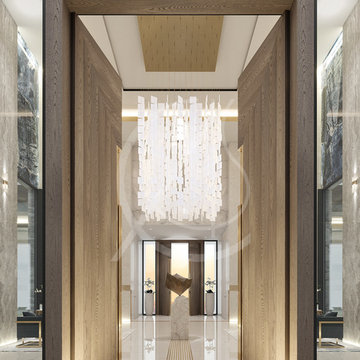
A grandiose doorway that leads to the entrance lobby of the luxury modern palace guest house is aligned perfectly with the monumental chandelier and the sculptural art piece on a marble pedestal, creating a pleasing visual symmetry.
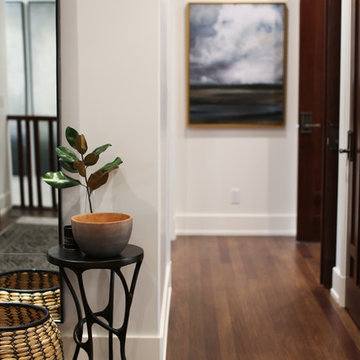
バンクーバーにあるラグジュアリーな巨大なモダンスタイルのおしゃれな玄関ロビー (白い壁、無垢フローリング、茶色いドア、茶色い床) の写真
巨大な玄関 (茶色いドア、緑の壁、白い壁) の写真
1
