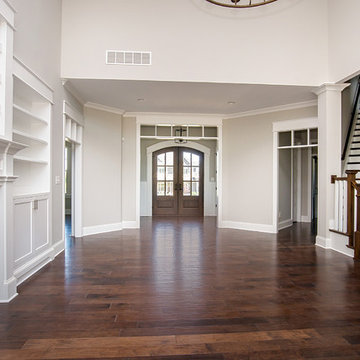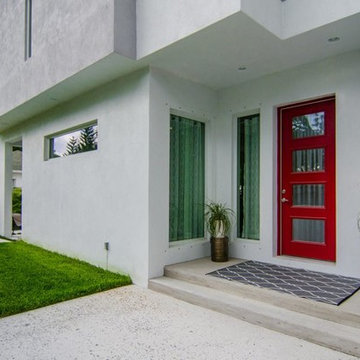巨大な玄関 (茶色いドア、赤いドア、グレーの壁) の写真
絞り込み:
資材コスト
並び替え:今日の人気順
写真 1〜19 枚目(全 19 枚)
1/5

The classics never go out of style, as is the case with this custom new build that was interior designed from the blueprint stages with enduring longevity in mind. An eye for scale is key with these expansive spaces calling for proper proportions, intentional details, liveable luxe materials and a melding of functional design with timeless aesthetics. The result is cozy, welcoming and balanced grandeur. | Photography Joshua Caldwell
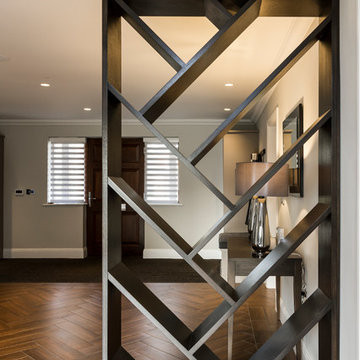
Tony Timmington Photography
This expansive hallway gives an impressive first glimpse of this lovely family home and provide areas for storage, sitting and relaxing.
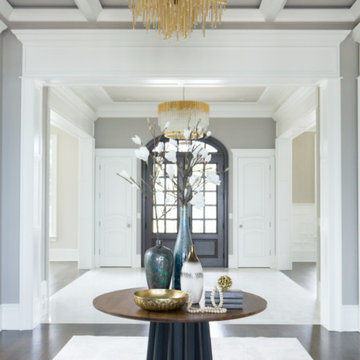
Grand entry with a soothing color palette and brass accents.
Builder: Heritage Luxury Homes
シカゴにあるラグジュアリーな巨大なトランジショナルスタイルのおしゃれな玄関ロビー (グレーの壁、大理石の床、茶色いドア、白い床) の写真
シカゴにあるラグジュアリーな巨大なトランジショナルスタイルのおしゃれな玄関ロビー (グレーの壁、大理石の床、茶色いドア、白い床) の写真
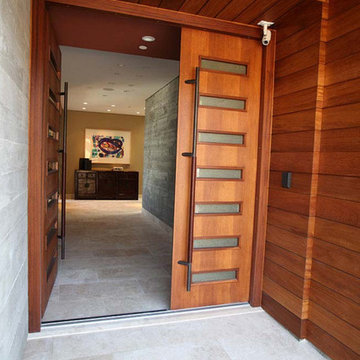
This home features concrete interior and exterior walls, giving it a chic modern look. The Interior concrete walls were given a wood texture giving it a one of a kind look.
We are responsible for all concrete work seen. This includes the entire concrete structure of the home, including the interior walls, stairs and fire places. We are also responsible for the structural concrete and the installation of custom concrete caissons into bed rock to ensure a solid foundation as this home sits over the water. All interior furnishing was done by a professional after we completed the construction of the home.
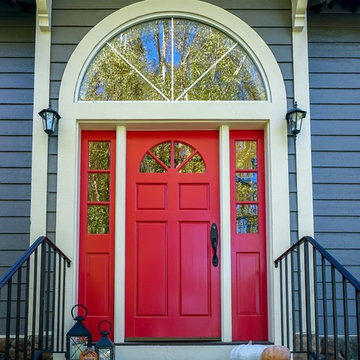
Grand entrance with beautiful red door and semi-circle picture window at 5 Savanna Ct., Novato. Home Staging by Wayka & Gina Bartolacelli. Photography by Michael McInerney.
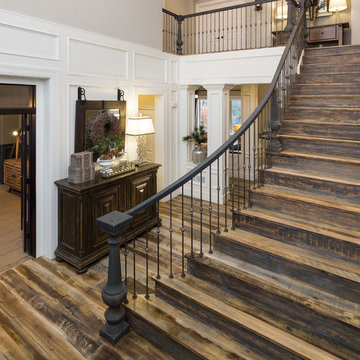
This home in Heritage Hills underwent a heavenly transformation with the help of Kimberly Timmons Interiors and Artistic Floors by Design's 3-8" white oak circle- and kerf-sawn white oak floors milled by a Colorado company and custom colored by Joseph Rocco, then finished with matte waterbased polyurethane. Winner of Best Color Application, Wood Floor of the Year 2016 National Wood Flooring Association. Photo by Weinrauch Photography
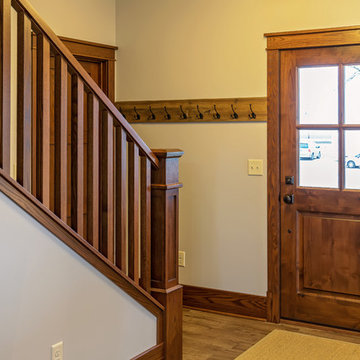
Photography for you by Ryan LLC.
シカゴにある巨大なカントリー風のおしゃれな玄関ロビー (グレーの壁、ラミネートの床、茶色いドア、グレーの床) の写真
シカゴにある巨大なカントリー風のおしゃれな玄関ロビー (グレーの壁、ラミネートの床、茶色いドア、グレーの床) の写真
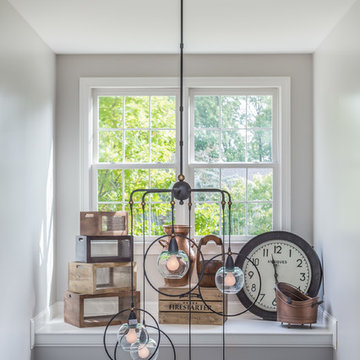
Photographer: Jeff Johnson
Third-time repeat clients loved our work so much, they hired us to design their Ohio home instead of recruiting a local Ohio designer. All work was done remotely except for an initial meeting for site measure and initial consult, and then a second flight for final installation. All 6,000 square feet was decorated head to toe by J Hill Interiors, Inc., as well as new paint and lighting.
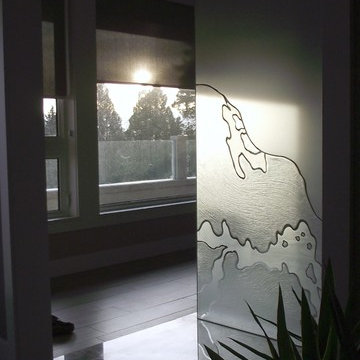
s scales
バンクーバーにあるラグジュアリーな巨大なコンテンポラリースタイルのおしゃれな玄関ホール (グレーの壁、御影石の床、茶色いドア) の写真
バンクーバーにあるラグジュアリーな巨大なコンテンポラリースタイルのおしゃれな玄関ホール (グレーの壁、御影石の床、茶色いドア) の写真
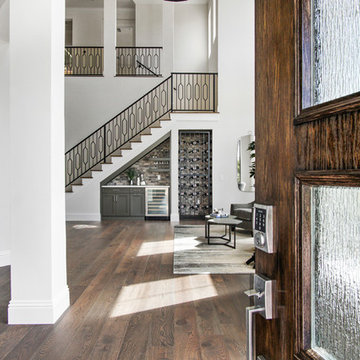
Warm and sunny entry with great volume
オーランドにある高級な巨大なトランジショナルスタイルのおしゃれな玄関ドア (グレーの壁、無垢フローリング、茶色いドア、茶色い床) の写真
オーランドにある高級な巨大なトランジショナルスタイルのおしゃれな玄関ドア (グレーの壁、無垢フローリング、茶色いドア、茶色い床) の写真
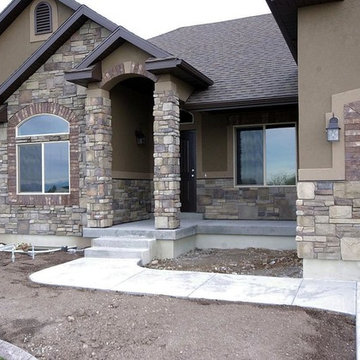
Kevin Nash of Tour Factory
ソルトレイクシティにあるラグジュアリーな巨大なトラディショナルスタイルのおしゃれな玄関ドア (グレーの壁、無垢フローリング、茶色いドア) の写真
ソルトレイクシティにあるラグジュアリーな巨大なトラディショナルスタイルのおしゃれな玄関ドア (グレーの壁、無垢フローリング、茶色いドア) の写真
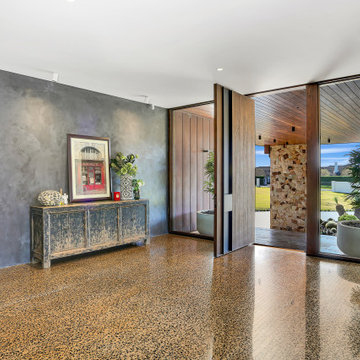
We were commissioned to create a contemporary single-storey dwelling with four bedrooms, three main living spaces, gym and enough car spaces for up to 8 vehicles/workshop.
Due to the slope of the land the 8 vehicle garage/workshop was placed in a basement level which also contained a bathroom and internal lift shaft for transporting groceries and luggage.
The owners had a lovely northerly aspect to the front of home and their preference was to have warm bedrooms in winter and cooler living spaces in summer. So the bedrooms were placed at the front of the house being true north and the livings areas in the southern space. All living spaces have east and west glazing to achieve some sun in winter.
Being on a 3 acre parcel of land and being surrounded by acreage properties, the rear of the home had magical vista views especially to the east and across the pastured fields and it was imperative to take in these wonderful views and outlook.
We were very fortunate the owners provided complete freedom in the design, including the exterior finish. We had previously worked with the owners on their first home in Dural which gave them complete trust in our design ability to take this home. They also hired the services of a interior designer to complete the internal spaces selection of lighting and furniture.
The owners were truly a pleasure to design for, they knew exactly what they wanted and made my design process very smooth. Hornsby Council approved the application within 8 weeks with no neighbor objections. The project manager was as passionate about the outcome as I was and made the building process uncomplicated and headache free.
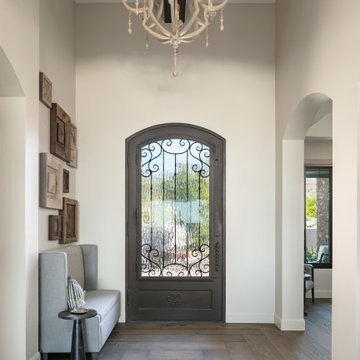
The classics never go out of style, as is the case with this custom new build that was interior designed from the blueprint stages with enduring longevity in mind. An eye for scale is key with these expansive spaces calling for proper proportions, intentional details, liveable luxe materials and a melding of functional design with timeless aesthetics. The result is cozy, welcoming and balanced grandeur. | Photography Joshua Caldwell
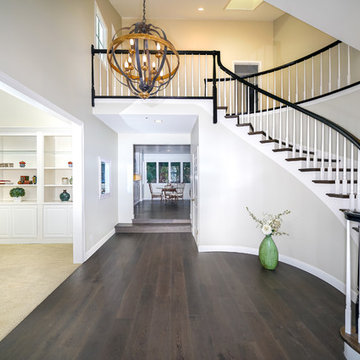
Grand entrance with soaring ceilings at 5 Savanna Ct., Novato. Home Staging by Wayka & Gina Bartolacelli. Photography by Michael McInerney.
サンフランシスコにある巨大なトラディショナルスタイルのおしゃれな玄関ロビー (グレーの壁、濃色無垢フローリング、赤いドア、茶色い床) の写真
サンフランシスコにある巨大なトラディショナルスタイルのおしゃれな玄関ロビー (グレーの壁、濃色無垢フローリング、赤いドア、茶色い床) の写真
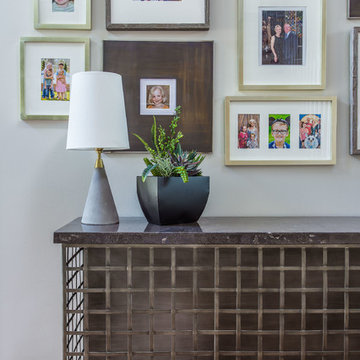
Photographer: Jeff Johnson
Third-time repeat clients loved our work so much, they hired us to design their Ohio home instead of recruiting a local Ohio designer. All work was done remotely except for an initial meeting for site measure and initial consult, and then a second flight for final installation. All 6,000 square feet was decorated head to toe by J Hill Interiors, Inc., as well as new paint and lighting.
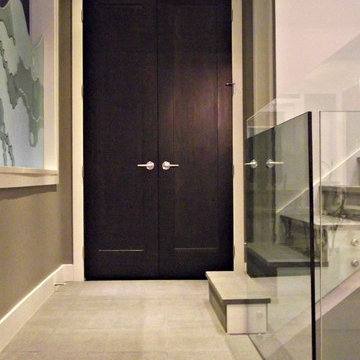
s scales
バンクーバーにあるラグジュアリーな巨大なコンテンポラリースタイルのおしゃれな玄関ホール (グレーの壁、御影石の床、茶色いドア) の写真
バンクーバーにあるラグジュアリーな巨大なコンテンポラリースタイルのおしゃれな玄関ホール (グレーの壁、御影石の床、茶色いドア) の写真
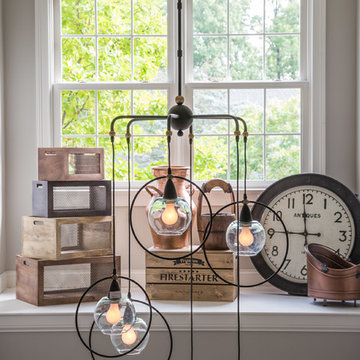
Photographer: Jeff Johnson
Third-time repeat clients loved our work so much, they hired us to design their Ohio home instead of recruiting a local Ohio designer. All work was done remotely except for an initial meeting for site measure and initial consult, and then a second flight for final installation. All 6,000 square feet was decorated head to toe by J Hill Interiors, Inc., as well as new paint and lighting.
巨大な玄関 (茶色いドア、赤いドア、グレーの壁) の写真
1
