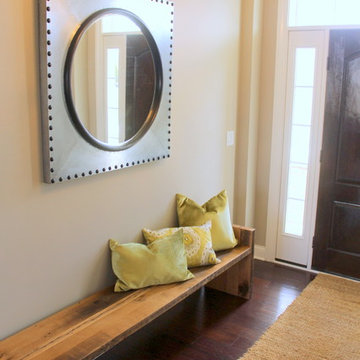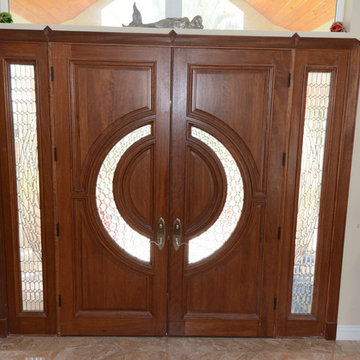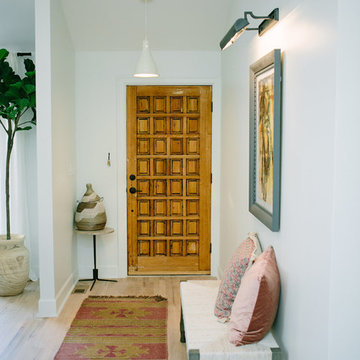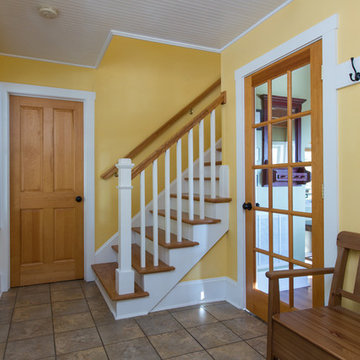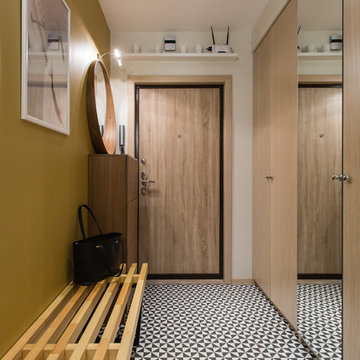玄関 (茶色いドア、木目調のドア、黄色い壁) の写真
絞り込み:
資材コスト
並び替え:今日の人気順
写真 1〜20 枚目(全 358 枚)
1/4
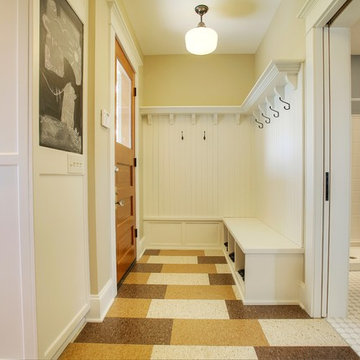
Walls that separated a number of small rooms at the kitchen entry were removed, opening up the space and allowing for a traditional style mudroom/bench area with white painted paneling, shoe storage, hooks for jackets and a top shelf for baskets.
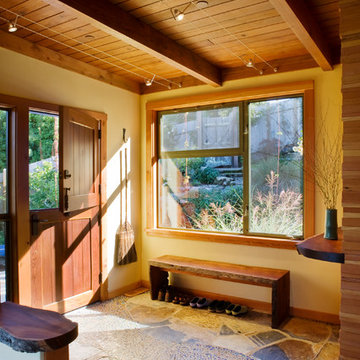
Emily Hagopian, Leger Wanaselja Architecture
サンフランシスコにある中くらいなコンテンポラリースタイルのおしゃれな玄関ロビー (黄色い壁、木目調のドア) の写真
サンフランシスコにある中くらいなコンテンポラリースタイルのおしゃれな玄関ロビー (黄色い壁、木目調のドア) の写真
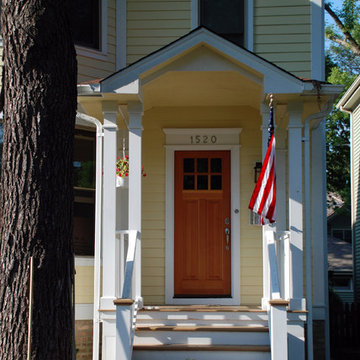
This Wilmette, IL Farm House Style Home was remodeled by Siding & Windows Group with James HardiePlank Select Cedarmill Lap Siding in ColorPlus Technology Color Woodland Cream and HardieTrim Smooth Boards in ColorPlus Technology Color Arctic White. We remodeled the Front Entry Portico with White Wood Columns, HardiePlank Siding and installed a new Roof. Also replaced Front Door.
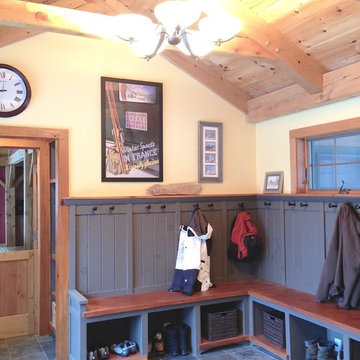
mudroom built-ins with bench and rail road spikes for coat hooks
バーリントンにあるお手頃価格の中くらいなラスティックスタイルのおしゃれなマッドルーム (黄色い壁、スレートの床、木目調のドア) の写真
バーリントンにあるお手頃価格の中くらいなラスティックスタイルのおしゃれなマッドルーム (黄色い壁、スレートの床、木目調のドア) の写真
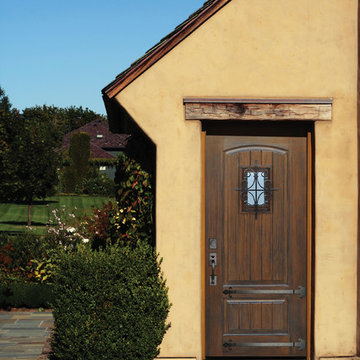
Available Options:
• Decorative Iron Clavos & Iron Strap options.
• Multi-point Lock Sets.
• 4 Speakeasy grille options.
• 8 Factory Pre-finished options.
• 3 Wood Grain textures
• Impact/Wind Storm option
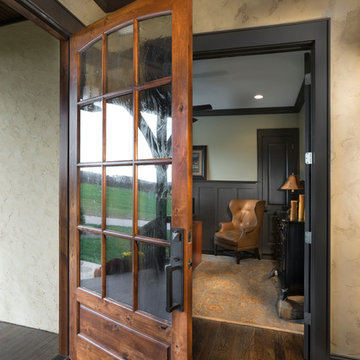
Tim Burleson, The Frontier Group
他の地域にある小さなラスティックスタイルのおしゃれな玄関ドア (黄色い壁、無垢フローリング、木目調のドア) の写真
他の地域にある小さなラスティックスタイルのおしゃれな玄関ドア (黄色い壁、無垢フローリング、木目調のドア) の写真

Big country kitchen, over a herringbone pattern around the whole house. It was demolished a wall between the kitchen and living room to make the space opened. It was supported with loading beams.
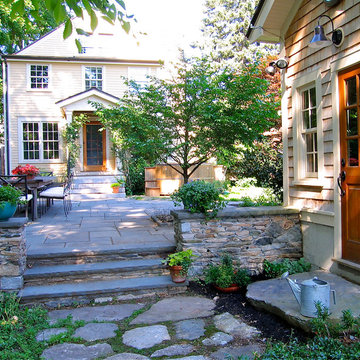
This project was on the cover of the book In-laws, Outlaws and Granny Flats.
ボストンにある高級な中くらいなトラディショナルスタイルのおしゃれな玄関 (黄色い壁、木目調のドア) の写真
ボストンにある高級な中くらいなトラディショナルスタイルのおしゃれな玄関 (黄色い壁、木目調のドア) の写真
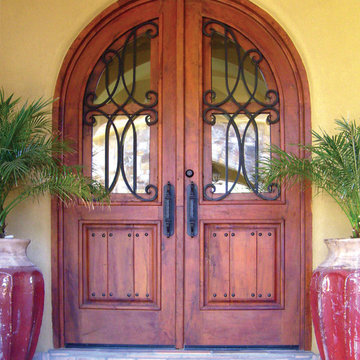
Visit Our Showroom!
15125 North Hayden Road
Scottsdale, AZ 85260
フェニックスにある中くらいなラスティックスタイルのおしゃれな玄関ドア (黄色い壁、テラコッタタイルの床、木目調のドア) の写真
フェニックスにある中くらいなラスティックスタイルのおしゃれな玄関ドア (黄色い壁、テラコッタタイルの床、木目調のドア) の写真
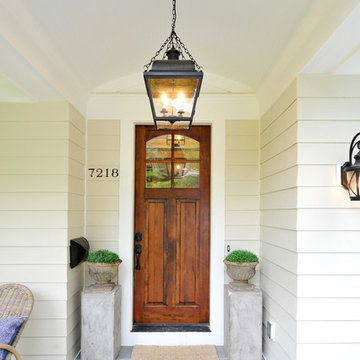
Piers Lamb Photography - Inviting front door with beadboard barrel vault and chandelier.
ワシントンD.C.にあるお手頃価格の中くらいなトラディショナルスタイルのおしゃれな玄関ドア (黄色い壁、スレートの床、木目調のドア) の写真
ワシントンD.C.にあるお手頃価格の中くらいなトラディショナルスタイルのおしゃれな玄関ドア (黄色い壁、スレートの床、木目調のドア) の写真
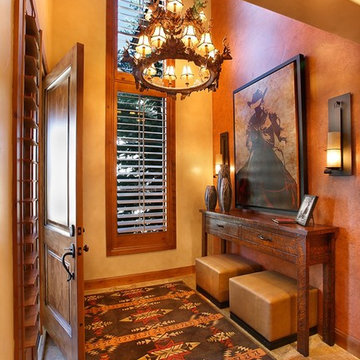
Jim Fairchild / Fairchild Creative, Inc.
ソルトレイクシティにあるお手頃価格の中くらいなサンタフェスタイルのおしゃれな玄関ロビー (黄色い壁、トラバーチンの床、木目調のドア) の写真
ソルトレイクシティにあるお手頃価格の中くらいなサンタフェスタイルのおしゃれな玄関ロビー (黄色い壁、トラバーチンの床、木目調のドア) の写真
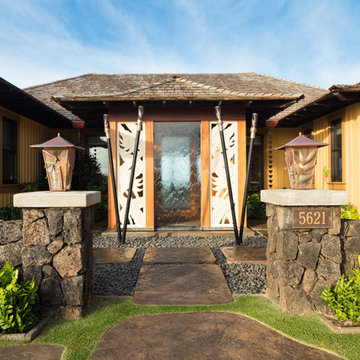
This beautiful tropical home is a mix of traditional plantation and cosmo pacific design. The plantation detailing can be seen in the board and batten walls, shake roofing, and black double hung windows. While the custom tropical light fixtures, stone carved entry panels, wood doors and tiki torches speak to the tropical elegance of the place. At the entrance you are greeted by a floral motif hand carved in Indonesia on white stone panels and a clear glass water wall falling into a splash bowl. The golden yellow of the exterior and the warm reds of the natural hardwood trim is a taste of the design for the whole home which is a mix of warm cozy spaces and tropical luxury.
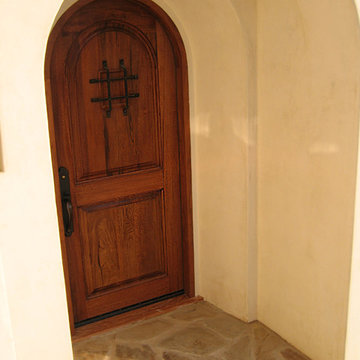
Design Consultant Jeff Doubét is the author of Creating Spanish Style Homes: Before & After – Techniques – Designs – Insights. The 240 page “Design Consultation in a Book” is now available. Please visit SantaBarbaraHomeDesigner.com for more info.
Jeff Doubét specializes in Santa Barbara style home and landscape designs. To learn more info about the variety of custom design services I offer, please visit SantaBarbaraHomeDesigner.com
Jeff Doubét is the Founder of Santa Barbara Home Design - a design studio based in Santa Barbara, California USA.
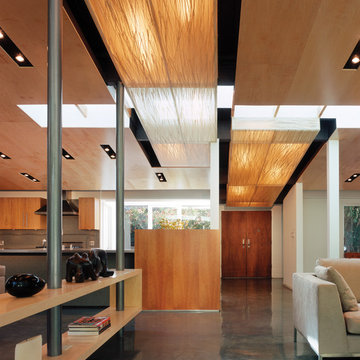
View to entry with custom fabricated light box and intersecting skylight.
ロサンゼルスにある低価格の中くらいなモダンスタイルのおしゃれな玄関ホール (黄色い壁、コンクリートの床、木目調のドア) の写真
ロサンゼルスにある低価格の中くらいなモダンスタイルのおしゃれな玄関ホール (黄色い壁、コンクリートの床、木目調のドア) の写真
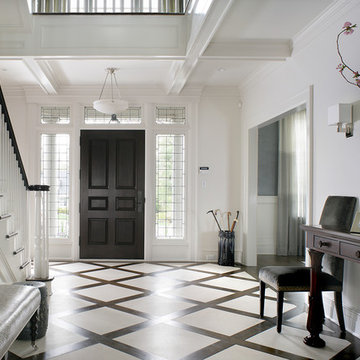
A welcoming entry area into this highly sophisticated home. The custom wood and tile patterned flooring creates interest and a focal point upon entering. The open ceiling and the glass surrounding the front door add light into this inviting space. Photography by Peter Rymwid.
玄関 (茶色いドア、木目調のドア、黄色い壁) の写真
1
