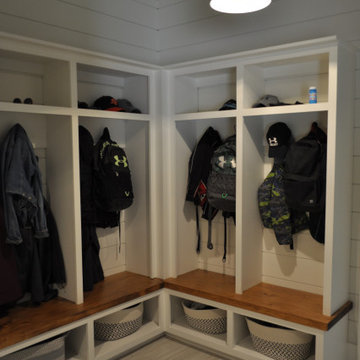マッドルーム (茶色いドア、濃色木目調のドア、塗装板張りの壁) の写真
絞り込み:
資材コスト
並び替え:今日の人気順
写真 1〜20 枚目(全 40 枚)
1/5
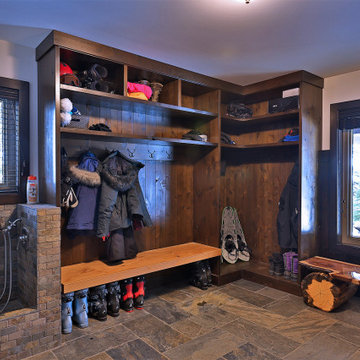
Custom Ski-Up bootroom with benches, lockers, ski racks, laundry, dog wash station, and powder room offers a versatile space perfect for storing gear and keeping the home organized. Unique custom millwork makes this bootroom beautiful as well as functional.

ヒューストンにある高級な広いトラディショナルスタイルのおしゃれなマッドルーム (グレーの壁、レンガの床、濃色木目調のドア、赤い床、板張り天井、塗装板張りの壁) の写真

In the remodel of this early 1900s home, space was reallocated from the original dark, boxy kitchen and dining room to create a new mudroom, larger kitchen, and brighter dining space. Seating, storage, and coat hooks, all near the home's rear entry, make this home much more family-friendly!
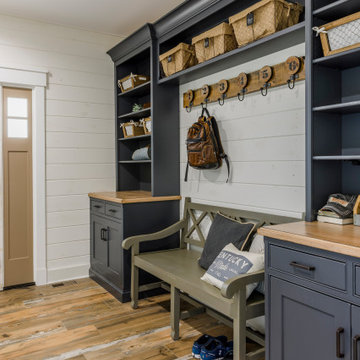
Beautiful and functional farmhouse mudroom complete with custom cabinetry and shiplap
ルイビルにある広いカントリー風のおしゃれなマッドルーム (白い壁、セラミックタイルの床、茶色いドア、塗装板張りの壁) の写真
ルイビルにある広いカントリー風のおしゃれなマッドルーム (白い壁、セラミックタイルの床、茶色いドア、塗装板張りの壁) の写真
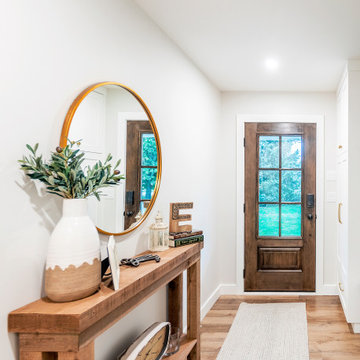
Photo by Brice Ferre.
バンクーバーにあるお手頃価格の広いカントリー風のおしゃれなマッドルーム (淡色無垢フローリング、濃色木目調のドア、茶色い床、塗装板張りの壁) の写真
バンクーバーにあるお手頃価格の広いカントリー風のおしゃれなマッドルーム (淡色無垢フローリング、濃色木目調のドア、茶色い床、塗装板張りの壁) の写真

シカゴにある高級な中くらいなカントリー風のおしゃれな玄関 (ベージュの壁、セラミックタイルの床、茶色いドア、グレーの床、クロスの天井、塗装板張りの壁、白い天井) の写真

Mudroom/Foyer, Master Bathroom and Laundry Room renovation in Pennington, NJ. By relocating the laundry room to the second floor A&E was able to expand the mudroom/foyer and add a powder room. Functional bench seating and custom inset cabinetry not only hide the clutter but look beautiful when you enter the home. Upstairs master bath remodel includes spacious walk-in shower with bench, freestanding soaking tub, double vanity with plenty of storage. Mixed metal hardware including bronze and chrome. Water closet behind pocket door. Walk-in closet features custom built-ins for plenty of storage. Second story laundry features shiplap walls, butcher block countertop for folding, convenient sink and custom cabinetry throughout. Granite, quartz and quartzite and neutral tones were used throughout these projects.
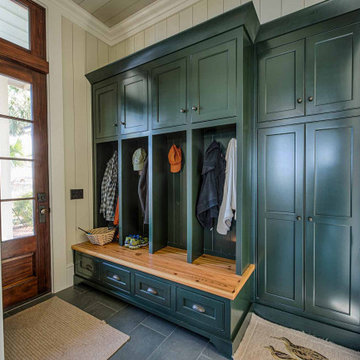
Slate floor, mahogany door, vertical shiplap walls, custom lockers and bench seat.
他の地域にあるおしゃれなマッドルーム (ベージュの壁、スレートの床、濃色木目調のドア、グレーの床、塗装板張りの天井、塗装板張りの壁) の写真
他の地域にあるおしゃれなマッドルーム (ベージュの壁、スレートの床、濃色木目調のドア、グレーの床、塗装板張りの天井、塗装板張りの壁) の写真
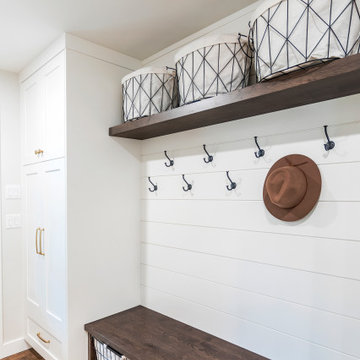
Photo by Brice Ferre.
バンクーバーにあるお手頃価格の広いカントリー風のおしゃれなマッドルーム (淡色無垢フローリング、濃色木目調のドア、茶色い床、塗装板張りの壁) の写真
バンクーバーにあるお手頃価格の広いカントリー風のおしゃれなマッドルーム (淡色無垢フローリング、濃色木目調のドア、茶色い床、塗装板張りの壁) の写真
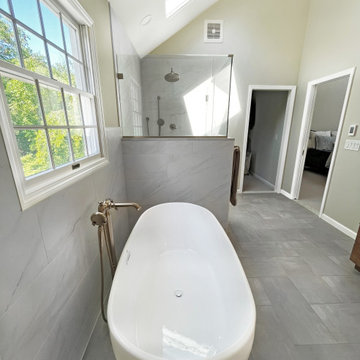
Mudroom/Foyer, Master Bathroom and Laundry Room renovation in Pennington, NJ. By relocating the laundry room to the second floor A&E was able to expand the mudroom/foyer and add a powder room. Functional bench seating and custom inset cabinetry not only hide the clutter but look beautiful when you enter the home. Upstairs master bath remodel includes spacious walk-in shower with bench, freestanding soaking tub, double vanity with plenty of storage. Mixed metal hardware including bronze and chrome. Water closet behind pocket door. Walk-in closet features custom built-ins for plenty of storage. Second story laundry features shiplap walls, butcher block countertop for folding, convenient sink and custom cabinetry throughout. Granite, quartz and quartzite and neutral tones were used throughout these projects.
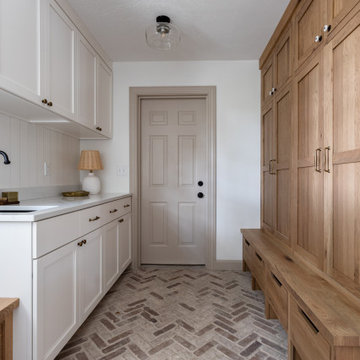
The mudroom was in desperate need of a refresh. We put a rustic, white-washed herringbone brick tile on the floor, which adds so much character to the space, plus it’s enormously practical. Speaking of practicality, we added a row of mudroom lockers and a bench with loads of storage, plus plenty of room to slide shoes under the drawers. We love how the natural, character-grade oak cabinets pair with the white cabinetry, which is original to the home but with new drawer fronts. We had so much fun designing this cozy little room, from the wood slat detail on the walls to the vintage-inspired ceramic knobs on the bench drawers.
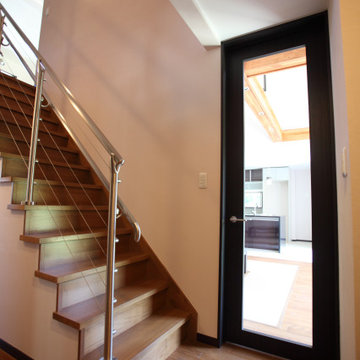
吹き抜け天井の玄関ホールには、特注で制作したステンレス手すりで昇降できる。ステンレスのハンドレールとワイヤーデザインの手すりで、圧迫感がなくシャープな印象を与える。
ホールにはハイドアの扉で開けた瞬間LDKの大空間が目に飛び込んでくる設計になっています。
他の地域にある中くらいなモダンスタイルのおしゃれなマッドルーム (ピンクの壁、磁器タイルの床、濃色木目調のドア、ベージュの床、クロスの天井、塗装板張りの壁) の写真
他の地域にある中くらいなモダンスタイルのおしゃれなマッドルーム (ピンクの壁、磁器タイルの床、濃色木目調のドア、ベージュの床、クロスの天井、塗装板張りの壁) の写真
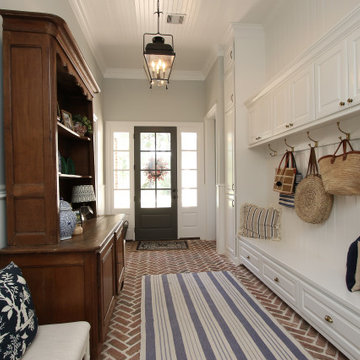
ヒューストンにある高級な広いトラディショナルスタイルのおしゃれなマッドルーム (グレーの壁、レンガの床、濃色木目調のドア、赤い床、板張り天井、塗装板張りの壁) の写真
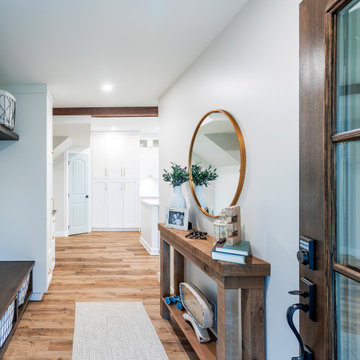
Photo by Brice Ferre.
バンクーバーにあるお手頃価格の広いカントリー風のおしゃれなマッドルーム (淡色無垢フローリング、濃色木目調のドア、茶色い床、塗装板張りの壁) の写真
バンクーバーにあるお手頃価格の広いカントリー風のおしゃれなマッドルーム (淡色無垢フローリング、濃色木目調のドア、茶色い床、塗装板張りの壁) の写真

Mudroom/Foyer, Master Bathroom and Laundry Room renovation in Pennington, NJ. By relocating the laundry room to the second floor A&E was able to expand the mudroom/foyer and add a powder room. Functional bench seating and custom inset cabinetry not only hide the clutter but look beautiful when you enter the home. Upstairs master bath remodel includes spacious walk-in shower with bench, freestanding soaking tub, double vanity with plenty of storage. Mixed metal hardware including bronze and chrome. Water closet behind pocket door. Walk-in closet features custom built-ins for plenty of storage. Second story laundry features shiplap walls, butcher block countertop for folding, convenient sink and custom cabinetry throughout. Granite, quartz and quartzite and neutral tones were used throughout these projects.

ヒューストンにある高級な広いトラディショナルスタイルのおしゃれなマッドルーム (グレーの壁、レンガの床、濃色木目調のドア、赤い床、板張り天井、塗装板張りの壁) の写真
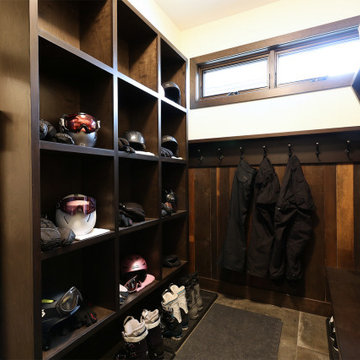
Custom bootroom with aged wood walls and built in storage.
This room is the perfect catch-all for the family's ski gear.
他の地域にあるラスティックスタイルのおしゃれなマッドルーム (白い壁、セラミックタイルの床、濃色木目調のドア、グレーの床、塗装板張りの壁) の写真
他の地域にあるラスティックスタイルのおしゃれなマッドルーム (白い壁、セラミックタイルの床、濃色木目調のドア、グレーの床、塗装板張りの壁) の写真
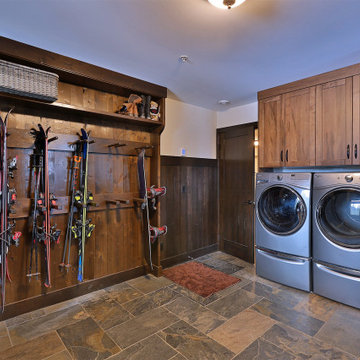
Custom Ski-Up bootroom with benches, lockers, ski racks, laundry, dog wash station, and powder room offers a versatile space perfect for storing gear and keeping the home organized. Unique custom millwork makes this bootroom beautiful as well as functional.

Mudroom/Foyer, Master Bathroom and Laundry Room renovation in Pennington, NJ. By relocating the laundry room to the second floor A&E was able to expand the mudroom/foyer and add a powder room. Functional bench seating and custom inset cabinetry not only hide the clutter but look beautiful when you enter the home. Upstairs master bath remodel includes spacious walk-in shower with bench, freestanding soaking tub, double vanity with plenty of storage. Mixed metal hardware including bronze and chrome. Water closet behind pocket door. Walk-in closet features custom built-ins for plenty of storage. Second story laundry features shiplap walls, butcher block countertop for folding, convenient sink and custom cabinetry throughout. Granite, quartz and quartzite and neutral tones were used throughout these projects.
マッドルーム (茶色いドア、濃色木目調のドア、塗装板張りの壁) の写真
1
