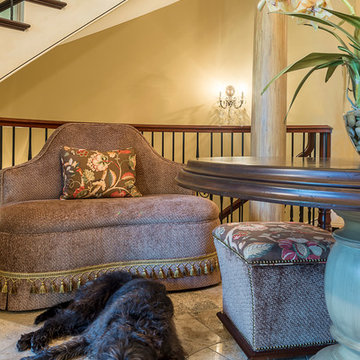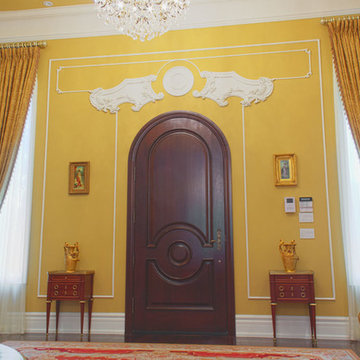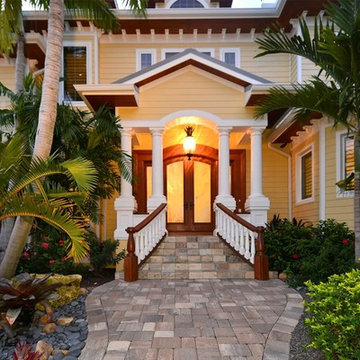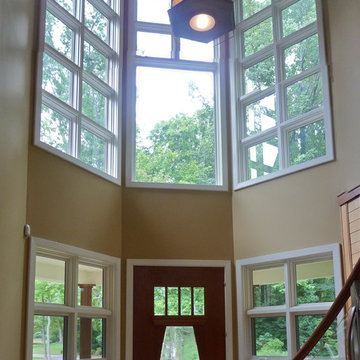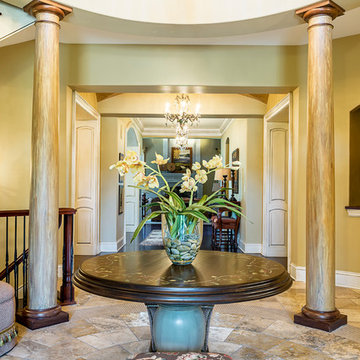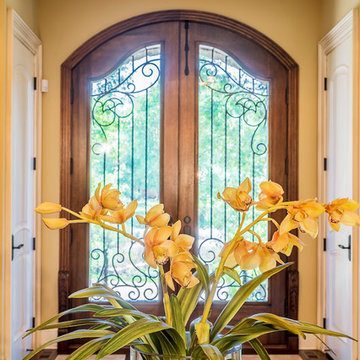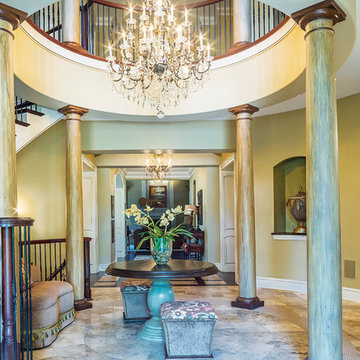巨大な玄関 (茶色いドア、濃色木目調のドア、黄色い壁) の写真
絞り込み:
資材コスト
並び替え:今日の人気順
写真 21〜40 枚目(全 41 枚)
1/5
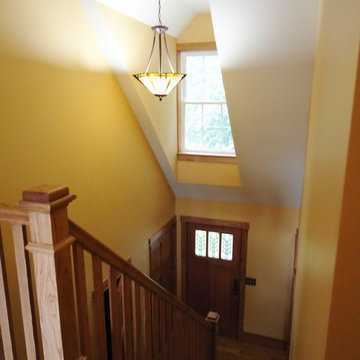
Custom staircase
フィラデルフィアにある巨大なトラディショナルスタイルのおしゃれな玄関ロビー (黄色い壁、淡色無垢フローリング、濃色木目調のドア) の写真
フィラデルフィアにある巨大なトラディショナルスタイルのおしゃれな玄関ロビー (黄色い壁、淡色無垢フローリング、濃色木目調のドア) の写真
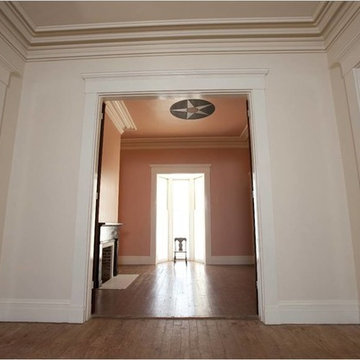
The south parlor has windows on the front of the house that could be opened from the floor and tall enough for a man to walk through.
リトルロックにあるラグジュアリーな巨大なトラディショナルスタイルのおしゃれな玄関ロビー (黄色い壁、無垢フローリング、茶色いドア) の写真
リトルロックにあるラグジュアリーな巨大なトラディショナルスタイルのおしゃれな玄関ロビー (黄色い壁、無垢フローリング、茶色いドア) の写真
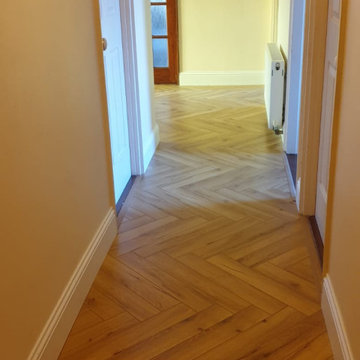
Our Customer wanted something durable, but with a classic look, and so, she opted for this fantastic Lignum Fusion - Oak Robust Natural Herringbone Laminate Flooring. This 12mm AC4 laminate is a beautiful addition to this home in keeping with the requirement of the customer.
The dimensions of this plank are 12mm x 100mm x 600mm
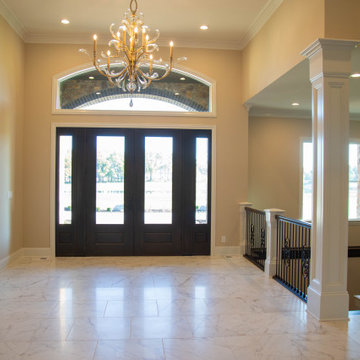
High ceilings, soaring columns, and polished marble floors provide quite the impression to guests as they arrive.
インディアナポリスにあるラグジュアリーな巨大なトランジショナルスタイルのおしゃれな玄関ロビー (黄色い壁、大理石の床、濃色木目調のドア、白い床) の写真
インディアナポリスにあるラグジュアリーな巨大なトランジショナルスタイルのおしゃれな玄関ロビー (黄色い壁、大理石の床、濃色木目調のドア、白い床) の写真
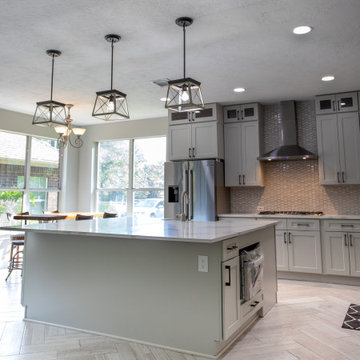
Big country kitchen, over a herringbone pattern around the whole house. It was demolished a wall between the kitchen and living room to make the space opened. It was supported with loading beams.
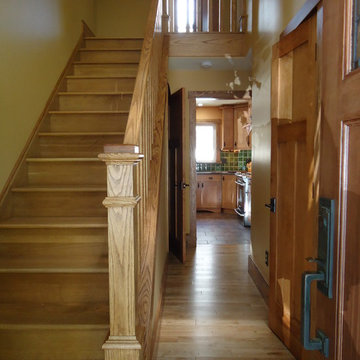
Hardwood flooring is White Oak
フィラデルフィアにある巨大なトラディショナルスタイルのおしゃれな玄関ロビー (黄色い壁、淡色無垢フローリング、濃色木目調のドア) の写真
フィラデルフィアにある巨大なトラディショナルスタイルのおしゃれな玄関ロビー (黄色い壁、淡色無垢フローリング、濃色木目調のドア) の写真
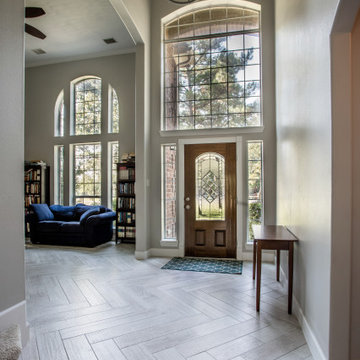
Big country kitchen, over a herringbone pattern around the whole house. It was demolished a wall between the kitchen and living room to make the space opened. It was supported with loading beams.
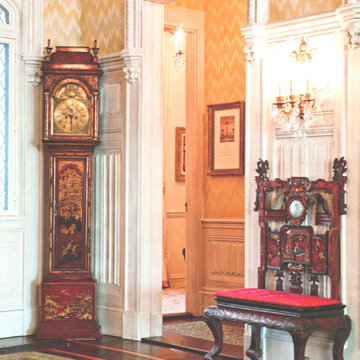
プロビデンスにあるラグジュアリーな巨大なトラディショナルスタイルのおしゃれな玄関ロビー (黄色い壁、濃色無垢フローリング、濃色木目調のドア、茶色い床) の写真
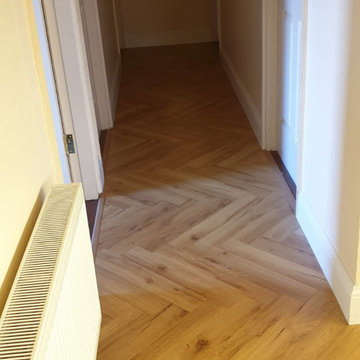
Our Customer wanted something durable, but with a classic look, and so, she opted for this fantastic Lignum Fusion - Oak Robust Natural Herringbone Laminate Flooring. This 12mm AC4 laminate is a beautiful addition to this home in keeping with the requirement of the customer.
The dimensions of this plank are 12mm x 100mm x 600mm
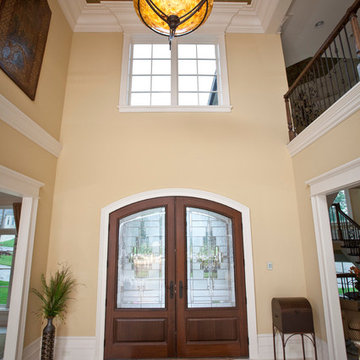
Two-story foyer with double entry doors.
シンシナティにあるラグジュアリーな巨大なトラディショナルスタイルのおしゃれな玄関ロビー (黄色い壁、大理石の床、濃色木目調のドア) の写真
シンシナティにあるラグジュアリーな巨大なトラディショナルスタイルのおしゃれな玄関ロビー (黄色い壁、大理石の床、濃色木目調のドア) の写真
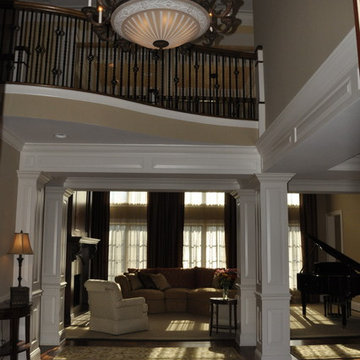
Hannah Gilker Photography
シンシナティにあるラグジュアリーな巨大なトランジショナルスタイルのおしゃれな玄関ロビー (黄色い壁、濃色無垢フローリング、濃色木目調のドア) の写真
シンシナティにあるラグジュアリーな巨大なトランジショナルスタイルのおしゃれな玄関ロビー (黄色い壁、濃色無垢フローリング、濃色木目調のドア) の写真
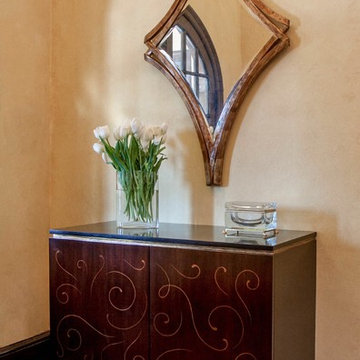
Drew Callaghan
フィラデルフィアにあるラグジュアリーな巨大なトランジショナルスタイルのおしゃれな玄関ロビー (黄色い壁、無垢フローリング、濃色木目調のドア) の写真
フィラデルフィアにあるラグジュアリーな巨大なトランジショナルスタイルのおしゃれな玄関ロビー (黄色い壁、無垢フローリング、濃色木目調のドア) の写真
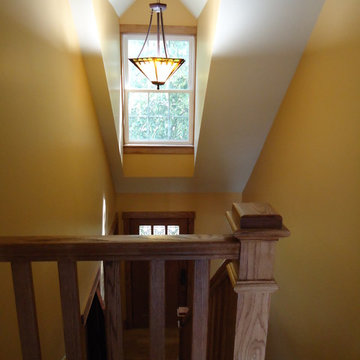
The original Foyer had a catwalk and was remove to open up the foyer.
フィラデルフィアにある巨大なトラディショナルスタイルのおしゃれな玄関ロビー (黄色い壁、淡色無垢フローリング、濃色木目調のドア) の写真
フィラデルフィアにある巨大なトラディショナルスタイルのおしゃれな玄関ロビー (黄色い壁、淡色無垢フローリング、濃色木目調のドア) の写真
巨大な玄関 (茶色いドア、濃色木目調のドア、黄色い壁) の写真
2
