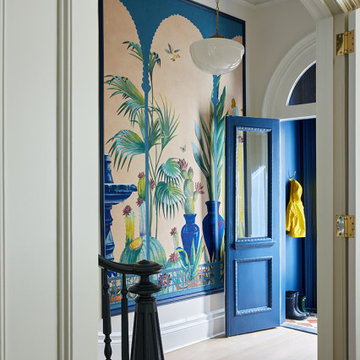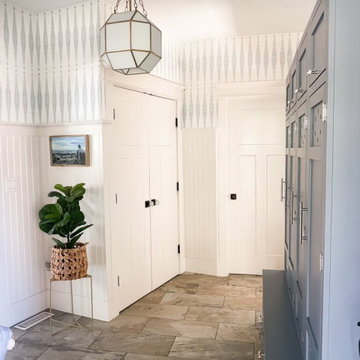玄関 (青いドア、淡色木目調のドア、金属製ドア、壁紙) の写真
絞り込み:
資材コスト
並び替え:今日の人気順
写真 1〜20 枚目(全 240 枚)
1/5

https://www.lowellcustomhomes.com
Photo by www.aimeemazzenga.com
Interior Design by www.northshorenest.com
Relaxed luxury on the shore of beautiful Geneva Lake in Wisconsin.

This entryway is all about function, storage, and style. The vibrant cabinet color coupled with the fun wallpaper creates a "wow factor" when friends and family enter the space. The custom built cabinets - from Heard Woodworking - creates ample storage for the entire family throughout the changing seasons.

Inlay marble and porcelain custom floor. Custom designed impact rated front doors. Floating entry shelf. Natural wood clad ceiling with chandelier.

This modern custom home is a beautiful blend of thoughtful design and comfortable living. No detail was left untouched during the design and build process. Taking inspiration from the Pacific Northwest, this home in the Washington D.C suburbs features a black exterior with warm natural woods. The home combines natural elements with modern architecture and features clean lines, open floor plans with a focus on functional living.
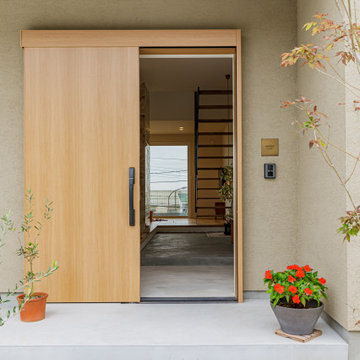
家の中心となる玄関土間
玄関を開けるとリビング途中まである広々とした玄関土間とその先に見える眺望がお出迎え。
広々とした玄関土間には趣味の自転車も置けて、その場で手入れもできる空間に。観葉植物も床を気にする事無く置けるので室内にも大きさを気にする事なく好きな物で彩ることができる。土間からはキッチン・リビング全てに繋がっているので外と中の中間空間となり、家の中の一体感がうまれる。土間先にある階段も光を遮らないためにスケルトン階段に。
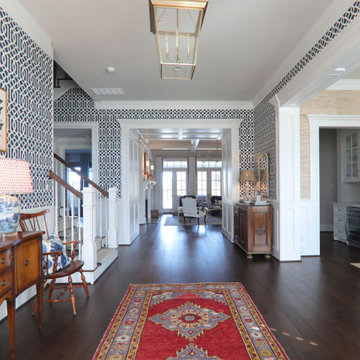
ヒューストンにある高級な広いトラディショナルスタイルのおしゃれな玄関ロビー (白い壁、濃色無垢フローリング、淡色木目調のドア、茶色い床、壁紙) の写真
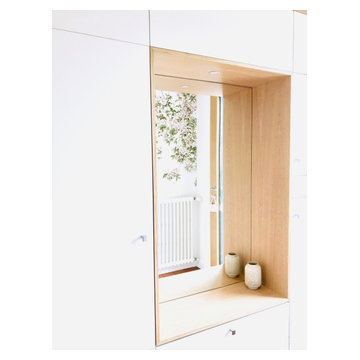
Un miroir habille le fond de la niche, ce qui apporte un peu de profondeur et contribue à éclairer cette entrée grâce au reflet de la lumière extérieure.

This foyer is inviting and stylish. From the decorative accessories to the hand-painted ceiling, everything complements one another to create a grand entry. Visit our interior designers & home designer Dallas website for more details >>> https://dkorhome.com/project/modern-asian-inspired-interior-design/

ミネアポリスにあるカントリー風のおしゃれな玄関ロビー (ベージュの壁、無垢フローリング、青いドア、茶色い床、塗装板張りの天井、塗装板張りの壁、壁紙) の写真
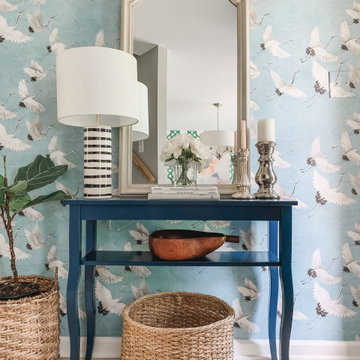
This bland entry was transformed with wallpaper and a narrow console table perfect for a small space. The mirror reflects light from the front door and creates and open and inviting place for guests to enter.
The woven shoe basket collects shoes, coats and backpacks for ease of grabbing on the way out the door.

リビングと庭をつなぐウッドデッキがほしい。
ひろくおおきなLDKでくつろぎたい。
家事動線をギュっとまとめて楽になるように。
こどもたちが遊べる小さなタタミコーナー。
無垢フローリングは節の少ないオークフロアを。
家族みんなで動線を考え、たったひとつ間取りにたどり着いた。
光と風を取り入れ、快適に暮らせるようなつくりを。
そんな理想を取り入れた建築計画を一緒に考えました。
そして、家族の想いがまたひとつカタチになりました。
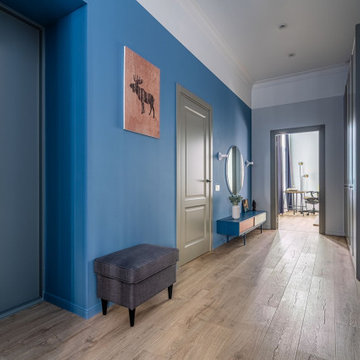
Главной особенностью этого проекта был синий цвет стен.
サンクトペテルブルクにあるお手頃価格の小さな北欧スタイルのおしゃれな玄関ドア (青い壁、ラミネートの床、青いドア、茶色い床、折り上げ天井、壁紙) の写真
サンクトペテルブルクにあるお手頃価格の小さな北欧スタイルのおしゃれな玄関ドア (青い壁、ラミネートの床、青いドア、茶色い床、折り上げ天井、壁紙) の写真

The Foyer continues with a dramatic custom marble wall covering , floating mahogany console, crystal lamps and an antiqued convex mirror, adding drama to the space.

他の地域にあるお手頃価格の中くらいなコンテンポラリースタイルのおしゃれな玄関ホール (白い壁、ラミネートの床、淡色木目調のドア、ベージュの床、折り上げ天井、壁紙) の写真
玄関 (青いドア、淡色木目調のドア、金属製ドア、壁紙) の写真
1




