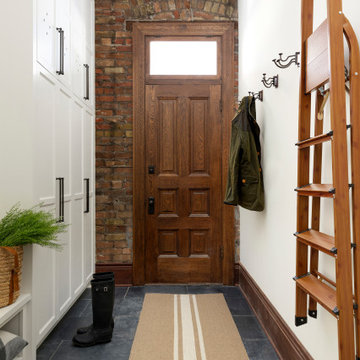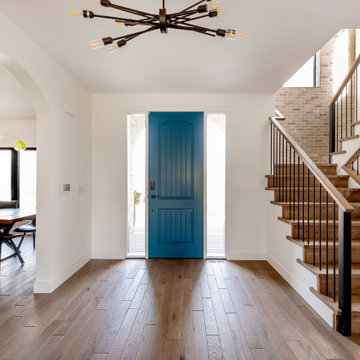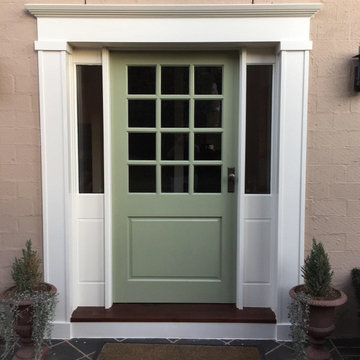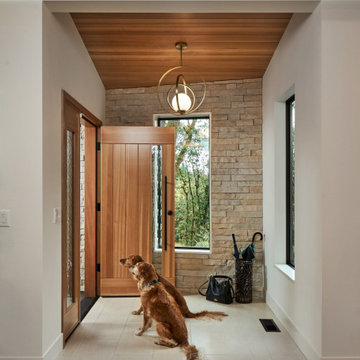玄関 (青いドア、緑のドア、木目調のドア、レンガ壁) の写真
絞り込み:
資材コスト
並び替え:今日の人気順
写真 1〜20 枚目(全 83 枚)
1/5

Facing the carport, this entrance provides a substantial boundary to the exterior world without completely closing off one's range of view. The continuation of the Limestone walls and Hemlock ceiling serves an inviting transition between the spaces.
Custom windows, doors, and hardware designed and furnished by Thermally Broken Steel USA.

Nos encontramos ante una vivienda en la calle Verdi de geometría alargada y muy compartimentada. El reto está en conseguir que la luz que entra por la fachada principal y el patio de isla inunde todos los espacios de la vivienda que anteriormente quedaban oscuros.
Trabajamos para encontrar una distribución diáfana para que la luz cruce todo el espacio. Aun así, se diseñan dos puertas correderas que permiten separar la zona de día de la de noche cuando se desee, pero que queden totalmente escondidas cuando se quiere todo abierto, desapareciendo por completo.

We remodeled this unassuming mid-century home from top to bottom. An entire third floor and two outdoor decks were added. As a bonus, we made the whole thing accessible with an elevator linking all three floors.
The 3rd floor was designed to be built entirely above the existing roof level to preserve the vaulted ceilings in the main level living areas. Floor joists spanned the full width of the house to transfer new loads onto the existing foundation as much as possible. This minimized structural work required inside the existing footprint of the home. A portion of the new roof extends over the custom outdoor kitchen and deck on the north end, allowing year-round use of this space.
Exterior finishes feature a combination of smooth painted horizontal panels, and pre-finished fiber-cement siding, that replicate a natural stained wood. Exposed beams and cedar soffits provide wooden accents around the exterior. Horizontal cable railings were used around the rooftop decks. Natural stone installed around the front entry enhances the porch. Metal roofing in natural forest green, tie the whole project together.
On the main floor, the kitchen remodel included minimal footprint changes, but overhauling of the cabinets and function. A larger window brings in natural light, capturing views of the garden and new porch. The sleek kitchen now shines with two-toned cabinetry in stained maple and high-gloss white, white quartz countertops with hints of gold and purple, and a raised bubble-glass chiseled edge cocktail bar. The kitchen’s eye-catching mixed-metal backsplash is a fun update on a traditional penny tile.
The dining room was revamped with new built-in lighted cabinetry, luxury vinyl flooring, and a contemporary-style chandelier. Throughout the main floor, the original hardwood flooring was refinished with dark stain, and the fireplace revamped in gray and with a copper-tile hearth and new insert.
During demolition our team uncovered a hidden ceiling beam. The clients loved the look, so to meet the planned budget, the beam was turned into an architectural feature, wrapping it in wood paneling matching the entry hall.
The entire day-light basement was also remodeled, and now includes a bright & colorful exercise studio and a larger laundry room. The redesign of the washroom includes a larger showering area built specifically for washing their large dog, as well as added storage and countertop space.
This is a project our team is very honored to have been involved with, build our client’s dream home.

Distributors & Certified installers of the finest impact wood doors available in the market. Our exterior doors options are not restricted to wood, we are also distributors of fiberglass doors from Plastpro & Therma-tru. We have also a vast selection of brands & custom made interior wood doors that will satisfy the most demanding customers.
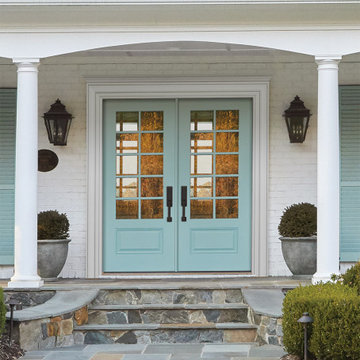
Fiberglass 3/4 View SDL 1-Panel door by Jeld-Wen in Serenity
オースティンにあるコンテンポラリースタイルのおしゃれな玄関ドア (白い壁、青いドア、レンガ壁) の写真
オースティンにあるコンテンポラリースタイルのおしゃれな玄関ドア (白い壁、青いドア、レンガ壁) の写真

タンパにある高級な中くらいなビーチスタイルのおしゃれな玄関ロビー (ベージュの壁、セラミックタイルの床、木目調のドア、ベージュの床、格子天井、レンガ壁) の写真
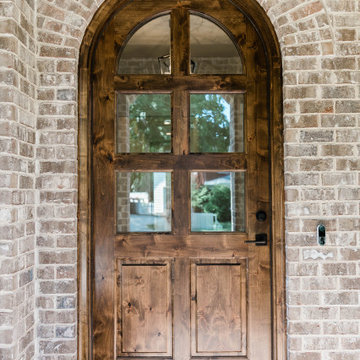
他の地域にある高級な広いトランジショナルスタイルのおしゃれな玄関ドア (レンガの床、木目調のドア、茶色い床、塗装板張りの天井、レンガ壁) の写真

#thevrindavanproject
ranjeet.mukherjee@gmail.com thevrindavanproject@gmail.com
https://www.facebook.com/The.Vrindavan.Project
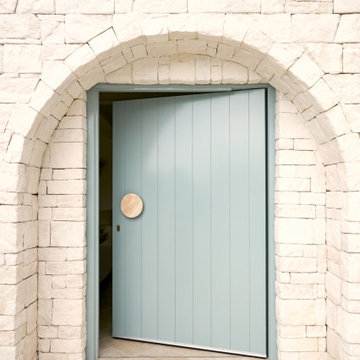
Another beautiful project by Three Birds Renovations. A little slice of Spain in Sydney. The owners will feel like they're on a Mediterranean island vaccay every day.
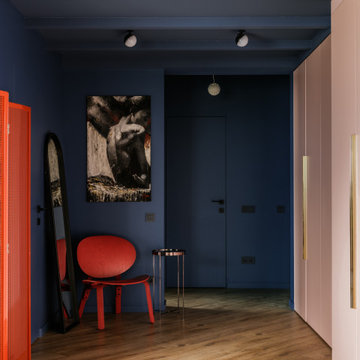
Артистическая квартира площадью 110 м2 в Краснодаре.
Интерьер квартиры дизайнеров Ярослава и Елены Алдошиных реализовывался ровно 9 месяцев. Пространство проектировалось для двух человек, которые ведут активный образ жизни, находятся в постоянном творческом поиске, любят путешествия и принимать гостей. А еще дизайнеры большое количество времени работают дома, создавая свои проекты.
Основная задача - создать современное, эстетичное, креативное пространство, которое вдохновляет на творческие поиски. За основу выбраны яркие смелые цветовые и фактурные сочетания.
Изначально дизайнеры искали жилье с нестандартными исходными данными и их выбор пал на квартиру площадью 110 м2 с антресолью - «вторым уровнем» и террасой, расположенную на последнем этаже дома.
Планировка изначально была удачной и подверглась минимальным изменениям, таким как перенос дверных проемов и незначительным корректировкам по стенам.
Основным плюсом исходной планировки была кухня-гостиная с высоким скошенным потолком, высотой пять метров в самой высокой точке. Так же из этой зоны имеется выход на террасу с видом на город. Окна помещения и сама терраса выходят на западную сторону, что позволяет практически каждый день наблюдать прекрасные закаты. В зоне гостиной мы отвели место для дровяного камина и вывели все нужные коммуникации, соблюдая все правила для согласования установки, это возможно благодаря тому, что квартира располагается на последнем этаже дома.
Особое помещение квартиры - антресоль - светлое пространство с большим количеством окон и хорошим видом на город. Так же в квартире имеется спальня площадью 20 м2 и миниатюрная ванная комната миниатюрных размеров 5 м2, но с высоким потолком 4 метра.
Пространство под лестницей мы преобразовали в масштабную систему хранения в которой предусмотрено хранение одежды, стиральная и сушильная машина, кладовая, место для робота-пылесоса. Дизайн кухонной мебели полностью спроектирован нами, он состоит из высоких пеналов с одной стороны и длинной рабочей зоной без верхних фасадов, только над варочной поверхностью спроектирован шкаф-вытяжка.
Зону отдыха в гостиной мы собрали вокруг антикварного Французского камина, привезенного из Голландии. Одним из важных решений была установка прозрачной перегородки во всю стену между гостиной и террасой, это позволило визуально продлить пространство гостиной на открытую террасу и наоборот впустить озеленение террасы в пространство гостиной.
Местами мы оставили открытой грубую кирпичную кладку, выкрасив ее матовой краской. Спальня общей площадью 20 кв.м имеет скошенный потолок так же, как и кухня-гостиная, где вместили все необходимое: кровать, два шкафа для хранения вещей, туалетный столик.
На втором этаже располагается кабинет со всем необходимым дизайнеру, а так же большая гардеробная комната.
В ванной комнате мы установили отдельностоящую ванну, а так же спроектировали специальную конструкцию кронштейнов шторок для удобства пользования душем. По периметру ванной над керамической плиткой использовали обои, которые мы впоследствии покрыли матовым лаком, не изменившим их по цвету, но защищающим от капель воды и пара.
Для нас было очень важно наполнить интерьер предметами искусства, для этого мы выбрали работы Сергея Яшина, которые очень близки нам по духу.
В качестве основного оттенка был выбран глубокий синий оттенок в который мы выкрасили не только стены, но и потолок. Палитра была выбрана не случайно, на передний план выходят оттенки пыльно-розового и лососевого цвета, а пространства за ними и над ними окутывает глубокий синий, который будто растворяет, погружая в тени стены вокруг и визуально стирает границы помещений, особенно в вечернее время. На этом же цветовом эффекте построен интерьер спальни и кабинета.

Entry
ダラスにあるモダンスタイルのおしゃれな玄関ロビー (白い壁、ライムストーンの床、木目調のドア、白い床、板張り天井、レンガ壁) の写真
ダラスにあるモダンスタイルのおしゃれな玄関ロビー (白い壁、ライムストーンの床、木目調のドア、白い床、板張り天井、レンガ壁) の写真
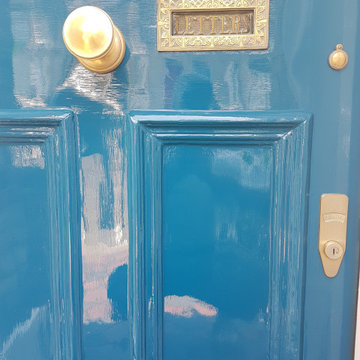
Restoring 100 years old plus door and wooden sash windows is a big task. It requires skill, knowledge, good product use, and some specialist training. As a passionate owner and operator at Mi Decor, I just love this type of work. it is touching history and making this work lats for a generation. From sanding, wood, and masonry repair to epoxy resin installation and hand-painted finish in high gloss.
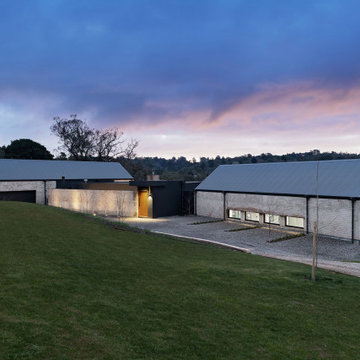
Nestled in the Adelaide Hills, 'The Modern Barn' is a reflection of it's site. Earthy, honest, and moody materials make this family home a lovely statement piece. With two wings and a central living space, this building brief was executed with maximizing views and creating multiple escapes for family members. Overlooking a north facing escarpment, the deck and pool overlook a stunning hills landscape and completes this building. reminiscent of a barn, but with all the luxuries.
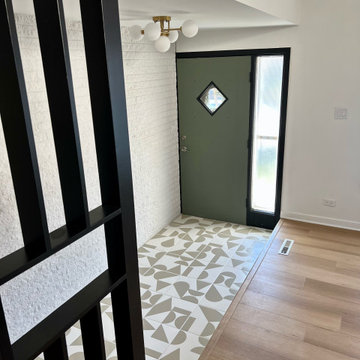
Mid-century modern entryway with hand painted geometric tile and slat wall. Green vintage door adds a pop of color.
シカゴにある低価格の小さなミッドセンチュリースタイルのおしゃれな玄関ドア (白い壁、セラミックタイルの床、緑のドア、白い床、三角天井、レンガ壁) の写真
シカゴにある低価格の小さなミッドセンチュリースタイルのおしゃれな玄関ドア (白い壁、セラミックタイルの床、緑のドア、白い床、三角天井、レンガ壁) の写真
玄関 (青いドア、緑のドア、木目調のドア、レンガ壁) の写真
1

