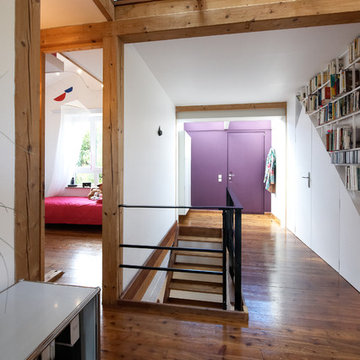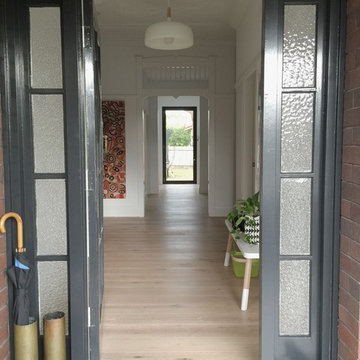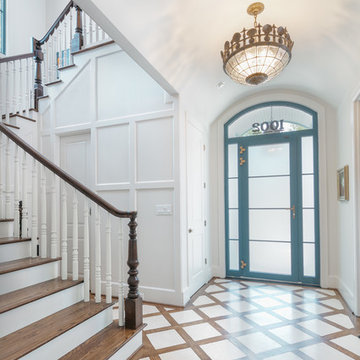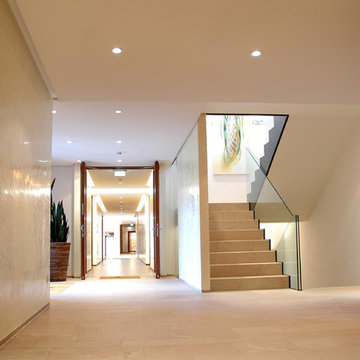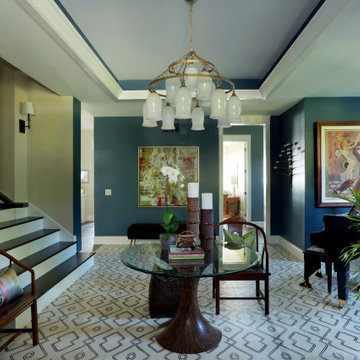巨大な玄関ロビー (青いドア、グレーのドア、紫のドア) の写真
絞り込み:
資材コスト
並び替え:今日の人気順
写真 1〜20 枚目(全 82 枚)
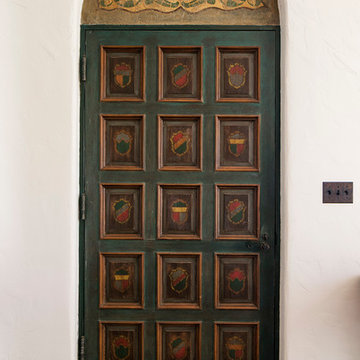
Historic landmark estate restoration with handpainted doorway and header, American Encaustic tile detailing, original tile floor, and original wrought iron hardware.
Photo by: Jim Bartsch
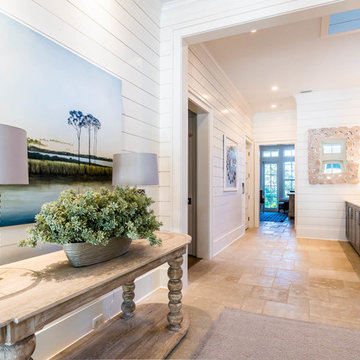
The entry, finished in shiplap, asserts soaring ceilings and beautiful tile flooring that transports you to an additional living room adjoined to two king bedrooms with ensuite baths.
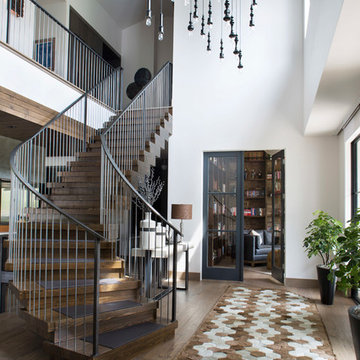
About 30 pendants were hung at different heights and used to fill an otherwise open and vast space in this unique entry. The patterned hair on hide rug is a custom piece by Dedalo Living.
Photo by Emily Minton Redfield
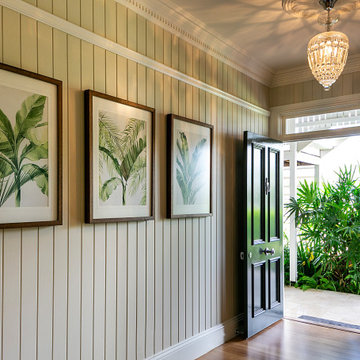
This house underwent an extensive renovation where the space under roof doubled in size. This left the clients unsure how to furnish and decorate these spaces and define zones. We used many pieces they had collected when they lived overseas and added new pieces to create an eclectic style.

New custom house in the Tree Section of Manhattan Beach, California. Custom built and interior design by Titan&Co.
Modern Farmhouse
ロサンゼルスにある高級な巨大なカントリー風のおしゃれな玄関ロビー (白い壁、無垢フローリング、グレーのドア、茶色い床) の写真
ロサンゼルスにある高級な巨大なカントリー風のおしゃれな玄関ロビー (白い壁、無垢フローリング、グレーのドア、茶色い床) の写真
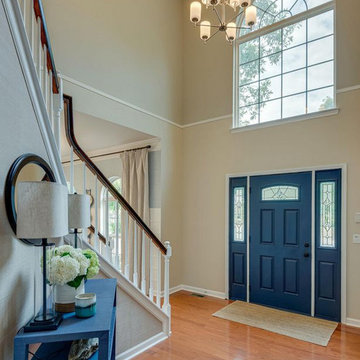
Foyer Remodel in suburban home
ナッシュビルにある低価格の巨大なトランジショナルスタイルのおしゃれな玄関ロビー (ベージュの壁、無垢フローリング、青いドア、オレンジの床) の写真
ナッシュビルにある低価格の巨大なトランジショナルスタイルのおしゃれな玄関ロビー (ベージュの壁、無垢フローリング、青いドア、オレンジの床) の写真
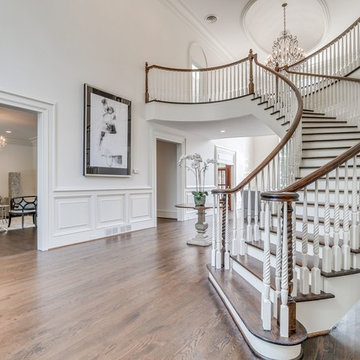
Two Story Foyer
アトランタにある高級な巨大なトラディショナルスタイルのおしゃれな玄関ロビー (白い壁、無垢フローリング、グレーのドア、茶色い床) の写真
アトランタにある高級な巨大なトラディショナルスタイルのおしゃれな玄関ロビー (白い壁、無垢フローリング、グレーのドア、茶色い床) の写真
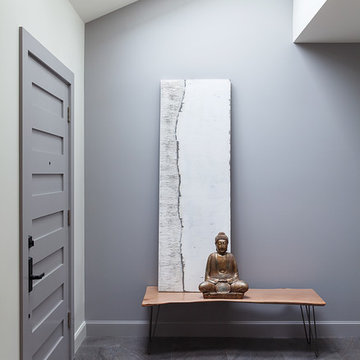
Contractor: Jason Skinner of Bay Area Custom Homes.
Photographer: Michele Lee Willson
Hand crafted wood bench by Menlo Hardwoods, Menlo Park, CA
サンフランシスコにある高級な巨大なモダンスタイルのおしゃれな玄関ロビー (グレーの壁、磁器タイルの床、グレーのドア) の写真
サンフランシスコにある高級な巨大なモダンスタイルのおしゃれな玄関ロビー (グレーの壁、磁器タイルの床、グレーのドア) の写真

The Clients contacted Cecil Baker + Partners to reconfigure and remodel the top floor of a prominent Philadelphia high-rise into an urban pied-a-terre. The forty-five story apartment building, overlooking Washington Square Park and its surrounding neighborhoods, provided a modern shell for this truly contemporary renovation. Originally configured as three penthouse units, the 8,700 sf interior, as well as 2,500 square feet of terrace space, was to become a single residence with sweeping views of the city in all directions.
The Client’s mission was to create a city home for collecting and displaying contemporary glass crafts. Their stated desire was to cast an urban home that was, in itself, a gallery. While they enjoy a very vital family life, this home was targeted to their urban activities - entertainment being a central element.
The living areas are designed to be open and to flow into each other, with pockets of secondary functions. At large social events, guests feel free to access all areas of the penthouse, including the master bedroom suite. A main gallery was created in order to house unique, travelling art shows.
Stemming from their desire to entertain, the penthouse was built around the need for elaborate food preparation. Cooking would be visible from several entertainment areas with a “show” kitchen, provided for their renowned chef. Secondary preparation and cleaning facilities were tucked away.
The architects crafted a distinctive residence that is framed around the gallery experience, while also incorporating softer residential moments. Cecil Baker + Partners embraced every element of the new penthouse design beyond those normally associated with an architect’s sphere, from all material selections, furniture selections, furniture design, and art placement.
Barry Halkin and Todd Mason Photography
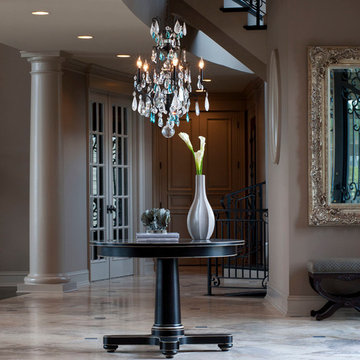
This stunning entrance spand's across the entire footprint of this home which adds to the appeal of this atypical front foyer.
デトロイトにあるラグジュアリーな巨大なトランジショナルスタイルのおしゃれな玄関ロビー (ベージュの壁、トラバーチンの床、グレーのドア) の写真
デトロイトにあるラグジュアリーな巨大なトランジショナルスタイルのおしゃれな玄関ロビー (ベージュの壁、トラバーチンの床、グレーのドア) の写真
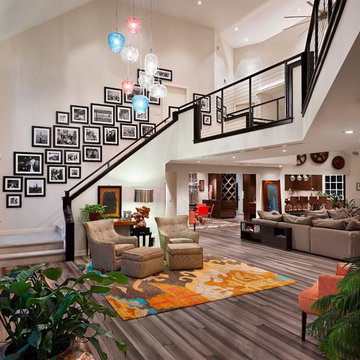
This is the grand foyer to a contemporary remodeled home. Space includes an engineered wood floor, custom designed chandelier and sitting area.
クリーブランドにあるラグジュアリーな巨大なコンテンポラリースタイルのおしゃれな玄関ロビー (グレーの壁、無垢フローリング、グレーのドア、グレーの床) の写真
クリーブランドにあるラグジュアリーな巨大なコンテンポラリースタイルのおしゃれな玄関ロビー (グレーの壁、無垢フローリング、グレーのドア、グレーの床) の写真
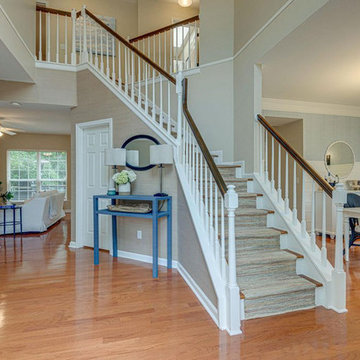
Foyer Remodel in suburban home
ナッシュビルにある低価格の巨大なトランジショナルスタイルのおしゃれな玄関ロビー (ベージュの壁、無垢フローリング、青いドア、オレンジの床) の写真
ナッシュビルにある低価格の巨大なトランジショナルスタイルのおしゃれな玄関ロビー (ベージュの壁、無垢フローリング、青いドア、オレンジの床) の写真
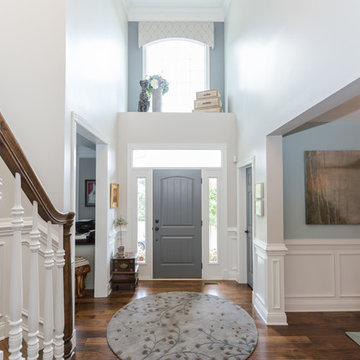
This quaint entry area shows paint colors, rugs, and art selections. Traditional millwork adds character through the stairway, entry and dining room as you walk through the front door.
巨大な玄関ロビー (青いドア、グレーのドア、紫のドア) の写真
1


