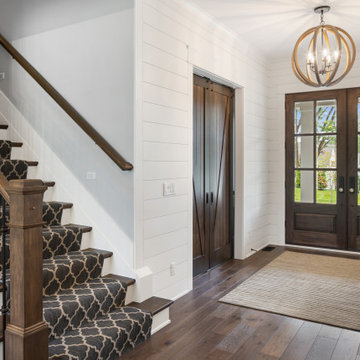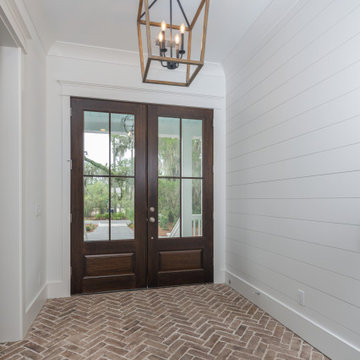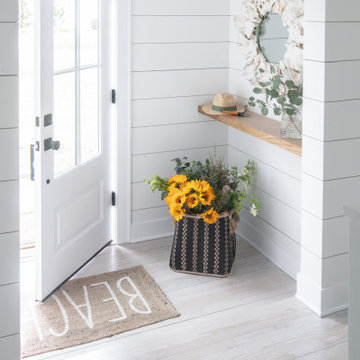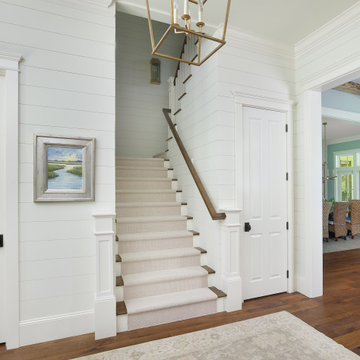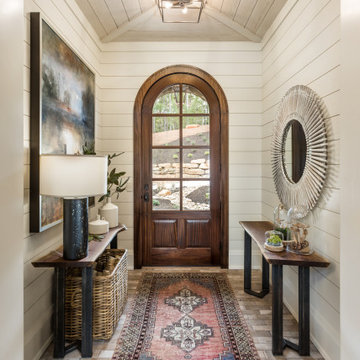玄関 (青いドア、濃色木目調のドア、全タイプの壁の仕上げ、塗装板張りの壁) の写真
絞り込み:
資材コスト
並び替え:今日の人気順
写真 1〜20 枚目(全 131 枚)
1/5

シアトルにある高級な中くらいなビーチスタイルのおしゃれな玄関 (グレーの壁、淡色無垢フローリング、青いドア、ベージュの床、塗装板張りの天井、塗装板張りの壁) の写真

フィラデルフィアにあるラグジュアリーな広いトランジショナルスタイルのおしゃれな玄関ドア (白い壁、濃色無垢フローリング、濃色木目調のドア、塗装板張りの壁) の写真
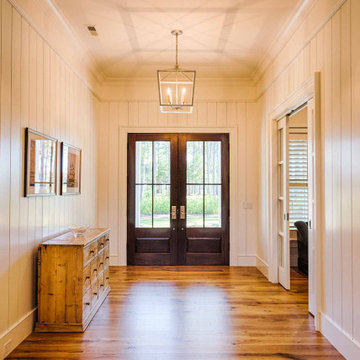
White oak floor, mahogany doors, and vertical shiplap walls.
他の地域にあるおしゃれな玄関ドア (淡色無垢フローリング、濃色木目調のドア、茶色い床、塗装板張りの壁) の写真
他の地域にあるおしゃれな玄関ドア (淡色無垢フローリング、濃色木目調のドア、茶色い床、塗装板張りの壁) の写真
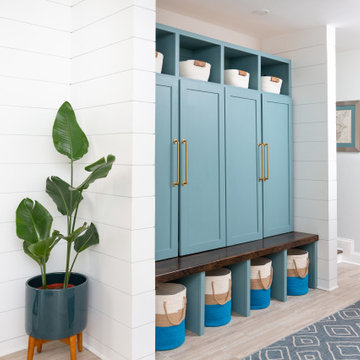
We transformed this entryway into a coastal inspired mudroom. Designing custom built in's allowed us to use the space in the most functional way possible. Each child gets their own cubby to organize school supplies, sporting equipment, shoes and seasonal outerwear. Wrapping the walls in shiplap, painting the cabinets a bright blue and adding some fun blue and white wallpaper on the opposing wall, infuse a coastal vibe to this space.

ミネアポリスにあるカントリー風のおしゃれな玄関ロビー (ベージュの壁、無垢フローリング、青いドア、茶色い床、塗装板張りの天井、塗装板張りの壁、壁紙) の写真

In the remodel of this early 1900s home, space was reallocated from the original dark, boxy kitchen and dining room to create a new mudroom, larger kitchen, and brighter dining space. Seating, storage, and coat hooks, all near the home's rear entry, make this home much more family-friendly!
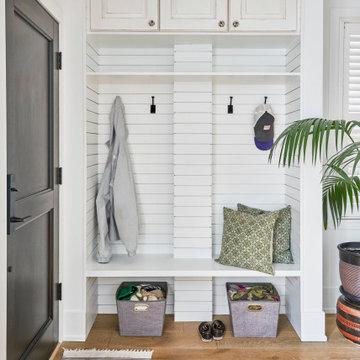
In the heart of Lakeview, Wrigleyville, our team completely remodeled a condo: kitchen, master and guest bathrooms, living room, and mudroom.
Design & build by 123 Remodeling - Chicago general contractor https://123remodeling.com/

ヒューストンにある高級な広いトラディショナルスタイルのおしゃれなマッドルーム (グレーの壁、レンガの床、濃色木目調のドア、赤い床、板張り天井、塗装板張りの壁) の写真
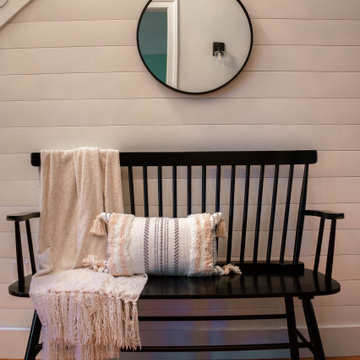
This two-story entryway will WOW guests as soon as they walk through the door. A globe chandelier, navy colored front door, shiplap accent wall, and stunning sitting bench were all designed to bring farmhouse elements the client was looking for.
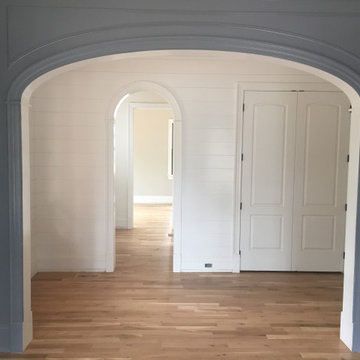
arched interior doorways in a modern farmhouse style home.
ローリーにあるお手頃価格の中くらいなカントリー風のおしゃれな玄関ロビー (青い壁、無垢フローリング、濃色木目調のドア、茶色い床、塗装板張りの壁) の写真
ローリーにあるお手頃価格の中くらいなカントリー風のおしゃれな玄関ロビー (青い壁、無垢フローリング、濃色木目調のドア、茶色い床、塗装板張りの壁) の写真
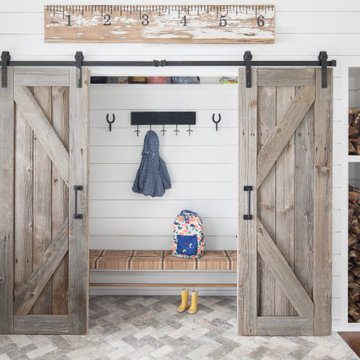
Sometimes what you’re looking for is right in your own backyard. This is what our Darien Reno Project homeowners decided as we launched into a full house renovation beginning in 2017. The project lasted about one year and took the home from 2700 to 4000 square feet.
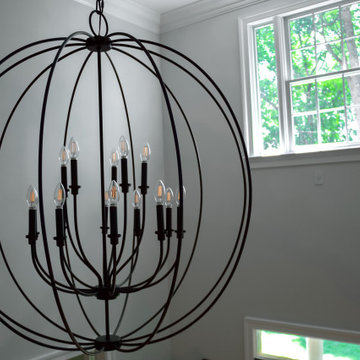
This two-story entryway will WOW guests as soon as they walk through the door. A globe chandelier, navy colored front door, shiplap accent wall, and stunning sitting bench were all designed to bring farmhouse elements the client was looking for.
玄関 (青いドア、濃色木目調のドア、全タイプの壁の仕上げ、塗装板張りの壁) の写真
1
