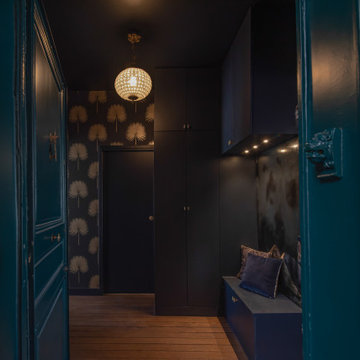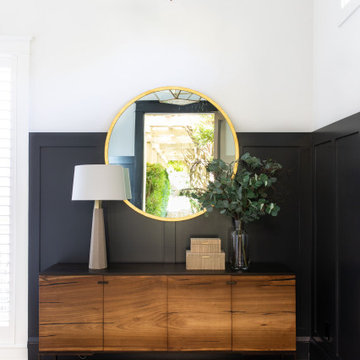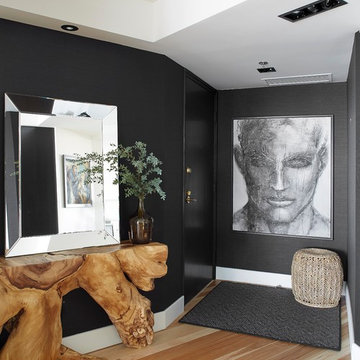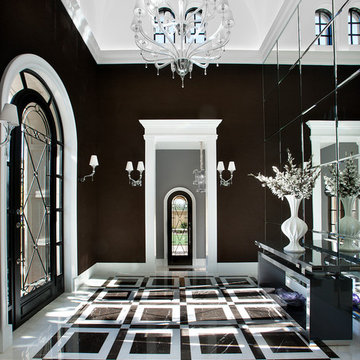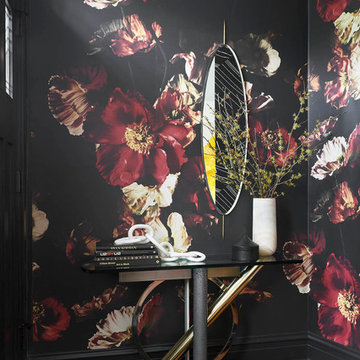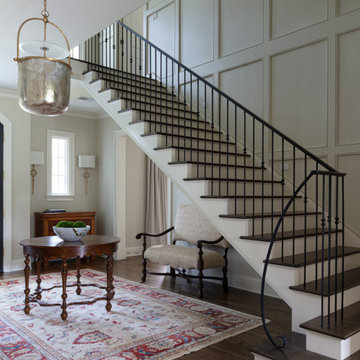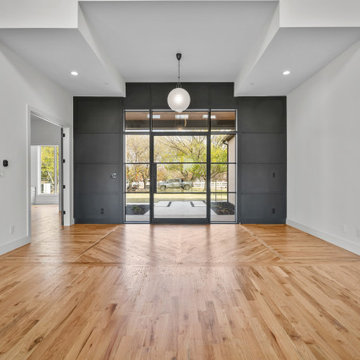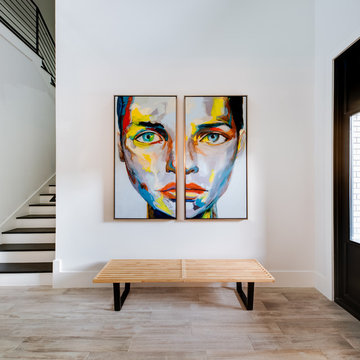玄関ロビー (黒いドア、黒い壁、赤い壁) の写真
絞り込み:
資材コスト
並び替え:今日の人気順
写真 1〜20 枚目(全 76 枚)
1/5

This beautiful foyer is filled with different patterns and textures.
ミネアポリスにあるラグジュアリーな中くらいなコンテンポラリースタイルのおしゃれな玄関ロビー (黒い壁、クッションフロア、黒いドア、茶色い床) の写真
ミネアポリスにあるラグジュアリーな中くらいなコンテンポラリースタイルのおしゃれな玄関ロビー (黒い壁、クッションフロア、黒いドア、茶色い床) の写真

The entry leads to an open plan parlor floor. with adjacent living room at the front, dining in the middle and open kitchen in the back of the house.. One hidden surprise is the paneled door that opens to reveal a tiny guest bath under the existing staircase. Executive Saarinen arm chairs from are reupholstered in a shiny Knoll 'Tryst' fabric which adds texture and compliments the black lacquer mushroom 1970's table and shiny silver frame of the large round mirror.
Photo: Ward Roberts

ジーロングにある高級な広いコンテンポラリースタイルのおしゃれな玄関ロビー (黒い壁、テラゾーの床、黒いドア、グレーの床、折り上げ天井、羽目板の壁) の写真
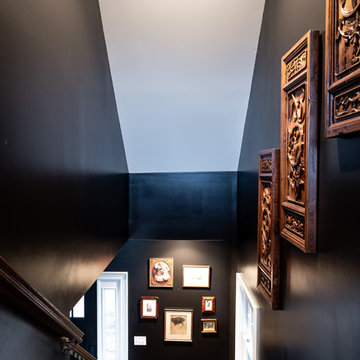
Leslie Brown
ナッシュビルにある高級な中くらいなトランジショナルスタイルのおしゃれな玄関ロビー (黒い壁、大理石の床、黒いドア、黒い床) の写真
ナッシュビルにある高級な中くらいなトランジショナルスタイルのおしゃれな玄関ロビー (黒い壁、大理石の床、黒いドア、黒い床) の写真
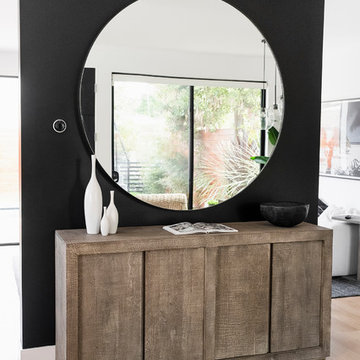
Photo Cred: Evan Schneider @schneidervisuals
他の地域にある高級な広いビーチスタイルのおしゃれな玄関ロビー (黒い壁、淡色無垢フローリング、黒いドア、茶色い床) の写真
他の地域にある高級な広いビーチスタイルのおしゃれな玄関ロビー (黒い壁、淡色無垢フローリング、黒いドア、茶色い床) の写真
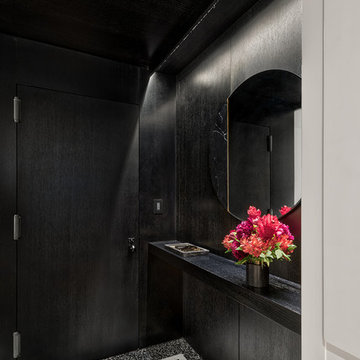
Rafael Leao Lighting Design
Jeffrey Kilmer Photography
ニューヨークにある小さなコンテンポラリースタイルのおしゃれな玄関ロビー (黒い壁、大理石の床、黒いドア、マルチカラーの床) の写真
ニューヨークにある小さなコンテンポラリースタイルのおしゃれな玄関ロビー (黒い壁、大理石の床、黒いドア、マルチカラーの床) の写真
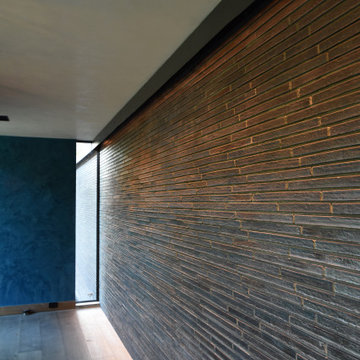
ヒューストンにあるラグジュアリーな中くらいなモダンスタイルのおしゃれな玄関ロビー (黒い壁、淡色無垢フローリング、黒いドア、茶色い床、折り上げ天井、レンガ壁) の写真
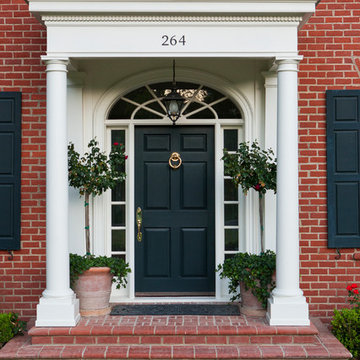
SoCal Contractor- Construction
Lori Dennis Inc- Interior Design
Mark Tanner-Photography
サンディエゴにあるラグジュアリーな巨大なトラディショナルスタイルのおしゃれな玄関ロビー (赤い壁、レンガの床、黒いドア) の写真
サンディエゴにあるラグジュアリーな巨大なトラディショナルスタイルのおしゃれな玄関ロビー (赤い壁、レンガの床、黒いドア) の写真
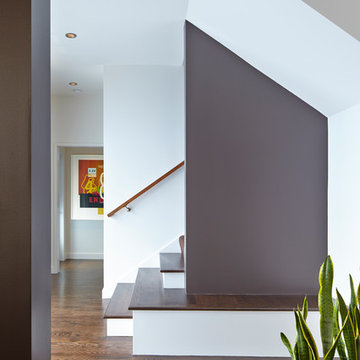
Originally a nearly three-story tall 1920’s European-styled home was turned into a modern villa for work and home. A series of low concrete retaining wall planters and steps gradually takes you up to the second level entry, grounding or anchoring the house into the site, as does a new wrap around veranda and trellis. Large eave overhangs on the upper roof were designed to give the home presence and were accented with a Mid-century orange color. The new master bedroom addition white box creates a better sense of entry and opens to the wrap around veranda at the opposite side. Inside the owners live on the lower floor and work on the upper floor with the garage basement for storage, archives and a ceramics studio. New windows and open spaces were created for the graphic designer owners; displaying their mid-century modern furnishings collection.
A lot of effort went into attempting to lower the house visually by bringing the ground plane higher with the concrete retaining wall planters, steps, wrap around veranda and trellis, and the prominent roof with exaggerated overhangs. That the eaves were painted orange is a cool reflection of the owner’s Dutch heritage. Budget was a driver for the project and it was determined that the footprint of the home should have minimal extensions and that the new windows remain in the same relative locations as the old ones. Wall removal was utilized versus moving and building new walls where possible.
Photo Credit: John Sutton Photography.
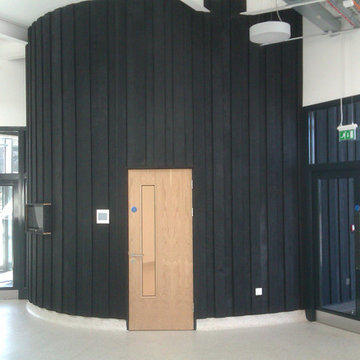
Shou Sugi Ban wall cladding interior project. Cedar yakisugi.
バッキンガムシャーにある広いコンテンポラリースタイルのおしゃれな玄関ロビー (黒い壁、黒いドア) の写真
バッキンガムシャーにある広いコンテンポラリースタイルのおしゃれな玄関ロビー (黒い壁、黒いドア) の写真
玄関ロビー (黒いドア、黒い壁、赤い壁) の写真
1


