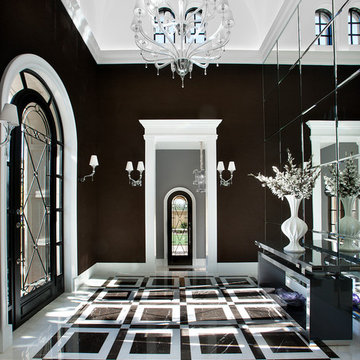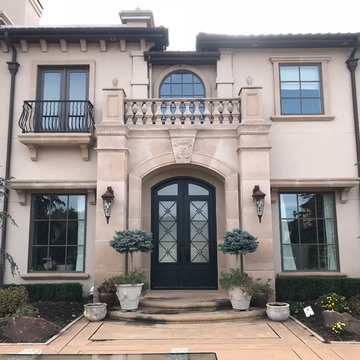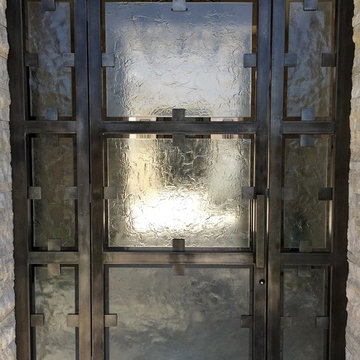広い玄関 (黒いドア、グレーのドア、緑のドア、黒い壁) の写真
絞り込み:
資材コスト
並び替え:今日の人気順
写真 1〜20 枚目(全 49 枚)
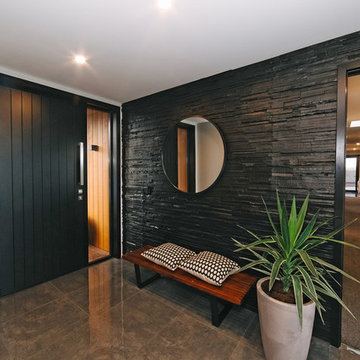
The clients wanted to make a statement in this home from the minute they walked through the front door. This entry way has a black and cedar colour scheme to make a luxurious impressions.

The home is able to take full advantage of views with the use of Glo’s A7 triple pane windows and doors. The energy-efficient series boasts triple pane glazing, a larger thermal break, high-performance spacers, and multiple air-seals. The large picture windows frame the landscape while maintaining comfortable interior temperatures year-round. The strategically placed operable windows throughout the residence offer cross-ventilation and a visual connection to the sweeping views of Utah. The modern hardware and color selection of the windows are not only aesthetically exceptional, but remain true to the mid-century modern design.

ジーロングにある高級な広いコンテンポラリースタイルのおしゃれな玄関ロビー (黒い壁、テラゾーの床、黒いドア、グレーの床、折り上げ天井、羽目板の壁) の写真
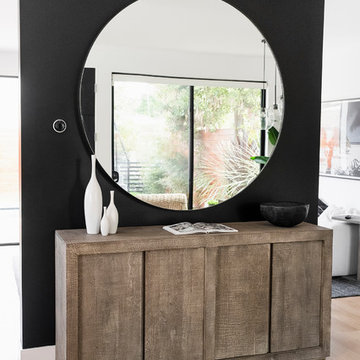
Photo Cred: Evan Schneider @schneidervisuals
他の地域にある高級な広いビーチスタイルのおしゃれな玄関ロビー (黒い壁、淡色無垢フローリング、黒いドア、茶色い床) の写真
他の地域にある高級な広いビーチスタイルのおしゃれな玄関ロビー (黒い壁、淡色無垢フローリング、黒いドア、茶色い床) の写真
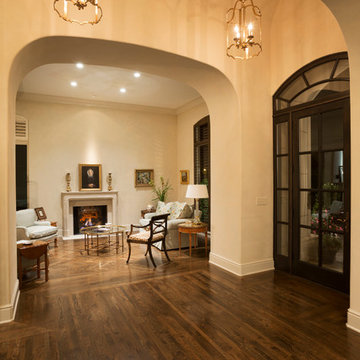
Home Design Firm: Tom Rauscher, Rauscher & Associates, Landscape Design: Yardscapes, Photography by James Kruger, LandMark Photography
ミネアポリスにある広いトラディショナルスタイルのおしゃれな玄関ロビー (黒い壁、濃色無垢フローリング、グレーのドア) の写真
ミネアポリスにある広いトラディショナルスタイルのおしゃれな玄関ロビー (黒い壁、濃色無垢フローリング、グレーのドア) の写真
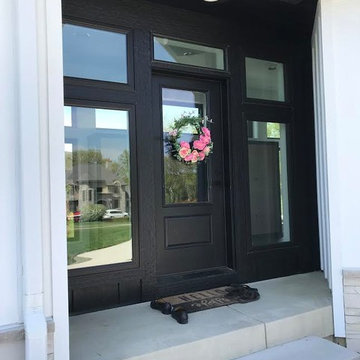
This charming modern farmhouse is located in Ada, MI. It has white board and batten siding with a light stone base and black windows and eaves. The complex roof (hipped dormer and cupola over the garage, barrel vault front entry, shed roofs, flared eaves and two jerkinheads, aka: clipped gable) was carefully designed and balanced to meet the clients wishes and to be compatible with the neighborhood style that was predominantly French Country.
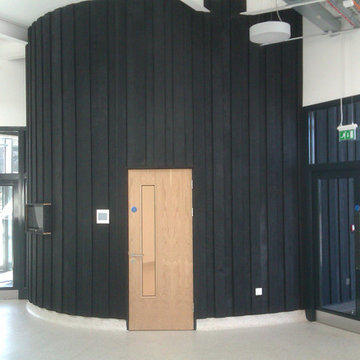
Shou Sugi Ban wall cladding interior project. Cedar yakisugi.
バッキンガムシャーにある広いコンテンポラリースタイルのおしゃれな玄関ロビー (黒い壁、黒いドア) の写真
バッキンガムシャーにある広いコンテンポラリースタイルのおしゃれな玄関ロビー (黒い壁、黒いドア) の写真
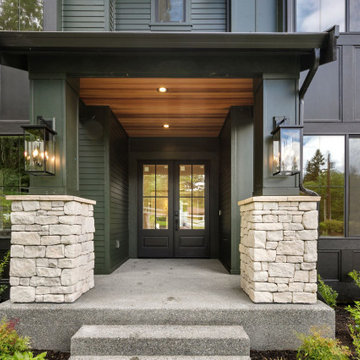
The Parthenon's Entryway welcomes you with a harmonious blend of elements that exude elegance and charm. The black siding creates a striking backdrop, while the light stonework adds texture and visual interest. The wooden soffit enhances the natural and inviting feel of the entryway. Black doors serve as a focal point, providing a bold and sophisticated entrance. The concrete slab leads the way, offering a sturdy and durable foundation. Together, these elements create an entryway that sets the tone for the architectural beauty and attention to detail found throughout the Parthenon.
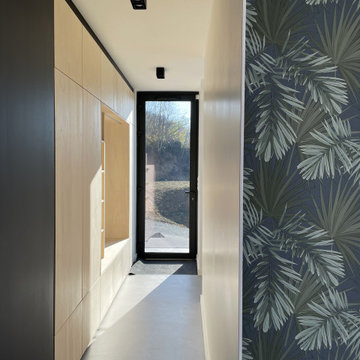
リヨンにある高級な広いコンテンポラリースタイルのおしゃれな玄関ロビー (黒い壁、コンクリートの床、黒いドア、グレーの床、板張り壁、壁紙) の写真
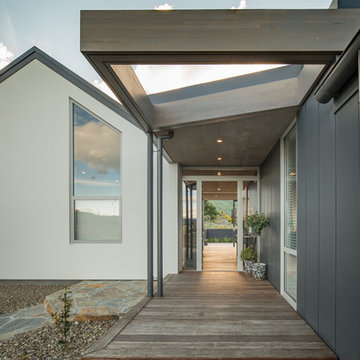
Entrance, with view towards outdoor living area.
Photo by Larkin Design
他の地域にある高級な広いコンテンポラリースタイルのおしゃれな玄関ドア (黒い壁、無垢フローリング、黒いドア、茶色い床) の写真
他の地域にある高級な広いコンテンポラリースタイルのおしゃれな玄関ドア (黒い壁、無垢フローリング、黒いドア、茶色い床) の写真
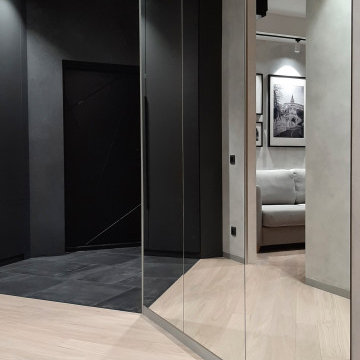
サンクトペテルブルクにある高級な広いコンテンポラリースタイルのおしゃれな玄関ドア (黒い壁、セラミックタイルの床、黒いドア、黒い床) の写真
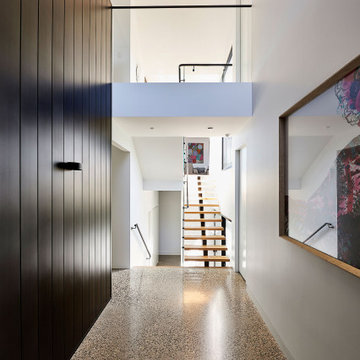
ジーロングにある高級な広いコンテンポラリースタイルのおしゃれな玄関ロビー (黒い壁、テラゾーの床、黒いドア、グレーの床、折り上げ天井、羽目板の壁) の写真
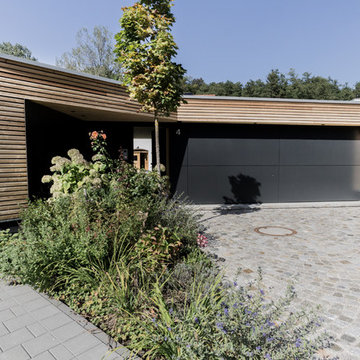
Neubau / Eingangsbau / Garage / Doppelgarage / PROJEKT M.S.M.R.
Der Wunsch des Auftraggebers war, die vorhandene Planung einer herkömmlichen Standard-Doppelgarage für ein traditionelles Wohnhaus im oberbayerischen Stil architektonisch anspruchsvoll zu überarbeiten. Entstanden ist ein Multifunktionsbau, welcher durch zeitgenössische Architektur einen repräsentativen Eingangsbereich mit Doppelgarage, Gartenschuppen und dem bestehenden, traditionellen Wohnhaus verbindet. Das am Wohnhaus seinerzeit sichtbar verwendete Holz für Fenster, Fensterläden und Fassadenverschalung wurde für den Eingangsbau sowohl für die Konstruktion, als auch für die Fassade verwendet und verbindet somit „Bestehendes“ mit „Neuem“. Der neue Eingangsbau friedet das Grundstück Richtung Siedlungsstraße ein. So entsteht ein intimer Gartenbereich, was einen zusätzlichen enormen Mehrwert für die Bewohner darstellt.
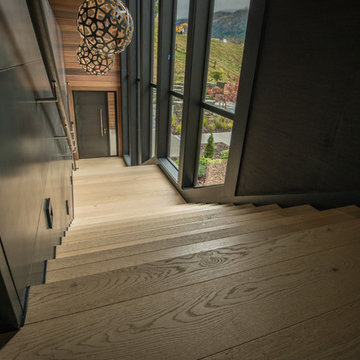
Area: 193m2
Location: Millbrook, Arrowtown
Product: Plank 1-Strip 4V Oak Puro Snow Markant brushed
Photo Credits: Niels Koervers
他の地域にある広いモダンスタイルのおしゃれな玄関ホール (黒い壁、淡色無垢フローリング、黒いドア、ベージュの床) の写真
他の地域にある広いモダンスタイルのおしゃれな玄関ホール (黒い壁、淡色無垢フローリング、黒いドア、ベージュの床) の写真
広い玄関 (黒いドア、グレーのドア、緑のドア、黒い壁) の写真
1


