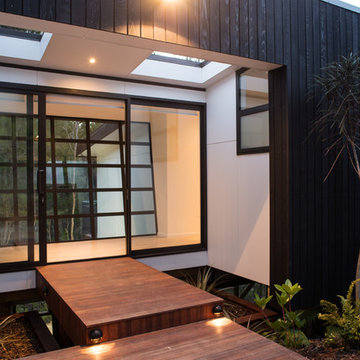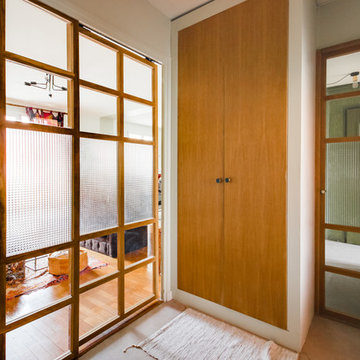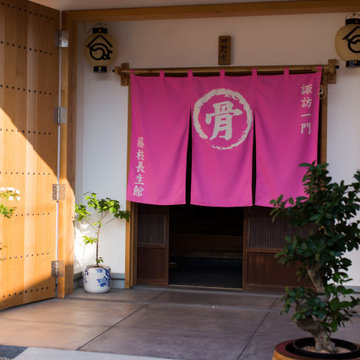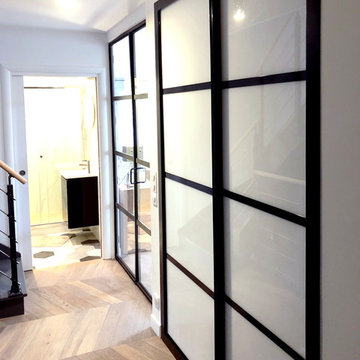小さな引き戸玄関ロビーの写真
絞り込み:
資材コスト
並び替え:今日の人気順
写真 1〜20 枚目(全 36 枚)
1/4
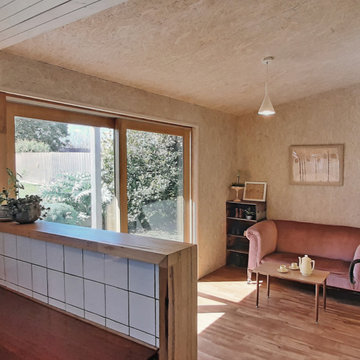
White tiles in kitchen splashback, looking into sun room porch with OSB wall and ceiling lining. Painted weatherboards. Hardwood upstand counter with waterfall edge.
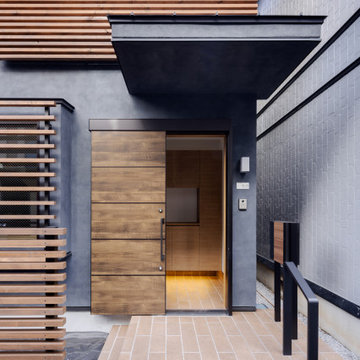
外壁は、墨を入れた左官仕上。グレーの左官基材に、墨を入れてコテ塗りしています。斑が入った感じのニュアンスがでた仕上で、左官職人さんの腕が極上でした。めちゃくちゃ上手いです。
他の地域にあるお手頃価格の小さな北欧スタイルのおしゃれな玄関ロビー (グレーの壁、テラコッタタイルの床、濃色木目調のドア、ベージュの床) の写真
他の地域にあるお手頃価格の小さな北欧スタイルのおしゃれな玄関ロビー (グレーの壁、テラコッタタイルの床、濃色木目調のドア、ベージュの床) の写真

Très belle réalisation d'une Tiny House sur Lacanau fait par l’entreprise Ideal Tiny.
A la demande du client, le logement a été aménagé avec plusieurs filets LoftNets afin de rentabiliser l’espace, sécuriser l’étage et créer un espace de relaxation suspendu permettant de converser un maximum de luminosité dans la pièce.
Références : Deux filets d'habitation noirs en mailles tressées 15 mm pour la mezzanine et le garde-corps à l’étage et un filet d'habitation beige en mailles tressées 45 mm pour la terrasse extérieure.
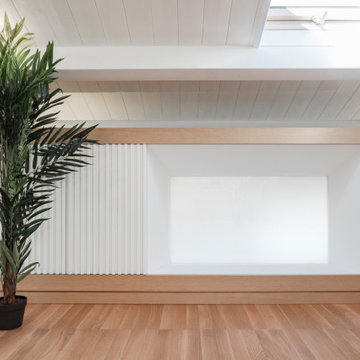
PICCOLO UFFICIO AL CENTRO
Ingresso : mobile con nicchia luce
Main entrance: light passing through the tailormade furniture
他の地域にあるお手頃価格の小さなコンテンポラリースタイルのおしゃれな玄関ロビー (グレーの壁、塗装フローリング、ガラスドア、板張り天井) の写真
他の地域にあるお手頃価格の小さなコンテンポラリースタイルのおしゃれな玄関ロビー (グレーの壁、塗装フローリング、ガラスドア、板張り天井) の写真
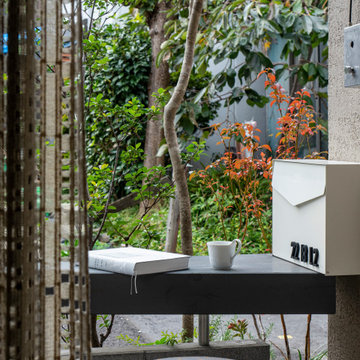
玄関前のカウンターは帰宅時の荷物置き場やリモートワーク中の休憩スペースなどとして使っている
東京23区にあるお手頃価格の小さなアジアンスタイルのおしゃれな玄関ロビー (ベージュの壁、コンクリートの床、茶色いドア、グレーの床、塗装板張りの天井、白い天井) の写真
東京23区にあるお手頃価格の小さなアジアンスタイルのおしゃれな玄関ロビー (ベージュの壁、コンクリートの床、茶色いドア、グレーの床、塗装板張りの天井、白い天井) の写真
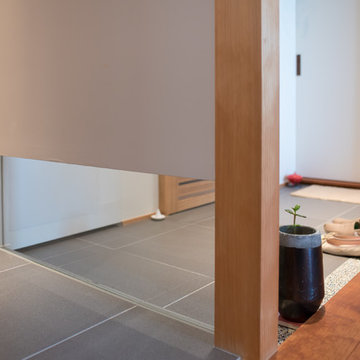
玄関土間を隣のトイレとつなげてタイルにしました。視線が抜けるだけで広がりを感じます。
東京23区にある小さなコンテンポラリースタイルのおしゃれな玄関ロビー (白い壁、磁器タイルの床、淡色木目調のドア、グレーの床) の写真
東京23区にある小さなコンテンポラリースタイルのおしゃれな玄関ロビー (白い壁、磁器タイルの床、淡色木目調のドア、グレーの床) の写真
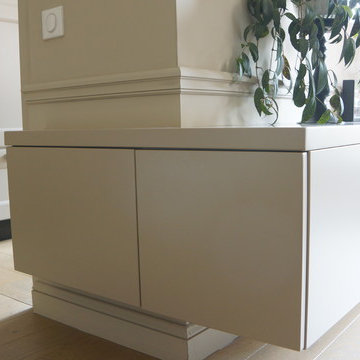
Détail enfilade sous verrière , côté salon.
パリにある低価格の小さなトラディショナルスタイルのおしゃれな玄関ロビー (白い壁、淡色無垢フローリング、白いドア、茶色い床) の写真
パリにある低価格の小さなトラディショナルスタイルのおしゃれな玄関ロビー (白い壁、淡色無垢フローリング、白いドア、茶色い床) の写真
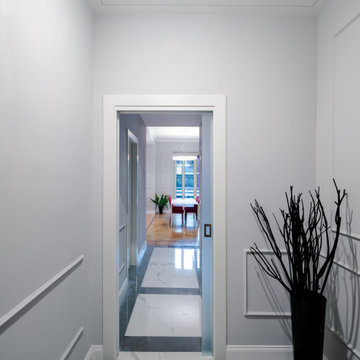
All'ingresso si apre un cannocchiale prospettico che permette alla luce naturale proveniente dal salotto, di penetrare in profondità nella casa. Il pavimento con un disegno di tappeti centrali bianchi con effetto marmo calacatta, è ritmato dalle cornici con effetto marmo nero. Una porta scorrevole in vetro satinato separa alla bisogna l'ingresso dal resto della casa.
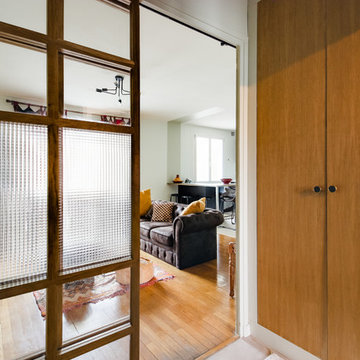
Portes coulissantes en chêne massif et verre de différentes textures + placard en medium peint et portes en chene
リヨンにある高級な小さなエクレクティックスタイルのおしゃれな玄関ロビー (緑の壁、淡色木目調のドア) の写真
リヨンにある高級な小さなエクレクティックスタイルのおしゃれな玄関ロビー (緑の壁、淡色木目調のドア) の写真
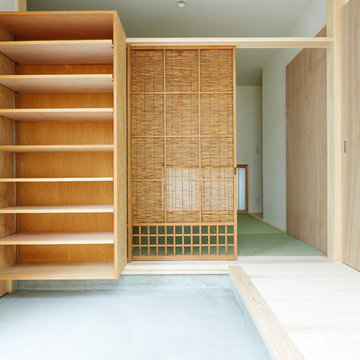
ご夫婦のための新築住宅
photos by Katsumi Simada
他の地域にあるお手頃価格の小さなモダンスタイルのおしゃれな玄関ロビー (ベージュの壁、コンクリートの床、淡色木目調のドア、グレーの床) の写真
他の地域にあるお手頃価格の小さなモダンスタイルのおしゃれな玄関ロビー (ベージュの壁、コンクリートの床、淡色木目調のドア、グレーの床) の写真
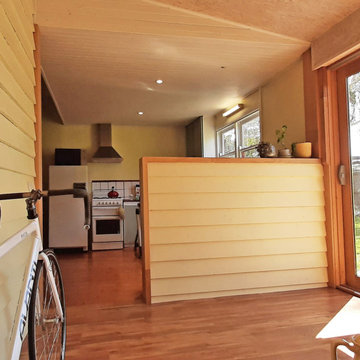
Sunroom porch with whitewashed OSB wall and ceiling lining. External painted weatherboards become internal walls. Timber double-glazed sliding door. Double-stud walls with double thickness insulation. Pine lining boards to kitchen ceiling.
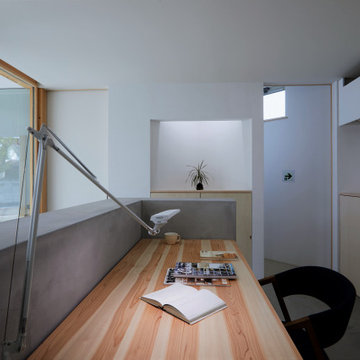
解体建設業を営む企業のオフィスです。
photos by Katsumi Simada
他の地域にあるお手頃価格の小さな北欧スタイルのおしゃれな玄関ロビー (白い壁、コンクリートの床、ガラスドア、グレーの床) の写真
他の地域にあるお手頃価格の小さな北欧スタイルのおしゃれな玄関ロビー (白い壁、コンクリートの床、ガラスドア、グレーの床) の写真
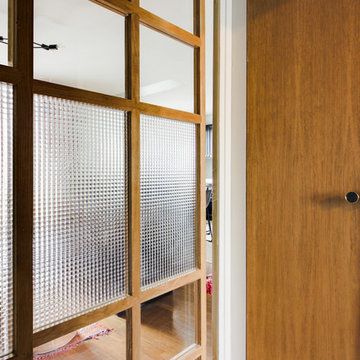
Portes coulissantes en chêne massif et verre de différentes textures + placard en medium peint et portes en chene
リヨンにある高級な小さなエクレクティックスタイルのおしゃれな玄関ロビー (緑の壁、淡色木目調のドア) の写真
リヨンにある高級な小さなエクレクティックスタイルのおしゃれな玄関ロビー (緑の壁、淡色木目調のドア) の写真
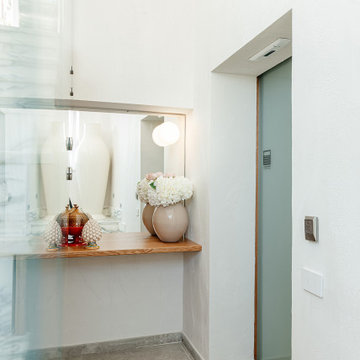
Ingresso con svuota tasche e specchio
ローマにある小さなコンテンポラリースタイルのおしゃれな玄関ロビー (白い壁、磁器タイルの床、ガラスドア、ベージュの床) の写真
ローマにある小さなコンテンポラリースタイルのおしゃれな玄関ロビー (白い壁、磁器タイルの床、ガラスドア、ベージュの床) の写真
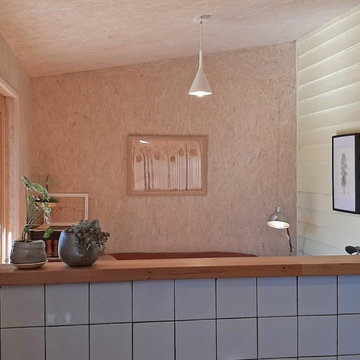
White tiles in kitchen splashback, looking into sun room porch with OSB wall and ceiling lining. Painted weatherboards. Hardwood upstand counter with waterfall edge.
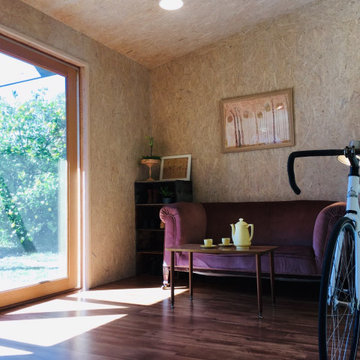
Sun room renovation with OSB wall and ceiling lining, whitewashed. Double-stud walls with double the thickness of insulation. Timber-framed double-glazed sliding door.
小さな引き戸玄関ロビーの写真
1
