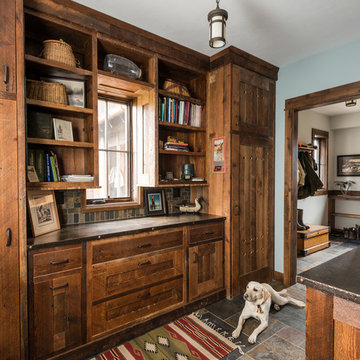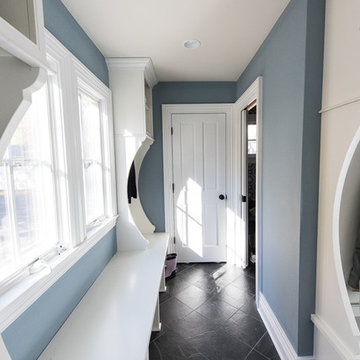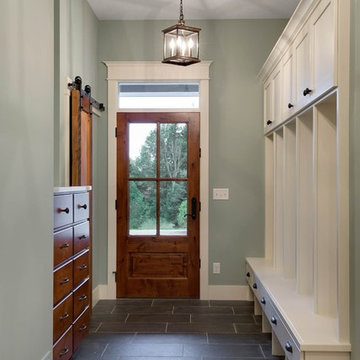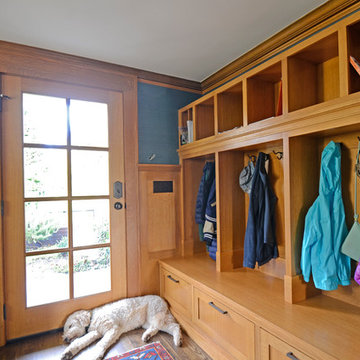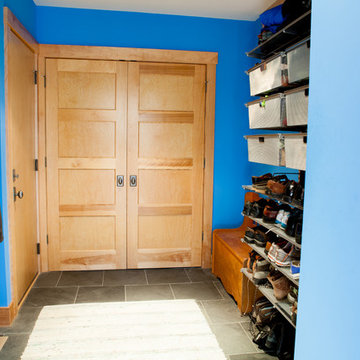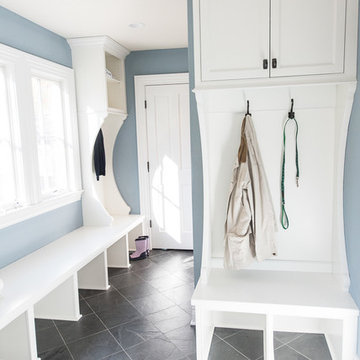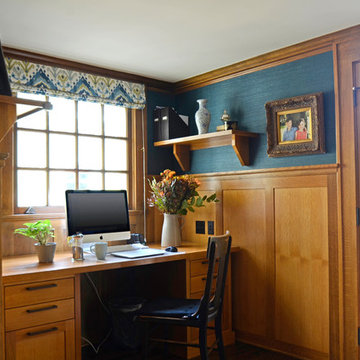片開きドアマッドルーム (木目調のドア、青い壁) の写真
絞り込み:
資材コスト
並び替え:今日の人気順
写真 1〜18 枚目(全 18 枚)
1/5
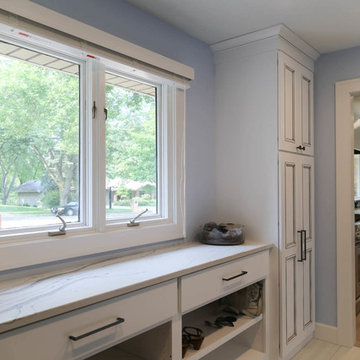
TYPE: Remodel
YEAR: 2018
CONTRACTOR: Hjellming Construction
4 BEDROOM ||| 3.5 BATH ||| 3 STALL GARAGE ||| WALKOUT LOT
他の地域にあるお手頃価格の中くらいなトランジショナルスタイルのおしゃれな玄関 (青い壁、磁器タイルの床、木目調のドア、白い床) の写真
他の地域にあるお手頃価格の中くらいなトランジショナルスタイルのおしゃれな玄関 (青い壁、磁器タイルの床、木目調のドア、白い床) の写真
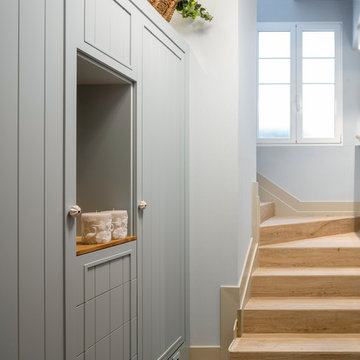
Proyecto, dirección y ejecución de obra: Sube Interiorismo, www.subeinteriorismo.com
Fotografía: Erlantz Biderbost
他の地域にあるお手頃価格の小さなトランジショナルスタイルのおしゃれなマッドルーム (青い壁、淡色無垢フローリング、木目調のドア、茶色い床) の写真
他の地域にあるお手頃価格の小さなトランジショナルスタイルのおしゃれなマッドルーム (青い壁、淡色無垢フローリング、木目調のドア、茶色い床) の写真
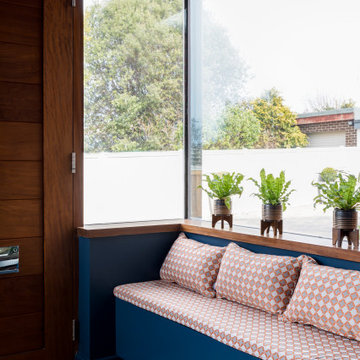
A seating area and boot store within a front porch re-design overlooking the water
サセックスにあるラグジュアリーな小さなビーチスタイルのおしゃれなマッドルーム (青い壁、木目調のドア) の写真
サセックスにあるラグジュアリーな小さなビーチスタイルのおしゃれなマッドルーム (青い壁、木目調のドア) の写真
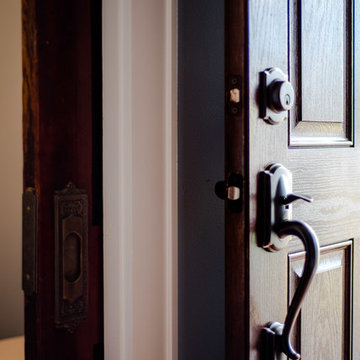
This existing home was originally built circa 1919, and was ready for a major renovation. As was characteristic of the period in which the home was built, the existing spaces were small and closed in. The design concept included removing walls on first floor for a thoroughly updated and open living / dining / kitchen space, as well as creating a new first floor powder room and entry. Great care was taken to preserve and embrace original period details, including the wood doors and hardware (which were all refinished and reused), the existing stairs (also refinished), and an existing brick pier was exposed to restore some of the home’s inherent charm. The existing wood flooring was also refinished to retain the original details and character.
Photo Credit: Steve Dolinsky
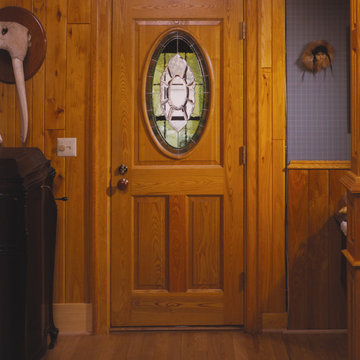
Brainerd Hardwoods. foyer ideas, wood wainscotting, wood floors, wood walls
ミネアポリスにある高級な中くらいなトラディショナルスタイルのおしゃれなマッドルーム (無垢フローリング、木目調のドア、青い壁、茶色い床) の写真
ミネアポリスにある高級な中くらいなトラディショナルスタイルのおしゃれなマッドルーム (無垢フローリング、木目調のドア、青い壁、茶色い床) の写真
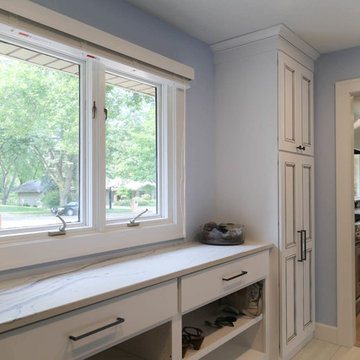
The Tomar Court remodel was a whole home remodel focused on creating an open floor plan on the main level that is optimal for entertaining. By removing the walls separating the formal dining, formal living, kitchen and stair hallway, the main level was transformed into one spacious, open room. Throughout the main level, a custom white oak flooring was used. A three sided, double glass fireplace is the main feature in the new living room. The existing staircase was integrated into the kitchen island with a custom wall panel detail to match the kitchen cabinets. Off of the living room is the sun room with new floor to ceiling windows and all updated finishes. Tucked behind the sun room is a cozy hearth room. In the hearth room features a new gas fireplace insert, new stone, mitered edge limestone hearth, live edge black walnut mantle and a wood feature wall. Off of the kitchen, the mud room was refreshed with all new cabinetry, new tile floors, updated powder bath and a hidden pantry off of the kitchen. In the master suite, a new walk in closet was created and a feature wood wall for the bed headboard with floating shelves and bedside tables. In the master bath, a walk in tile shower , separate floating vanities and a free standing tub were added. In the lower level of the home, all flooring was added throughout and the lower level bath received all new cabinetry and a walk in tile shower.
TYPE: Remodel
YEAR: 2018
CONTRACTOR: Hjellming Construction
4 BEDROOM ||| 3.5 BATH ||| 3 STALL GARAGE ||| WALKOUT LOT
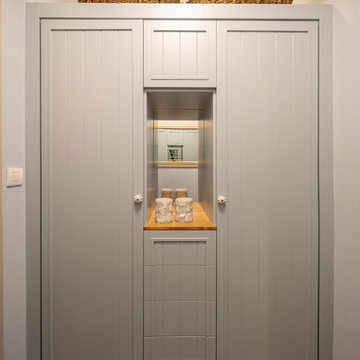
Proyecto, dirección y ejecución de obra: Sube Interiorismo, www.subeinteriorismo.com
Fotografía: Erlantz Biderbost
他の地域にあるお手頃価格の小さなトランジショナルスタイルのおしゃれなマッドルーム (青い壁、淡色無垢フローリング、木目調のドア、茶色い床) の写真
他の地域にあるお手頃価格の小さなトランジショナルスタイルのおしゃれなマッドルーム (青い壁、淡色無垢フローリング、木目調のドア、茶色い床) の写真
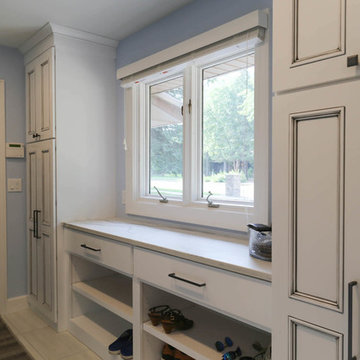
TYPE: Remodel
YEAR: 2018
CONTRACTOR: Hjellming Construction
4 BEDROOM ||| 3.5 BATH ||| 3 STALL GARAGE ||| WALKOUT LOT
他の地域にあるお手頃価格の中くらいなトランジショナルスタイルのおしゃれな玄関 (青い壁、磁器タイルの床、木目調のドア、白い床) の写真
他の地域にあるお手頃価格の中くらいなトランジショナルスタイルのおしゃれな玄関 (青い壁、磁器タイルの床、木目調のドア、白い床) の写真
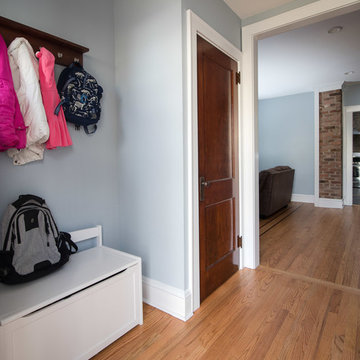
This existing home was originally built circa 1919, and was ready for a major renovation. As was characteristic of the period in which the home was built, the existing spaces were small and closed in. The design concept included removing walls on first floor for a thoroughly updated and open living / dining / kitchen space, as well as creating a new first floor powder room and entry. Great care was taken to preserve and embrace original period details, including the wood doors and hardware (which were all refinished and reused), the existing stairs (also refinished), and an existing brick pier was exposed to restore some of the home’s inherent charm. The existing wood flooring was also refinished to retain the original details and character.
This photo highlights the new entryway that was created for the home. It contains a small coat closet, mud room space for a bench and coat hooks, and the first floor powder room -- all modern conveniences to bring the home to present-day standards.
Photo Credit: Steve Dolinsky
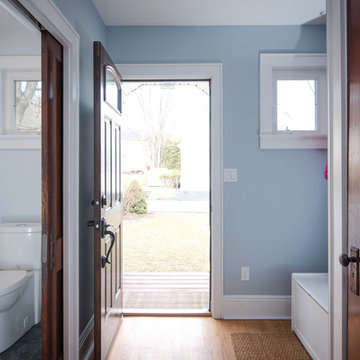
This existing home was originally built circa 1919, and was ready for a major renovation. As was characteristic of the period in which the home was built, the existing spaces were small and closed in. The design concept included removing walls on first floor for a thoroughly updated and open living / dining / kitchen space, as well as creating a new first floor powder room and entry. Great care was taken to preserve and embrace original period details, including the wood doors and hardware (which were all refinished and reused), the existing stairs (also refinished), and an existing brick pier was exposed to restore some of the home’s inherent charm. The existing wood flooring was also refinished to retain the original details and character.
This photo highlights the new entryway that was created for the home. It contains a small coat closet, mud room space for a bench and coat hooks, and the first floor powder room -- all modern conveniences to bring the home to present-day standards.
Photo Credit: Steve Dolinsky
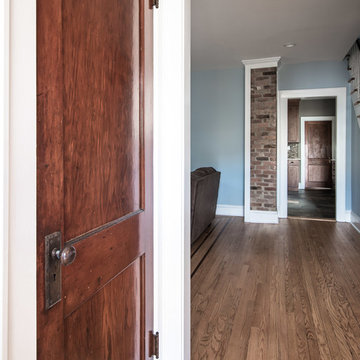
This existing home was originally built circa 1919, and was ready for a major renovation. As was characteristic of the period in which the home was built, the existing spaces were small and closed in. The design concept included removing walls on first floor for a thoroughly updated and open living / dining / kitchen space, as well as creating a new first floor powder room and entry. Great care was taken to preserve and embrace original period details, including the wood doors and hardware (which were all refinished and reused), the existing stairs (also refinished), and an existing brick pier was exposed to restore some of the home’s inherent charm. The existing wood flooring was also refinished to retain the original details and character.
This photo highlights the new entryway that was created for the home. It contains a small coat closet, mud room space for a bench and coat hooks, and the first floor powder room -- all modern conveniences to bring the home to present-day standards.
Photo Credit: Steve Dolinsky
片開きドアマッドルーム (木目調のドア、青い壁) の写真
1
