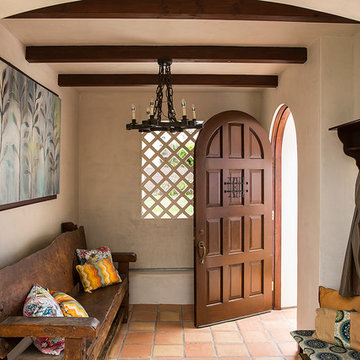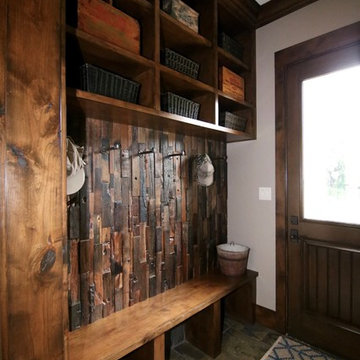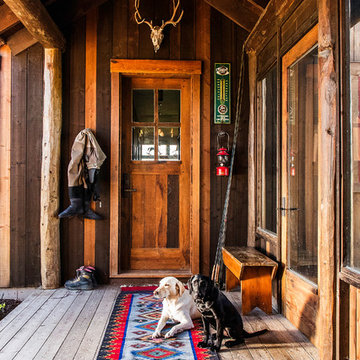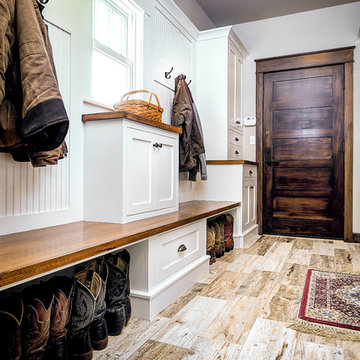片開きドアマッドルーム (濃色木目調のドア、木目調のドア) の写真
絞り込み:
資材コスト
並び替え:今日の人気順
写真 1〜20 枚目(全 999 枚)
1/5

Our custom mudroom with this perfectly sized dog crate was created for the Homeowner's specific lifestyle, professionals who work all day, but love running and being in the outdoors during the off-hours. Closed pantry storage allows for a clean and classic look while holding everything needed for skiing, biking, running, and field hockey. Even Gus approves!

Custom bootroom with family storage, boot and glove dryers, custom wormwood, reclaimed barnboard, and flagstone floors.
他の地域にあるラグジュアリーな広いラスティックスタイルのおしゃれなマッドルーム (濃色木目調のドア、グレーの床) の写真
他の地域にあるラグジュアリーな広いラスティックスタイルのおしゃれなマッドルーム (濃色木目調のドア、グレーの床) の写真

This drop zone space is accessible from the attached 2 car garage and from this glass paneled door leading from the motor court, making it centrally located and highly functional. It is your typical drop zone, but with a twist. Literally. The custom live edge coat hook board adds in some visual interest and uniqueness to the room. Pike always likes to incorporate special design elements like that to take spaces from ordinary to extraordinary, without the need to go overboard.
Cabinet Paint- Benjamin Moore Sea Haze
Floor Tile- Jeffrey Court Union Mosaic Grey ( https://www.jeffreycourt.com/product/union-mosaic-grey-13-125-in-x-15-375-in-x-6-mm-14306/)
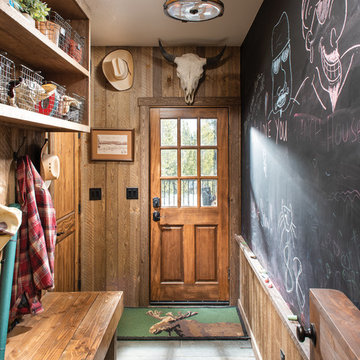
The design of this timber cabin incorporates a practical yet charming mudroom to accommodate the busy family and its active lifestyle.
Produced By: PrecisionCraft Log & Timber Homes
Photos By: Longviews Studios, Inc.
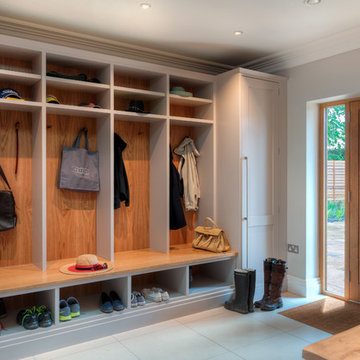
Bespoke handmade boot room and hallway cabinetry,
バークシャーにあるトラディショナルスタイルのおしゃれな玄関 (グレーの壁、木目調のドア) の写真
バークシャーにあるトラディショナルスタイルのおしゃれな玄関 (グレーの壁、木目調のドア) の写真

Mud Room featuring a custom cushion with Ralph Lauren fabric, custom cubby for kitty litter box, built-in storage for children's backpack & jackets accented by bead board

This very busy family of five needed a convenient place to drop coats, shoes and bookbags near the active side entrance of their home. Creating a mudroom space was an essential part of a larger renovation project we were hired to design which included a kitchen, family room, butler’s pantry, home office, laundry room, and powder room. These additional spaces, including the new mudroom, did not exist previously and were created from the home’s existing square footage.
The location of the mudroom provides convenient access from the entry door and creates a roomy hallway that allows an easy transition between the family room and laundry room. This space also is used to access the back staircase leading to the second floor addition which includes a bedroom, full bath, and a second office.
The color pallet features peaceful shades of blue-greys and neutrals accented with textural storage baskets. On one side of the hallway floor-to-ceiling cabinetry provides an abundance of vital closed storage, while the other side features a traditional mudroom design with coat hooks, open cubbies, shoe storage and a long bench. The cubbies above and below the bench were specifically designed to accommodate baskets to make storage accessible and tidy. The stained wood bench seat adds warmth and contrast to the blue-grey paint. The desk area at the end closest to the door provides a charging station for mobile devices and serves as a handy landing spot for mail and keys. The open area under the desktop is perfect for the dog bowls.
Photo: Peter Krupenye

Reagen Taylor
ポートランドにあるお手頃価格の小さなミッドセンチュリースタイルのおしゃれな玄関 (白い壁、無垢フローリング、木目調のドア) の写真
ポートランドにあるお手頃価格の小さなミッドセンチュリースタイルのおしゃれな玄関 (白い壁、無垢フローリング、木目調のドア) の写真

This mud room entry from the garage immediately grabs attention with the dramatic use of rusted steel I beams as shelving to create a warm welcome to this inviting house.
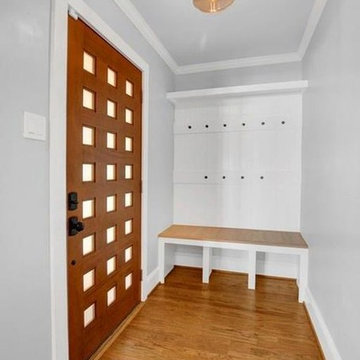
Remodel by Morris Minis Homebuilders
ダラスにある小さなミッドセンチュリースタイルのおしゃれなマッドルーム (グレーの壁、無垢フローリング、木目調のドア) の写真
ダラスにある小さなミッドセンチュリースタイルのおしゃれなマッドルーム (グレーの壁、無垢フローリング、木目調のドア) の写真
片開きドアマッドルーム (濃色木目調のドア、木目調のドア) の写真
1





