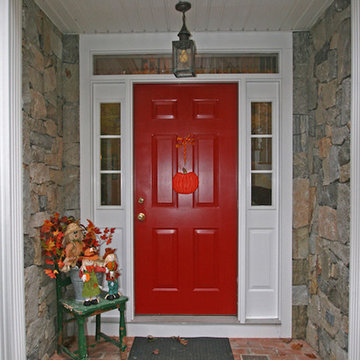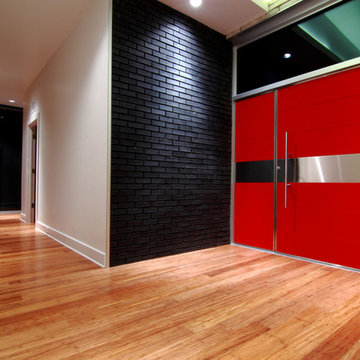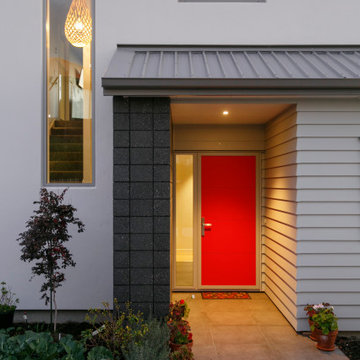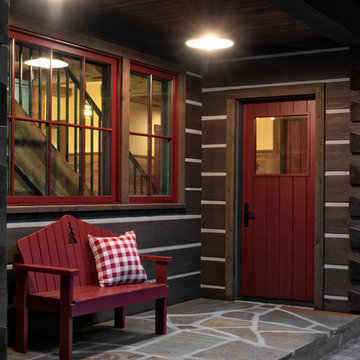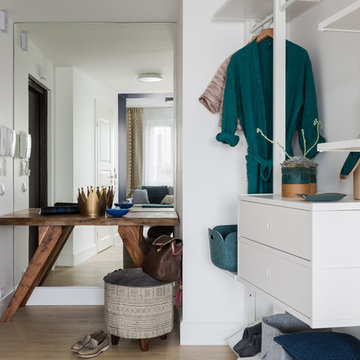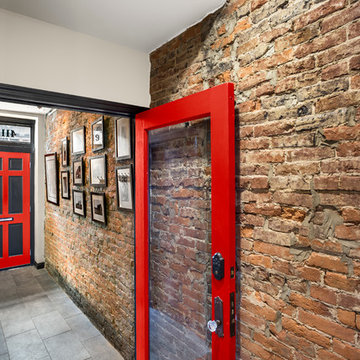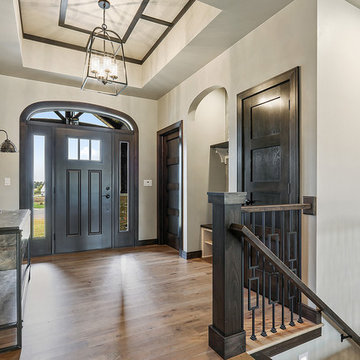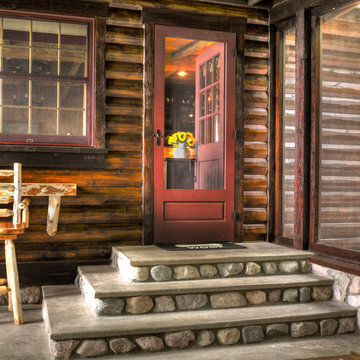片開きドア玄関 (茶色いドア、赤いドア) の写真
絞り込み:
資材コスト
並び替え:今日の人気順
写真 161〜180 枚目(全 3,818 枚)
1/4
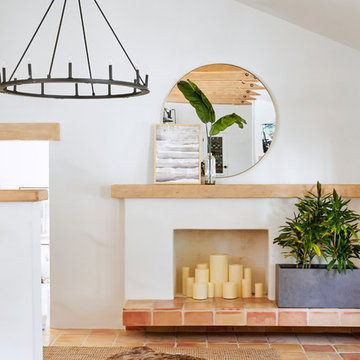
Saltillo tile with large round mirror and fireplace.
フェニックスにあるお手頃価格の中くらいな地中海スタイルのおしゃれな玄関ロビー (白い壁、テラコッタタイルの床、茶色いドア、オレンジの床) の写真
フェニックスにあるお手頃価格の中くらいな地中海スタイルのおしゃれな玄関ロビー (白い壁、テラコッタタイルの床、茶色いドア、オレンジの床) の写真

A truly special property located in a sought after Toronto neighbourhood, this large family home renovation sought to retain the charm and history of the house in a contemporary way. The full scale underpin and large rear addition served to bring in natural light and expand the possibilities of the spaces. A vaulted third floor contains the master bedroom and bathroom with a cozy library/lounge that walks out to the third floor deck - revealing views of the downtown skyline. A soft inviting palate permeates the home but is juxtaposed with punches of colour, pattern and texture. The interior design playfully combines original parts of the home with vintage elements as well as glass and steel and millwork to divide spaces for working, relaxing and entertaining. An enormous sliding glass door opens the main floor to the sprawling rear deck and pool/hot tub area seamlessly. Across the lawn - the garage clad with reclaimed barnboard from the old structure has been newly build and fully rough-in for a potential future laneway house.
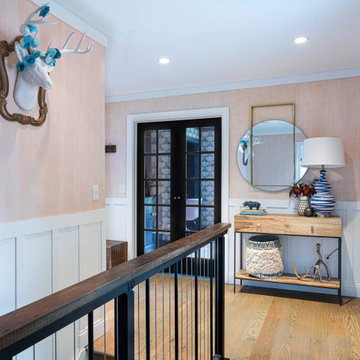
A CT farmhouse gets a modern, colorful update.
他の地域にある小さなカントリー風のおしゃれな玄関ドア (ピンクの壁、無垢フローリング、茶色いドア、茶色い床) の写真
他の地域にある小さなカントリー風のおしゃれな玄関ドア (ピンクの壁、無垢フローリング、茶色いドア、茶色い床) の写真
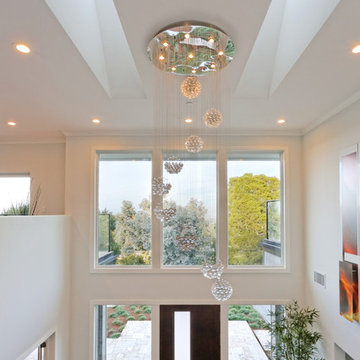
Designers: Revital Kaufman-Meron & Susan Bowen
Photographer : LicidPic Photography
Stager: Karen Brorsen Staging, LLC
Artwork: Haller Metalwerks
サンフランシスコにある広いモダンスタイルのおしゃれな玄関 (白い壁、濃色無垢フローリング、茶色いドア、茶色い床) の写真
サンフランシスコにある広いモダンスタイルのおしゃれな玄関 (白い壁、濃色無垢フローリング、茶色いドア、茶色い床) の写真
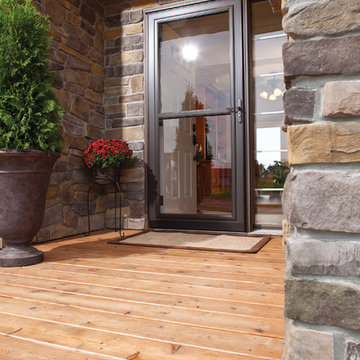
LET IN THE LIGHT
Brighten your outlook and warm up your entry by welcoming more soothing, natural sunlight through a LARSON Storm Door.
#WelcomeHome #MyLarsonDoor #LarsonDoors
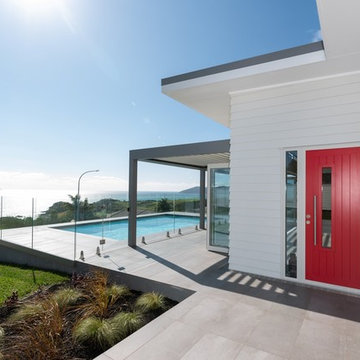
Modern front entry with tiled ground & bright red front door to contrast the color of the house - white. Tiled patio area leading around to the pool area & looking out to the stunning doubtless bay view.
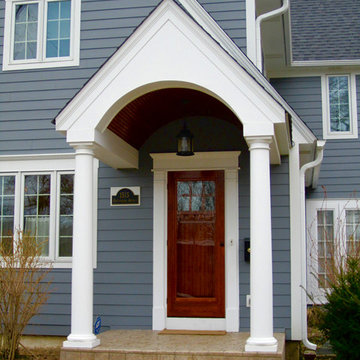
This Wilmette, IL Cape Cod Style Home was remodeled by Siding & Windows Group. We installed James HardiePlank Select Cedarmill Lap Siding in Custom ColorPlus Technology Color and Traditional HardieTrim in ColorPlus Technology Color Arctic White with top and bottom frieze boards. Also remodeled Front Entry Portico with White Wood Columns and new Roof.

竹景の舎 -竹林を借景する市中の山居-
四季折々の風景が迎える玄関ポーチ
大阪にある広いアジアンスタイルのおしゃれな玄関ドア (ベージュの壁、磁器タイルの床、茶色いドア、グレーの床、塗装板張りの天井、ベージュの天井) の写真
大阪にある広いアジアンスタイルのおしゃれな玄関ドア (ベージュの壁、磁器タイルの床、茶色いドア、グレーの床、塗装板張りの天井、ベージュの天井) の写真
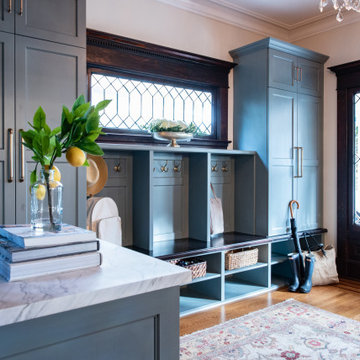
Once an empty vast foyer, this busy family of five needed a space that suited their needs. As the primary entrance to the home for both the family and guests, the update needed to serve a variety of functions. Easy and organized drop zones for kids. Hidden coat storage. Bench seat for taking shoes on and off; but also a lovely and inviting space when entertaining.
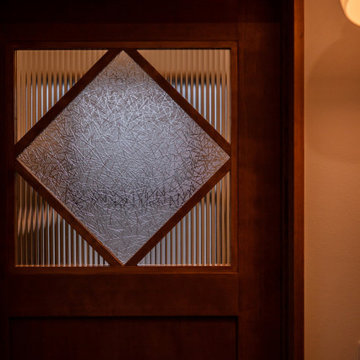
シュークロークへつながる製作建具には旧建物のレトロガラスを組み合わせて使用しています。
他の地域にあるカントリー風のおしゃれな玄関ホール (白い壁、磁器タイルの床、茶色いドア、グレーの床、クロスの天井、壁紙) の写真
他の地域にあるカントリー風のおしゃれな玄関ホール (白い壁、磁器タイルの床、茶色いドア、グレーの床、クロスの天井、壁紙) の写真
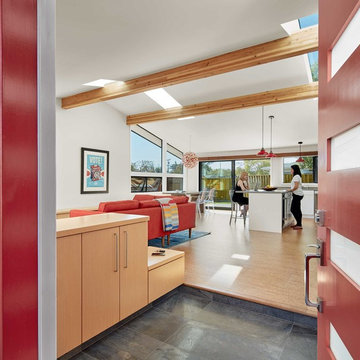
The entryway to the home provides optimal, built in storage options and a welcoming view of the living and kitchen areas.
Cesar Rubio Photography
サンフランシスコにあるモダンスタイルのおしゃれな玄関 (コルクフローリング、赤いドア、茶色い床) の写真
サンフランシスコにあるモダンスタイルのおしゃれな玄関 (コルクフローリング、赤いドア、茶色い床) の写真
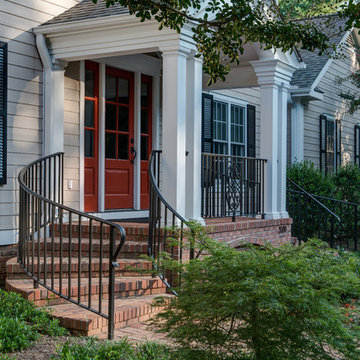
Mark Hoyle
Originally, this 3700 SF two level eclectic farmhouse from the mid 1980’s underwent design changes to reflect a more colonial style. Now, after being completely renovated with additional 2800 SF living space, it’s combined total of 6500 SF boasts an Energy Star certification of 5 stars.
Approaching this completed home, you will meander along a new driveway through the dense buffer of trees until you reach the clearing, and then circle a tiered fountain on axis with the front entry accentuating the symmetrical main structure. Many of the exterior changes included enclosing the front porch and rear screened porch, replacing windows, replacing all the vinyl siding with and fiber cement siding, creating a new front stoop with winding brick stairs and wrought iron railings as will as other additions to the left and rear of the home.
The existing interior was completely fro the studs and included modifying uses of many of the existing rooms such as converting the original dining room into an oval shaped theater with reclining theater seats, fiber-optic starlight ceiling and an 80” television with built-in surround sound. The laundry room increased in size by taking in the porch and received all new cabinets and finishes. The screened porch across the back of the house was enclosed to create a new dining room, enlarged the kitchen, all of which allows for a commanding view of the beautifully landscaped pool. The upper master suite begins by entering a private office then leads to a newly vaulted bedroom, a new master bathroom with natural light and an enlarged closet.
The major portion of the addition space was added to the left side as a part time home for the owner’s brother. This new addition boasts an open plan living, dining and kitchen, a master suite with a luxurious bathroom and walk–in closet, a guest suite, a garage and its own private gated brick courtyard entry and direct access to the well appointed pool patio.
And finally the last part of the project is the sunroom and new lagoon style pool. Tucked tightly against the rear of the home. This room was created to feel like a gazebo including a metal roof and stained wood ceiling, the foundation of this room was constructed with the pool to insure the look as if it is floating on the water. The pool’s negative edge opposite side allows open views of the trees beyond. There is a natural stone waterfall on one side of the pool and a shallow area on the opposite side for lounge chairs to be placed in it along with a hot tub that spills into the pool. The coping completes the pool’s natural shape and continues to the patio utilizing the same stone but separated by Zoysia grass keeping the natural theme. The finishing touches to this backyard oasis is completed utilizing large boulders, Tempest Torches, architectural lighting and abundant variety of landscaping complete the oasis for all to enjoy.
片開きドア玄関 (茶色いドア、赤いドア) の写真
9
