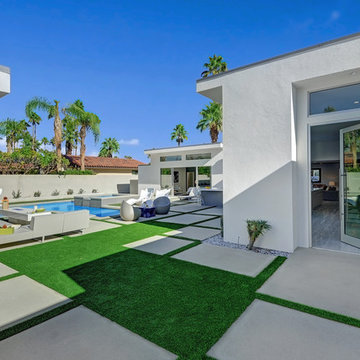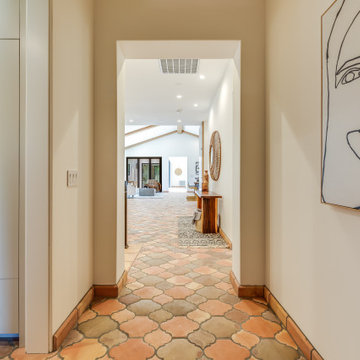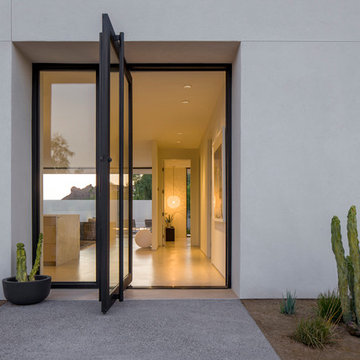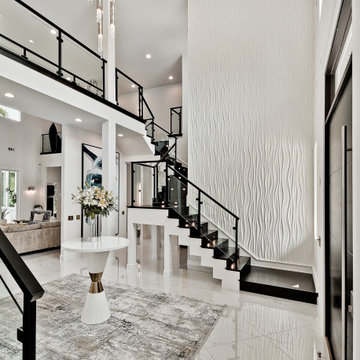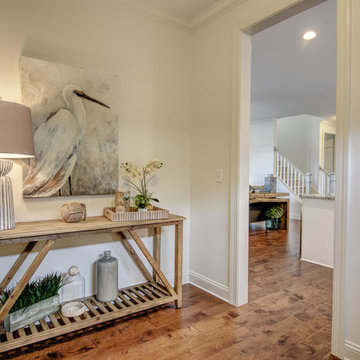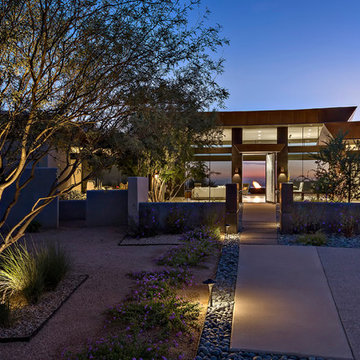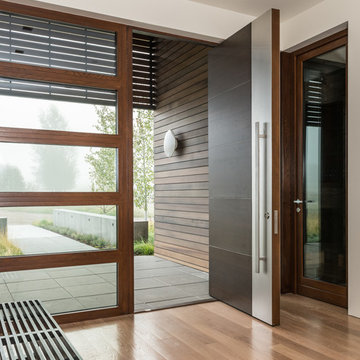回転式ドア玄関 (ベージュの壁、赤い壁、白い壁) の写真
絞り込み:
資材コスト
並び替え:今日の人気順
写真 1〜20 枚目(全 2,350 枚)
1/5

Front entry of the amazing 2-story modern plan "The Astoria". View plan THD-8654: https://www.thehousedesigners.com/plan/the-astoria-8654/

The architecture of this mid-century ranch in Portland’s West Hills oozes modernism’s core values. We wanted to focus on areas of the home that didn’t maximize the architectural beauty. The Client—a family of three, with Lucy the Great Dane, wanted to improve what was existing and update the kitchen and Jack and Jill Bathrooms, add some cool storage solutions and generally revamp the house.
We totally reimagined the entry to provide a “wow” moment for all to enjoy whilst entering the property. A giant pivot door was used to replace the dated solid wood door and side light.
We designed and built new open cabinetry in the kitchen allowing for more light in what was a dark spot. The kitchen got a makeover by reconfiguring the key elements and new concrete flooring, new stove, hood, bar, counter top, and a new lighting plan.
Our work on the Humphrey House was featured in Dwell Magazine.

Dallas & Harris Photography
デンバーにあるラグジュアリーな広いコンテンポラリースタイルのおしゃれな玄関ドア (白い壁、磁器タイルの床、木目調のドア、グレーの床) の写真
デンバーにあるラグジュアリーな広いコンテンポラリースタイルのおしゃれな玄関ドア (白い壁、磁器タイルの床、木目調のドア、グレーの床) の写真

Positioned near the base of iconic Camelback Mountain, “Outside In” is a modernist home celebrating the love of outdoor living Arizonans crave. The design inspiration was honoring early territorial architecture while applying modernist design principles.
Dressed with undulating negra cantera stone, the massing elements of “Outside In” bring an artistic stature to the project’s design hierarchy. This home boasts a first (never seen before feature) — a re-entrant pocketing door which unveils virtually the entire home’s living space to the exterior pool and view terrace.
A timeless chocolate and white palette makes this home both elegant and refined. Oriented south, the spectacular interior natural light illuminates what promises to become another timeless piece of architecture for the Paradise Valley landscape.
Project Details | Outside In
Architect: CP Drewett, AIA, NCARB, Drewett Works
Builder: Bedbrock Developers
Interior Designer: Ownby Design
Photographer: Werner Segarra
Publications:
Luxe Interiors & Design, Jan/Feb 2018, "Outside In: Optimized for Entertaining, a Paradise Valley Home Connects with its Desert Surrounds"
Awards:
Gold Nugget Awards - 2018
Award of Merit – Best Indoor/Outdoor Lifestyle for a Home – Custom
The Nationals - 2017
Silver Award -- Best Architectural Design of a One of a Kind Home - Custom or Spec
http://www.drewettworks.com/outside-in/
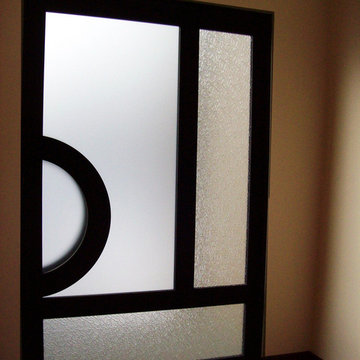
Unique pivot front door with frosted glass.
他の地域にある高級な広いコンテンポラリースタイルのおしゃれな玄関ドア (ベージュの壁、濃色無垢フローリング、ガラスドア) の写真
他の地域にある高級な広いコンテンポラリースタイルのおしゃれな玄関ドア (ベージュの壁、濃色無垢フローリング、ガラスドア) の写真

Exterior Stone wraps into the entry as a textural backdrop for a bold wooden pivot door. Dark wood details contrast white walls and a light grey floor.
Photo: Roger Davies

Entryway to modern home with 14 ft tall wood pivot door and double height sidelight windows.
ロサンゼルスにあるラグジュアリーな広いモダンスタイルのおしゃれな玄関ロビー (白い壁、淡色無垢フローリング、木目調のドア、茶色い床) の写真
ロサンゼルスにあるラグジュアリーな広いモダンスタイルのおしゃれな玄関ロビー (白い壁、淡色無垢フローリング、木目調のドア、茶色い床) の写真
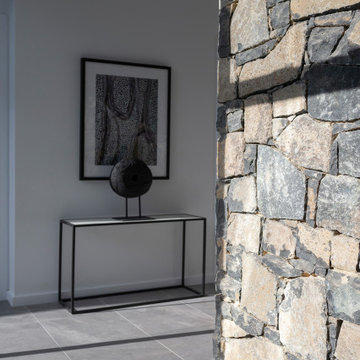
For this knock-down rebuild, in the established suburb of Deakin, Canberra, the interior design aesthetic was modern chalet. Natural stone walls, timber cladding, and a palette of deep inky navy, greys and accents of brass. Built by Homes by Howe. Photography by Hcreations.
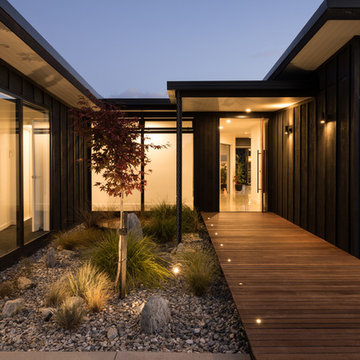
A single storied ‘H’ shaped floor plan was developed around a central courtyard. This provides ample opportunity to capture views and light from various internal spaces, while maintaining complete privacy between neighbours.
Photography by Mark Scowen
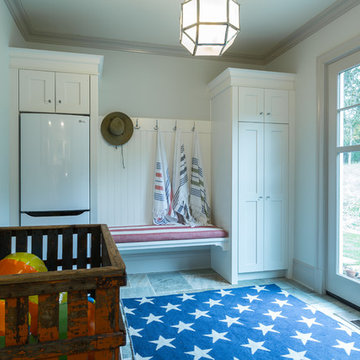
Lowell Custom Homes, Lake Geneva, WI., Master bedroom suite has a dressing/changing area with locker storage and stacked washer dryer adjacent to the pool area.
回転式ドア玄関 (ベージュの壁、赤い壁、白い壁) の写真
1
