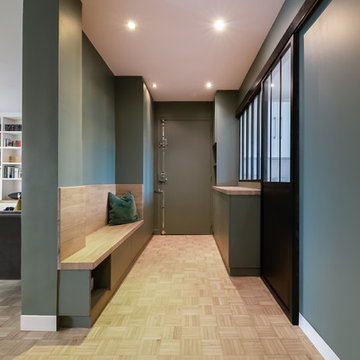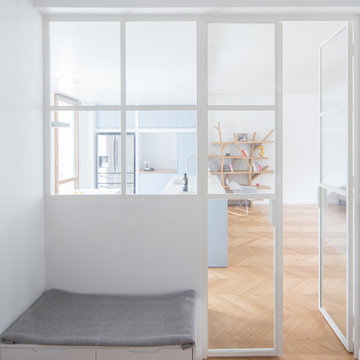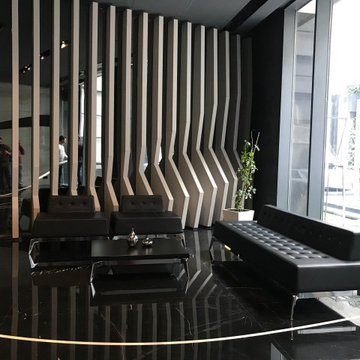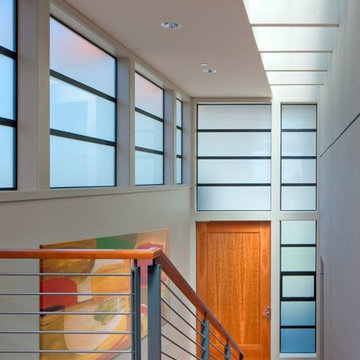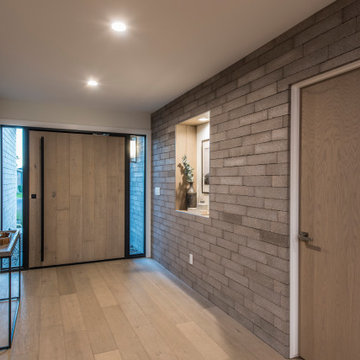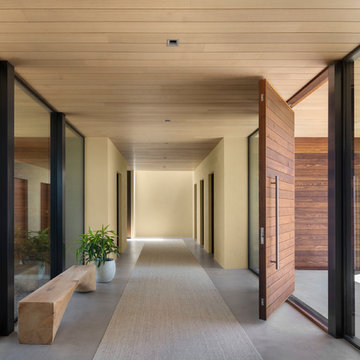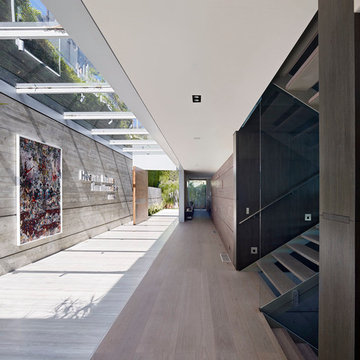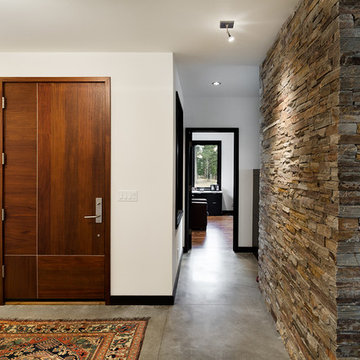回転式ドア玄関の写真
絞り込み:
資材コスト
並び替え:今日の人気順
写真 1〜20 枚目(全 426 枚)
1/4
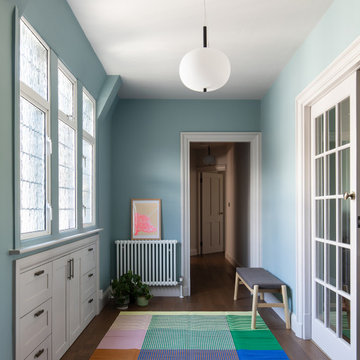
We have enhanced the entrance hall by incorporating a charming blue colour which offers a warm and welcoming ambience.
ロンドンにあるお手頃価格の中くらいなコンテンポラリースタイルのおしゃれな玄関ホール (青い壁、濃色無垢フローリング、金属製ドア、茶色い床) の写真
ロンドンにあるお手頃価格の中くらいなコンテンポラリースタイルのおしゃれな玄関ホール (青い壁、濃色無垢フローリング、金属製ドア、茶色い床) の写真

The architecture of this mid-century ranch in Portland’s West Hills oozes modernism’s core values. We wanted to focus on areas of the home that didn’t maximize the architectural beauty. The Client—a family of three, with Lucy the Great Dane, wanted to improve what was existing and update the kitchen and Jack and Jill Bathrooms, add some cool storage solutions and generally revamp the house.
We totally reimagined the entry to provide a “wow” moment for all to enjoy whilst entering the property. A giant pivot door was used to replace the dated solid wood door and side light.
We designed and built new open cabinetry in the kitchen allowing for more light in what was a dark spot. The kitchen got a makeover by reconfiguring the key elements and new concrete flooring, new stove, hood, bar, counter top, and a new lighting plan.
Our work on the Humphrey House was featured in Dwell Magazine.
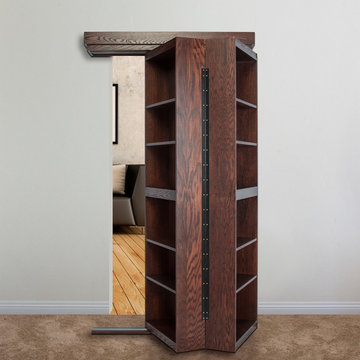
Hidden Door Wood Bookcase Opening
ニューヨークにあるお手頃価格の広いコンテンポラリースタイルのおしゃれな玄関ホール (濃色木目調のドア) の写真
ニューヨークにあるお手頃価格の広いコンテンポラリースタイルのおしゃれな玄関ホール (濃色木目調のドア) の写真

A bold entrance into this home.....
Bespoke custom joinery integrated nicely under the stairs
パースにあるお手頃価格の広いコンテンポラリースタイルのおしゃれなマッドルーム (白い壁、大理石の床、黒いドア、白い床、三角天井、レンガ壁) の写真
パースにあるお手頃価格の広いコンテンポラリースタイルのおしゃれなマッドルーム (白い壁、大理石の床、黒いドア、白い床、三角天井、レンガ壁) の写真
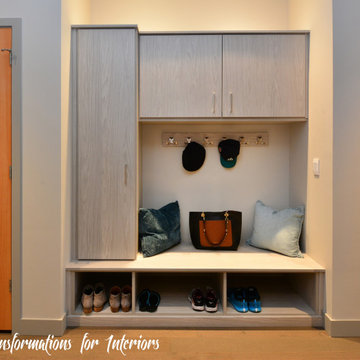
Custom cubbies allow for the owners to slip out of their gym clothes or outer wear and into their comfy clothes.
シアトルにあるお手頃価格の小さなモダンスタイルのおしゃれなマッドルーム (グレーの壁、無垢フローリング、グレーのドア、ベージュの床) の写真
シアトルにあるお手頃価格の小さなモダンスタイルのおしゃれなマッドルーム (グレーの壁、無垢フローリング、グレーのドア、ベージュの床) の写真

Rénovation complète d'un appartement haussmmannien de 70m2 dans le 14ème arr. de Paris. Les espaces ont été repensés pour créer une grande pièce de vie regroupant la cuisine, la salle à manger et le salon. Les espaces sont sobres et colorés. Pour optimiser les rangements et mettre en valeur les volumes, le mobilier est sur mesure, il s'intègre parfaitement au style de l'appartement haussmannien.
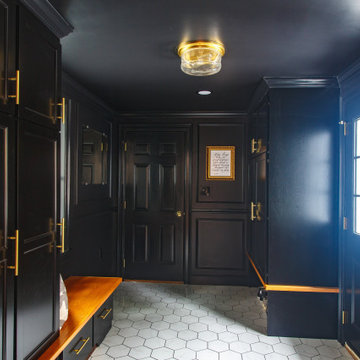
How Bold is this client desiring to surround themselves on three planes with black! Result is elegant and sophisticated! Creating the tone for their vision of a NYC Brownstone in the country vibe!
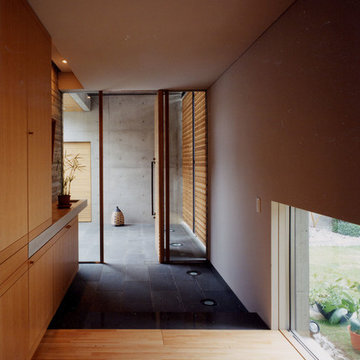
親世帯と子世帯がお互いの気配を感じながら、程よい生活の間合いを保っている二世帯住 宅です。「和風の住まいがほしい、でもコンクリート造でお願いします」との要望があって、 和風建築の要素である光や影をコンセプトに路地空間・格子や下地窓による光の制御・杉 板コンクリートを使った木質感・季節の変化を植栽等によって表現した建築です。二つの ボリュームの各世帯は中庭を介してお互いのプライバシーが程よい距離感を保っています

A bold entrance into this home.....
Bespoke custom joinery integrated nicely under the stairs
パースにあるお手頃価格の広いコンテンポラリースタイルのおしゃれなマッドルーム (白い壁、大理石の床、黒いドア、白い床、三角天井、レンガ壁) の写真
パースにあるお手頃価格の広いコンテンポラリースタイルのおしゃれなマッドルーム (白い壁、大理石の床、黒いドア、白い床、三角天井、レンガ壁) の写真
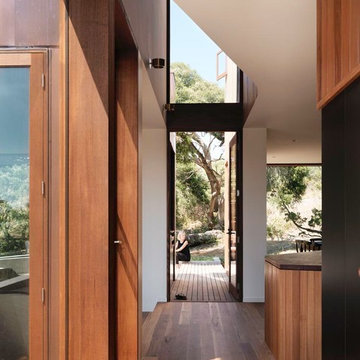
Bluff House entry hallway with void
Photography: Trevor Mein
メルボルンにある中くらいなコンテンポラリースタイルのおしゃれな玄関ホール (無垢フローリング、ガラスドア) の写真
メルボルンにある中くらいなコンテンポラリースタイルのおしゃれな玄関ホール (無垢フローリング、ガラスドア) の写真
回転式ドア玄関の写真
1
