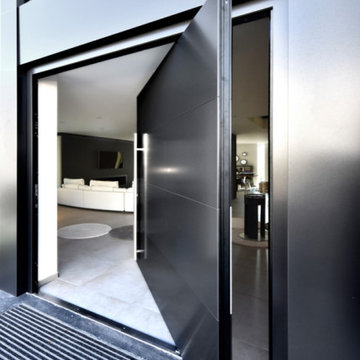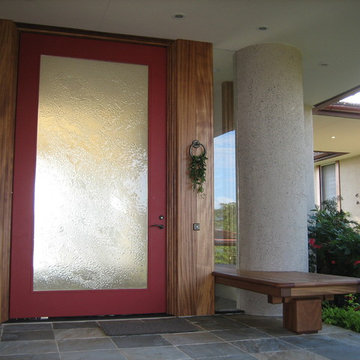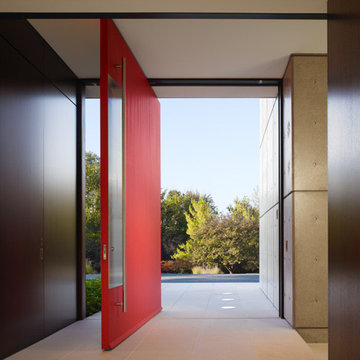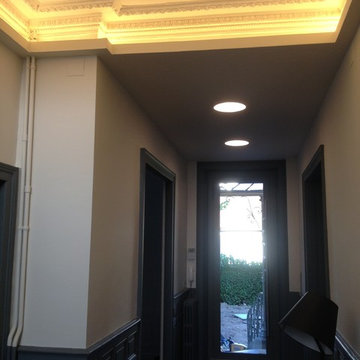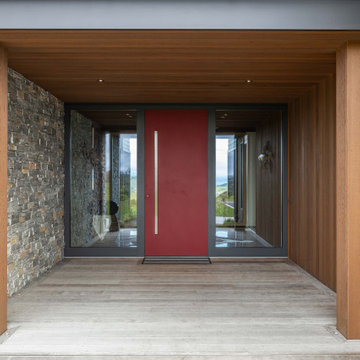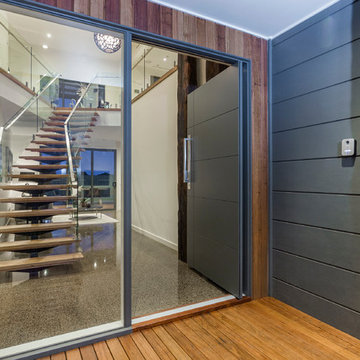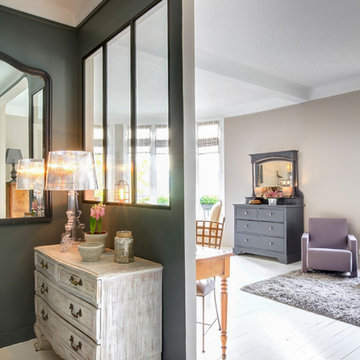回転式ドア玄関 (グレーのドア、赤いドア) の写真
絞り込み:
資材コスト
並び替え:今日の人気順
写真 61〜80 枚目(全 161 枚)
1/4
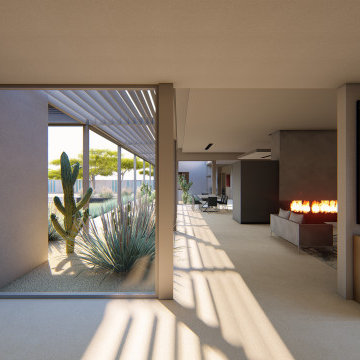
フェニックスにある高級な中くらいなコンテンポラリースタイルのおしゃれな玄関ロビー (グレーの壁、磁器タイルの床、グレーのドア、グレーの床) の写真
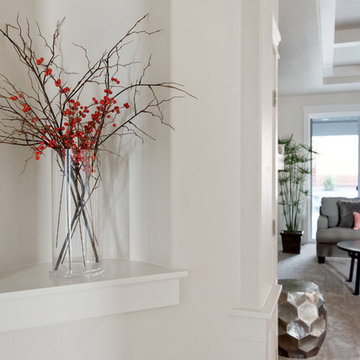
Photo credit: BluFish Photography
ボイシにあるお手頃価格の中くらいなトランジショナルスタイルのおしゃれな玄関ドア (ベージュの壁、淡色無垢フローリング、赤いドア) の写真
ボイシにあるお手頃価格の中くらいなトランジショナルスタイルのおしゃれな玄関ドア (ベージュの壁、淡色無垢フローリング、赤いドア) の写真
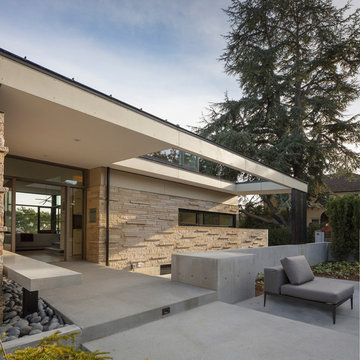
photo: Paul Warchol
シアトルにあるモダンスタイルのおしゃれな玄関 (ベージュの壁、淡色無垢フローリング、グレーのドア、白い床) の写真
シアトルにあるモダンスタイルのおしゃれな玄関 (ベージュの壁、淡色無垢フローリング、グレーのドア、白い床) の写真
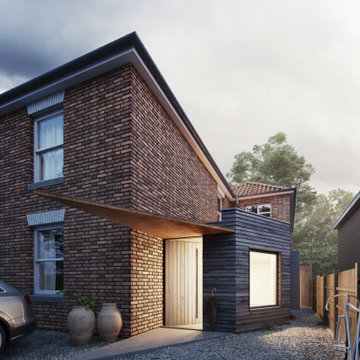
NEW ENTRANCE RECEPTION
Myrtle Cottage sits within the defined Old Netley, just outside Southampton, which to date has contained small dwellings with little overall development. This is rapidly changing due to the housing development towards the North East of Cranbury gardens. Green Lane itself to is a cul-de-sac so its very nature is a quiet neighborhood.
Studio B.a.d where commissioned to undertake a feasibility study and planning application to take a radical review of the ground entrance and reception area.
The design strategy has been to create a very simple and sympathetic addition to the existing house and context. Something that is of high quality and sits smaller in scale to the existing Victorian property.
The form, material and detailed composition of the extension is a response to the local vernacular and with an overriding view to keep this new piece much smaller in height. The new addition places great importance on the quality of space and light within the new spaces, allowing for much greater open plan space and natural daylight, to flood deep into the plan of the existing house. The proposal also seeks to open up existing parts of the plan, with an opportunity to view right through the house and into the rear garden. The concept has been conceived around social interaction, so that everyone within the family, regardless of the tasks, reading, writing, cooking or viewing, can in theory both view and communicate with one another regardless of where they are within the ground floor.
The new extension has been carefully positioned on the site to minimize disruption to access to the rear garden and impinging on the front driveway. Improved landscaping and planting between both the existing boundary fence and parking area, the proposed landscaping will also aid visual screening and improve residents amenity.
Materials have been selected to reference (but not replicate) those found locally and will be hard wearing but also textured, possessing a feeling of quality.
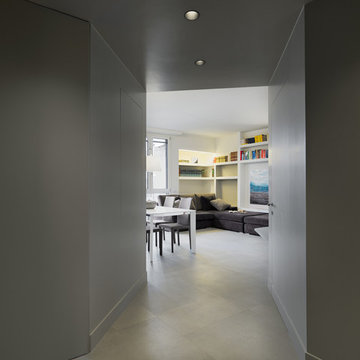
Adriano Pecchio fotografo.
foto dall'ingresso verso la zona giorno; pareti inclinate a 45°, porta pivottante a chiusura dello studio chiusa
ミラノにある高級な広いコンテンポラリースタイルのおしゃれな玄関ロビー (グレーの壁、磁器タイルの床、グレーのドア、グレーの床) の写真
ミラノにある高級な広いコンテンポラリースタイルのおしゃれな玄関ロビー (グレーの壁、磁器タイルの床、グレーのドア、グレーの床) の写真
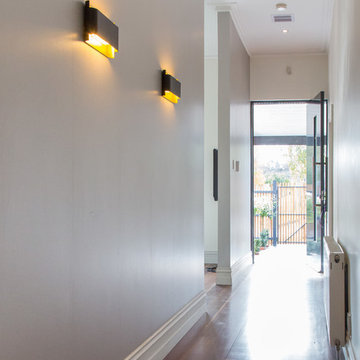
Custom designed wall lights by Noni Edmunds and manufactured in Australia.
メルボルンにあるラグジュアリーな中くらいなコンテンポラリースタイルのおしゃれな玄関ホール (無垢フローリング、グレーのドア) の写真
メルボルンにあるラグジュアリーな中くらいなコンテンポラリースタイルのおしゃれな玄関ホール (無垢フローリング、グレーのドア) の写真
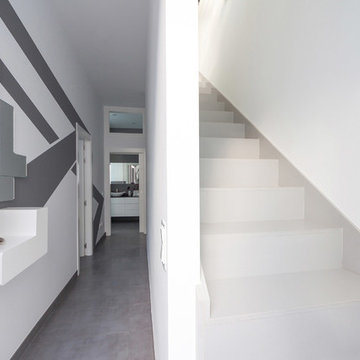
La CASA TR se sitúa en pleno centro histórico del municipio de Torrox, en la provincia de Málaga (España). El centro histórico posee una homogeneidad muy clara y un fuerte carácter Mediterráneo, donde las edificaciones se adaptan a la topografía, se entrelazan, de forma que las calles resultantes son serpenteantes y aparecen desniveles acusados entre calles paralelas.
Ante estos condicionantes de partida, insertamos la vivienda en la trama urbana de la manera más silenciosa, entrelazando el lugar a las necesidades de los propietarios.
Lo que característica a la vivienda es fundamentalmente el lugar donde se ubica. Se trata de un entorno extremamente complejo, el solar en forma de L y con una superficie de tan solo 56 m2. El solar se dispone en esquina, dando dos de sus lados a vías públicas a distinto nivel.
En cuando a la relación con el entorno, con el paisaje, proponemos grandes huecos que diluyan los límites entre exterior e interior. De esta manera, el paisaje se convierte en el elemento esencial de la vivienda. Las condiciones climáticas de Torrox, hace que la casa se abra al entorno y se relacione con él.
La CASA TR es un punto intermedio entre interior y exterior, entre el paisaje y lo intimo, entre realidad y reflejo.
El programa se divide en tres paquetes que denominamos:
-Almacenaje
-Privado
-Común.
El programa dedicado a almacenaje se sitúa en planta semisótano y cuenta con acceso directo a través del callejón en escalera. .
El programa dedicado a uso privado (dormitorios y un baño) se sitúa en planta baja, junto con el acceso principal a la edificación.
En programa de uso común se dispone en planta primera, ya que esta planta es la que tiene mejores relación con el entorno, creándose en esta planta un único espacio abierto, diáfano, donde se da el triple uso de cocina-comedor-salón y un aseo.
Sobre la planta primera se realiza una cubierta plana transitable, dividida en dos por un pequeño espacio que sirve de lavadero y que recibe la escalera desde la cocina. Las dos terrazas tienen caracteres distintos, de forma que una tiene un sentido más privado, cubierta por una pérgola y la otra terraza es de carácter más abierto, donde se sitúa una pequeña barbacoa.
Uno de los puntos clave en cuanto al funcionamiento de la vivienda es la ubicación de la escalera. Decidimos adosarla a una de las medianeras, de manera que toda la planta queda libre.
En la planta de uso común optamos por una escalera metálica abierta y de color blanco al igual que las paredes, de forma que esta se hace permeable a la luz y a las vistas.
Uno de los puntos tenidos en cuenta, es el carácter bioclimático, el ahorro energético y la adaptación a condiciones climatológicas. Se proyectan ventilaciones cruzadas y vidrios con tratamiento solar. Se presta atención al correcto aislamiento térmico-acústico de toda la envolvente, de manera que la fachada, en su parte ciega y en las zonas de medianeras se plantea el aislamiento continuo. Las carpinterías, además de contar con vidrio laminar de seguridad con cámara de aire, cuentan con rotura de puente térmico. Por otro lado se proyecta la instalación de placas solares para la obtención de agua caliente.
Como estrategia general de proyecto, reducimos la gama de colores al blanco y al gris. Esta reducción la aplicamos también al mobiliario, tanto al de cocina como al del resto de la vivienda, de manera que toda la vivienda se lea de manera íntegra y continúa.
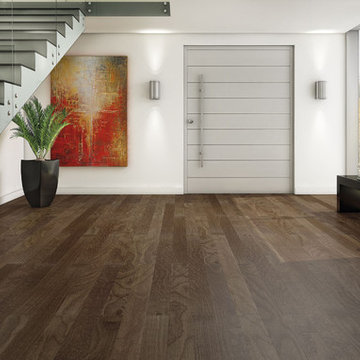
Triangulo Flooring
インディアナポリスにあるお手頃価格の広いアジアンスタイルのおしゃれな玄関ロビー (白い壁、濃色無垢フローリング、グレーのドア) の写真
インディアナポリスにあるお手頃価格の広いアジアンスタイルのおしゃれな玄関ロビー (白い壁、濃色無垢フローリング、グレーのドア) の写真
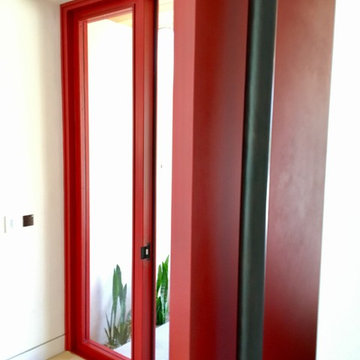
Modern Red Steel Pivot Door designed and built by NOEdesignCo. for MAIDEN
サンディエゴにある広いモダンスタイルのおしゃれな玄関ドア (白い壁、淡色無垢フローリング、赤いドア、ベージュの床) の写真
サンディエゴにある広いモダンスタイルのおしゃれな玄関ドア (白い壁、淡色無垢フローリング、赤いドア、ベージュの床) の写真
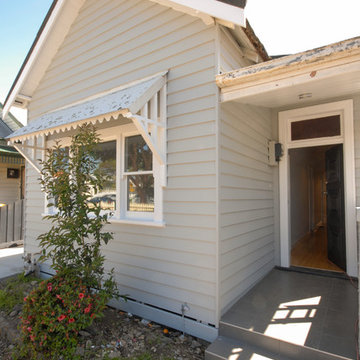
Simon black
メルボルンにあるお手頃価格の小さなヴィクトリアン調のおしゃれな玄関ドア (白い壁、淡色無垢フローリング、グレーのドア、茶色い床) の写真
メルボルンにあるお手頃価格の小さなヴィクトリアン調のおしゃれな玄関ドア (白い壁、淡色無垢フローリング、グレーのドア、茶色い床) の写真
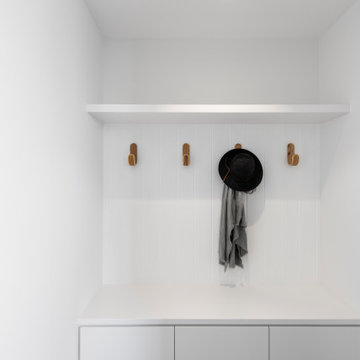
From the side entry in the modern extension sits a mud room for coats, school bags and family 'life' items.
アデレードにある高級な小さなコンテンポラリースタイルのおしゃれなマッドルーム (白い壁、コンクリートの床、グレーのドア、グレーの床、板張り壁) の写真
アデレードにある高級な小さなコンテンポラリースタイルのおしゃれなマッドルーム (白い壁、コンクリートの床、グレーのドア、グレーの床、板張り壁) の写真
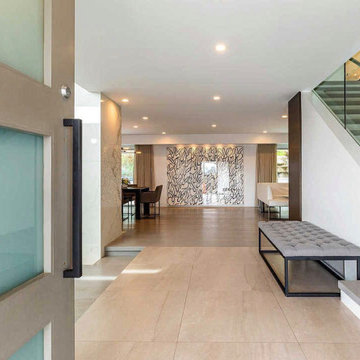
The entryway which embodies the neutral contemporary scheme our client desired. The transition from the Tao marble of the entry to the grey-stained white oak flooring of the other living spaces is soothing, yet practical.
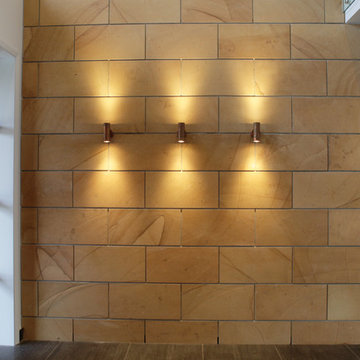
HInuera Natural stone can be use for internal walls. Here is the kiln fired, statuary grade
ハミルトンにある巨大なモダンスタイルのおしゃれな玄関ロビー (赤いドア) の写真
ハミルトンにある巨大なモダンスタイルのおしゃれな玄関ロビー (赤いドア) の写真
回転式ドア玄関 (グレーのドア、赤いドア) の写真
4
