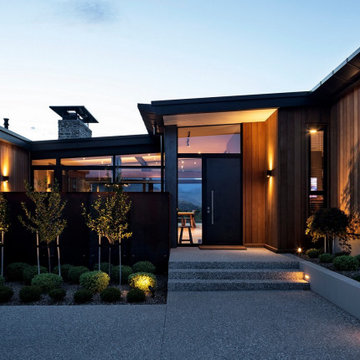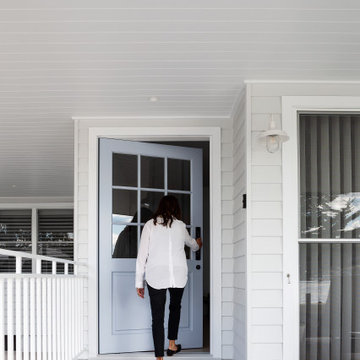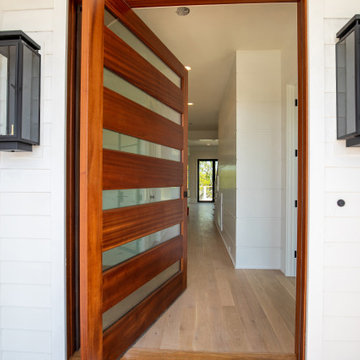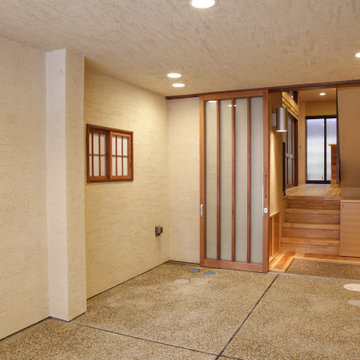回転式ドア、引き戸玄関 (全タイプの壁の仕上げ、塗装板張りの壁) の写真
絞り込み:
資材コスト
並び替え:今日の人気順
写真 1〜20 枚目(全 55 枚)
1/5

Entry. Pivot door, custom made timber handle, woven rug.
サンシャインコーストにあるラグジュアリーな広いビーチスタイルのおしゃれな玄関ドア (白い壁、磁器タイルの床、白いドア、白い床、表し梁、塗装板張りの壁) の写真
サンシャインコーストにあるラグジュアリーな広いビーチスタイルのおしゃれな玄関ドア (白い壁、磁器タイルの床、白いドア、白い床、表し梁、塗装板張りの壁) の写真

The timber front door proclaims the entry, whilst louvre windows filter the breeze through the home. The living areas remain private, whilst public areas are visible and inviting.
A bespoke letterbox and entry bench tease the workmanship within.

チャールストンにある巨大なモダンスタイルのおしゃれな玄関ドア (白い壁、磁器タイルの床、黒いドア、黒い床、塗装板張りの天井、塗装板張りの壁) の写真

This lakefront diamond in the rough lot was waiting to be discovered by someone with a modern naturalistic vision and passion. Maintaining an eco-friendly, and sustainable build was at the top of the client priority list. Designed and situated to benefit from passive and active solar as well as through breezes from the lake, this indoor/outdoor living space truly establishes a symbiotic relationship with its natural surroundings. The pie-shaped lot provided significant challenges with a street width of 50ft, a steep shoreline buffer of 50ft, as well as a powerline easement reducing the buildable area. The client desired a smaller home of approximately 2500sf that juxtaposed modern lines with the free form of the natural setting. The 250ft of lakefront afforded 180-degree views which guided the design to maximize this vantage point while supporting the adjacent environment through preservation of heritage trees. Prior to construction the shoreline buffer had been rewilded with wildflowers, perennials, utilization of clover and meadow grasses to support healthy animal and insect re-population. The inclusion of solar panels as well as hydroponic heated floors and wood stove supported the owner’s desire to be self-sufficient. Core ten steel was selected as the predominant material to allow it to “rust” as it weathers thus blending into the natural environment.
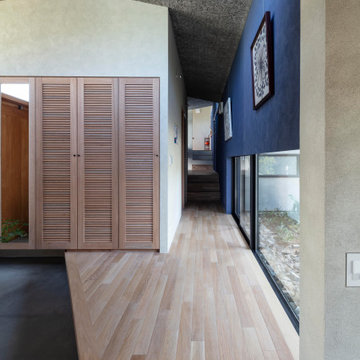
玄関から奥の空間へといざなうように設けられた廊下。少しずつスキップして奥へと導かれていきます。
photo:Shigeo Ogawa
他の地域にあるお手頃価格の広い北欧スタイルのおしゃれな玄関 (青い壁、淡色無垢フローリング、淡色木目調のドア、ベージュの床、折り上げ天井、塗装板張りの壁、グレーの天井) の写真
他の地域にあるお手頃価格の広い北欧スタイルのおしゃれな玄関 (青い壁、淡色無垢フローリング、淡色木目調のドア、ベージュの床、折り上げ天井、塗装板張りの壁、グレーの天井) の写真
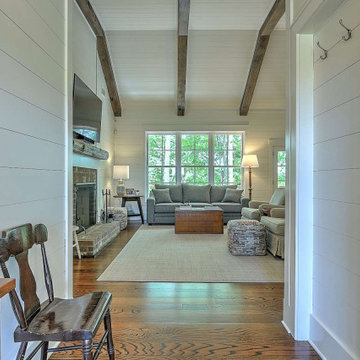
An efficiently designed fishing retreat with waterfront access on the Holston River in East Tennessee
他の地域にある小さなラスティックスタイルのおしゃれな玄関ロビー (白い壁、無垢フローリング、木目調のドア、塗装板張りの天井、塗装板張りの壁) の写真
他の地域にある小さなラスティックスタイルのおしゃれな玄関ロビー (白い壁、無垢フローリング、木目調のドア、塗装板張りの天井、塗装板張りの壁) の写真
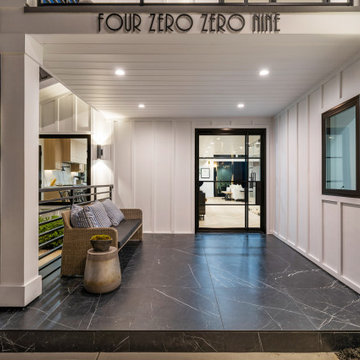
Modern Farm house totally remodeled by the Glamour Flooring team in Woodland Hills, CA. Interior design services are available call to inquire more.
- James Hardie Siding
- Modern Garage door from Elegance Garage Doors
- Front Entry Door from Rhino Steel Doors
- Windows from Anderson
- Floors Wile and Wood from Glamour Flooring
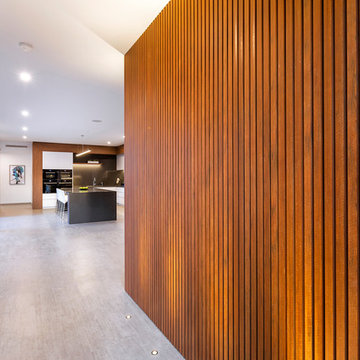
Heralding a new benchmark in contemporary, cutting edge design, this latest display home from Atrium takes modern family living to a whole new level. From the striking, architectural facade to an intelligent family friendly floorplan and Atrium’s renowned quality craftsmanship, this home makes a distinctive statement – with a real ‘wow’ factor thrown in!
A spectacular street presence is just the beginning. Throughout the home, the quality of the finishes and fixtures, the thoughtful
design features and attention to detail combine to ensure this is a home like no other.
On the lower level, a study and a guest suite are discretely located at the front of the home. The rest of the space is given over to total laidback luxury – a large designer kitchen with premium appliances and separate scullery, and a huge family living and dining area that flows seamlessly to an alfresco entertaining area complete with built-in barbecue kitchen.

階段から見おろす土間。
Photo by Masao Nishikawa
東京都下にある高級な中くらいなモダンスタイルのおしゃれな玄関 (白い壁、塗装板張りの壁、コンクリートの床、グレーのドア、グレーの床、塗装板張りの天井) の写真
東京都下にある高級な中くらいなモダンスタイルのおしゃれな玄関 (白い壁、塗装板張りの壁、コンクリートの床、グレーのドア、グレーの床、塗装板張りの天井) の写真
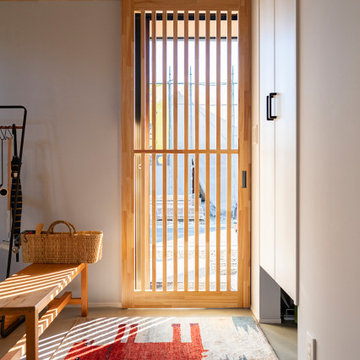
郊外の平屋暮らし。
子育てもひと段落。ご夫婦と愛猫ちゃん達とゆったりと過ごす時間。自分たちの趣味を楽しむ贅沢な大人の平屋暮らし。
他の地域にある小さなコンテンポラリースタイルのおしゃれな玄関ドア (グレーの壁、コンクリートの床、淡色木目調のドア、グレーの床、板張り天井、塗装板張りの壁) の写真
他の地域にある小さなコンテンポラリースタイルのおしゃれな玄関ドア (グレーの壁、コンクリートの床、淡色木目調のドア、グレーの床、板張り天井、塗装板張りの壁) の写真
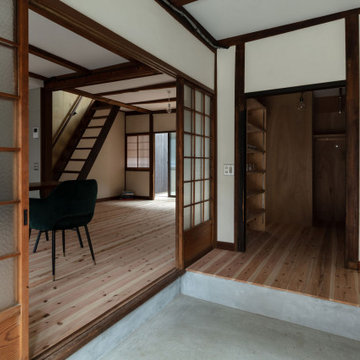
玄関土間。正面の納戸は居間側からも使える動線。(撮影:笹倉洋平)
京都にある小さなラスティックスタイルのおしゃれな玄関ホール (白い壁、コンクリートの床、淡色木目調のドア、グレーの床、塗装板張りの天井、塗装板張りの壁) の写真
京都にある小さなラスティックスタイルのおしゃれな玄関ホール (白い壁、コンクリートの床、淡色木目調のドア、グレーの床、塗装板張りの天井、塗装板張りの壁) の写真
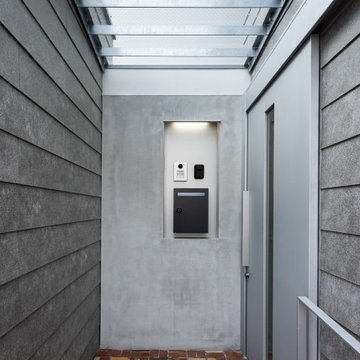
エントランスのガラス屋根
横浜にある小さなコンテンポラリースタイルのおしゃれな玄関 (グレーの壁、レンガの床、グレーのドア、茶色い床、表し梁、塗装板張りの壁、グレーの天井) の写真
横浜にある小さなコンテンポラリースタイルのおしゃれな玄関 (グレーの壁、レンガの床、グレーのドア、茶色い床、表し梁、塗装板張りの壁、グレーの天井) の写真
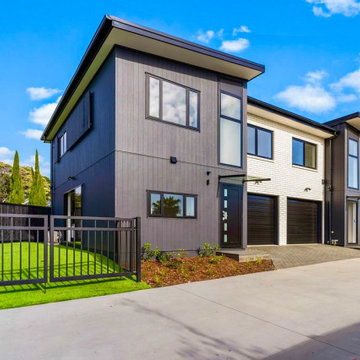
In response to the Housing crisis in Auckland, a new style of development emerged, and has continued to dominate the market ever since. In these photos we can see why, as they are aesthetic and fulfil a need! The gardens in developments vary a lot but in this case we opted for high grade artificial grasses and basic shrubs/grasses, so that the home owner would have more to play with, and more open space to enjoy on sunny days.

エントランスを入ると犬と一緒に登れる緩やかな階段が出迎えます。階段周りはバスルーム、収納などのある回遊できる土間になっています。
Photo by Masao Nishikawa
東京都下にある高級な中くらいなモダンスタイルのおしゃれな玄関 (白い壁、淡色無垢フローリング、茶色い床、表し梁、塗装板張りの壁、グレーのドア) の写真
東京都下にある高級な中くらいなモダンスタイルのおしゃれな玄関 (白い壁、淡色無垢フローリング、茶色い床、表し梁、塗装板張りの壁、グレーのドア) の写真
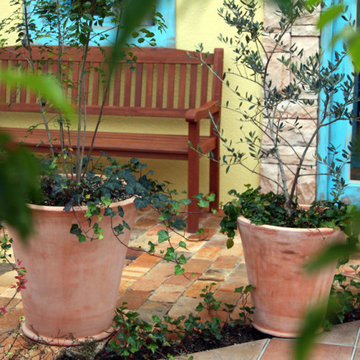
イタリアンレストランのエントランスです。レンガを敷設した舗装と豊かな植栽がレトロで明るい印象を与えます。ウエイティング用の木製ベンチがフォーカルポイントとなっています。
横浜にある中くらいな地中海スタイルのおしゃれな玄関ドア (黄色い壁、レンガの床、青いドア、マルチカラーの床、塗装板張りの壁) の写真
横浜にある中くらいな地中海スタイルのおしゃれな玄関ドア (黄色い壁、レンガの床、青いドア、マルチカラーの床、塗装板張りの壁) の写真
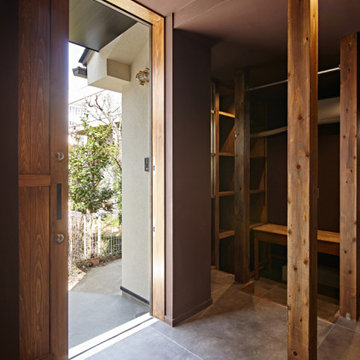
他の地域にあるお手頃価格の中くらいなコンテンポラリースタイルのおしゃれな玄関 (茶色い壁、セラミックタイルの床、木目調のドア、グレーの床、塗装板張りの天井、塗装板張りの壁) の写真
回転式ドア、引き戸玄関 (全タイプの壁の仕上げ、塗装板張りの壁) の写真
1
