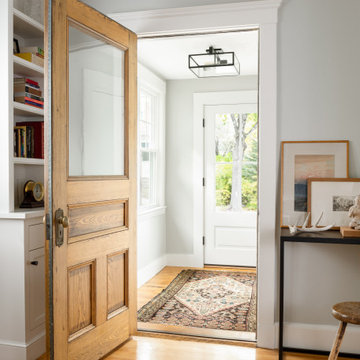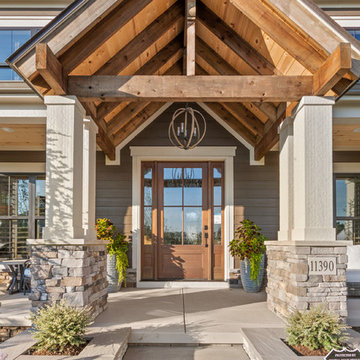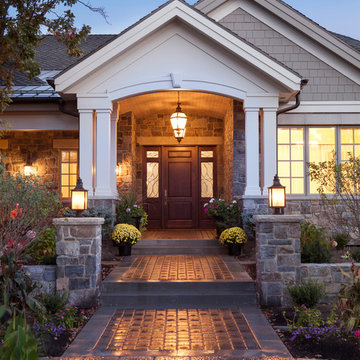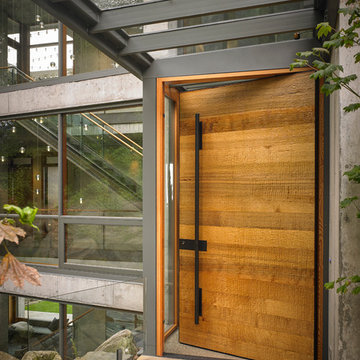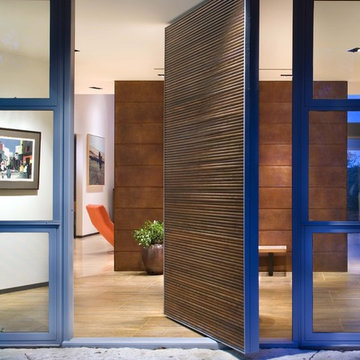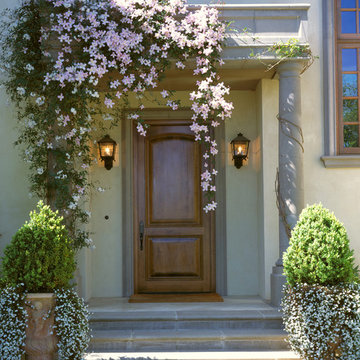回転式ドア、片開きドア玄関 (木目調のドア) の写真
絞り込み:
資材コスト
並び替え:今日の人気順
写真 1〜20 枚目(全 10,908 枚)
1/4

Lake Front Country Estate Entry Porch, designed by Tom Markalunas, built by Resort Custom Homes. Photography by Rachael Boling
他の地域にあるラグジュアリーな巨大なトラディショナルスタイルのおしゃれな玄関 (木目調のドア) の写真
他の地域にあるラグジュアリーな巨大なトラディショナルスタイルのおしゃれな玄関 (木目調のドア) の写真

http://www.pickellbuilders.com. Front entry is a contemporary mix of glass, stone, and stucco. Gravel entry court with decomposed granite chips. Front door is African mahogany with clear glass sidelights and horizontal aluminum inserts. Photo by Paul Schlismann.

Photo: Lisa Petrole
サンフランシスコにあるラグジュアリーな巨大なコンテンポラリースタイルのおしゃれな玄関ドア (コンクリートの床、木目調のドア、グレーの床、黒い壁) の写真
サンフランシスコにあるラグジュアリーな巨大なコンテンポラリースタイルのおしゃれな玄関ドア (コンクリートの床、木目調のドア、グレーの床、黒い壁) の写真

A 90's builder home undergoes a massive renovation to accommodate this family of four who were looking for a comfortable, casual yet sophisticated atmosphere that pulled design influence from their collective roots in Colorado, Texas, NJ and California. Thoughtful touches throughout make this the perfect house to come home to.
Featured in the January/February issue of DESIGN BUREAU.
Won FAMILY ROOM OF THE YEAR by NC Design Online.
Won ASID 1st Place in the ASID Carolinas Design Excellence Competition.

With a complete gut and remodel, this home was taken from a dated, traditional style to a contemporary home with a lighter and fresher aesthetic. The interior space was organized to take better advantage of the sweeping views of Lake Michigan. Existing exterior elements were mixed with newer materials to create the unique design of the façade.
Photos done by Brian Fussell at Rangeline Real Estate Photography

ポートランドにあるお手頃価格の中くらいなミッドセンチュリースタイルのおしゃれな玄関ドア (白い壁、淡色無垢フローリング、木目調のドア、茶色い床、折り上げ天井) の写真
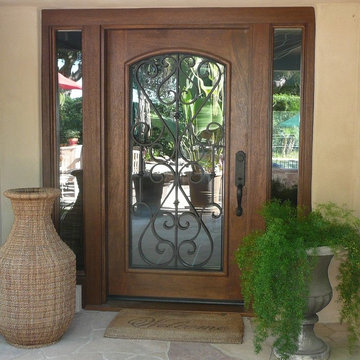
Redlands, CA Entry door and 2 side-lites.
Wood: Mahogany pre-hung.
Hardware: Weslock molten bronze collection
サンディエゴにある地中海スタイルのおしゃれな玄関ロビー (茶色い壁、スレートの床、木目調のドア) の写真
サンディエゴにある地中海スタイルのおしゃれな玄関ロビー (茶色い壁、スレートの床、木目調のドア) の写真
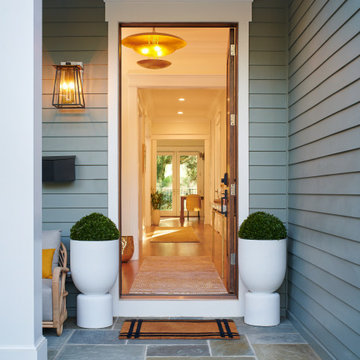
Main entrance framed with beautiful topiaries, classic doormat, rattan chairs and amazing brass pendant make this entry way warm for visits!
ワシントンD.C.にある高級な中くらいなコンテンポラリースタイルのおしゃれな玄関ドア (グレーの壁、スレートの床、木目調のドア、マルチカラーの床) の写真
ワシントンD.C.にある高級な中くらいなコンテンポラリースタイルのおしゃれな玄関ドア (グレーの壁、スレートの床、木目調のドア、マルチカラーの床) の写真

Nestled into a hillside, this timber-framed family home enjoys uninterrupted views out across the countryside of the North Downs. A newly built property, it is an elegant fusion of traditional crafts and materials with contemporary design.
Our clients had a vision for a modern sustainable house with practical yet beautiful interiors, a home with character that quietly celebrates the details. For example, where uniformity might have prevailed, over 1000 handmade pegs were used in the construction of the timber frame.
The building consists of three interlinked structures enclosed by a flint wall. The house takes inspiration from the local vernacular, with flint, black timber, clay tiles and roof pitches referencing the historic buildings in the area.
The structure was manufactured offsite using highly insulated preassembled panels sourced from sustainably managed forests. Once assembled onsite, walls were finished with natural clay plaster for a calming indoor living environment.
Timber is a constant presence throughout the house. At the heart of the building is a green oak timber-framed barn that creates a warm and inviting hub that seamlessly connects the living, kitchen and ancillary spaces. Daylight filters through the intricate timber framework, softly illuminating the clay plaster walls.
Along the south-facing wall floor-to-ceiling glass panels provide sweeping views of the landscape and open on to the terrace.
A second barn-like volume staggered half a level below the main living area is home to additional living space, a study, gym and the bedrooms.
The house was designed to be entirely off-grid for short periods if required, with the inclusion of Tesla powerpack batteries. Alongside underfloor heating throughout, a mechanical heat recovery system, LED lighting and home automation, the house is highly insulated, is zero VOC and plastic use was minimised on the project.
Outside, a rainwater harvesting system irrigates the garden and fields and woodland below the house have been rewilded.
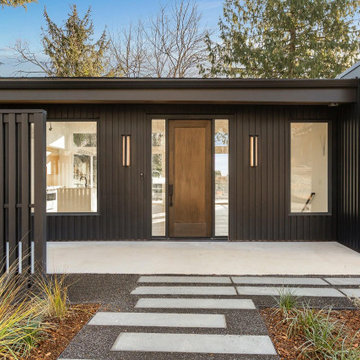
Clean and ordered entry with wood door, glass side lights and ribbed exterior cladding in black.
ポートランドにあるモダンスタイルのおしゃれな玄関 (淡色無垢フローリング、木目調のドア) の写真
ポートランドにあるモダンスタイルのおしゃれな玄関 (淡色無垢フローリング、木目調のドア) の写真
回転式ドア、片開きドア玄関 (木目調のドア) の写真
1


