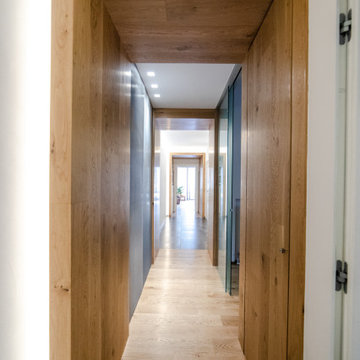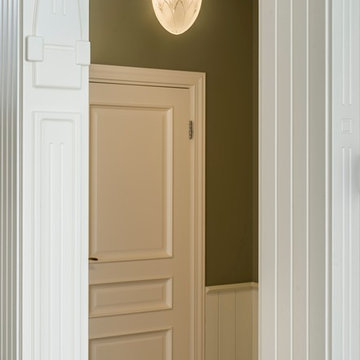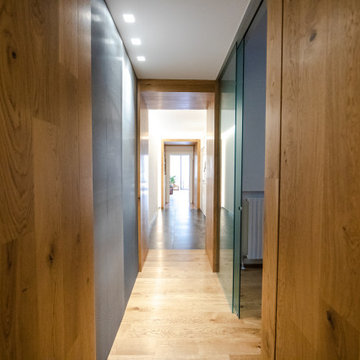両開きドア玄関ホール (マルチカラーの壁) の写真
絞り込み:
資材コスト
並び替え:今日の人気順
写真 1〜19 枚目(全 19 枚)
1/4
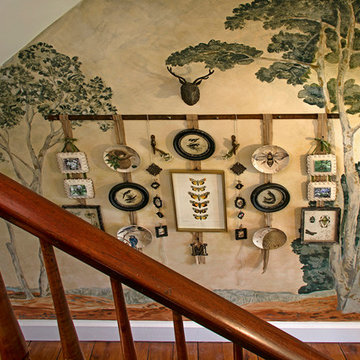
Gallery Wall -
During the Victorian era there was an obsession with the natural world. Travel became accessible and Victorian's could visit exotic locations and observe rare specimens of floral and fauna. They were creating detailed sketches and collecting actual specimens of plants, birds, insects, seashells, and fossils. The sketches would be framed and specimens would be showcased in a shadowbox or glass dome. These treasures were displayed as decorative art in the Victorian home. Our gallery wall is an update of those traditional collections. Reproduction botanical prints, decorative plates and framed photographs focus on close up views of birds, bees and butterflies.
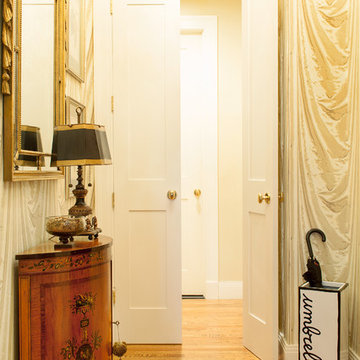
Sean Litchfield
ニューヨークにあるエクレクティックスタイルのおしゃれな玄関ホール (マルチカラーの壁、無垢フローリング、白いドア) の写真
ニューヨークにあるエクレクティックスタイルのおしゃれな玄関ホール (マルチカラーの壁、無垢フローリング、白いドア) の写真
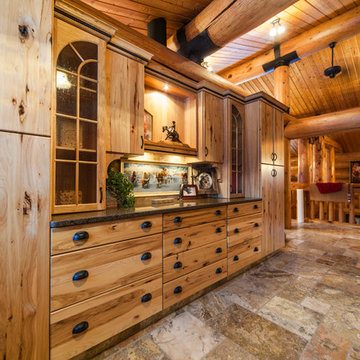
Welcome to a world class horse facility in the county of Lacombe situated on 160 Acres just one hour south of Edmonton. This stunning riding facility with a 24inch larch log home boasting just under 9000 square feet of living quarters. All custom appointed and designed, this upscale log home has been transformed to an amazing rancher features 5 bedrooms, 4 washrooms, vaulted ceiling, this open concept design features a grand fireplace with a rocked wall. The amazing indoor 140 x 350 riding arena, one of only 2 in Alberta of this size. The arena was constructed in 2009 and features a complete rehab therapy centre supported with performance solarium, equine water treadmill, equine therapy spa. The additional attached 30x320 attached open face leantoo with day pens and a 30x320 attached stable area with pens built with soft floors and with water bowls in each stall. The building is complete with lounge, tack room, laundry area..this is truly one of a kind facility and is a must see.
4,897 Sq Feet Above Ground
3 Bedrooms, 4 Bath
Bungalow, Built in 1982
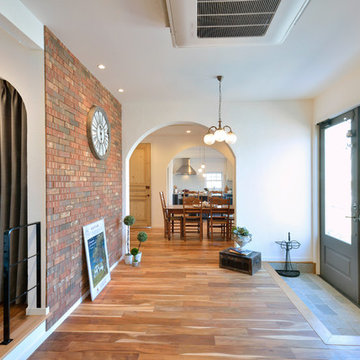
エントランスホールからダイニングルーム、キッチン、そしてリビングへ。お部屋の間に壁を設けず広々として開放的なモデルルームをぜひお楽しみください。© Maple Homes International.
他の地域にあるトランジショナルスタイルのおしゃれな玄関ホール (マルチカラーの壁、無垢フローリング、青いドア、茶色い床) の写真
他の地域にあるトランジショナルスタイルのおしゃれな玄関ホール (マルチカラーの壁、無垢フローリング、青いドア、茶色い床) の写真
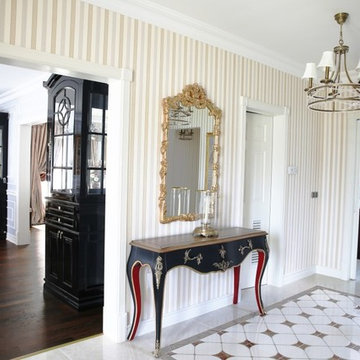
'In this big entrerance hall, we wanted to keep the classical feeling with the custommade floor and a colorful console which matches with the wallpaper and the general feeling.'
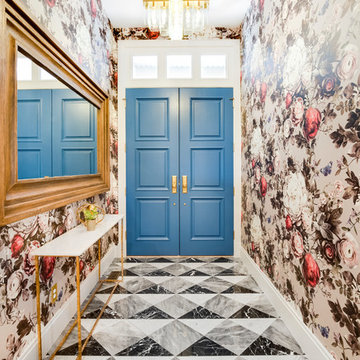
Meagan Larsen Photography
ソルトレイクシティにあるエクレクティックスタイルのおしゃれな玄関ホール (マルチカラーの壁、青いドア、マルチカラーの床) の写真
ソルトレイクシティにあるエクレクティックスタイルのおしゃれな玄関ホール (マルチカラーの壁、青いドア、マルチカラーの床) の写真
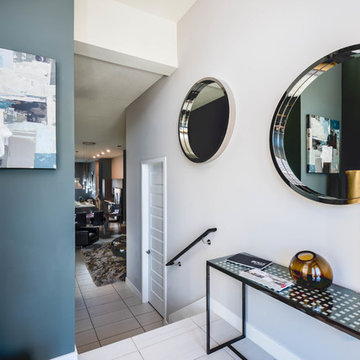
Entry
Residential home Location: Landmark at Lennar
Design By: Barbara Delgado - D'Liberatore by B
Photo by: Melissa Mederos and Manny Prades of Pryme Production
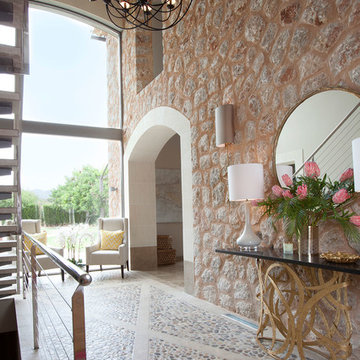
Large double height entrance hall with natural materials
マヨルカ島にあるラグジュアリーな広い地中海スタイルのおしゃれな玄関ホール (マルチカラーの壁、ライムストーンの床、淡色木目調のドア、マルチカラーの床) の写真
マヨルカ島にあるラグジュアリーな広い地中海スタイルのおしゃれな玄関ホール (マルチカラーの壁、ライムストーンの床、淡色木目調のドア、マルチカラーの床) の写真
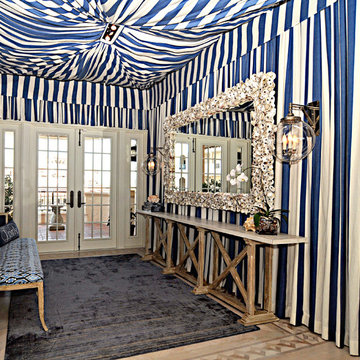
Enrique Colls Photography
マイアミにある広いトロピカルスタイルのおしゃれな玄関ホール (マルチカラーの壁、カーペット敷き、白いドア、青い床) の写真
マイアミにある広いトロピカルスタイルのおしゃれな玄関ホール (マルチカラーの壁、カーペット敷き、白いドア、青い床) の写真
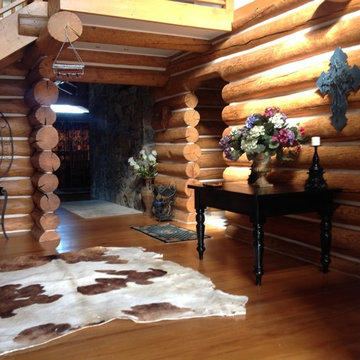
Entry of the Trillium Lodge in New Zealand
他の地域にあるラグジュアリーな広いラスティックスタイルのおしゃれな玄関ホール (マルチカラーの壁、無垢フローリング) の写真
他の地域にあるラグジュアリーな広いラスティックスタイルのおしゃれな玄関ホール (マルチカラーの壁、無垢フローリング) の写真
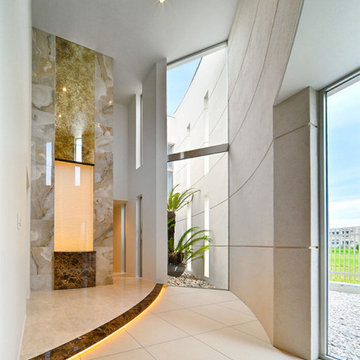
2層吹き抜けのエントランスは、曲線を描く壁面が室内へ導く。ポイントウォールに施された水が伝うウォータースクリーンは、変色LEDライトによって色を変える。
広いモダンスタイルのおしゃれな玄関ホール (マルチカラーの壁、セラミックタイルの床、ベージュの床、クロスの天井、白い天井) の写真
広いモダンスタイルのおしゃれな玄関ホール (マルチカラーの壁、セラミックタイルの床、ベージュの床、クロスの天井、白い天井) の写真
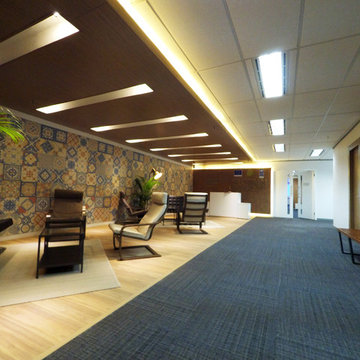
UNDP Sustain Office is located in Jakarta Indonesia. The design is eclectic, modern, and dynamic which emphasize the professional organization.
他の地域にある低価格の小さなエクレクティックスタイルのおしゃれな玄関ホール (マルチカラーの壁、カーペット敷き、白いドア) の写真
他の地域にある低価格の小さなエクレクティックスタイルのおしゃれな玄関ホール (マルチカラーの壁、カーペット敷き、白いドア) の写真
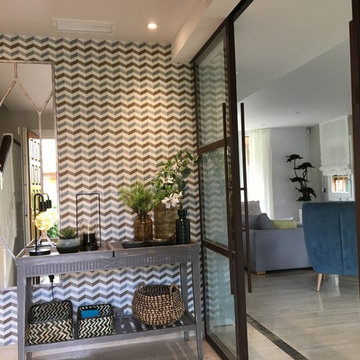
El cojunto del mobiliario y complementos aportan calidez a la entrada. proyecto creado por Ismael Blázquez
マドリードにあるお手頃価格の中くらいなインダストリアルスタイルのおしゃれな玄関ホール (マルチカラーの壁、ライムストーンの床、茶色いドア) の写真
マドリードにあるお手頃価格の中くらいなインダストリアルスタイルのおしゃれな玄関ホール (マルチカラーの壁、ライムストーンの床、茶色いドア) の写真
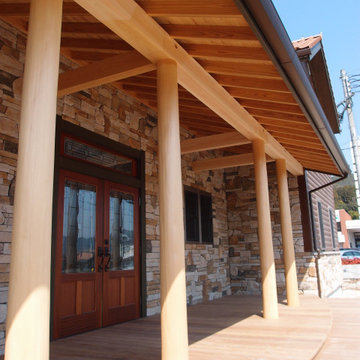
深い軒で陰影が出来て落ち着いた玄関になりました。
他の地域にある広いカントリー風のおしゃれな玄関ホール (マルチカラーの壁、無垢フローリング、濃色木目調のドア、茶色い床、板張り天井、レンガ壁) の写真
他の地域にある広いカントリー風のおしゃれな玄関ホール (マルチカラーの壁、無垢フローリング、濃色木目調のドア、茶色い床、板張り天井、レンガ壁) の写真
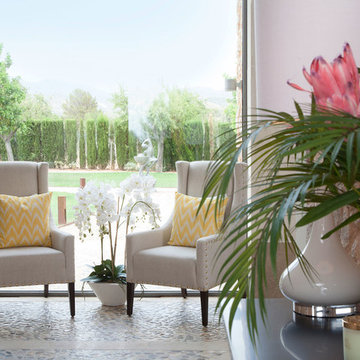
マヨルカ島にあるラグジュアリーな広い地中海スタイルのおしゃれな玄関ホール (マルチカラーの壁、ライムストーンの床、淡色木目調のドア、マルチカラーの床) の写真
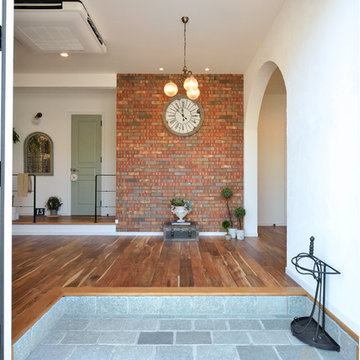
正面のショーブリックのレンガの壁が特徴的なエントランスホール。敢えて目地を見せることでデザインに変化を与えています。レンガの質感が、お部屋に重厚感を演出してくれます。© Maple Homes International.
他の地域にあるトランジショナルスタイルのおしゃれな玄関ホール (マルチカラーの壁、セラミックタイルの床、青いドア、グレーの床) の写真
他の地域にあるトランジショナルスタイルのおしゃれな玄関ホール (マルチカラーの壁、セラミックタイルの床、青いドア、グレーの床) の写真
両開きドア玄関ホール (マルチカラーの壁) の写真
1
