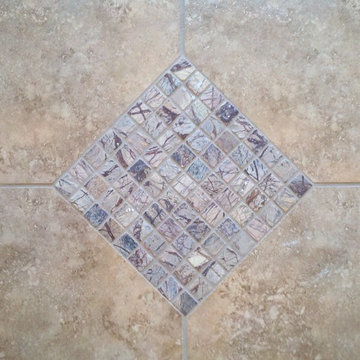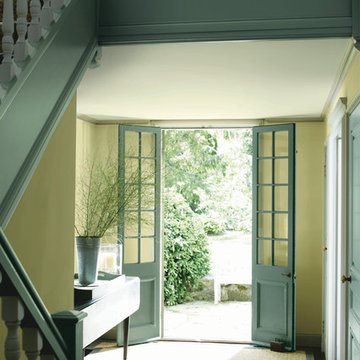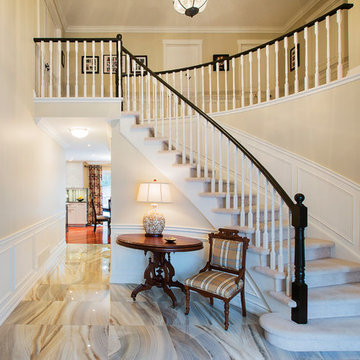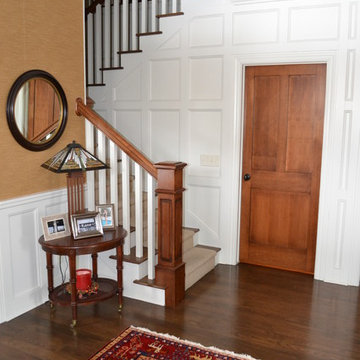両開きドア玄関ロビー (黄色い壁) の写真
絞り込み:
資材コスト
並び替え:今日の人気順
写真 101〜120 枚目(全 285 枚)
1/4
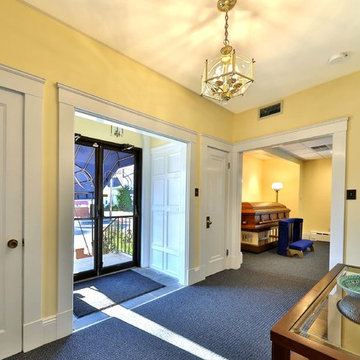
Funeral home entry way with Benjamin Moore's Pale Daffodil wall color, white trim and navy blue multi-color commercial carpeting.
Photo Credit
David Hugh Bragdon
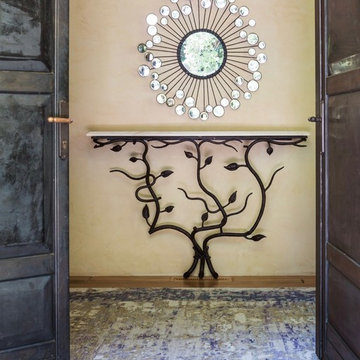
Entry with console table, mirror & rug by Stark Carpet.
Photos by David Duncan Livingston
サンフランシスコにある高級な広いエクレクティックスタイルのおしゃれな玄関ロビー (黄色い壁、淡色無垢フローリング、金属製ドア、黄色い床) の写真
サンフランシスコにある高級な広いエクレクティックスタイルのおしゃれな玄関ロビー (黄色い壁、淡色無垢フローリング、金属製ドア、黄色い床) の写真
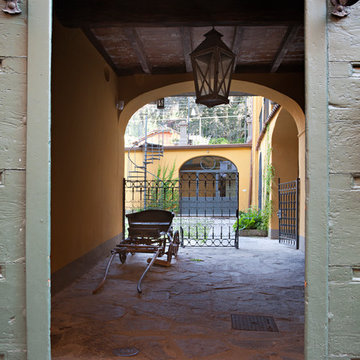
ph. Aurora di Girolamo
ミラノにある高級な広いカントリー風のおしゃれな玄関ロビー (黄色い壁、ライムストーンの床、緑のドア、グレーの床) の写真
ミラノにある高級な広いカントリー風のおしゃれな玄関ロビー (黄色い壁、ライムストーンの床、緑のドア、グレーの床) の写真
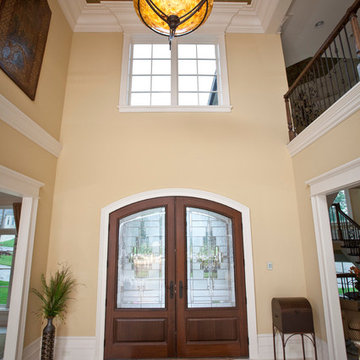
Two-story foyer with double entry doors.
シンシナティにあるラグジュアリーな巨大なトラディショナルスタイルのおしゃれな玄関ロビー (黄色い壁、大理石の床、濃色木目調のドア) の写真
シンシナティにあるラグジュアリーな巨大なトラディショナルスタイルのおしゃれな玄関ロビー (黄色い壁、大理石の床、濃色木目調のドア) の写真
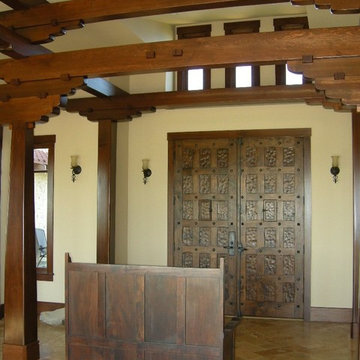
this is the inside of the entry looking back at the entry doors. The travertine herringbone floor continues into the kitchen and dining area. the beams were custom made for the space.
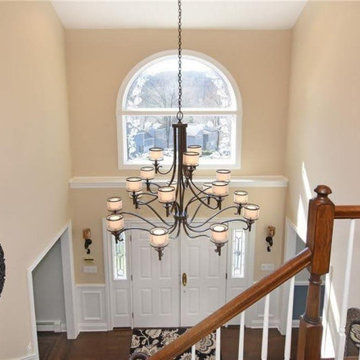
An interior design collaboration with the homeowners offers a well connected transitional style throughout the home. From an open concept kitchen and family room, to a guest powder room, spacious Master Bathroom, and coordination of paint and window treatments for the Living Room, Dining Room, and Master Bedroom. Interior Design by True Identity Concepts.
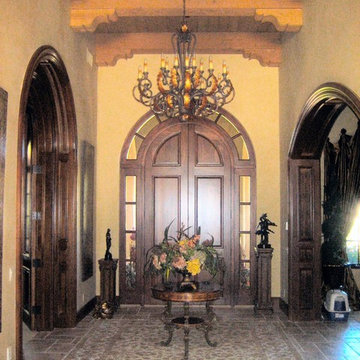
Large foyer designed in the old-world Tuscan style. The double arched walnut-stained doors with glass sidelights are flanked by statuary on pedestals. Notice the archways leading to adjacent rooms are paneled to tie in with the entry doors. The ceiling has large rough-hewn wood beams. The floor is a rustic travertine with chiseled edge laid in the Versailles pattern. This gives a casual elegance to the space. the area rug is an oriental wool, which will easily hide dirt to be low maintenance. There is added elegance due to the large iron and crystal chandelier.
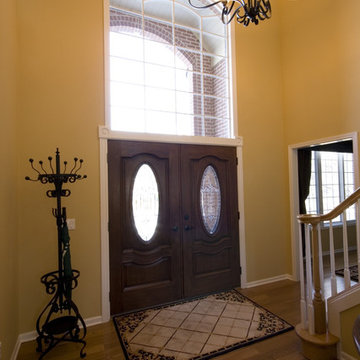
We replaced the previous single entry door with this decorative double door and replaced the dated chandelier with one made with oiled rubbed bronze. The floors were all replaced with oak hardwood flooring.
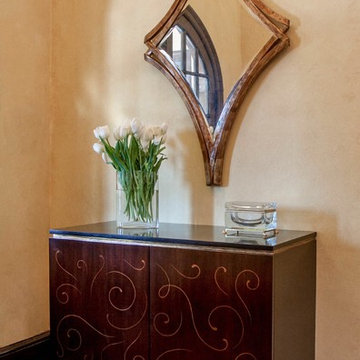
Drew Callaghan
フィラデルフィアにあるラグジュアリーな巨大なトランジショナルスタイルのおしゃれな玄関ロビー (黄色い壁、無垢フローリング、濃色木目調のドア) の写真
フィラデルフィアにあるラグジュアリーな巨大なトランジショナルスタイルのおしゃれな玄関ロビー (黄色い壁、無垢フローリング、濃色木目調のドア) の写真
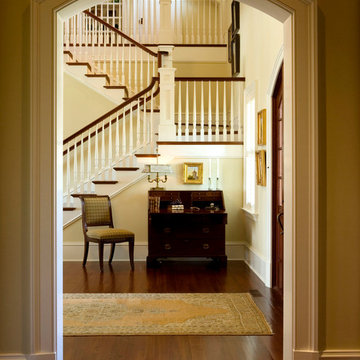
White Wood Trim Surround an Arched Opening which Frames the Formal Entry and Grand Staircase
チャールストンにある高級な広いトラディショナルスタイルのおしゃれな玄関ロビー (黄色い壁、無垢フローリング、濃色木目調のドア) の写真
チャールストンにある高級な広いトラディショナルスタイルのおしゃれな玄関ロビー (黄色い壁、無垢フローリング、濃色木目調のドア) の写真
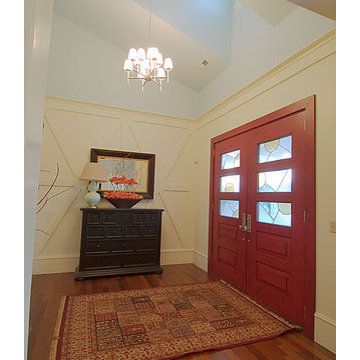
Designed by Hyrum Bates. Chris Parkinson Photography
ソルトレイクシティにあるお手頃価格の広いカントリー風のおしゃれな玄関ロビー (黄色い壁、無垢フローリング、赤いドア) の写真
ソルトレイクシティにあるお手頃価格の広いカントリー風のおしゃれな玄関ロビー (黄色い壁、無垢フローリング、赤いドア) の写真
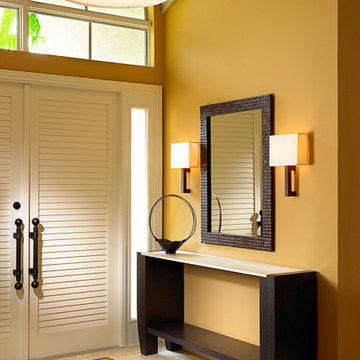
The entryway is bright and inviting with exotic wood, luminous color and textures that hint towards the rest of the home's decor.
マイアミにある広いアジアンスタイルのおしゃれな玄関ロビー (黄色い壁、白いドア、ライムストーンの床) の写真
マイアミにある広いアジアンスタイルのおしゃれな玄関ロビー (黄色い壁、白いドア、ライムストーンの床) の写真
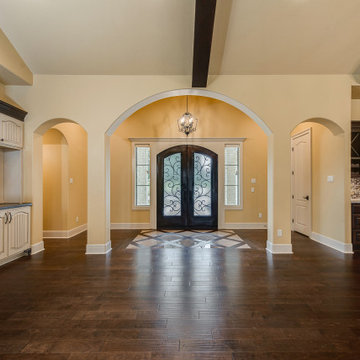
A beautiful home in Miramont Golf Community. Design and the details are numerous in this lovely tuscan style home. Custom designed wrought iron front door is a perfect entrance into this home. Knotty Alder cabinets with lots of details such as glass doors with beadboard behind cabinets.
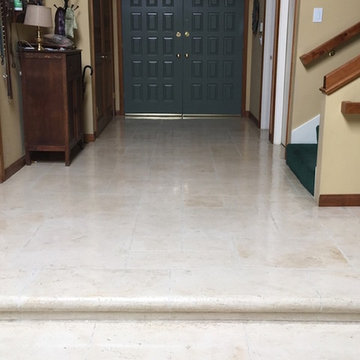
originally a tile floor over wood raised foundation, this home was transformed using a modified cement overlay
ロサンゼルスにあるトラディショナルスタイルのおしゃれな玄関ロビー (黄色い壁、コンクリートの床、緑のドア) の写真
ロサンゼルスにあるトラディショナルスタイルのおしゃれな玄関ロビー (黄色い壁、コンクリートの床、緑のドア) の写真
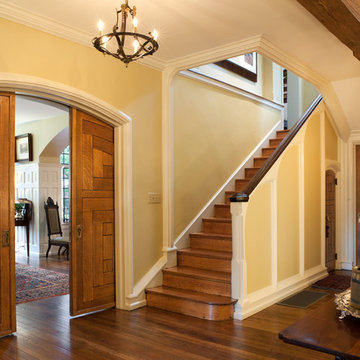
Main staircase featuring stripped Parlor pocket doors.Tom Crane
フィラデルフィアにあるラグジュアリーな中くらいなカントリー風のおしゃれな玄関ロビー (黄色い壁、無垢フローリング、濃色木目調のドア) の写真
フィラデルフィアにあるラグジュアリーな中くらいなカントリー風のおしゃれな玄関ロビー (黄色い壁、無垢フローリング、濃色木目調のドア) の写真
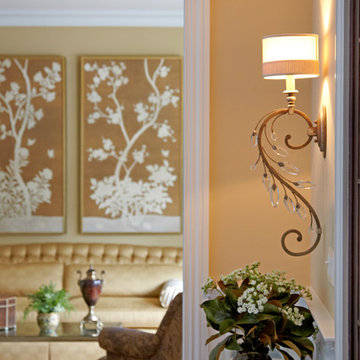
Photo Credit: Phillip Ennis
ニューヨークにある高級な中くらいなトランジショナルスタイルのおしゃれな玄関ロビー (黄色い壁、無垢フローリング、濃色木目調のドア) の写真
ニューヨークにある高級な中くらいなトランジショナルスタイルのおしゃれな玄関ロビー (黄色い壁、無垢フローリング、濃色木目調のドア) の写真
両開きドア玄関ロビー (黄色い壁) の写真
6
