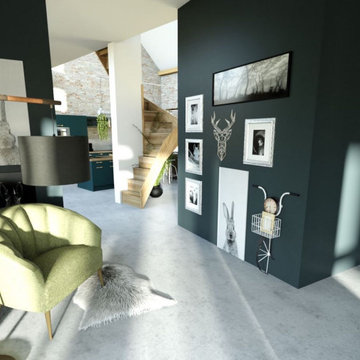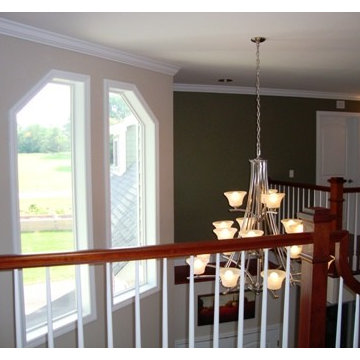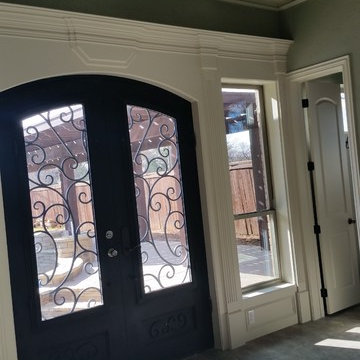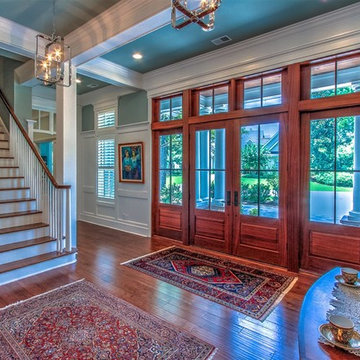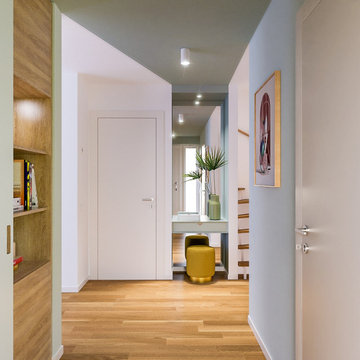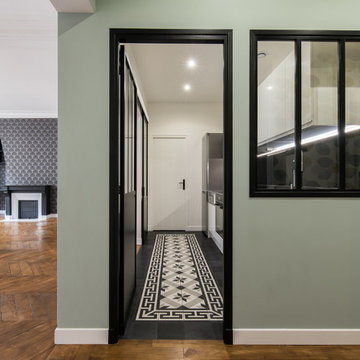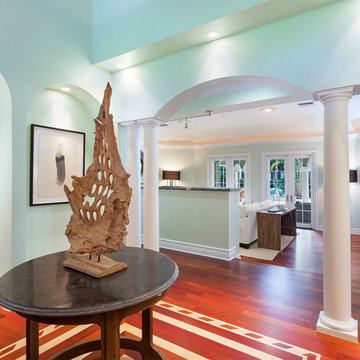両開きドア玄関ロビー (緑の壁) の写真
絞り込み:
資材コスト
並び替え:今日の人気順
写真 61〜80 枚目(全 159 枚)
1/4
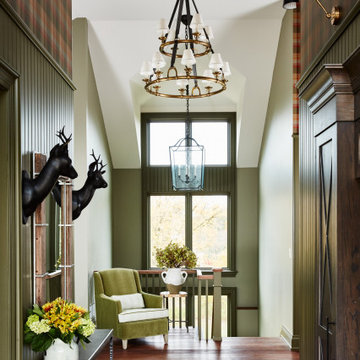
English country house, featuring a beautiful plaid wallpaper by mulberry
トロントにあるラグジュアリーな広いカントリー風のおしゃれな玄関ロビー (緑の壁、セラミックタイルの床、濃色木目調のドア、茶色い床、格子天井、壁紙) の写真
トロントにあるラグジュアリーな広いカントリー風のおしゃれな玄関ロビー (緑の壁、セラミックタイルの床、濃色木目調のドア、茶色い床、格子天井、壁紙) の写真
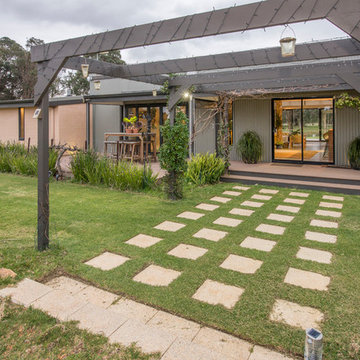
Entry is under the pergola
他の地域にあるお手頃価格の中くらいなコンテンポラリースタイルのおしゃれな玄関ロビー (緑の壁、コンクリートの床、ガラスドア、マルチカラーの床) の写真
他の地域にあるお手頃価格の中くらいなコンテンポラリースタイルのおしゃれな玄関ロビー (緑の壁、コンクリートの床、ガラスドア、マルチカラーの床) の写真
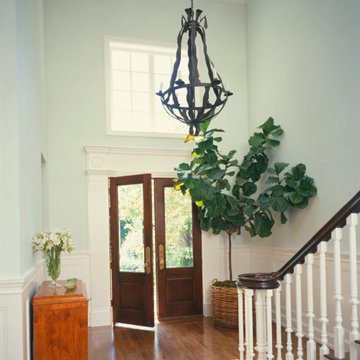
Tim Street-Porter Photography
ロサンゼルスにあるラグジュアリーな巨大なトラディショナルスタイルのおしゃれな玄関ロビー (緑の壁、濃色無垢フローリング、濃色木目調のドア) の写真
ロサンゼルスにあるラグジュアリーな巨大なトラディショナルスタイルのおしゃれな玄関ロビー (緑の壁、濃色無垢フローリング、濃色木目調のドア) の写真
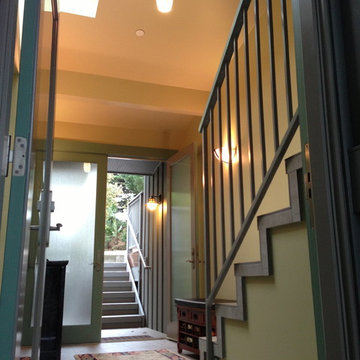
In this large-scale home addition / remodel located in Marin County, we created a second building adjacent to the home featuring a new extended two car garage on the top floor with enough space to accommodate a small painting studio. On the lower floor we constructed a full studio living space, which includes a bedroom, bathroom, kitchen, and office area. To make travel simpler between the two buildings we created a beautiful and spacious sky lit formal entry connecting it to the main home.
We also opened up the downstairs spaces into one large workshop-suitable space with generous views of San Francisco and the surrounding bay area. Below that, we dug out the basement/crawl space area to create a private and separate office space with a bathroom. A large rear deck was installed connected to the second unit and all available “orphan” spaces were fully utilized to maximize the storage capacity of the property. In addition all new windows and exterior doors were installed throughout the house to upgrade the home so that it truly lived up to the promises made at the new front entry.
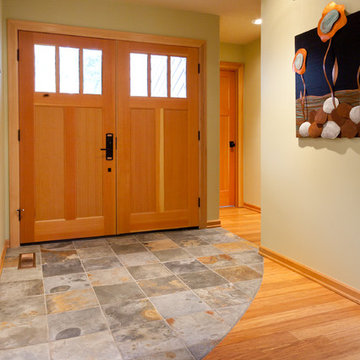
Wide and welcoming double doors serve as the clients' new entry! We're also excited about the curving flooring transition between slate tile and the bamboo that continues throughout the first floor.
Photo credit: Joshua Seaman
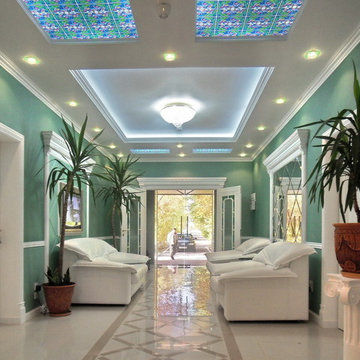
Автор проекта Яцуценко Александр Дизайн студия "Мысль материальна"
Особняк подразделения РОСКОСМОС на Космодроме Байконур. В данный момент здесь проживают космонавты перед полетом на М К С.
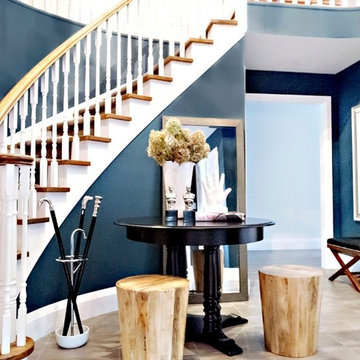
Habermehl Design Group Inc.
Photo Credit: Hilary Camilleri
トロントにある低価格の中くらいなコンテンポラリースタイルのおしゃれな玄関ロビー (緑の壁、磁器タイルの床) の写真
トロントにある低価格の中くらいなコンテンポラリースタイルのおしゃれな玄関ロビー (緑の壁、磁器タイルの床) の写真
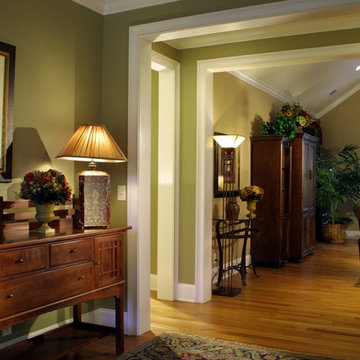
Photo Credit: Robert Thien
アトランタにある高級な中くらいなトラディショナルスタイルのおしゃれな玄関ロビー (緑の壁、無垢フローリング、木目調のドア) の写真
アトランタにある高級な中くらいなトラディショナルスタイルのおしゃれな玄関ロビー (緑の壁、無垢フローリング、木目調のドア) の写真
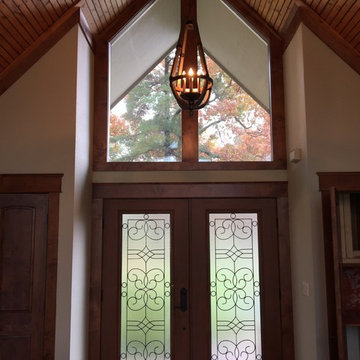
This project started as an outdated, detached condo in Kenmure Country Club. The owners live elsewhere but wanted to renovate in preparation for retirement. The floor plan was opened up so the kitchen, dining and living spaces could be connected for entertaining and family time. Every surface was updated including wire-brushing the oak floors to look hand scraped.
This client utilized all of our services including architecture, interior design and project management.
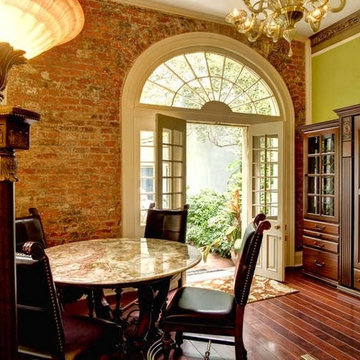
Avera Design
ニューオリンズにあるラグジュアリーな広いモダンスタイルのおしゃれな玄関ロビー (緑の壁、無垢フローリング、白いドア) の写真
ニューオリンズにあるラグジュアリーな広いモダンスタイルのおしゃれな玄関ロビー (緑の壁、無垢フローリング、白いドア) の写真
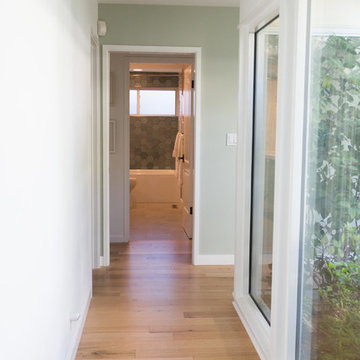
Kim Serveau
サンフランシスコにある高級な小さなミッドセンチュリースタイルのおしゃれな玄関ロビー (緑の壁、淡色無垢フローリング、白いドア) の写真
サンフランシスコにある高級な小さなミッドセンチュリースタイルのおしゃれな玄関ロビー (緑の壁、淡色無垢フローリング、白いドア) の写真
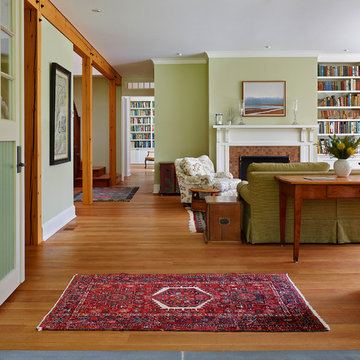
Pinemar, Inc.- Philadelphia General Contractor & Home Builder.
Kenneth Mitchell Architect, LLC
Photos: Jeffrey Totaro
フィラデルフィアにあるカントリー風のおしゃれな玄関ロビー (緑の壁、無垢フローリング、緑のドア) の写真
フィラデルフィアにあるカントリー風のおしゃれな玄関ロビー (緑の壁、無垢フローリング、緑のドア) の写真
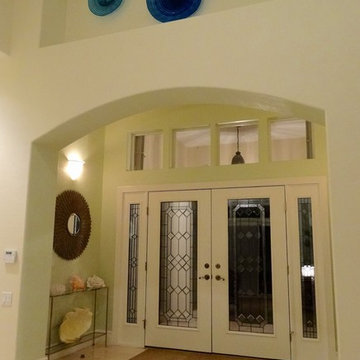
This gracious entry befits this Florida home. Plenty of light comes in during the day, and the view as you entry goes straight through to the lanai and the canal beyond.
両開きドア玄関ロビー (緑の壁) の写真
4
