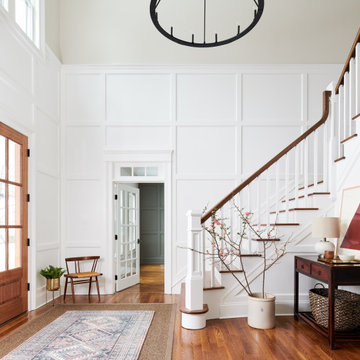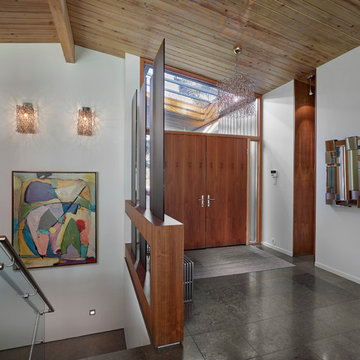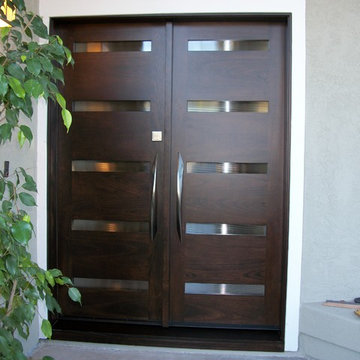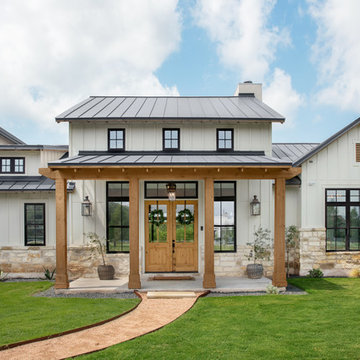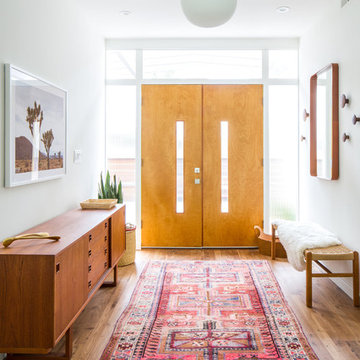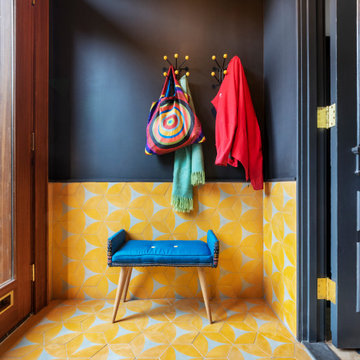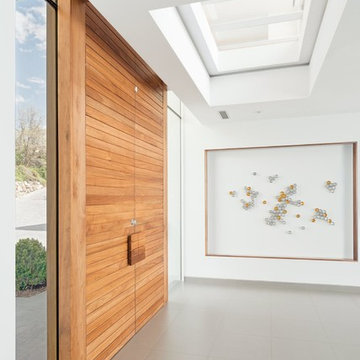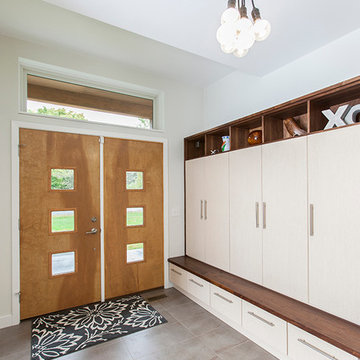両開きドア玄関 (木目調のドア、赤いドア、黒い壁、白い壁) の写真
絞り込み:
資材コスト
並び替え:今日の人気順
写真 1〜20 枚目(全 871 枚)
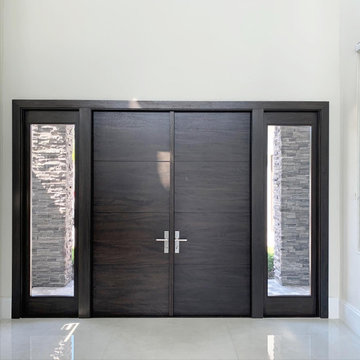
Distributors & Certified installers of the finest impact wood doors available in the market. Our exterior doors options are not restricted to wood, we are also distributors of fiberglass doors from Plastpro & Therma-tru. We have also a vast selection of brands & custom made interior wood doors that will satisfy the most demanding customers.
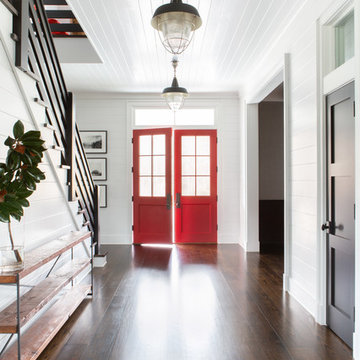
Architectural advisement, Interior Design, Custom Furniture Design & Art Curation by Chango & Co.
Architecture by Crisp Architects
Construction by Structure Works Inc.
Photography by Sarah Elliott
See the feature in Domino Magazine
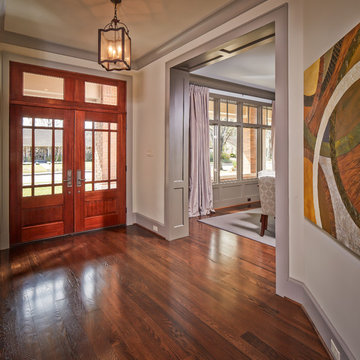
photos by Steve Chenn
ヒューストンにある中くらいなトラディショナルスタイルのおしゃれな玄関ロビー (白い壁、無垢フローリング、木目調のドア) の写真
ヒューストンにある中くらいなトラディショナルスタイルのおしゃれな玄関ロビー (白い壁、無垢フローリング、木目調のドア) の写真
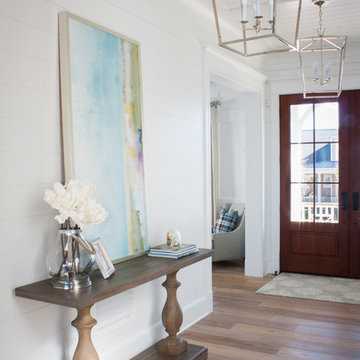
Grand Entry into this families home. Wide hallway with console and watercolor art opposite a vervain blue barn door. Photo by Amanda Keough
チャールストンにあるお手頃価格の中くらいなビーチスタイルのおしゃれな玄関ロビー (白い壁、木目調のドア) の写真
チャールストンにあるお手頃価格の中くらいなビーチスタイルのおしゃれな玄関ロビー (白い壁、木目調のドア) の写真

White Oak screen and planks for doors. photo by Whit Preston
オースティンにあるミッドセンチュリースタイルのおしゃれな玄関ロビー (白い壁、コンクリートの床、木目調のドア) の写真
オースティンにあるミッドセンチュリースタイルのおしゃれな玄関ロビー (白い壁、コンクリートの床、木目調のドア) の写真

Builder: J. Peterson Homes
Interior Designer: Francesca Owens
Photographers: Ashley Avila Photography, Bill Hebert, & FulView
Capped by a picturesque double chimney and distinguished by its distinctive roof lines and patterned brick, stone and siding, Rookwood draws inspiration from Tudor and Shingle styles, two of the world’s most enduring architectural forms. Popular from about 1890 through 1940, Tudor is characterized by steeply pitched roofs, massive chimneys, tall narrow casement windows and decorative half-timbering. Shingle’s hallmarks include shingled walls, an asymmetrical façade, intersecting cross gables and extensive porches. A masterpiece of wood and stone, there is nothing ordinary about Rookwood, which combines the best of both worlds.
Once inside the foyer, the 3,500-square foot main level opens with a 27-foot central living room with natural fireplace. Nearby is a large kitchen featuring an extended island, hearth room and butler’s pantry with an adjacent formal dining space near the front of the house. Also featured is a sun room and spacious study, both perfect for relaxing, as well as two nearby garages that add up to almost 1,500 square foot of space. A large master suite with bath and walk-in closet which dominates the 2,700-square foot second level which also includes three additional family bedrooms, a convenient laundry and a flexible 580-square-foot bonus space. Downstairs, the lower level boasts approximately 1,000 more square feet of finished space, including a recreation room, guest suite and additional storage.

Here is an architecturally built house from the early 1970's which was brought into the new century during this complete home remodel by opening up the main living space with two small additions off the back of the house creating a seamless exterior wall, dropping the floor to one level throughout, exposing the post an beam supports, creating main level on-suite, den/office space, refurbishing the existing powder room, adding a butlers pantry, creating an over sized kitchen with 17' island, refurbishing the existing bedrooms and creating a new master bedroom floor plan with walk in closet, adding an upstairs bonus room off an existing porch, remodeling the existing guest bathroom, and creating an in-law suite out of the existing workshop and garden tool room.
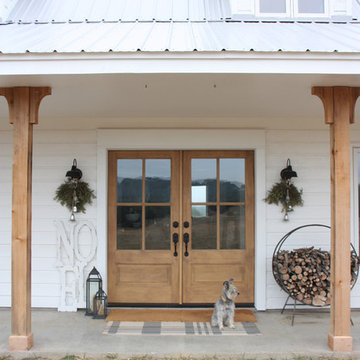
Beautiful french Simpson doors installed for this modern farmhouse main entrance.
オースティンにあるお手頃価格のカントリー風のおしゃれな玄関 (白い壁、木目調のドア) の写真
オースティンにあるお手頃価格のカントリー風のおしゃれな玄関 (白い壁、木目調のドア) の写真
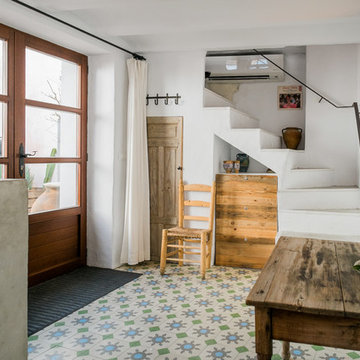
マラガにあるお手頃価格の中くらいな地中海スタイルのおしゃれな玄関ロビー (白い壁、セラミックタイルの床、木目調のドア) の写真
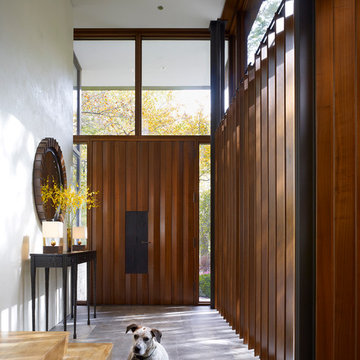
Pivoting louvers were devised inside the Entry, providing shading for the S façade, and privacy from the busy street and neighbors. As the louvers pivot, it transforms the Entry from transparent to opaque, reinforcing a welcoming gesture as an extension of the public spaces, or conveying privacy desired as an extension of the plinth mass.
Steve Hall - Hedrich Blessing
両開きドア玄関 (木目調のドア、赤いドア、黒い壁、白い壁) の写真
1

