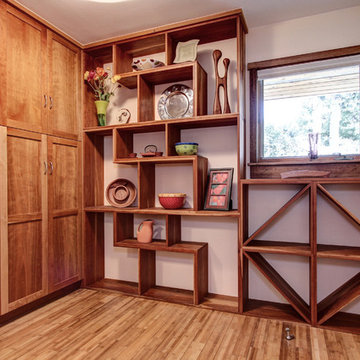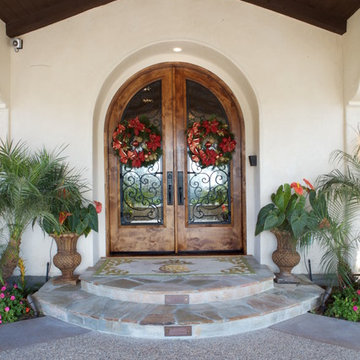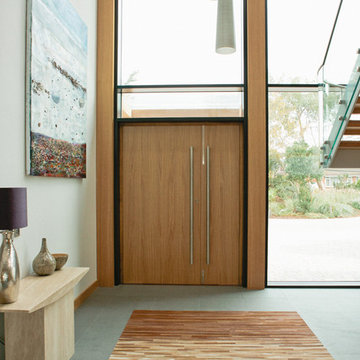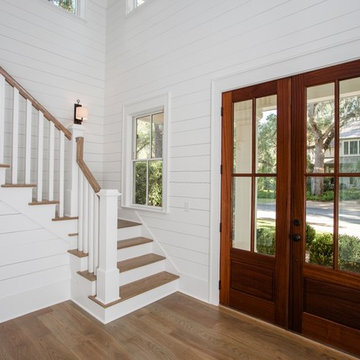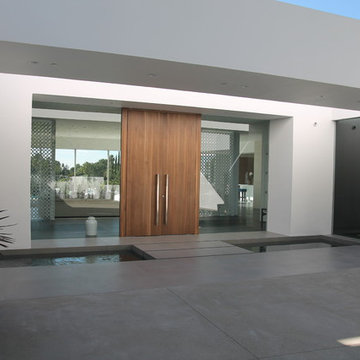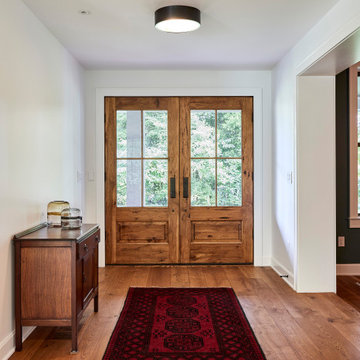両開きドア玄関ドア (緑のドア、木目調のドア、白い壁) の写真
絞り込み:
資材コスト
並び替え:今日の人気順
写真 1〜20 枚目(全 286 枚)
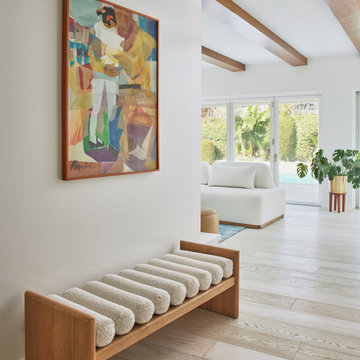
This full home mid-century remodel project is in an affluent community perched on the hills known for its spectacular views of Los Angeles. Our retired clients were returning to sunny Los Angeles from South Carolina. Amidst the pandemic, they embarked on a two-year-long remodel with us - a heartfelt journey to transform their residence into a personalized sanctuary.
Opting for a crisp white interior, we provided the perfect canvas to showcase the couple's legacy art pieces throughout the home. Carefully curating furnishings that complemented rather than competed with their remarkable collection. It's minimalistic and inviting. We created a space where every element resonated with their story, infusing warmth and character into their newly revitalized soulful home.

Front yard entry. Photo by Clark Dugger
ロサンゼルスにあるお手頃価格の小さな地中海スタイルのおしゃれな玄関ドア (木目調のドア、白い壁、コンクリートの床、グレーの床) の写真
ロサンゼルスにあるお手頃価格の小さな地中海スタイルのおしゃれな玄関ドア (木目調のドア、白い壁、コンクリートの床、グレーの床) の写真
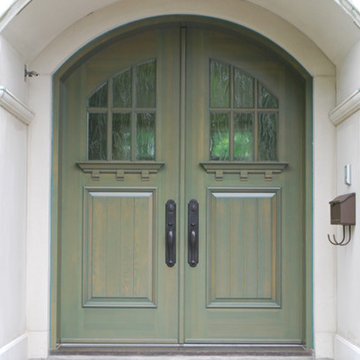
Nos portes d’entrée sont fabriquées selon votre choix d’épaisseur et sont conçues avec le système anti-gauchissement Stay Straight™ .
https://www.portesbourassa.com/fr/portes/fiche/porte-d-entree-en-bois-style-champetre-051/168
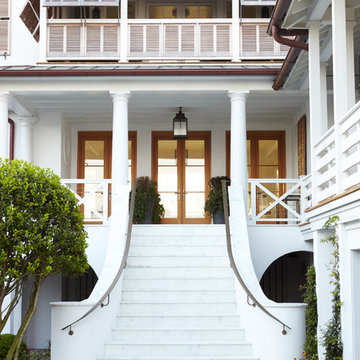
Brie Williams Photographer
チャールストンにある広いビーチスタイルのおしゃれな玄関ドア (白い壁、大理石の床、木目調のドア) の写真
チャールストンにある広いビーチスタイルのおしゃれな玄関ドア (白い壁、大理石の床、木目調のドア) の写真
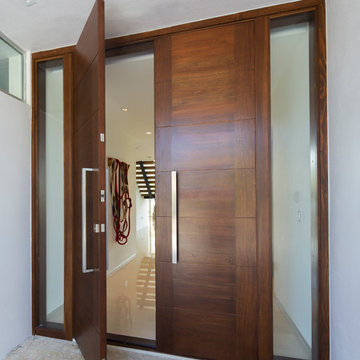
Photos by Libertad Rodriguez / Phl & Services.llc Architecture by sdh studio.
マイアミにある広いコンテンポラリースタイルのおしゃれな玄関ドア (白い壁、ライムストーンの床、木目調のドア) の写真
マイアミにある広いコンテンポラリースタイルのおしゃれな玄関ドア (白い壁、ライムストーンの床、木目調のドア) の写真
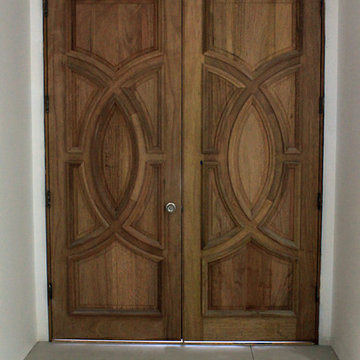
Wood double entry door in Los Angeles CA by Supreme Remodeling INC.
ロサンゼルスにあるお手頃価格の中くらいなコンテンポラリースタイルのおしゃれな玄関ドア (白い壁、セラミックタイルの床、木目調のドア) の写真
ロサンゼルスにあるお手頃価格の中くらいなコンテンポラリースタイルのおしゃれな玄関ドア (白い壁、セラミックタイルの床、木目調のドア) の写真
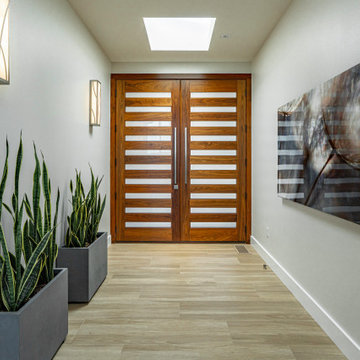
Front entry interior. The skylight and doors bring much needed natural light to a formerly dark hallway.
Builder: Oliver Custom Homes
Architect: Barley|Pfeiffer
Interior Designer: Panache Interiors
Photographer: Mark Adams Media
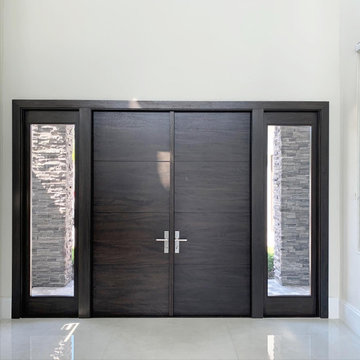
Distributors & Certified installers of the finest impact wood doors available in the market. Our exterior doors options are not restricted to wood, we are also distributors of fiberglass doors from Plastpro & Therma-tru. We have also a vast selection of brands & custom made interior wood doors that will satisfy the most demanding customers.
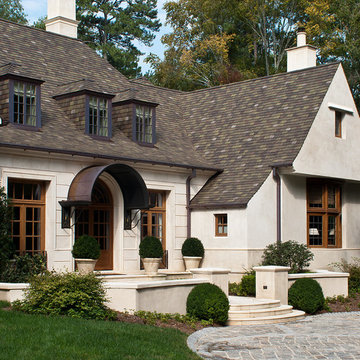
Ludowici Cottage Shingle Tile
40% Custom Color SO/350-04M/M13 Spot M>H;
40% Weathered Aged Cedar;
15% Weathered Sienna;
5% Weathered Western Cedar
アトランタにあるトラディショナルスタイルのおしゃれな玄関ドア (白い壁、木目調のドア) の写真
アトランタにあるトラディショナルスタイルのおしゃれな玄関ドア (白い壁、木目調のドア) の写真
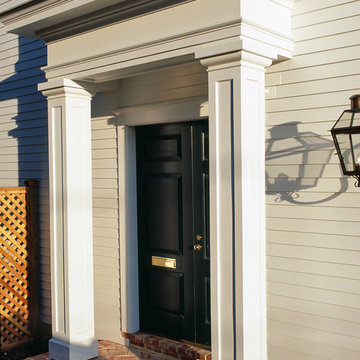
Erik Kvalsvik photographer
ワシントンD.C.にある中くらいなトラディショナルスタイルのおしゃれな玄関ドア (白い壁、緑のドア) の写真
ワシントンD.C.にある中くらいなトラディショナルスタイルのおしゃれな玄関ドア (白い壁、緑のドア) の写真
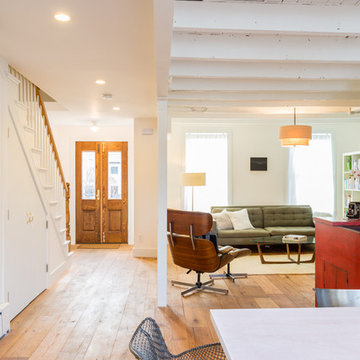
Open plan living room, kitchen and entryway.
ニューヨークにある高級な中くらいなラスティックスタイルのおしゃれな玄関ドア (白い壁、無垢フローリング、木目調のドア) の写真
ニューヨークにある高級な中くらいなラスティックスタイルのおしゃれな玄関ドア (白い壁、無垢フローリング、木目調のドア) の写真
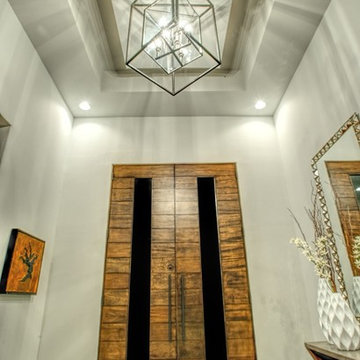
contemporary house style locate north of san antonio texas in the hill country area design by OSCAR E FLORES DESIGN STUDIO
オースティンにある高級な中くらいなコンテンポラリースタイルのおしゃれな玄関ドア (白い壁、磁器タイルの床、木目調のドア) の写真
オースティンにある高級な中くらいなコンテンポラリースタイルのおしゃれな玄関ドア (白い壁、磁器タイルの床、木目調のドア) の写真

Unique opportunity to live your best life in this architectural home. Ideally nestled at the end of a serene cul-de-sac and perfectly situated at the top of a knoll with sweeping mountain, treetop, and sunset views- some of the best in all of Westlake Village! Enter through the sleek mahogany glass door and feel the awe of the grand two story great room with wood-clad vaulted ceilings, dual-sided gas fireplace, custom windows w/motorized blinds, and gleaming hardwood floors. Enjoy luxurious amenities inside this organic flowing floorplan boasting a cozy den, dream kitchen, comfortable dining area, and a masterpiece entertainers yard. Lounge around in the high-end professionally designed outdoor spaces featuring: quality craftsmanship wood fencing, drought tolerant lush landscape and artificial grass, sleek modern hardscape with strategic landscape lighting, built in BBQ island w/ plenty of bar seating and Lynx Pro-Sear Rotisserie Grill, refrigerator, and custom storage, custom designed stone gas firepit, attached post & beam pergola ready for stargazing, cafe lights, and various calming water features—All working together to create a harmoniously serene outdoor living space while simultaneously enjoying 180' views! Lush grassy side yard w/ privacy hedges, playground space and room for a farm to table garden! Open concept luxe kitchen w/SS appliances incl Thermador gas cooktop/hood, Bosch dual ovens, Bosch dishwasher, built in smart microwave, garden casement window, customized maple cabinetry, updated Taj Mahal quartzite island with breakfast bar, and the quintessential built-in coffee/bar station with appliance storage! One bedroom and full bath downstairs with stone flooring and counter. Three upstairs bedrooms, an office/gym, and massive bonus room (with potential for separate living quarters). The two generously sized bedrooms with ample storage and views have access to a fully upgraded sumptuous designer bathroom! The gym/office boasts glass French doors, wood-clad vaulted ceiling + treetop views. The permitted bonus room is a rare unique find and has potential for possible separate living quarters. Bonus Room has a separate entrance with a private staircase, awe-inspiring picture windows, wood-clad ceilings, surround-sound speakers, ceiling fans, wet bar w/fridge, granite counters, under-counter lights, and a built in window seat w/storage. Oversized master suite boasts gorgeous natural light, endless views, lounge area, his/hers walk-in closets, and a rustic spa-like master bath featuring a walk-in shower w/dual heads, frameless glass door + slate flooring. Maple dual sink vanity w/black granite, modern brushed nickel fixtures, sleek lighting, W/C! Ultra efficient laundry room with laundry shoot connecting from upstairs, SS sink, waterfall quartz counters, and built in desk for hobby or work + a picturesque casement window looking out to a private grassy area. Stay organized with the tastefully handcrafted mudroom bench, hooks, shelving and ample storage just off the direct 2 car garage! Nearby the Village Homes clubhouse, tennis & pickle ball courts, ample poolside lounge chairs, tables, and umbrellas, full-sized pool for free swimming and laps, an oversized children's pool perfect for entertaining the kids and guests, complete with lifeguards on duty and a wonderful place to meet your Village Homes neighbors. Nearby parks, schools, shops, hiking, lake, beaches, and more. Live an intentionally inspired life at 2228 Knollcrest — a sprawling architectural gem!
両開きドア玄関ドア (緑のドア、木目調のドア、白い壁) の写真
1
