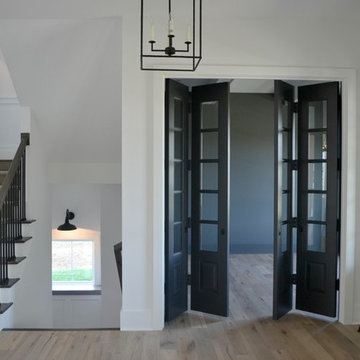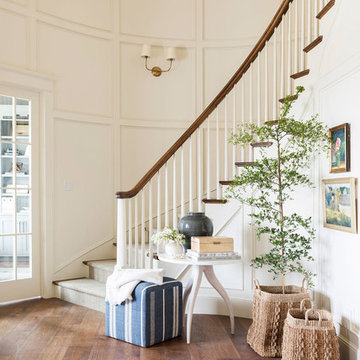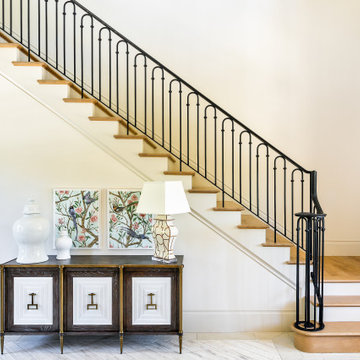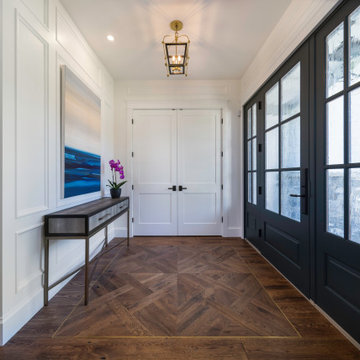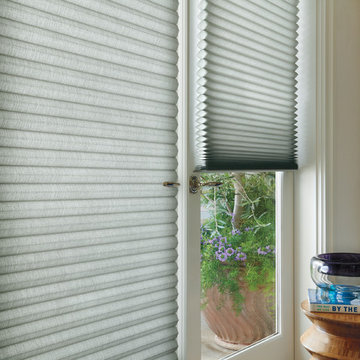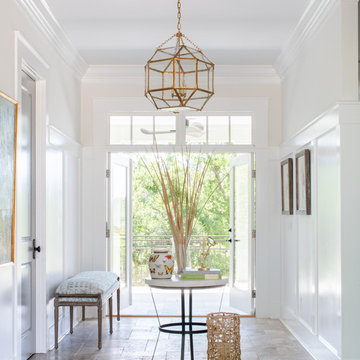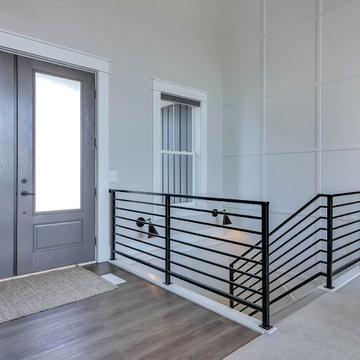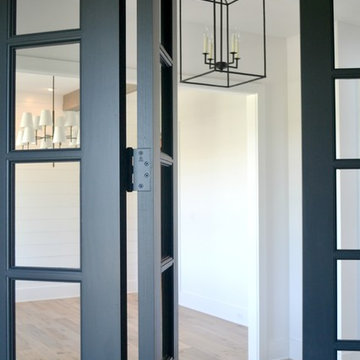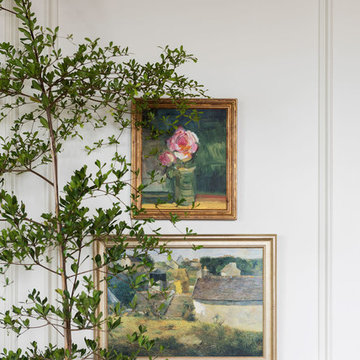両開きドア玄関 (グレーのドア、紫のドア、白い壁) の写真
絞り込み:
資材コスト
並び替え:今日の人気順
写真 1〜20 枚目(全 152 枚)
1/5
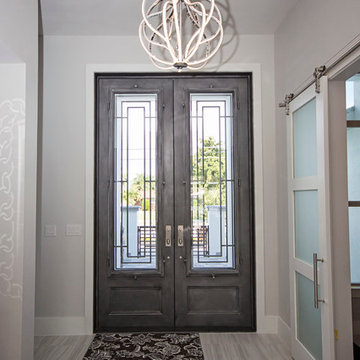
Gorgeous front entry way features iron rod doors and a beautiful and original chandelier!
マイアミにあるラグジュアリーな広いモダンスタイルのおしゃれな玄関ロビー (白い壁、大理石の床、グレーのドア) の写真
マイアミにあるラグジュアリーな広いモダンスタイルのおしゃれな玄関ロビー (白い壁、大理石の床、グレーのドア) の写真
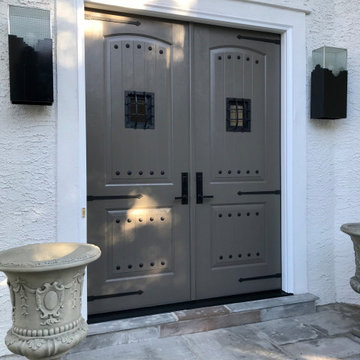
Provia Signet fiberglass French double door unit. Knotty Alder grained fiberglass, clay painted exterior. Right side active door as viewed from exterior.

New custom house in the Tree Section of Manhattan Beach, California. Custom built and interior design by Titan&Co.
Modern Farmhouse
ロサンゼルスにある高級な巨大なカントリー風のおしゃれな玄関ロビー (白い壁、無垢フローリング、グレーのドア、茶色い床) の写真
ロサンゼルスにある高級な巨大なカントリー風のおしゃれな玄関ロビー (白い壁、無垢フローリング、グレーのドア、茶色い床) の写真

The E. F. San Juan team created custom exterior brackets for this beautiful home tucked into the natural setting of Burnt Pine Golf Club in Miramar Beach, Florida. We provided Marvin Integrity windows and doors, along with a Marvin Ultimate Multi-slide door system connecting the great room to the outdoor kitchen and dining area, which features upper louvered privacy panels above the grill area and a custom mahogany screen door. Our team also designed the interior trim package and doors.
Challenges:
With many pieces coming together to complete this project, working closely with architect Geoff Chick, builder Chase Green, and interior designer Allyson Runnels was paramount to a successful install. Creating cohesive details that would highlight the simple elegance of this beautiful home was a must. The homeowners desired a level of privacy for their outdoor dining area, so one challenge of creating the louvered panels in that space was making sure they perfectly aligned with the horizontal members of the porch.
Solution:
Our team worked together internally and with the design team to ensure each door, window, piece of trim, and bracket was a perfect match. The large custom exterior brackets beautifully set off the front elevation of the home. One of the standout elements inside is a pair of large glass barn doors with matching transoms. They frame the front entry vestibule and create interest as well as privacy. Adjacent to those is a large custom cypress barn door, also with matching transoms.
The outdoor kitchen and dining area is a highlight of the home, with the great room opening to this space. E. F. San Juan provided a beautiful Marvin Ultimate Multi-slide door system that creates a seamless transition from indoor to outdoor living. The desire for privacy outside gave us the opportunity to create the upper louvered panels and mahogany screen door on the porch, allowing the homeowners and guests to enjoy a meal or time together free from worry, harsh sunlight, and bugs.
We are proud to have worked with such a fantastic team of architects, designers, and builders on this beautiful home and to share the result here!
---
Photography by Jack Gardner

Originally the road side of this home had no real entry for guests. A full gut of the interior of our client's lakehouse allowed us to create a new front entry that takes full advantage of fabulous views of Lake Choctaw.
Entry storage for a lakehouse needs to include room for hanging wet towels and folded dry towns. Also places to store flip flops and sandals. A combination hooks, open shelving, deep drawers and a tall cabniet accomplish all of that for this remodeled space.
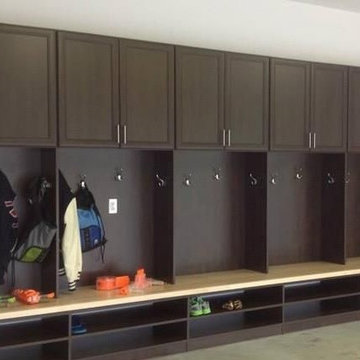
フィラデルフィアにある中くらいなトラディショナルスタイルのおしゃれなマッドルーム (白い壁、セラミックタイルの床、グレーのドア) の写真

We are Dexign Matter, an award-winning studio sought after for crafting multi-layered interiors that we expertly curated to fulfill individual design needs.
Design Director Zoe Lee’s passion for customization is evident in this city residence where she melds the elevated experience of luxury hotels with a soft and inviting atmosphere that feels welcoming. Lee’s panache for artful contrasts pairs the richness of strong materials, such as oak and porcelain, with the sophistication of contemporary silhouettes. “The goal was to create a sense of indulgence and comfort, making every moment spent in the homea truly memorable one,” says Lee.
By enlivening a once-predominantly white colour scheme with muted hues and tactile textures, Lee was able to impart a characterful countenance that still feels comfortable. She relied on subtle details to ensure this is a residence infused with softness. “The carefully placed and concealed LED light strips throughout create a gentle and ambient illumination,” says Lee.
“They conjure a warm ambiance, while adding a touch of modernity.” Further finishes include a Shaker feature wall in the living room. It extends seamlessly to the room’s double-height ceiling, adding an element of continuity and establishing a connection with the primary ensuite’s wood panelling. “This integration of design elements creates a cohesive and visually appealing atmosphere,” Lee says.
The ensuite’s dramatically veined marble-look is carried from the walls to the countertop and even the cabinet doors. “This consistent finish serves as another unifying element, transforming the individual components into a
captivating feature wall. It adds an elegant touch to the overall aesthetic of the space.”
Pops of black hardware throughout channel that elegance and feel welcoming. Lee says, “The furnishings’ unique characteristics and visual appeal contribute to a sense of continuous luxury – it is now a home that is both bespoke and wonderfully beckoning.”
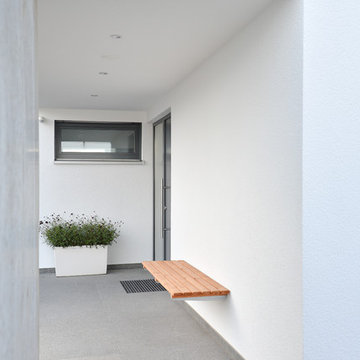
Eingangsbereich mit stützender Wandscheibe aus Sichtbeton.
Fotos: S² Fotografie [Sabine Bartsch]
フランクフルトにある高級な中くらいなコンテンポラリースタイルのおしゃれな玄関ドア (白い壁、コンクリートの床、グレーのドア、グレーの床) の写真
フランクフルトにある高級な中くらいなコンテンポラリースタイルのおしゃれな玄関ドア (白い壁、コンクリートの床、グレーのドア、グレーの床) の写真
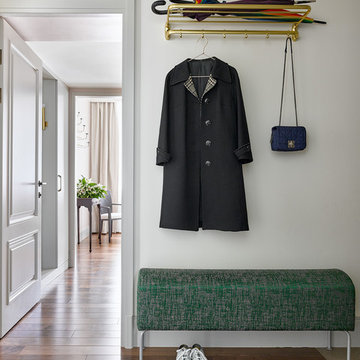
Вид на основную спальню из входной зоны. Часть спальня отведена под хранение - слева зеркало в пол со специальным приятным боковым освещением, вмонтированным во встроенные шкафы, сделанные на заказ. Справа находится вход в гардеробную. Заниженный потолок в этой части комнаты позволил встроить просторную антресоль для хранения.
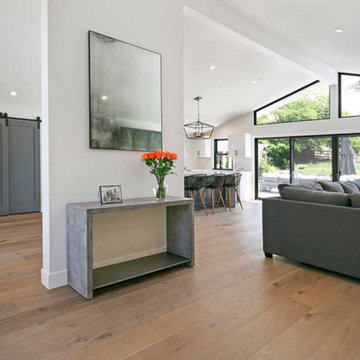
A partial wall was built for support and to create an aesthetic division of the rooms.
サンフランシスコにあるコンテンポラリースタイルのおしゃれな玄関ロビー (白い壁、淡色無垢フローリング、グレーのドア、ベージュの床、三角天井) の写真
サンフランシスコにあるコンテンポラリースタイルのおしゃれな玄関ロビー (白い壁、淡色無垢フローリング、グレーのドア、ベージュの床、三角天井) の写真
両開きドア玄関 (グレーのドア、紫のドア、白い壁) の写真
1
