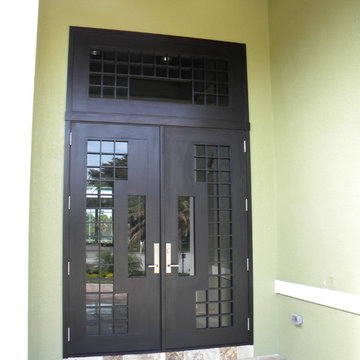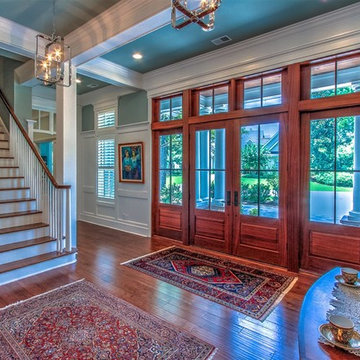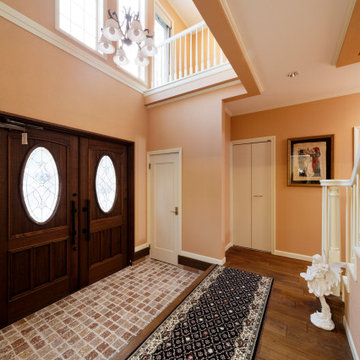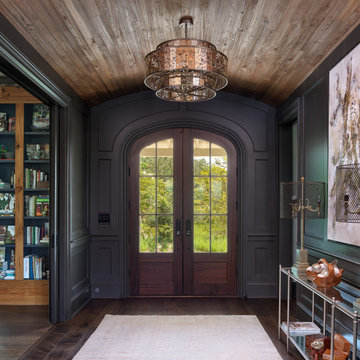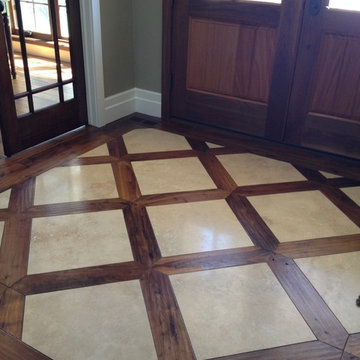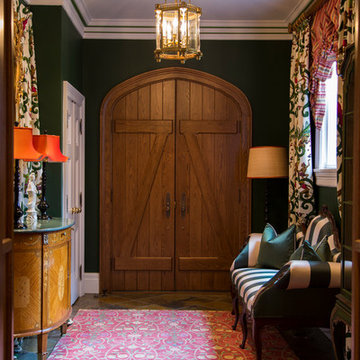両開きドア玄関 (濃色木目調のドア、緑の壁、ピンクの壁) の写真
絞り込み:
資材コスト
並び替え:今日の人気順
写真 1〜20 枚目(全 59 枚)
1/5
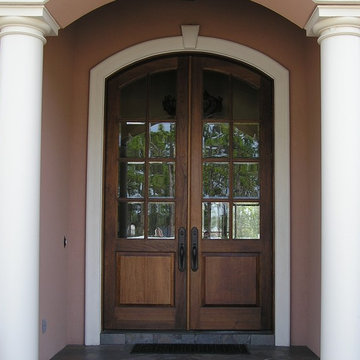
Arched Mahogany front doors with beveled glass from Smith Building Specialties.
マイアミにある中くらいなラスティックスタイルのおしゃれな玄関ドア (ピンクの壁、スレートの床、濃色木目調のドア) の写真
マイアミにある中くらいなラスティックスタイルのおしゃれな玄関ドア (ピンクの壁、スレートの床、濃色木目調のドア) の写真
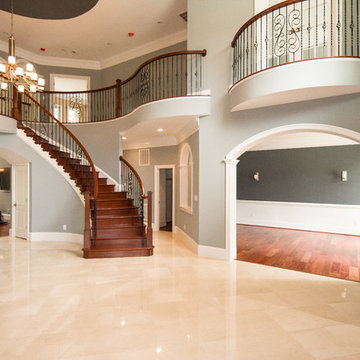
Everything we use to build your home is made of quality materials. Right down to the first thing you touch. The front entry handleset. We would love the opportunity to work with you to build a home we can all be proud of. It's what we have been doing for years and we have a long list of happy customers. Choose DesBuild Construction.
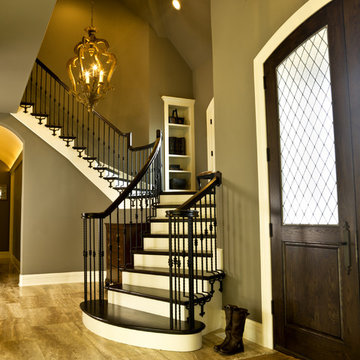
http://www.pickellbuilders.com. Cynthia Lynn photography. Foyer Features Double Arch Top White Oak Leaded Glass Doors, Iron baluster switch back staircase, and Tuscan Vein Dark limestone floors and barrel vault ceiling in hallway.

This 1919 bungalow was lovingly taken care of but just needed a few things to make it complete. The owner, an avid gardener wanted someplace to bring in plants during the winter months. This small addition accomplishes many things in one small footprint. This potting room, just off the dining room, doubles as a mudroom. Design by Meriwether Felt, Photos by Susan Gilmore

The entrance was transformed into a bright and welcoming space where original wood panelling and lead windows really make an impact.
ロンドンにあるラグジュアリーな広いエクレクティックスタイルのおしゃれな玄関ホール (ピンクの壁、淡色無垢フローリング、濃色木目調のドア、ベージュの床、板張り天井、パネル壁) の写真
ロンドンにあるラグジュアリーな広いエクレクティックスタイルのおしゃれな玄関ホール (ピンクの壁、淡色無垢フローリング、濃色木目調のドア、ベージュの床、板張り天井、パネル壁) の写真
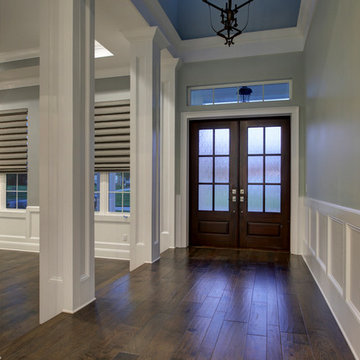
Custom residence. Homes by southern Image, Palm Harbor, FL. Photography by Cary John
タンパにある中くらいなトランジショナルスタイルのおしゃれな玄関ロビー (緑の壁、濃色無垢フローリング、濃色木目調のドア) の写真
タンパにある中くらいなトランジショナルスタイルのおしゃれな玄関ロビー (緑の壁、濃色無垢フローリング、濃色木目調のドア) の写真
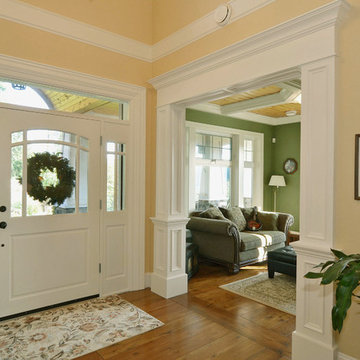
seevirtual360.com
バンクーバーにある高級な中くらいなトラディショナルスタイルのおしゃれな玄関ロビー (緑の壁、濃色無垢フローリング、濃色木目調のドア) の写真
バンクーバーにある高級な中くらいなトラディショナルスタイルのおしゃれな玄関ロビー (緑の壁、濃色無垢フローリング、濃色木目調のドア) の写真
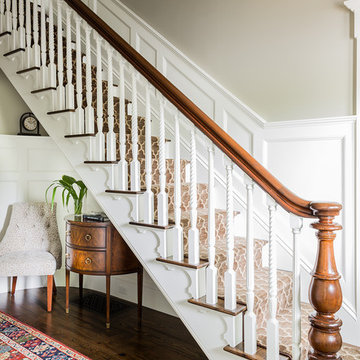
Simple stick-style staircase balusters on the staircase were replaced with alternating vertical and spiral fluted balusters inspired by the roped corner boards on the home’s exterior. Scrolled skirt boards were added to the stairs, modeled after the Italianate brackets on home’s exterior. The stair treads and flooring were replaced with reclaimed antique oak. The handrail and newel posts were re-used. High wainscot paneling add formality and character.
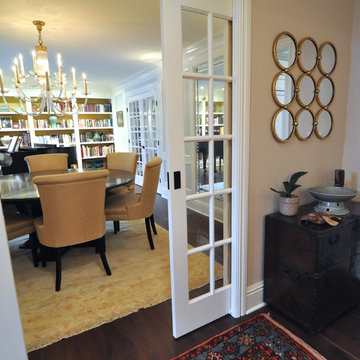
As this dining room also doubles as music room, we added pocket doors off of the foyer which brings architectural charm to the space. When closed, the doors allow a more full sound when the piano is being played.
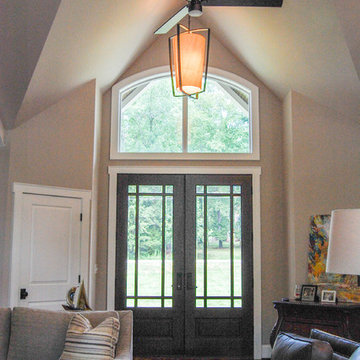
Foyer.
Carrying the main vault from the Entry, through the Foyer and Great Room and ending at the Rear Terrace, ties the design together giving a flow from front to back. The Foyer is not much more than an extension of the Great Room to save on space to use in other areas of the home. Short hallways run directly off the Foyer to the Guest Suite and utility rooms/areas adjacent to the Garage.
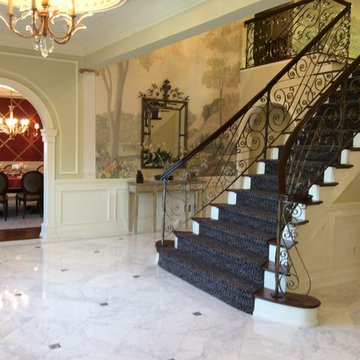
Dramatic grand staircase in this large foyer is breathtaking. wrought iron railing with wood rail emphasizes the curves and design. center staircase is flanked by arched doorways to the main living areas create a stunning approach.
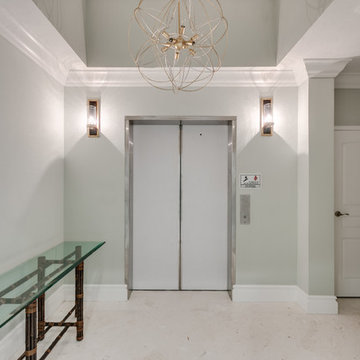
Each formal vestibule at 4091 Ocean features a private, code-controlled elevator entrance and double-door entry into the condominium unit.
マイアミにあるお手頃価格の中くらいなトラディショナルスタイルのおしゃれな玄関ラウンジ (緑の壁、ライムストーンの床、濃色木目調のドア、ベージュの床) の写真
マイアミにあるお手頃価格の中くらいなトラディショナルスタイルのおしゃれな玄関ラウンジ (緑の壁、ライムストーンの床、濃色木目調のドア、ベージュの床) の写真
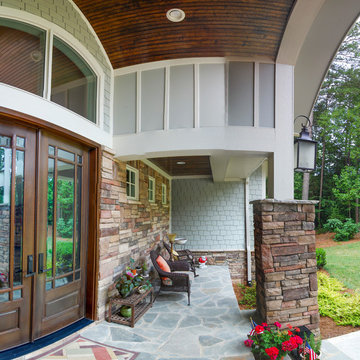
Front Entry.
The use of stone on the entry and flanking pillars gives some weight and warmth anchoring the center of the house.
シャーロットにある中くらいなトラディショナルスタイルのおしゃれな玄関ドア (緑の壁、スレートの床、濃色木目調のドア) の写真
シャーロットにある中くらいなトラディショナルスタイルのおしゃれな玄関ドア (緑の壁、スレートの床、濃色木目調のドア) の写真
両開きドア玄関 (濃色木目調のドア、緑の壁、ピンクの壁) の写真
1
