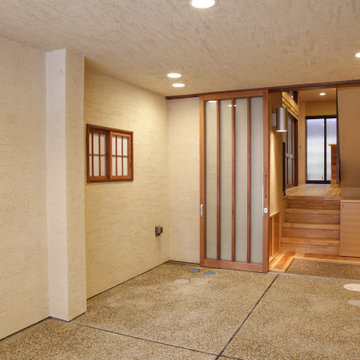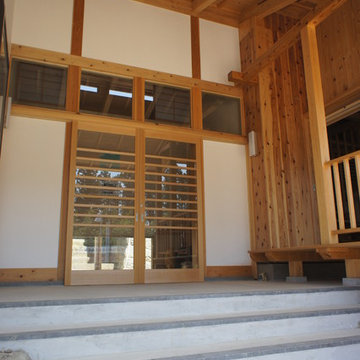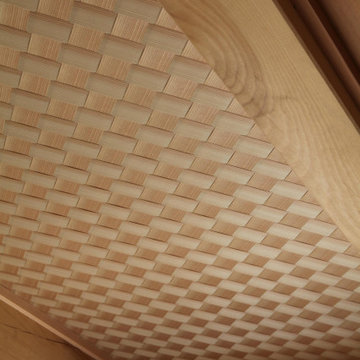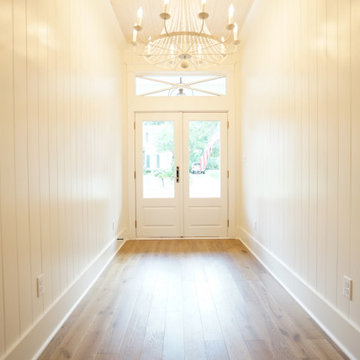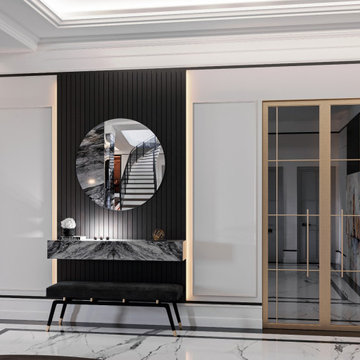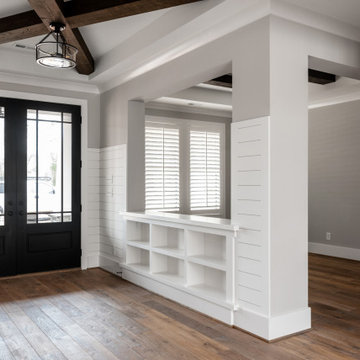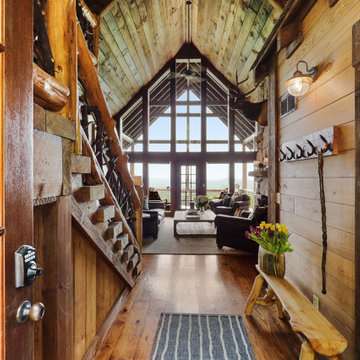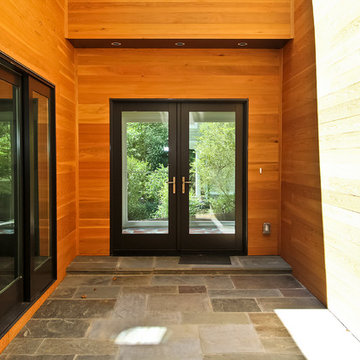両開きドア、引き戸玄関 (塗装板張りの壁、板張り壁) の写真
絞り込み:
資材コスト
並び替え:今日の人気順
写真 101〜120 枚目(全 299 枚)
1/5
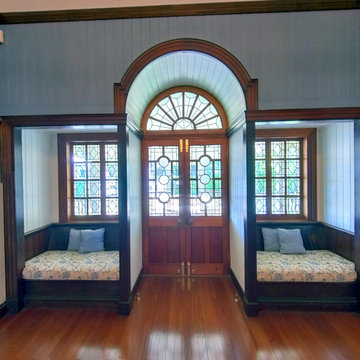
1912 Heritage House in Brisbane inner North suburbs. Entry double doors with stained glass details and seating area. Prestige Renovation project by Birchall & Partners Architects.
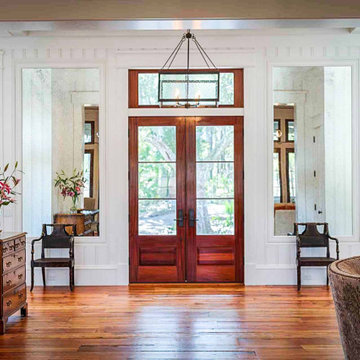
The foyer has a coffered ceiling, vertical shiplap walls, 12-inch wide heart pine floors that were circle-sawn from reclaimed barn beams.
他の地域にあるおしゃれな玄関ロビー (白い壁、無垢フローリング、木目調のドア、茶色い床、塗装板張りの壁、格子天井) の写真
他の地域にあるおしゃれな玄関ロビー (白い壁、無垢フローリング、木目調のドア、茶色い床、塗装板張りの壁、格子天井) の写真
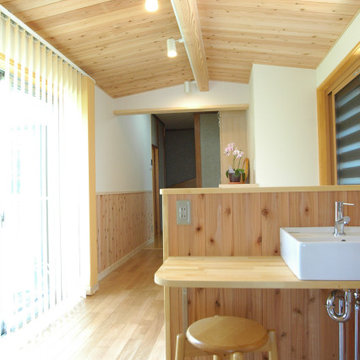
既設の平屋と増築部の平屋をむすぶ玄関ホール。渡り廊下としての役割もしています。天井の形は構造と屋根形状の機能をかんがえてのデザインです。
他の地域にあるお手頃価格の中くらいなアジアンスタイルのおしゃれな玄関ホール (白い壁、無垢フローリング、淡色木目調のドア、茶色い床、板張り天井、板張り壁) の写真
他の地域にあるお手頃価格の中くらいなアジアンスタイルのおしゃれな玄関ホール (白い壁、無垢フローリング、淡色木目調のドア、茶色い床、板張り天井、板張り壁) の写真
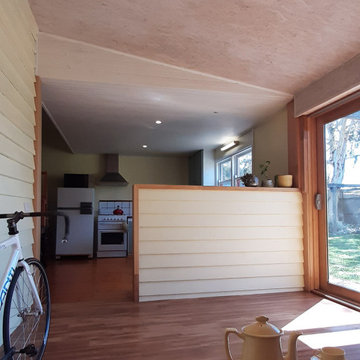
Sunroom porch with whitewashed OSB wall and ceiling lining. External painted weatherboards become internal walls. Timber double-glazed sliding door. Double-stud walls with double thickness insulation. Pine lining boards to kitchen ceiling.
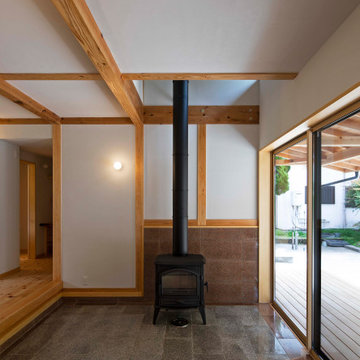
玄関土間には薪ストーブが置かれ、寒い時のメイン暖房です。床や壁への蓄熱と吹き抜けから2階への暖気の移動とダクトファンによる2階から床下への暖気移動による床下蓄熱などで、均一な熱環境を行えるようにしています。
他の地域にある小さなトラディショナルスタイルのおしゃれな玄関 (白い壁、御影石の床、淡色木目調のドア、グレーの床、表し梁、板張り壁) の写真
他の地域にある小さなトラディショナルスタイルのおしゃれな玄関 (白い壁、御影石の床、淡色木目調のドア、グレーの床、表し梁、板張り壁) の写真

土間、玄関は自転車や水槽を置いたり、植物を育てたりできる、多目的なスペースです。
1段上がったリビングの下は床下収納になっています。
写真:西川公朗
東京23区にある高級な小さな北欧スタイルのおしゃれな玄関ホール (ベージュの壁、コンクリートの床、グレーの床、表し梁、板張り壁) の写真
東京23区にある高級な小さな北欧スタイルのおしゃれな玄関ホール (ベージュの壁、コンクリートの床、グレーの床、表し梁、板張り壁) の写真
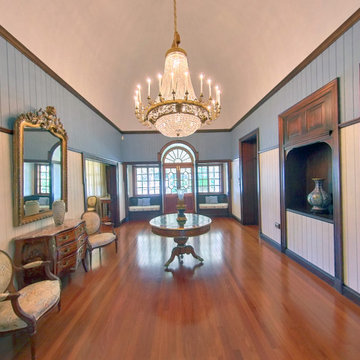
1912 Heritage House in Brisbane inner North suburbs. The renovation project included a specially manufactured rolled frame and vaulted ceiling in the entry foyer to support the 260kg grand chandelier from 1840. Prestige Renovation project by Birchall & Partners Architects.
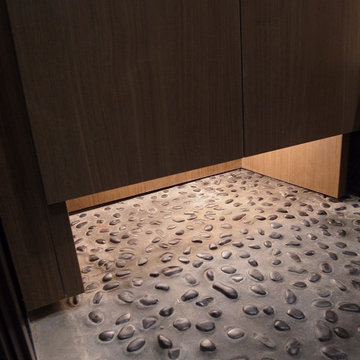
北区の家 S i
街中の狭小住宅です。コンパクトながらも快適に生活できる家です。
株式会社小木野貴光アトリエ一級建築士建築士事務所
https://www.ogino-a.com/
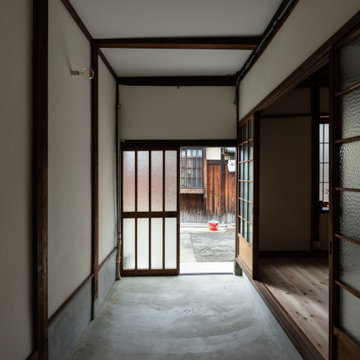
玄関土間見返し。自転車を入れられるよう広めの間口とした。(撮影:笹倉洋平)
京都にある小さなトラディショナルスタイルのおしゃれな玄関ホール (白い壁、コンクリートの床、淡色木目調のドア、グレーの床、塗装板張りの天井、塗装板張りの壁) の写真
京都にある小さなトラディショナルスタイルのおしゃれな玄関ホール (白い壁、コンクリートの床、淡色木目調のドア、グレーの床、塗装板張りの天井、塗装板張りの壁) の写真
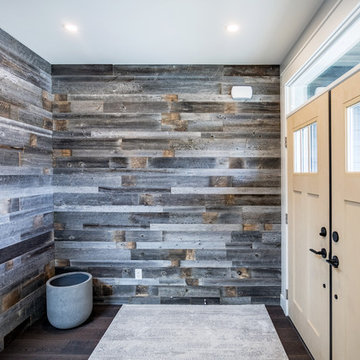
Photos by Brice Ferre
バンクーバーにあるお手頃価格の中くらいなトラディショナルスタイルのおしゃれな玄関ロビー (マルチカラーの壁、無垢フローリング、板張り壁) の写真
バンクーバーにあるお手頃価格の中くらいなトラディショナルスタイルのおしゃれな玄関ロビー (マルチカラーの壁、無垢フローリング、板張り壁) の写真
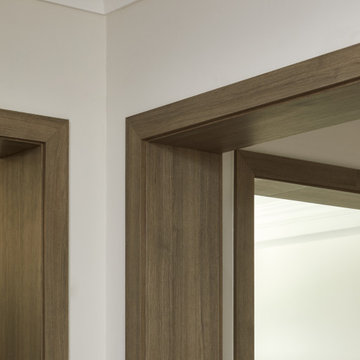
We are Dexign Matter, an award-winning studio sought after for crafting multi-layered interiors that we expertly curated to fulfill individual design needs.
Design Director Zoe Lee’s passion for customization is evident in this city residence where she melds the elevated experience of luxury hotels with a soft and inviting atmosphere that feels welcoming. Lee’s panache for artful contrasts pairs the richness of strong materials, such as oak and porcelain, with the sophistication of contemporary silhouettes. “The goal was to create a sense of indulgence and comfort, making every moment spent in the homea truly memorable one,” says Lee.
By enlivening a once-predominantly white colour scheme with muted hues and tactile textures, Lee was able to impart a characterful countenance that still feels comfortable. She relied on subtle details to ensure this is a residence infused with softness. “The carefully placed and concealed LED light strips throughout create a gentle and ambient illumination,” says Lee.
“They conjure a warm ambiance, while adding a touch of modernity.” Further finishes include a Shaker feature wall in the living room. It extends seamlessly to the room’s double-height ceiling, adding an element of continuity and establishing a connection with the primary ensuite’s wood panelling. “This integration of design elements creates a cohesive and visually appealing atmosphere,” Lee says.
The ensuite’s dramatically veined marble-look is carried from the walls to the countertop and even the cabinet doors. “This consistent finish serves as another unifying element, transforming the individual components into a
captivating feature wall. It adds an elegant touch to the overall aesthetic of the space.”
Pops of black hardware throughout channel that elegance and feel welcoming. Lee says, “The furnishings’ unique characteristics and visual appeal contribute to a sense of continuous luxury – it is now a home that is both bespoke and wonderfully beckoning.”
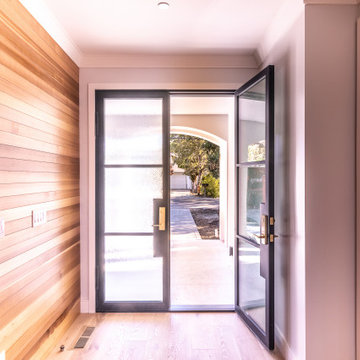
Shiplap wood cedar siding, double-entry glass door, wall-mounted lighting, and white oak hardwood floors.
サンフランシスコにある高級な広いトランジショナルスタイルのおしゃれな玄関ロビー (グレーの壁、淡色無垢フローリング、黒いドア、白い床、塗装板張りの壁) の写真
サンフランシスコにある高級な広いトランジショナルスタイルのおしゃれな玄関ロビー (グレーの壁、淡色無垢フローリング、黒いドア、白い床、塗装板張りの壁) の写真
両開きドア、引き戸玄関 (塗装板張りの壁、板張り壁) の写真
6
