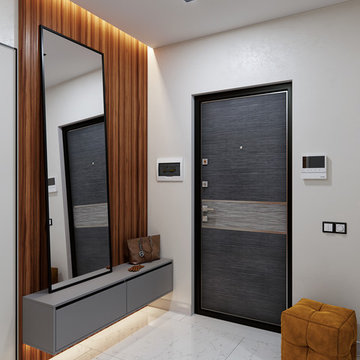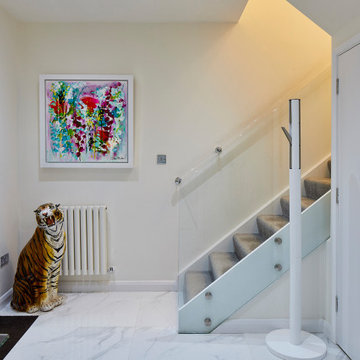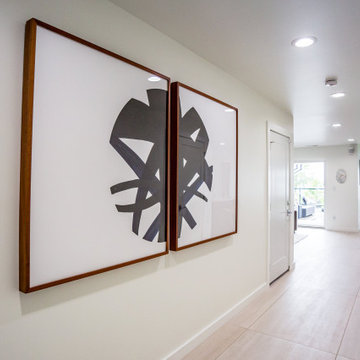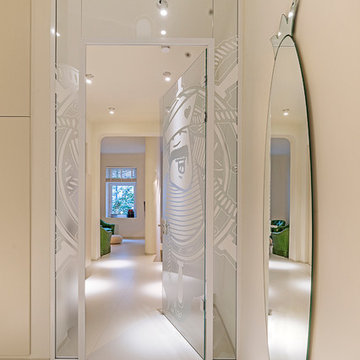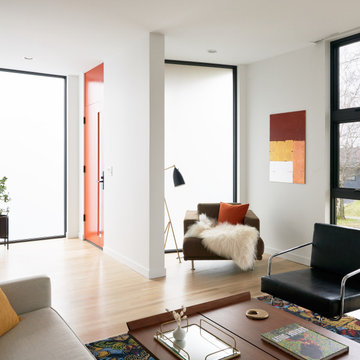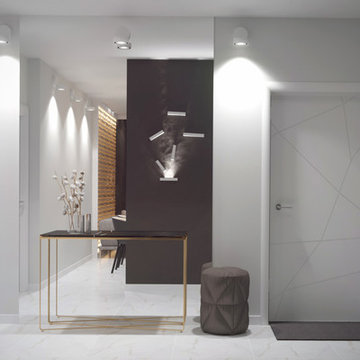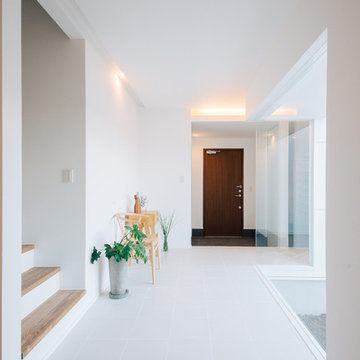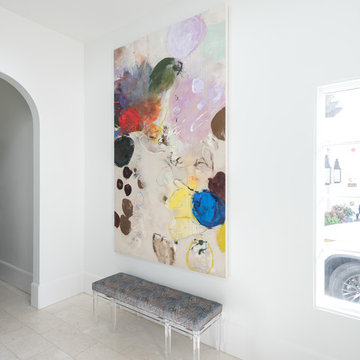玄関ホール (白い床、白い壁、黄色い壁) の写真
絞り込み:
資材コスト
並び替え:今日の人気順
写真 101〜120 枚目(全 370 枚)
1/5
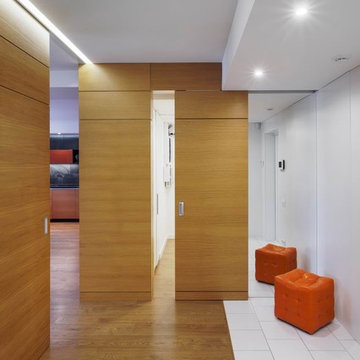
モスクワにあるお手頃価格の中くらいなコンテンポラリースタイルのおしゃれな玄関ホール (白い壁、磁器タイルの床、白いドア、白い床) の写真
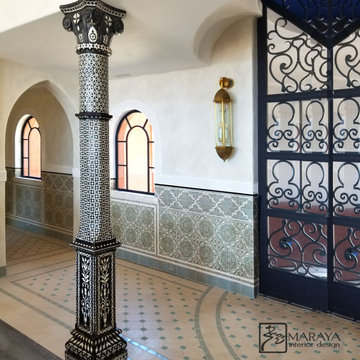
New Moroccan Villa on the Santa Barbara Riviera, overlooking the Pacific ocean and the city. In this terra cotta and deep blue home, we used natural stone mosaics and glass mosaics, along with custom carved stone columns. Every room is colorful with deep, rich colors. In the master bath we used blue stone mosaics on the groin vaulted ceiling of the shower. All the lighting was designed and made in Marrakesh, as were many furniture pieces. The entry black and white columns are also imported from Morocco. We also designed the carved doors and had them made in Marrakesh. Cabinetry doors we designed were carved in Canada. The carved plaster molding were made especially for us, and all was shipped in a large container (just before covid-19 hit the shipping world!) Thank you to our wonderful craftsman and enthusiastic vendors!
Project designed by Maraya Interior Design. From their beautiful resort town of Ojai, they serve clients in Montecito, Hope Ranch, Santa Ynez, Malibu and Calabasas, across the tri-county area of Santa Barbara, Ventura and Los Angeles, south to Hidden Hills and Calabasas.
Architecture by Thomas Ochsner in Santa Barbara, CA
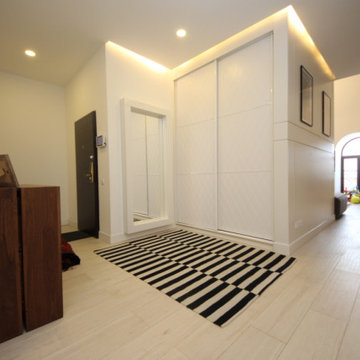
Современный интерьер для молодой семьи.
Пентхауз 350 м2.
モスクワにあるお手頃価格の中くらいなコンテンポラリースタイルのおしゃれな玄関ホール (白い壁、磁器タイルの床、茶色いドア、白い床、壁紙) の写真
モスクワにあるお手頃価格の中くらいなコンテンポラリースタイルのおしゃれな玄関ホール (白い壁、磁器タイルの床、茶色いドア、白い床、壁紙) の写真
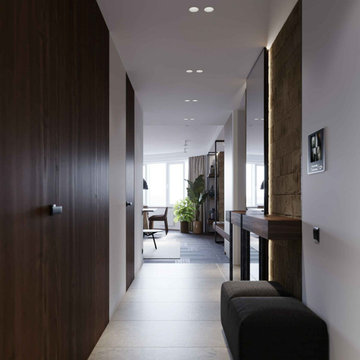
Студия ремонта и дизайна Eurospecstroy service.
Мы являемся победителями конкурса лучшая студия дизайна интерьера в Минске.
Создаём функциональный дизайн, а не просто красивое изображение и мы чувствуем ответственность за ваш интерьер. Понимаем, что важно, какими вещами себя окружает человек.
Стоимость наших проектов:
Технический - 14$ за м2
Визуализация - 14$ за м2
Полный дизайн проект - 24$ за м2
Стоимость реализации данного дизайн проекта:
6.000$
Наш сайт
https://eurospecstroy.by/
Телефон для связи:
+375 29 320 64 20
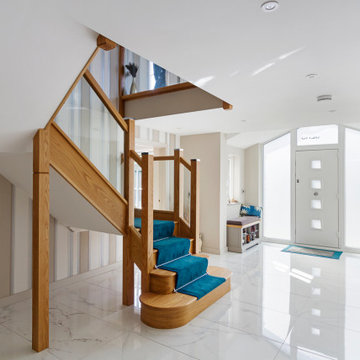
Project Completion
The property is an amazing transformation. We've taken a dark and formerly disjointed house and broken down the rooms barriers to create a light and spacious home for all the family.
Our client’s love spending time together and they now they have a home where all generations can comfortably come together under one roof.
The open plan kitchen / living space is large enough for everyone to gather whilst there are areas like the snug to get moments of peace and quiet away from the hub of the home.
We’ve substantially increased the size of the property using no more than the original footprint of the existing house. The volume gained has allowed them to create five large bedrooms, two with en-suites and a family bathroom on the first floor providing space for all the family to stay.
The home now combines bright open spaces with secluded, hidden areas, designed to make the most of the views out to their private rear garden and the landscape beyond.
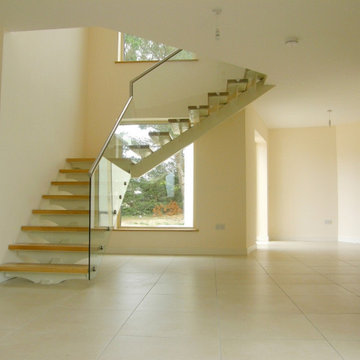
Residence in Rosslare , Co. Wexford, Ireland
By Winkens Architecture
Staircase
他の地域にある高級な広いコンテンポラリースタイルのおしゃれな玄関ホール (白い壁、磁器タイルの床、白いドア、白い床) の写真
他の地域にある高級な広いコンテンポラリースタイルのおしゃれな玄関ホール (白い壁、磁器タイルの床、白いドア、白い床) の写真
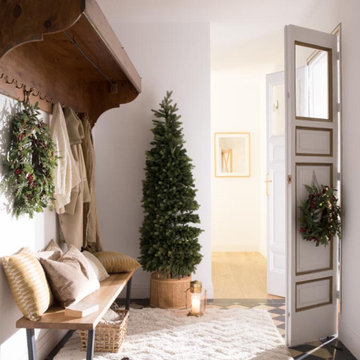
Recibidor amplio que da al comedor y al salón a través de doble puerta restaurada. Al fondo pasillos con suelo de madera natural.
マドリードにある高級な広いトランジショナルスタイルのおしゃれな玄関ホール (白い壁、大理石の床、白いドア、白い床) の写真
マドリードにある高級な広いトランジショナルスタイルのおしゃれな玄関ホール (白い壁、大理石の床、白いドア、白い床) の写真
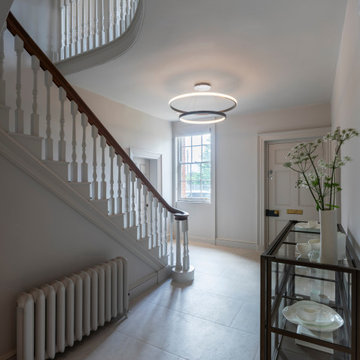
This was a very large country Manor House that Janey Butler Interiors was asked to completely redesign internally, extend the existing ground floor, install a comprehensive M&E package that included, new boilers, underfloor heating, AC, alarm, cctv and fully integrated Crestron AV System which allows a central control for the complex M&E and security systems.
This Phase of this project involved renovating the front part of this large Manor House, which as pictured includes the fabulous front door, entrance hallway, refurbishment of the original staircase, and creating a beautiful elegant first floor landing area.
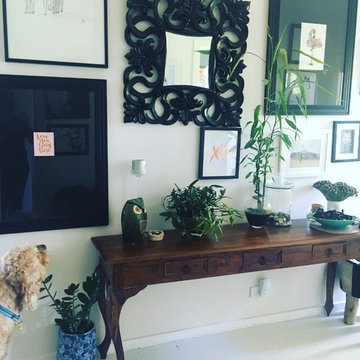
メルボルンにあるお手頃価格の中くらいなエクレクティックスタイルのおしゃれな玄関ホール (白い壁、塗装フローリング、木目調のドア、白い床) の写真
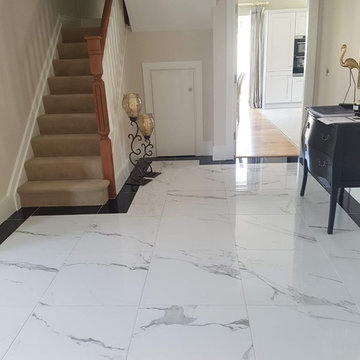
Entrance into Hall and Bathroom with the "Palatina Blanco Shiny" [60] marble-effect porcelain tile with a "Super Black" border cut from a [30 x 60] porcelain tile especially for this job.
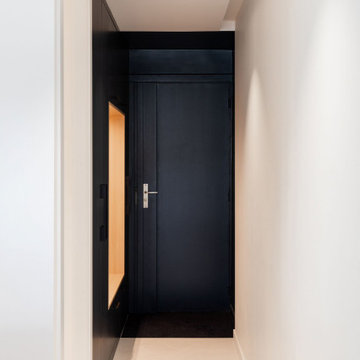
Un et un ne font qu’un. Né de la réunion de deux appartements modernistes, ce duplex tout en volumes se caractérise par son allure épuré. On y entre au second par la pièce de vie ; un plan libre offrant la meilleure vue sur la Marne. Un escalier central descend dans le prolongement de l’îlot pour distribuer les pièces de nuit tout en intimité. Grâce à cette transformation, Marie et Luc gardent leur adresse idyllique sur les bords de Marne et savourent tout le confort d’un appartement résolument contemporain à la pointe de la technologie.
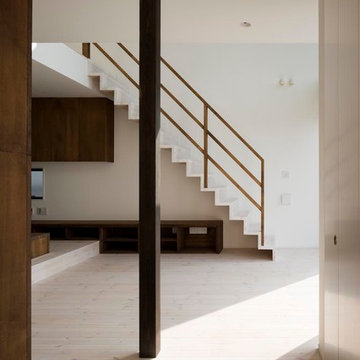
Hiroshi Ueda
他の地域にある小さなモダンスタイルのおしゃれな玄関ホール (白い壁、淡色無垢フローリング、黒いドア、白い床) の写真
他の地域にある小さなモダンスタイルのおしゃれな玄関ホール (白い壁、淡色無垢フローリング、黒いドア、白い床) の写真
玄関ホール (白い床、白い壁、黄色い壁) の写真
6
