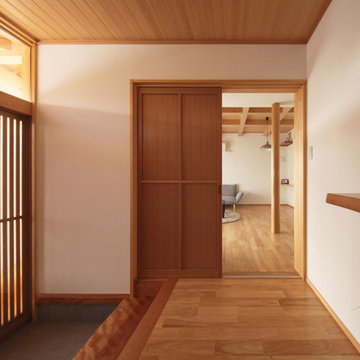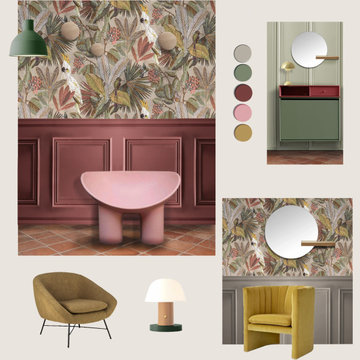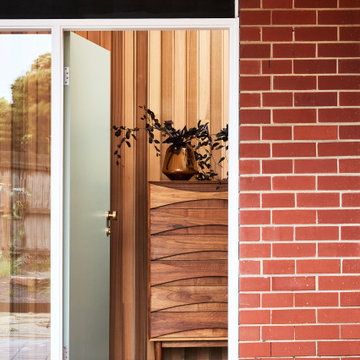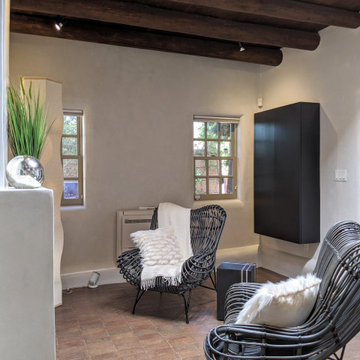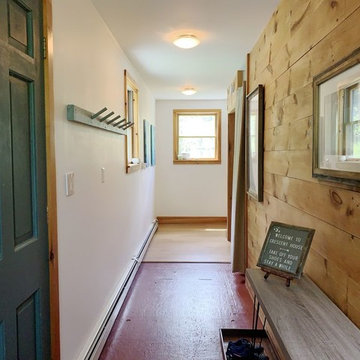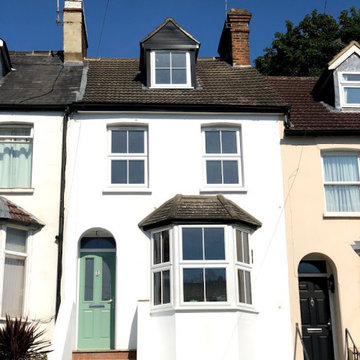玄関 (オレンジの床、赤い床、緑のドア、オレンジのドア) の写真
絞り込み:
資材コスト
並び替え:今日の人気順
写真 1〜20 枚目(全 37 枚)
1/5
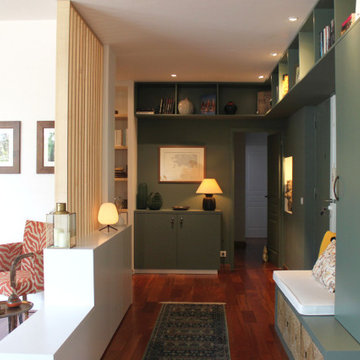
マルセイユにある高級な広いコンテンポラリースタイルのおしゃれな玄関ロビー (緑の壁、濃色無垢フローリング、緑のドア、オレンジの床) の写真
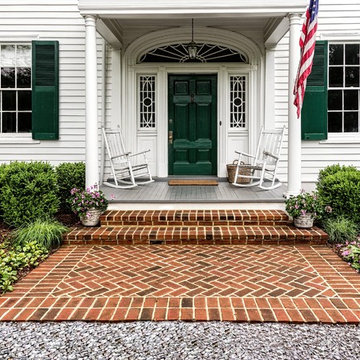
©Melissa Clark Photography. All rights reserved.
ワシントンD.C.にあるお手頃価格の小さなトラディショナルスタイルのおしゃれな玄関ドア (白い壁、レンガの床、緑のドア、赤い床) の写真
ワシントンD.C.にあるお手頃価格の小さなトラディショナルスタイルのおしゃれな玄関ドア (白い壁、レンガの床、緑のドア、赤い床) の写真
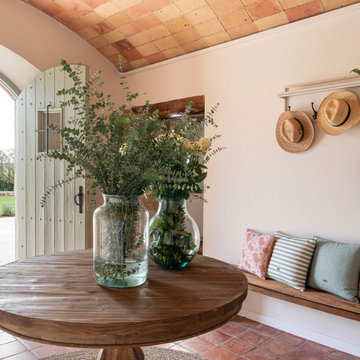
Decoramos con cojines damasco colchoneros y modelo Toms de algodón.
地中海スタイルのおしゃれな玄関ドア (白い壁、緑のドア、赤い床、三角天井) の写真
地中海スタイルのおしゃれな玄関ドア (白い壁、緑のドア、赤い床、三角天井) の写真
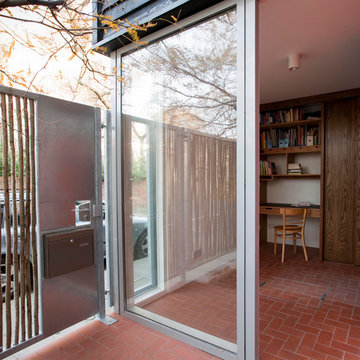
A front extension transforms this 70's house by creating a new spacious hall entrance space and master bedroom above. The hall has loads of storage, a work space and even room for bikes, scooters, pushchairs and a Xmas tree. The hazel rod screened courtyard garden creates a private space for a Gleditsia tree at the front of the house on an exposed corner in central London.
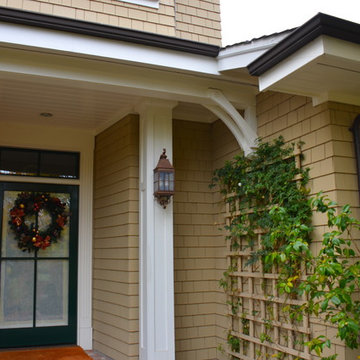
Front door prior to repairs and repainting
Photo: Steve Spratt
サンフランシスコにあるラグジュアリーな広いトラディショナルスタイルのおしゃれな玄関ドア (黄色い壁、レンガの床、緑のドア、赤い床) の写真
サンフランシスコにあるラグジュアリーな広いトラディショナルスタイルのおしゃれな玄関ドア (黄色い壁、レンガの床、緑のドア、赤い床) の写真
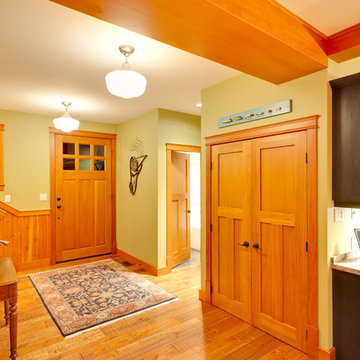
Bright Idea Photography
バンクーバーにあるトラディショナルスタイルのおしゃれな玄関 (緑の壁、淡色無垢フローリング、オレンジのドア、オレンジの床) の写真
バンクーバーにあるトラディショナルスタイルのおしゃれな玄関 (緑の壁、淡色無垢フローリング、オレンジのドア、オレンジの床) の写真
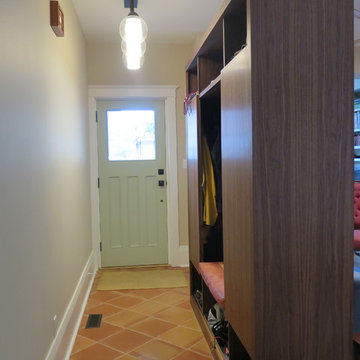
Taking down walls and creating division with custom millwork. Providing a closet with dual purpose.
トロントにあるお手頃価格の小さなトランジショナルスタイルのおしゃれな玄関ドア (ベージュの壁、セラミックタイルの床、緑のドア、オレンジの床) の写真
トロントにあるお手頃価格の小さなトランジショナルスタイルのおしゃれな玄関ドア (ベージュの壁、セラミックタイルの床、緑のドア、オレンジの床) の写真
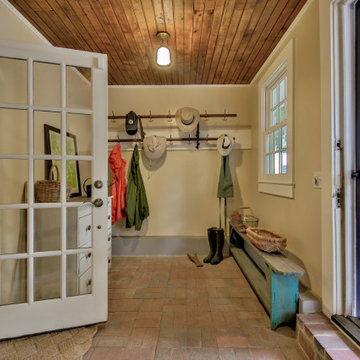
Reclaimed beaded board from a dilapidated outbuilding was given new life for the ceiling of this new mudroom and adjacent laundry. Aged brick pavers were dry laid in a basketweave pattern. An antique railway station coat rack provides plenty of coat and hat storage.
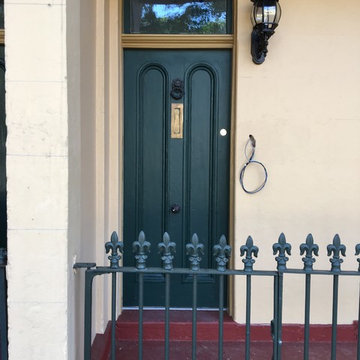
Front entry porch with original Italinate door and highlight
POC+P architects
シドニーにある小さなトラディショナルスタイルのおしゃれな玄関 (ベージュの壁、コンクリートの床、緑のドア、赤い床) の写真
シドニーにある小さなトラディショナルスタイルのおしゃれな玄関 (ベージュの壁、コンクリートの床、緑のドア、赤い床) の写真
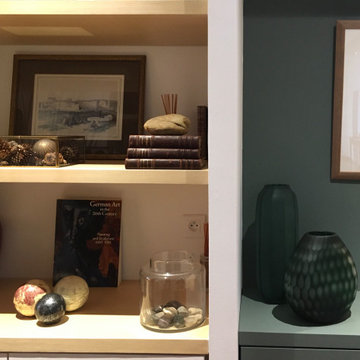
マルセイユにある高級な広いコンテンポラリースタイルのおしゃれな玄関ロビー (緑の壁、濃色無垢フローリング、緑のドア、オレンジの床) の写真
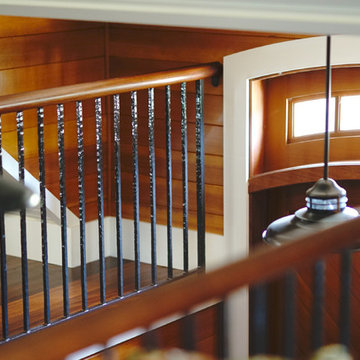
Rear entryway of stone carriage house leading into upstairs apartment space.
マンチェスターにある広いトラディショナルスタイルのおしゃれな玄関ロビー (レンガの床、オレンジのドア、赤い床) の写真
マンチェスターにある広いトラディショナルスタイルのおしゃれな玄関ロビー (レンガの床、オレンジのドア、赤い床) の写真
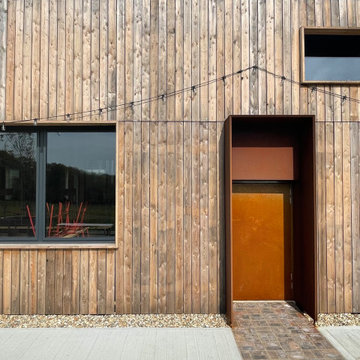
Set on an 140 acre organic mixed farm in the Sussex Weald, with a history of hop growing. The brief was to design a larger space for the production of the beer, the coldstore, production space and the community space to drink it, the Taproom. ABQ Studio designed a cluster of farm buildings to site well into the rolling landscape.
In August 2020 planning permission was granted and worked was started on site in September. The project was completed March 2022.
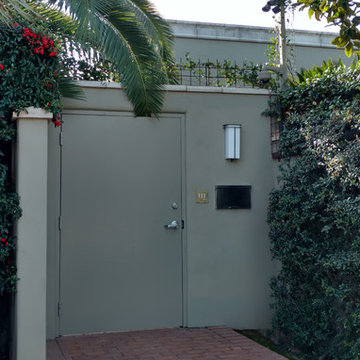
Synergy 0486 by Ultralights Lighting
Photography by Julia Restin
フェニックスにあるトランジショナルスタイルのおしゃれな玄関ドア (緑の壁、レンガの床、緑のドア、赤い床) の写真
フェニックスにあるトランジショナルスタイルのおしゃれな玄関ドア (緑の壁、レンガの床、緑のドア、赤い床) の写真
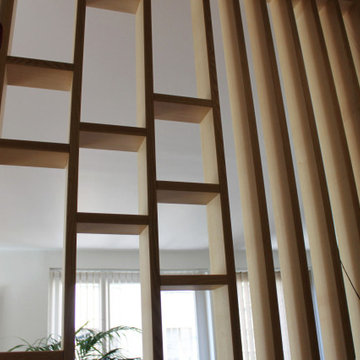
マルセイユにある高級な広いコンテンポラリースタイルのおしゃれな玄関ロビー (緑の壁、濃色無垢フローリング、緑のドア、オレンジの床) の写真
玄関 (オレンジの床、赤い床、緑のドア、オレンジのドア) の写真
1
