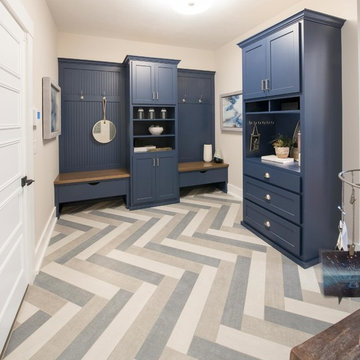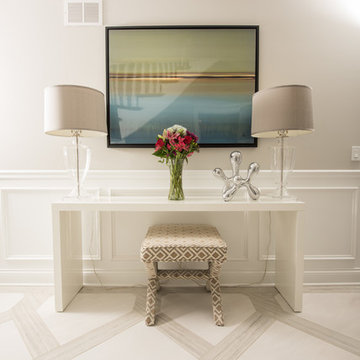玄関 (マルチカラーの床) の写真
絞り込み:
資材コスト
並び替え:今日の人気順
写真 1〜20 枚目(全 1,038 枚)
1/4

Interior Design: Tucker Thomas Interior Design
Builder: Structural Image
Photography: Spacecrafting
Custom Cabinetry: Engstrom
Wood Products
ミネアポリスにある高級な中くらいなトラディショナルスタイルのおしゃれなマッドルーム (マルチカラーの床) の写真
ミネアポリスにある高級な中くらいなトラディショナルスタイルのおしゃれなマッドルーム (マルチカラーの床) の写真

New mudroom to keep all things organized!
ミネアポリスにあるラグジュアリーなトラディショナルスタイルのおしゃれな玄関 (グレーの壁、クッションフロア、マルチカラーの床) の写真
ミネアポリスにあるラグジュアリーなトラディショナルスタイルのおしゃれな玄関 (グレーの壁、クッションフロア、マルチカラーの床) の写真

Mudroom featuring hickory cabinetry, mosaic tile flooring, black shiplap, wall hooks, and gold light fixtures.
グランドラピッズにあるラグジュアリーな広いカントリー風のおしゃれなマッドルーム (ベージュの壁、磁器タイルの床、マルチカラーの床、塗装板張りの壁) の写真
グランドラピッズにあるラグジュアリーな広いカントリー風のおしゃれなマッドルーム (ベージュの壁、磁器タイルの床、マルチカラーの床、塗装板張りの壁) の写真

Free ebook, Creating the Ideal Kitchen. DOWNLOAD NOW
We went with a minimalist, clean, industrial look that feels light, bright and airy. The island is a dark charcoal with cool undertones that coordinates with the cabinetry and transom work in both the neighboring mudroom and breakfast area. White subway tile, quartz countertops, white enamel pendants and gold fixtures complete the update. The ends of the island are shiplap material that is also used on the fireplace in the next room.
In the new mudroom, we used a fun porcelain tile on the floor to get a pop of pattern, and walnut accents add some warmth. Each child has their own cubby, and there is a spot for shoes below a long bench. Open shelving with spots for baskets provides additional storage for the room.
Designed by: Susan Klimala, CKBD
Photography by: LOMA Studios
For more information on kitchen and bath design ideas go to: www.kitchenstudio-ge.com
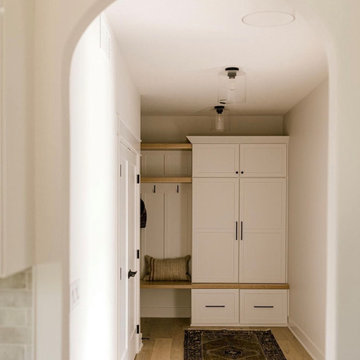
Arch design to this modern comfy mudroom.
Floors: Balboa Oak, Alta Vista Collection
Design: Black Birch Homes
他の地域にあるラグジュアリーな中くらいなモダンスタイルのおしゃれなマッドルーム (白い壁、淡色無垢フローリング、木目調のドア、マルチカラーの床、三角天井、壁紙) の写真
他の地域にあるラグジュアリーな中くらいなモダンスタイルのおしゃれなマッドルーム (白い壁、淡色無垢フローリング、木目調のドア、マルチカラーの床、三角天井、壁紙) の写真
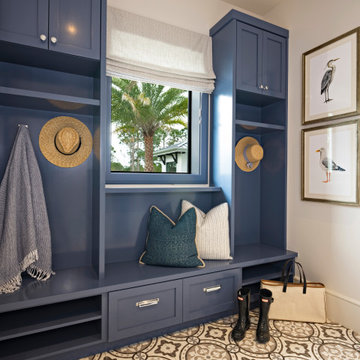
Bold blue cabinetry and an easy-to-clean patterned floor adds style in the mud room.
マイアミにあるお手頃価格の小さなトランジショナルスタイルのおしゃれなマッドルーム (白い壁、淡色無垢フローリング、マルチカラーの床、白い天井) の写真
マイアミにあるお手頃価格の小さなトランジショナルスタイルのおしゃれなマッドルーム (白い壁、淡色無垢フローリング、マルチカラーの床、白い天井) の写真

When planning this custom residence, the owners had a clear vision – to create an inviting home for their family, with plenty of opportunities to entertain, play, and relax and unwind. They asked for an interior that was approachable and rugged, with an aesthetic that would stand the test of time. Amy Carman Design was tasked with designing all of the millwork, custom cabinetry and interior architecture throughout, including a private theater, lower level bar, game room and a sport court. A materials palette of reclaimed barn wood, gray-washed oak, natural stone, black windows, handmade and vintage-inspired tile, and a mix of white and stained woodwork help set the stage for the furnishings. This down-to-earth vibe carries through to every piece of furniture, artwork, light fixture and textile in the home, creating an overall sense of warmth and authenticity.
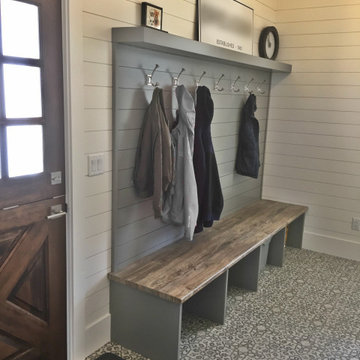
Farmhouse Mudroom Custom Bench with an amazing laminate bench top.
バンクーバーにあるカントリー風のおしゃれなマッドルーム (白い壁、クッションフロア、濃色木目調のドア、マルチカラーの床) の写真
バンクーバーにあるカントリー風のおしゃれなマッドルーム (白い壁、クッションフロア、濃色木目調のドア、マルチカラーの床) の写真
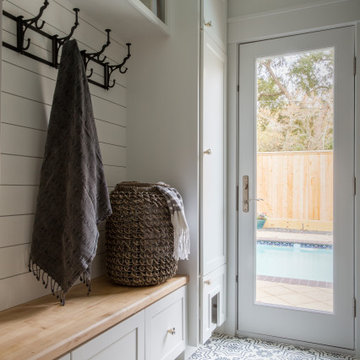
What used to be a very plain powder room was transformed into light and bright pool / powder room. The redesign involved squaring off the wall to incorporate an unusual herringbone barn door, ship lap walls, and new vanity.
We also opened up a new entry door from the poolside and a place for the family to hang towels. Hayley, the cat also got her own private bathroom with the addition of a built-in litter box compartment.
The patterned concrete tiles throughout this area added just the right amount of charm.
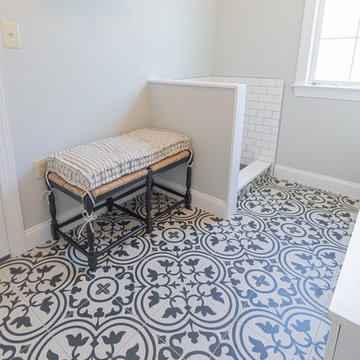
After building a dedicated laundry room on the second floor of their home, our clients decided they wanted to create a special space for their furry companions! This custom pet wash fit perfectly where the washer and dryer once sat in their mudroom. Inconspicuously placed behind a half-wall, the wash takes up less room than the owner's washer and dryer, and provides functionality to the shaggiest members of the family! They also chose to retile their mudroom with Artistic Tile's Hydraulic Black porcelain tile.
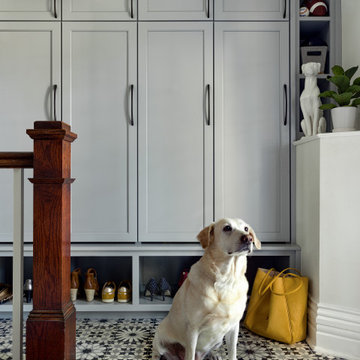
Built-in lockers for coat and shoe storage is perfect for this family of five. Patterned concrete tiles will perform well and add some fun to this mudroom.

The renovation of this classic Muskoka cottage, focused around re-designing the living space to make the most of the incredible lake views. This update completely changed the flow of space, aligning the living areas with a more modern & luxurious living context.
In collaboration with the client, we envisioned a home in which clean lines, neutral tones, a variety of textures and patterns, and small yet luxurious details created a fresh, engaging space while seamlessly blending into the natural environment.
The main floor of this home was completely gutted to reveal the true beauty of the space. Main floor walls were re-engineered with custom windows to expand the client’s majestic view of the lake.
The dining area was highlighted with features including ceilings finished with Shadowline MDF, and enhanced with a custom coffered ceiling bringing dimension to the space.
Unobtrusive details and contrasting textures add richness and intrigue to the space, creating an energizing yet soothing interior with tactile depth.
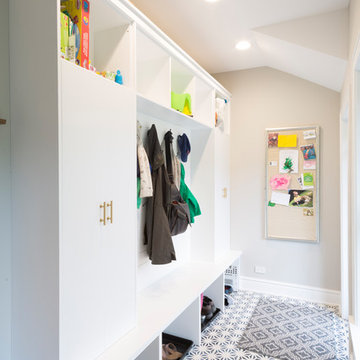
beautiful patterned encaustic tile enlivens the busy entryway
シカゴにある低価格の中くらいなトランジショナルスタイルのおしゃれなマッドルーム (白い壁、セラミックタイルの床、マルチカラーの床) の写真
シカゴにある低価格の中くらいなトランジショナルスタイルのおしゃれなマッドルーム (白い壁、セラミックタイルの床、マルチカラーの床) の写真

Added cabinetry for each of the family members and created areas above for added storage.
Patterned porcelain tiles were selected to add warmth and a traditional touch that blended well with the wood floor.
玄関 (マルチカラーの床) の写真
1




