中くらいな片開きドアマッドルーム (マルチカラーの床) の写真
絞り込み:
資材コスト
並び替え:今日の人気順
写真 1〜20 枚目(全 137 枚)
1/5

The homeowners loved the location of their small Cape Cod home, but they didn't love its limited interior space. A 10' addition along the back of the home and a brand new 2nd story gave them just the space they needed. With a classy monotone exterior and a welcoming front porch, this remodel is a refined example of a transitional style home.
Space Plans, Building Design, Interior & Exterior Finishes by Anchor Builders
Photos by Andrea Rugg Photography
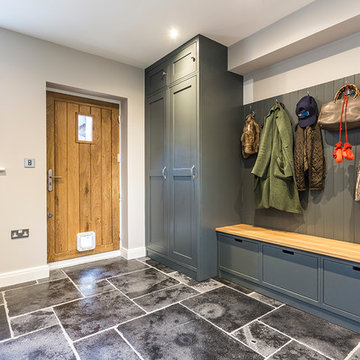
This traditional bootroom was designed to give maximum storage whilst still being practical for day to day use.
ウエストミッドランズにあるラグジュアリーな中くらいなトラディショナルスタイルのおしゃれなマッドルーム (ライムストーンの床、マルチカラーの床) の写真
ウエストミッドランズにあるラグジュアリーな中くらいなトラディショナルスタイルのおしゃれなマッドルーム (ライムストーンの床、マルチカラーの床) の写真
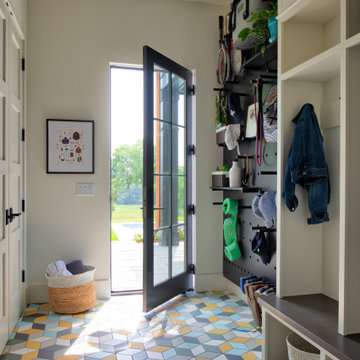
ミネアポリスにある中くらいなトランジショナルスタイルのおしゃれなマッドルーム (ベージュの壁、黒いドア、マルチカラーの床) の写真
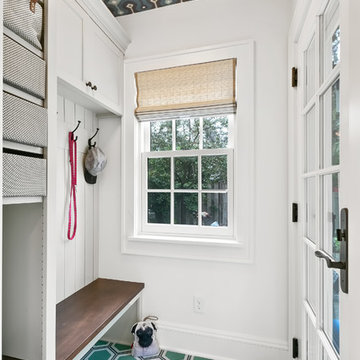
360-Vip Photography - Dean Riedel
Schrader & Co - Remodeler
ミネアポリスにある高級な中くらいなエクレクティックスタイルのおしゃれなマッドルーム (白い壁、ガラスドア、マルチカラーの床) の写真
ミネアポリスにある高級な中くらいなエクレクティックスタイルのおしゃれなマッドルーム (白い壁、ガラスドア、マルチカラーの床) の写真
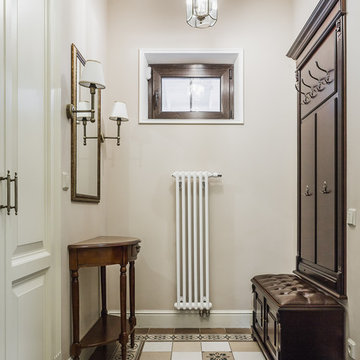
фотограф Ольга Шангина
モスクワにあるお手頃価格の中くらいなトラディショナルスタイルのおしゃれなマッドルーム (ベージュの壁、マルチカラーの床、磁器タイルの床、白いドア、格子天井) の写真
モスクワにあるお手頃価格の中くらいなトラディショナルスタイルのおしゃれなマッドルーム (ベージュの壁、マルチカラーの床、磁器タイルの床、白いドア、格子天井) の写真
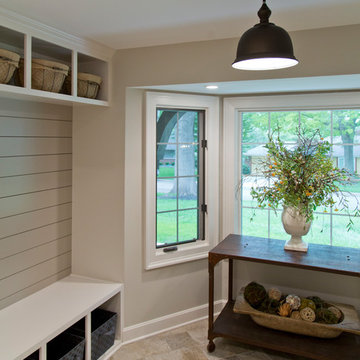
Nichole Kennelly Photography
カンザスシティにある高級な中くらいなカントリー風のおしゃれなマッドルーム (グレーの壁、セラミックタイルの床、マルチカラーの床) の写真
カンザスシティにある高級な中くらいなカントリー風のおしゃれなマッドルーム (グレーの壁、セラミックタイルの床、マルチカラーの床) の写真
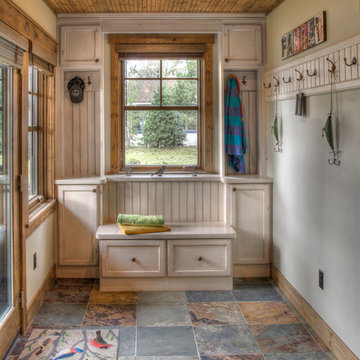
ミネアポリスにある中くらいなラスティックスタイルのおしゃれなマッドルーム (白い壁、スレートの床、ガラスドア、マルチカラーの床) の写真
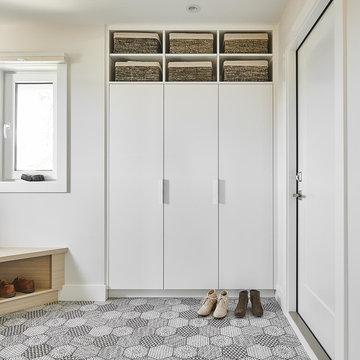
Joshua Lawrence
バンクーバーにあるお手頃価格の中くらいな北欧スタイルのおしゃれなマッドルーム (セラミックタイルの床、白いドア、マルチカラーの床、白い壁) の写真
バンクーバーにあるお手頃価格の中くらいな北欧スタイルのおしゃれなマッドルーム (セラミックタイルの床、白いドア、マルチカラーの床、白い壁) の写真
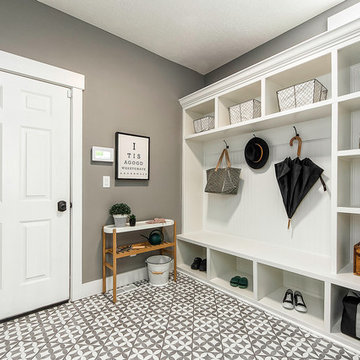
Designed by Amber Malloy. Home Plan: Bradenton
コロンバスにあるお手頃価格の中くらいなミッドセンチュリースタイルのおしゃれなマッドルーム (マルチカラーの壁、セラミックタイルの床、黄色いドア、マルチカラーの床) の写真
コロンバスにあるお手頃価格の中くらいなミッドセンチュリースタイルのおしゃれなマッドルーム (マルチカラーの壁、セラミックタイルの床、黄色いドア、マルチカラーの床) の写真
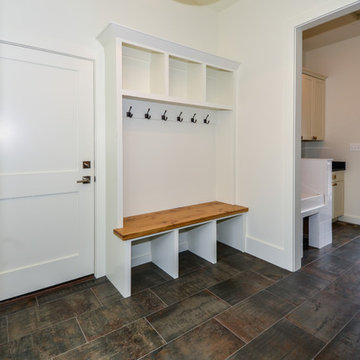
This mudroom features custom built-ins cubbies, a bench from reclaimed barnwood, and a custom dog wash.
ワシントンD.C.にある高級な中くらいな北欧スタイルのおしゃれなマッドルーム (白い壁、磁器タイルの床、ガラスドア、マルチカラーの床) の写真
ワシントンD.C.にある高級な中くらいな北欧スタイルのおしゃれなマッドルーム (白い壁、磁器タイルの床、ガラスドア、マルチカラーの床) の写真

Free ebook, Creating the Ideal Kitchen. DOWNLOAD NOW
We went with a minimalist, clean, industrial look that feels light, bright and airy. The island is a dark charcoal with cool undertones that coordinates with the cabinetry and transom work in both the neighboring mudroom and breakfast area. White subway tile, quartz countertops, white enamel pendants and gold fixtures complete the update. The ends of the island are shiplap material that is also used on the fireplace in the next room.
In the new mudroom, we used a fun porcelain tile on the floor to get a pop of pattern, and walnut accents add some warmth. Each child has their own cubby, and there is a spot for shoes below a long bench. Open shelving with spots for baskets provides additional storage for the room.
Designed by: Susan Klimala, CKBD
Photography by: LOMA Studios
For more information on kitchen and bath design ideas go to: www.kitchenstudio-ge.com

Added cabinetry for each of the family members and created areas above for added storage.
Patterned porcelain tiles were selected to add warmth and a traditional touch that blended well with the wood floor.
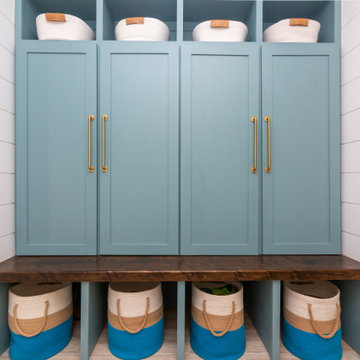
We transformed this entryway into a coastal inspired mudroom. Designing custom built in's allowed us to use the space in the most functional way possible. Each child gets their own cubby to organize school supplies, sporting equipment, shoes and seasonal outerwear. Wrapping the walls in shiplap, painting the cabinets a bright blue and adding some fun blue and white wallpaper on the opposing wall, infuse a coastal vibe to this space.
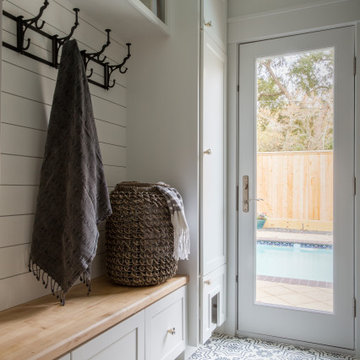
What used to be a very plain powder room was transformed into light and bright pool / powder room. The redesign involved squaring off the wall to incorporate an unusual herringbone barn door, ship lap walls, and new vanity.
We also opened up a new entry door from the poolside and a place for the family to hang towels. Hayley, the cat also got her own private bathroom with the addition of a built-in litter box compartment.
The patterned concrete tiles throughout this area added just the right amount of charm.
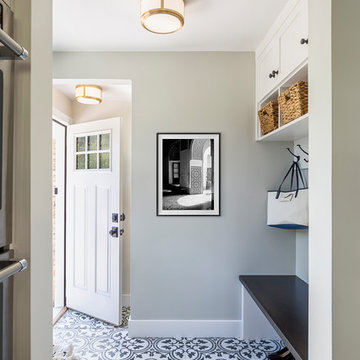
The homeowners loved the location of their small Cape Cod home, but they didn't love its limited interior space. A 10' addition along the back of the home and a brand new 2nd story gave them just the space they needed. With a classy monotone exterior and a welcoming front porch, this remodel is a refined example of a transitional style home.
Space Plans, Building Design, Interior & Exterior Finishes by Anchor Builders
Photos by Andrea Rugg Photography
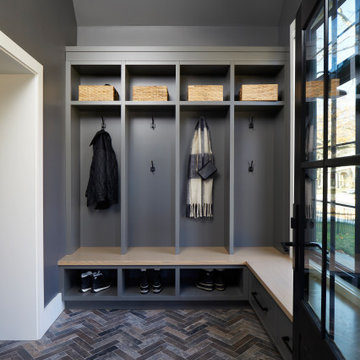
トロントにあるお手頃価格の中くらいなトランジショナルスタイルのおしゃれなマッドルーム (グレーの壁、スレートの床、黒いドア、マルチカラーの床、三角天井) の写真
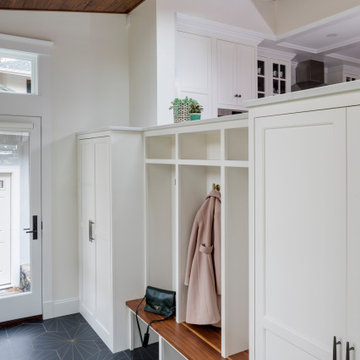
TEAM:
Architect: LDa Architecture & Interiors
Builder (Kitchen/ Mudroom Addition): Shanks Engineering & Construction
Builder (Master Suite Addition): Hampden Design
Photographer: Greg Premru
中くらいな片開きドアマッドルーム (マルチカラーの床) の写真
1


