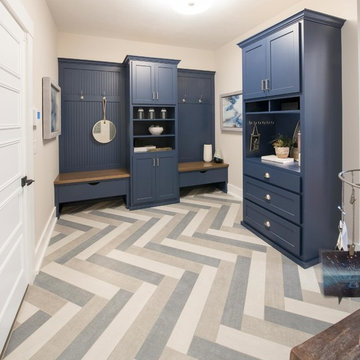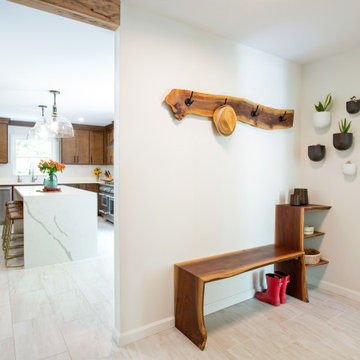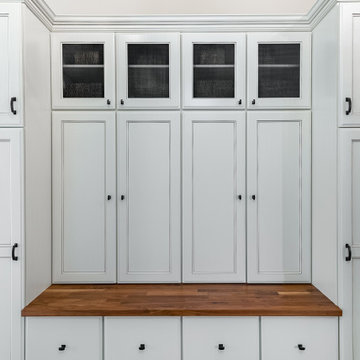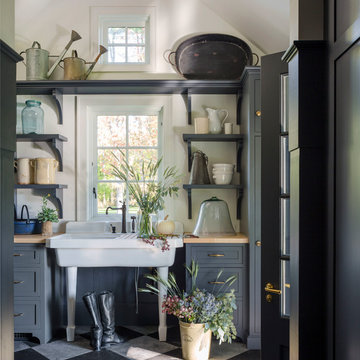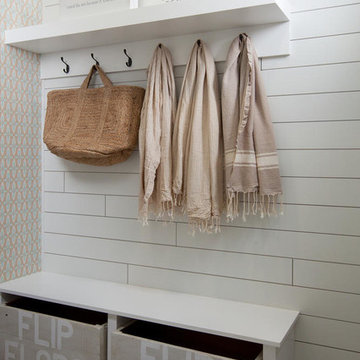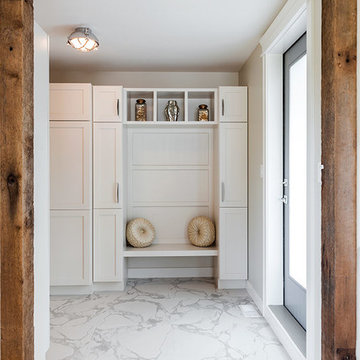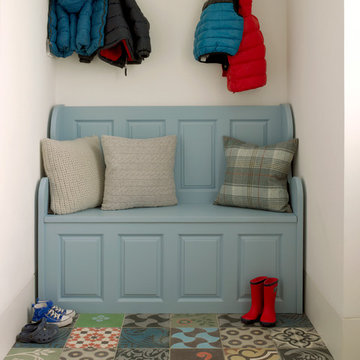マッドルーム (マルチカラーの床、白い床) の写真
絞り込み:
資材コスト
並び替え:今日の人気順
写真 1〜20 枚目(全 850 枚)
1/4
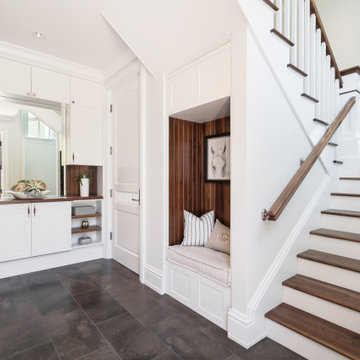
Equestrian style mudroom mimics elegant Barbados barn and tack room. Equipped with benches for seating, built in cabinetry for storage, and coat closet.
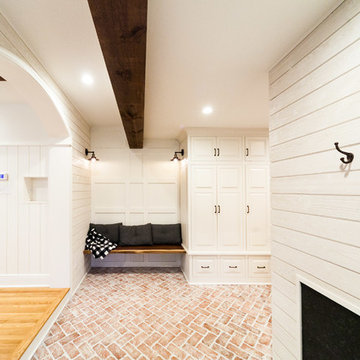
the view of this mudroom as you enter the home
フィラデルフィアにある高級な広いカントリー風のおしゃれなマッドルーム (白い壁、レンガの床、グレーのドア、マルチカラーの床) の写真
フィラデルフィアにある高級な広いカントリー風のおしゃれなマッドルーム (白い壁、レンガの床、グレーのドア、マルチカラーの床) の写真
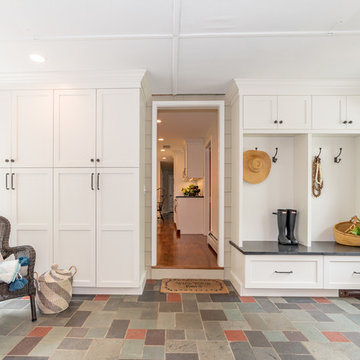
This space is great to come home and end your day. Hang your hat, coat, store your shoes. Great for keeping you neat and organized!
ブリッジポートにある高級な広いカントリー風のおしゃれな玄関 (グレーの壁、スレートの床、マルチカラーの床) の写真
ブリッジポートにある高級な広いカントリー風のおしゃれな玄関 (グレーの壁、スレートの床、マルチカラーの床) の写真
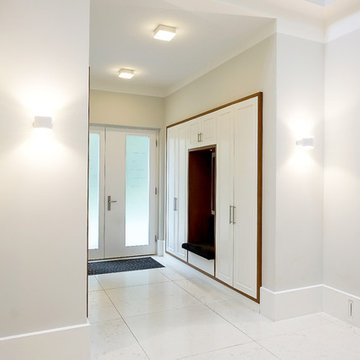
alle Schrank- und Regalelemente verschmelzen mit den Wänden
ベルリンにある高級な中くらいなコンテンポラリースタイルのおしゃれなマッドルーム (白い壁、コンクリートの床、ガラスドア、白い床) の写真
ベルリンにある高級な中くらいなコンテンポラリースタイルのおしゃれなマッドルーム (白い壁、コンクリートの床、ガラスドア、白い床) の写真
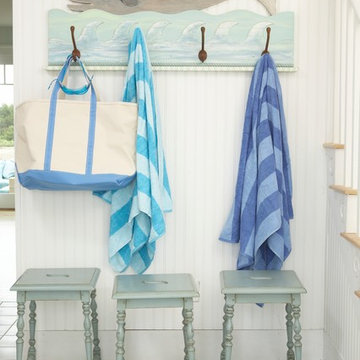
Tracey Rapisardi Design, 2008 Coastal Living Idea House Entry
タンパにあるお手頃価格の広いビーチスタイルのおしゃれなマッドルーム (白い壁、セラミックタイルの床、白いドア、白い床) の写真
タンパにあるお手頃価格の広いビーチスタイルのおしゃれなマッドルーム (白い壁、セラミックタイルの床、白いドア、白い床) の写真

Despite its diamond-mullioned exterior, this stately home’s interior takes a more light-hearted approach to design. The Dove White inset cabinetry is classic, with recessed panel doors, a deep bevel inside profile and a matching hood. Streamlined brass cup pulls and knobs are timeless. Departing from the ubiquitous crown molding is a square top trim.
The layout supplies plenty of function: a paneled refrigerator; prep sink on the island; built-in microwave and second oven; built-in coffee maker; and a paneled wine refrigerator. Contrast is provided by the countertops and backsplash: honed black Jet Mist granite on the perimeter and a statement-making island top of exuberantly-patterned Arabescato Corchia Italian marble.
Flooring pays homage to terrazzo floors popular in the 70’s: “Geotzzo” tiles of inlaid gray and Bianco Dolomite marble. Field tiles in the breakfast area and cooking zone perimeter are a mix of small chips; feature tiles under the island have modern rectangular Bianco Dolomite shapes. Enameled metal pendants and maple stools and dining chairs add a mid-century Scandinavian touch. The turquoise on the table base is a delightful surprise.
An adjacent pantry has tall storage, cozy window seats, a playful petal table, colorful upholstered ottomans and a whimsical “balloon animal” stool.
This kitchen was done in collaboration with Daniel Heighes Wismer and Greg Dufner of Dufner Heighes and Sarah Witkin of Bilotta Architecture. It is the personal kitchen of the CEO of Sandow Media, Erica Holborn. Click here to read the article on her home featured in Interior Designer Magazine.
Photographer: John Ellis
Description written by Paulette Gambacorta adapted for Houzz.

A bold entrance into this home.....
Bespoke custom joinery integrated nicely under the stairs
パースにあるお手頃価格の広いコンテンポラリースタイルのおしゃれなマッドルーム (白い壁、大理石の床、黒いドア、白い床、三角天井、レンガ壁) の写真
パースにあるお手頃価格の広いコンテンポラリースタイルのおしゃれなマッドルーム (白い壁、大理石の床、黒いドア、白い床、三角天井、レンガ壁) の写真
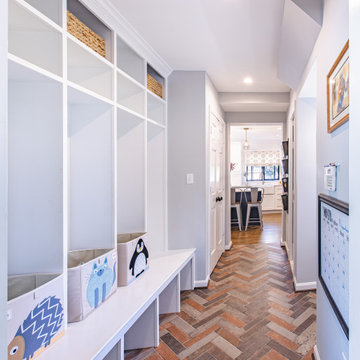
FineCraft Contractors, Inc.
AHF Designs
William L. Feeney Architect
ワシントンD.C.にあるお手頃価格の中くらいなトランジショナルスタイルのおしゃれなマッドルーム (グレーの壁、スレートの床、マルチカラーの床) の写真
ワシントンD.C.にあるお手頃価格の中くらいなトランジショナルスタイルのおしゃれなマッドルーム (グレーの壁、スレートの床、マルチカラーの床) の写真
マッドルーム (マルチカラーの床、白い床) の写真
1

